2503 Elkhorn Ranch Street, Parker, CO 80138
Local realty services provided by:ERA Shields Real Estate
Listed by:susie helmerSUSIEHELMER@YAHOO.COM,559-250-1762
Office:keller williams dtc
MLS#:9506667
Source:ML
Price summary
- Price:$1,449,000
- Price per sq. ft.:$240.3
- Monthly HOA dues:$33
About this home
Freedom to roam while basking in the lap of luxury! Welcome to Elkhorn Ranch where you have space on a 5 acre lot, yet a sense of community. Cruise up the winding driveway to this elegant estate. Updated kitchen with cooktop, stainless appliances, quartz counters, double ovens, gleaming oak hardwood floors & plenty of storage. High ceilings & wall of windows in family room provides warm light & peaceful views. Elegant living room & dining room with designer lighting. Butler's pantry & walk-in pantry provide panache & convenience. Main floor bedroom is perfect for an office. Double W/D hookups for a busy family. Spacious upper level includes roomy primary bedroom with sitting area & fireplace, ensuite bathroom with jetted soaking tub & custom walk-in closet. Loft separates primary from additional 3 bedrooms. 2 share a Jack & Jill bath, other has it's own full bathroom. Keep the fun going as you head to the 1823 sf basement with large recreation area, bedroom, full bath, fireplace, bar area with sink & mini fridge. Additional room is great for a home gym. Outdoor living space is equally exceptional. Relax by the bubbling waterfall, shoot hoops on the half basketball court, toss a ball on the turf or soak in the hot tub. Perfect for outdoor entertaining. Fenced garden area for the greenthumb of the family. Sellers added extensive concrete - large back patio & walkway around house. NEW CLASS 4 ROOF 2025 There's more! Large barn (electricity & water) is perfect for an RV, all your toys, workshop tools & equestrian supplies. Pasture for your ponies between barn & house. Low HOA dues. Enjoy community events like food trucks in the summer, Easter Egg hunt & Casino Night. This is the perfect home for holiday gatherings & special celebrations. It's a sanctuary - peaceful & exciting at the same time. Away from the congestion and only 10 minutes to dining, shopping & E470 for a quick zip to DIA. Please see the floorplans at end of photos - dimensions of rooms are noted.
Contact an agent
Home facts
- Year built:2005
- Listing ID #:9506667
Rooms and interior
- Bedrooms:6
- Total bathrooms:5
- Full bathrooms:4
- Half bathrooms:1
- Living area:6,030 sq. ft.
Heating and cooling
- Cooling:Central Air
- Heating:Forced Air, Natural Gas
Structure and exterior
- Roof:Composition
- Year built:2005
- Building area:6,030 sq. ft.
- Lot area:5.1 Acres
Schools
- High school:Chaparral
- Middle school:Sierra
- Elementary school:Pine Lane Prim/Inter
Utilities
- Water:Public
- Sewer:Septic Tank
Finances and disclosures
- Price:$1,449,000
- Price per sq. ft.:$240.3
- Tax amount:$11,152 (2024)
New listings near 2503 Elkhorn Ranch Street
- Coming Soon
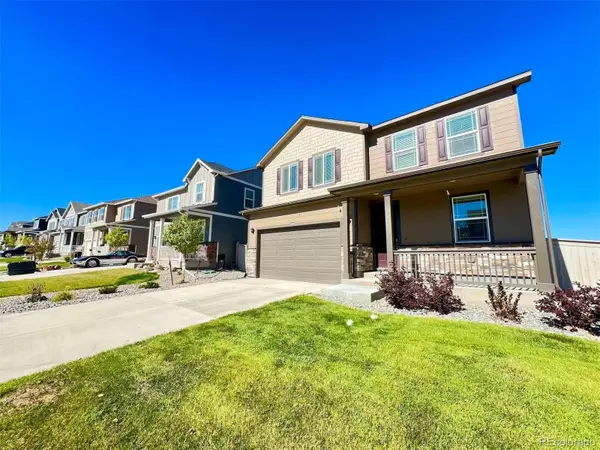 $665,000Coming Soon3 beds 3 baths
$665,000Coming Soon3 beds 3 baths18185 Prince Hill Circle, Parker, CO 80134
MLS# 3291813Listed by: HOMESMART REALTY - New
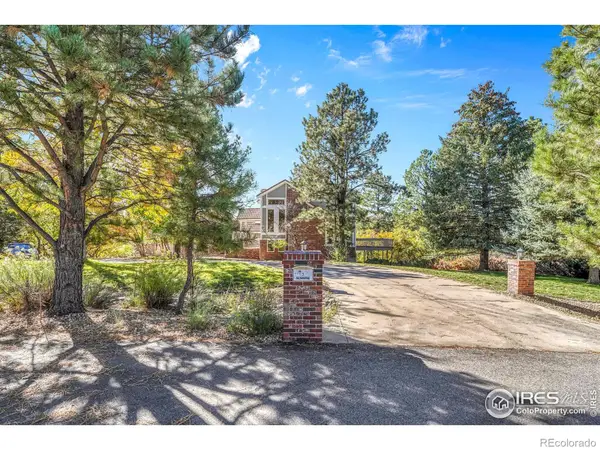 $985,000Active4 beds 5 baths4,291 sq. ft.
$985,000Active4 beds 5 baths4,291 sq. ft.5953 Angie Court, Parker, CO 80134
MLS# IR1045955Listed by: STEWARD REALTY - Coming Soon
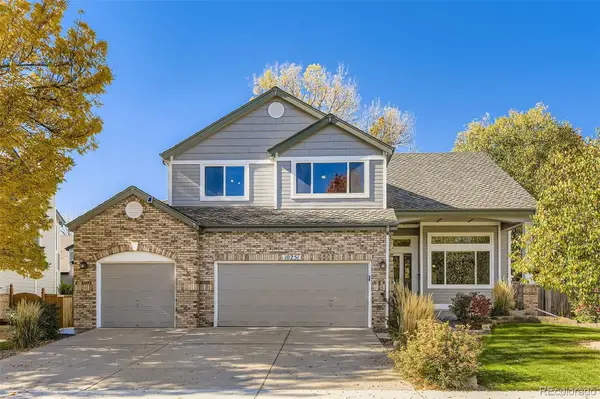 $710,000Coming Soon3 beds 3 baths
$710,000Coming Soon3 beds 3 baths10251 Hedge Lane, Parker, CO 80134
MLS# 4731935Listed by: RE/MAX PROFESSIONALS - New
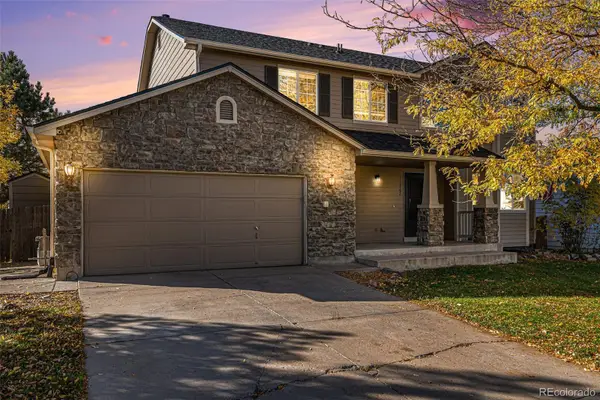 $650,000Active5 beds 3 baths3,253 sq. ft.
$650,000Active5 beds 3 baths3,253 sq. ft.11262 Glenmoor Circle, Parker, CO 80138
MLS# 4055054Listed by: KELLER WILLIAMS DTC - Coming Soon
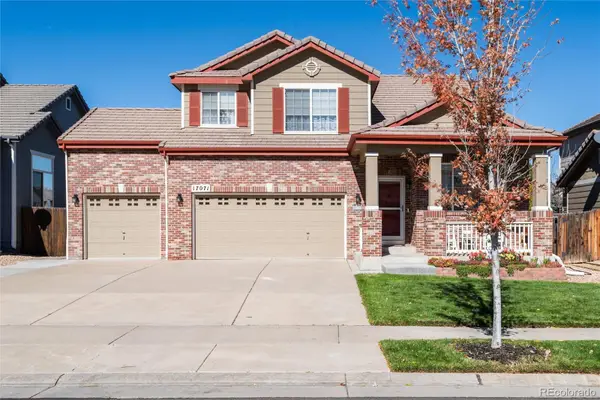 $750,000Coming Soon4 beds 4 baths
$750,000Coming Soon4 beds 4 baths17071 Knollside Avenue, Parker, CO 80134
MLS# 9164727Listed by: JASON MITCHELL REAL ESTATE COLORADO, LLC - Open Sat, 1 to 3pmNew
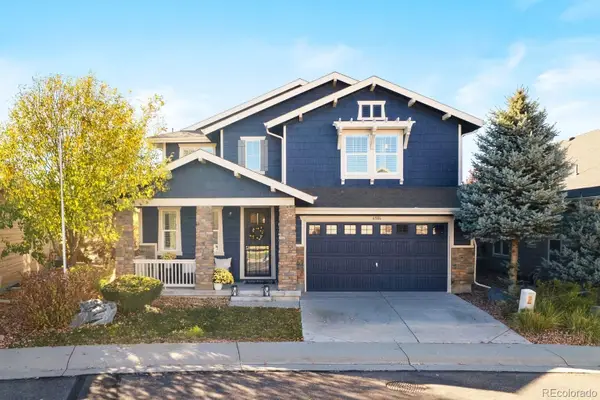 $899,000Active3 beds 5 baths4,588 sq. ft.
$899,000Active3 beds 5 baths4,588 sq. ft.6586 Club Villa Road, Parker, CO 80134
MLS# 2857577Listed by: LIV SOTHEBY'S INTERNATIONAL REALTY - New
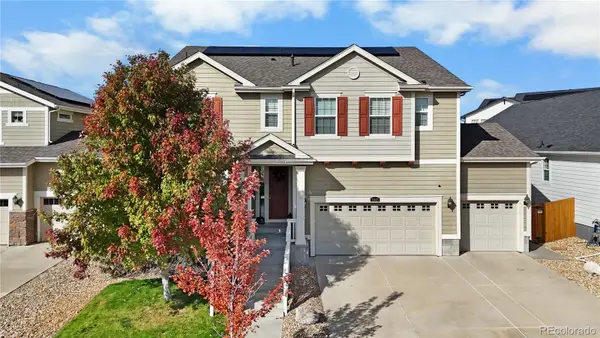 $814,900Active6 beds 5 baths4,081 sq. ft.
$814,900Active6 beds 5 baths4,081 sq. ft.15165 Yellowthroat Street, Parker, CO 80134
MLS# 5869082Listed by: LIFESTYLE INTERNATIONAL REALTY - New
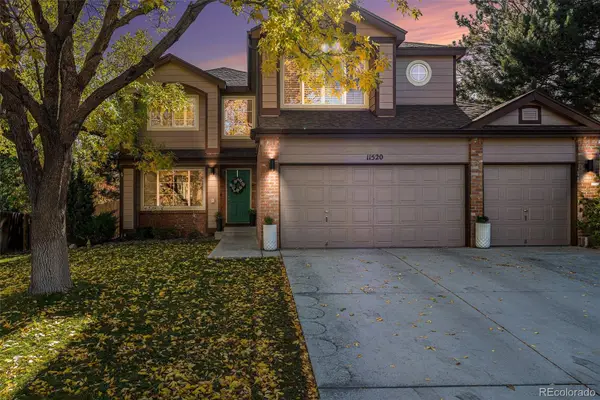 $629,900Active4 beds 4 baths2,704 sq. ft.
$629,900Active4 beds 4 baths2,704 sq. ft.11520 Pine Grove Lane, Parker, CO 80138
MLS# 9425084Listed by: COLDWELL BANKER REALTY 54 - New
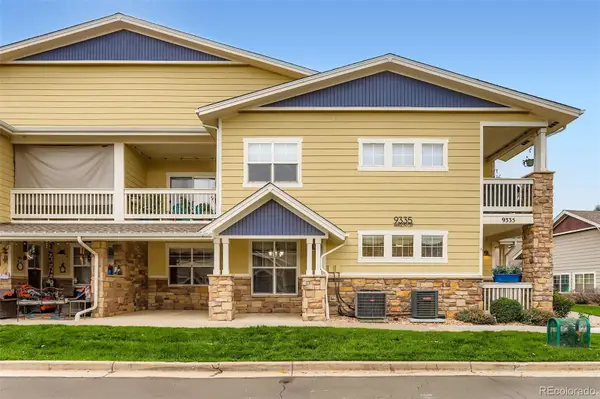 $425,000Active3 beds 2 baths1,436 sq. ft.
$425,000Active3 beds 2 baths1,436 sq. ft.9335 Amison Circle #101, Parker, CO 80134
MLS# 8586690Listed by: VALUEPOINTE REALTY - New
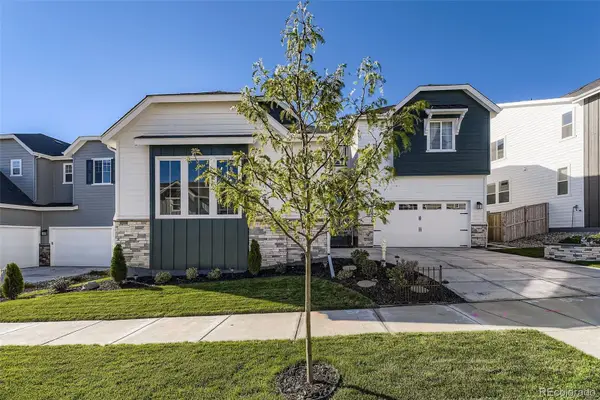 $1,025,000Active4 beds 5 baths5,475 sq. ft.
$1,025,000Active4 beds 5 baths5,475 sq. ft.16576 Black Rose Circle, Parker, CO 80134
MLS# 5296841Listed by: RE/MAX PROFESSIONALS
