8682 N Sundown Trail, Parker, CO 80134
Local realty services provided by:RONIN Real Estate Professionals ERA Powered
Listed by:chad barnardchad@barnardteam.com,303-881-4387
Office:mb barnard realty llc.
MLS#:3697508
Source:ML
Price summary
- Price:$2,200,000
- Price per sq. ft.:$349.98
- Monthly HOA dues:$39.17
About this home
Exceptional Estate in Prestigious Butterfield Neighborhood! Discover luxury, space, and breathtaking mountain views in this custom-built estate nestled on 5 acres that is beautifully landscaped and just minutes from downtown Parker. The main home features 5 bedrooms and 5 bathrooms, paired with a fully updated 1,100 sq ft guest house / ADU offering 2 bedrooms and 1 bath—perfect for guests, multi-generational living, or a private office. Inside, enjoy a remodeled gourmet kitchen, elegant living spaces with 3 fireplaces, and a luxurious primary suite complete with heated floors and a spacious walk-in closet. The walk-out basement includes a wet bar, game room, and exercise area that opens directly to a private backyard oasis. Perfect for entertaining, the outdoor amenities include a swimming pool, hot tub, fire pit, in-ground trampoline, and horseshoe pit—all set against stunning mountain views. A car enthusiast’s dream, the property includes a 14-car garage/workshop with an RV garage having a 14x14 door, 50-amp hookup, and dump station. The combined garages have 3,500 sq ft of space. There is over 6,500 sq ft of total living space. Recent updates: roof, driveway, septic tank, hot water heater, guest house carpet/windows, and new pool deck, plaster, tile, and fencing. Additional conveniences include upstairs laundry and abundant storage throughout. This estate combines high-end finishes, privacy, functionality, and unmatched views—an entertainer’s dream and a true Colorado gem!
Contact an agent
Home facts
- Year built:1991
- Listing ID #:3697508
Rooms and interior
- Bedrooms:5
- Total bathrooms:5
- Full bathrooms:3
- Living area:6,286 sq. ft.
Heating and cooling
- Cooling:Central Air
- Heating:Forced Air
Structure and exterior
- Roof:Composition
- Year built:1991
- Building area:6,286 sq. ft.
- Lot area:5 Acres
Schools
- High school:Ponderosa
- Middle school:Sagewood
- Elementary school:Northeast
Utilities
- Water:Well
- Sewer:Septic Tank
Finances and disclosures
- Price:$2,200,000
- Price per sq. ft.:$349.98
- Tax amount:$10,309 (2024)
New listings near 8682 N Sundown Trail
- New
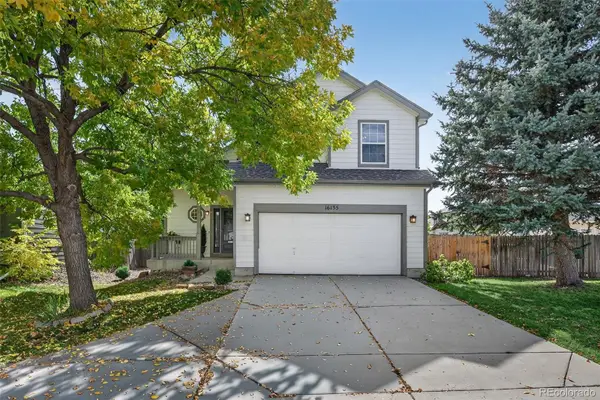 $538,000Active3 beds 3 baths1,458 sq. ft.
$538,000Active3 beds 3 baths1,458 sq. ft.16135 Peregrine Drive, Parker, CO 80134
MLS# 5321776Listed by: EXP REALTY, LLC - Open Sat, 11am to 3pmNew
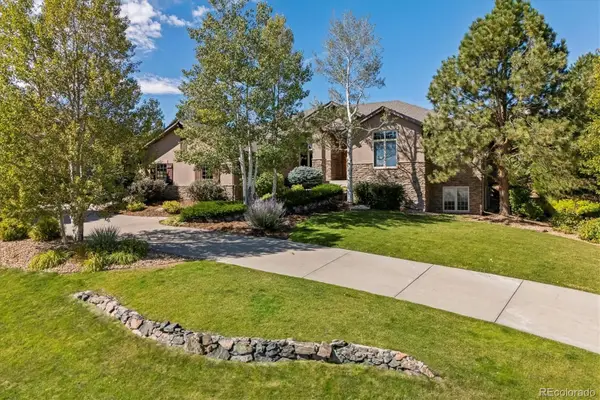 $1,425,000Active3 beds 4 baths4,957 sq. ft.
$1,425,000Active3 beds 4 baths4,957 sq. ft.4700 Carefree Trail, Parker, CO 80134
MLS# 4526825Listed by: KENTWOOD REAL ESTATE DTC, LLC - Coming Soon
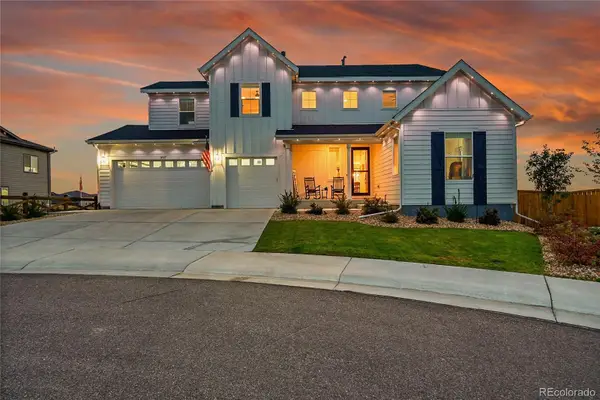 $1,175,000Coming Soon4 beds 5 baths
$1,175,000Coming Soon4 beds 5 baths14317 Shasta Daisy Pt, Parker, CO 80134
MLS# 2170224Listed by: REALTY ONE GROUP PREMIER - New
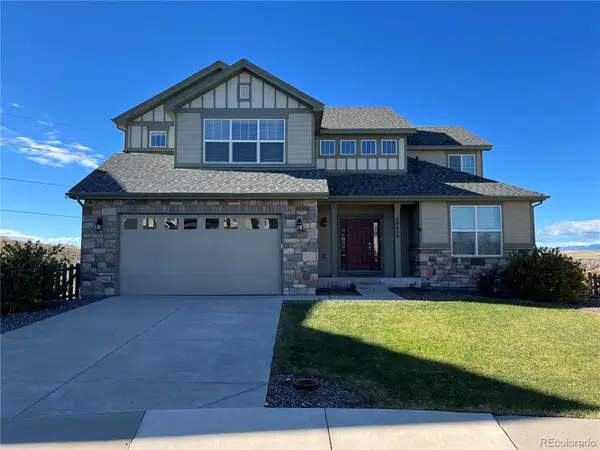 $925,000Active4 beds 5 baths4,791 sq. ft.
$925,000Active4 beds 5 baths4,791 sq. ft.20420 Northern Pine Avenue, Parker, CO 80134
MLS# 8072478Listed by: KELLER WILLIAMS DTC - New
 $675,000Active3 beds 3 baths2,771 sq. ft.
$675,000Active3 beds 3 baths2,771 sq. ft.20781 Parker Vista Circle, Parker, CO 80138
MLS# 3326666Listed by: CLEARSALE REALTY, LLC - Coming SoonOpen Sat, 11am to 1pm
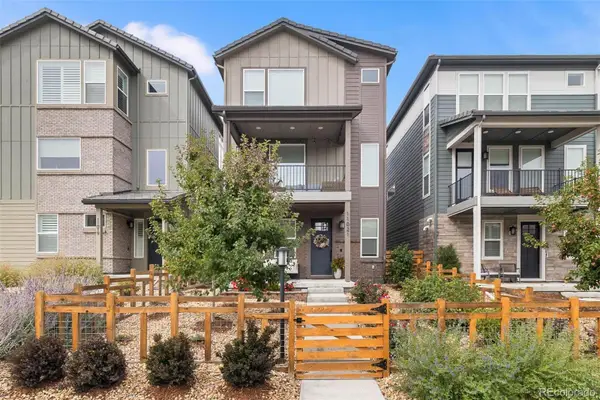 $635,000Coming Soon4 beds 4 baths
$635,000Coming Soon4 beds 4 baths11021 Shining Star Circle, Parker, CO 80134
MLS# 8491835Listed by: KELLER WILLIAMS ADVANTAGE REALTY LLC - Open Sun, 12 to 2pmNew
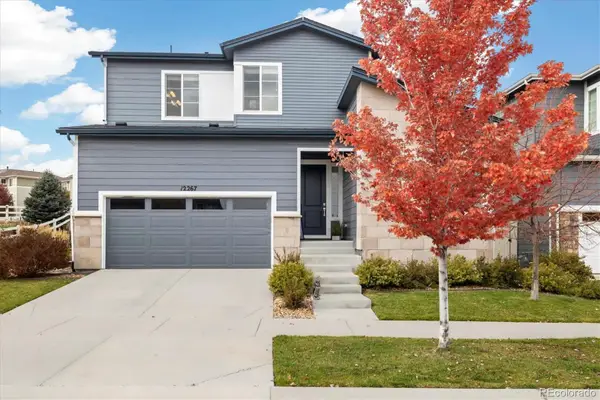 $680,000Active3 beds 3 baths3,470 sq. ft.
$680,000Active3 beds 3 baths3,470 sq. ft.12267 Coral Burst Lane, Parker, CO 80134
MLS# 7735671Listed by: BERKSHIRE HATHAWAY HOMESERVICES COLORADO REAL ESTATE, LLC - New
 $1,325,000Active5 beds 5 baths5,592 sq. ft.
$1,325,000Active5 beds 5 baths5,592 sq. ft.5542 Ponderosa Drive, Parker, CO 80134
MLS# 1593620Listed by: MB BELLISSIMO HOMES - New
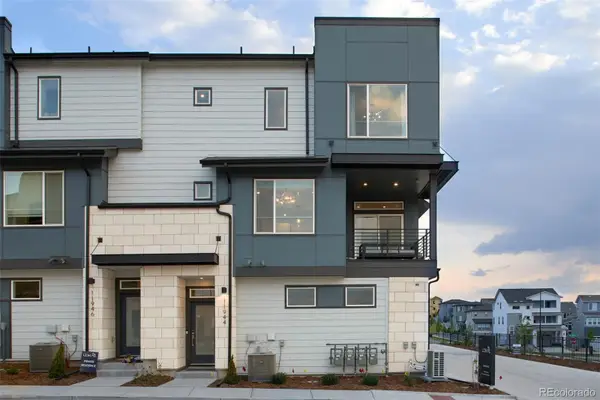 $539,990Active2 beds 3 baths1,230 sq. ft.
$539,990Active2 beds 3 baths1,230 sq. ft.11960 Soprano Trail, Lone Tree, CO 80134
MLS# 5320646Listed by: LANDMARK RESIDENTIAL BROKERAGE - New
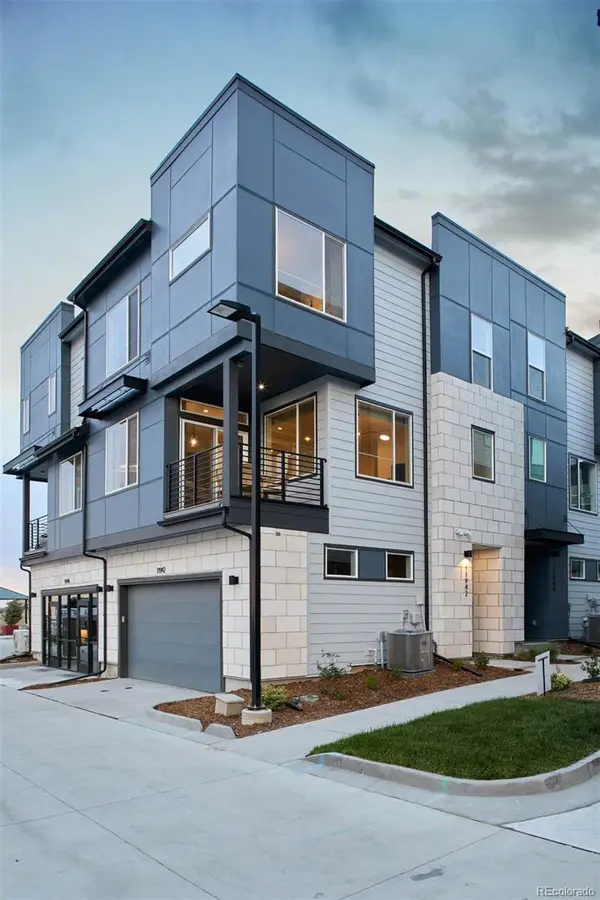 $549,990Active2 beds 3 baths1,297 sq. ft.
$549,990Active2 beds 3 baths1,297 sq. ft.11954 Soprano Trail, Lone Tree, CO 80134
MLS# 6316091Listed by: LANDMARK RESIDENTIAL BROKERAGE
