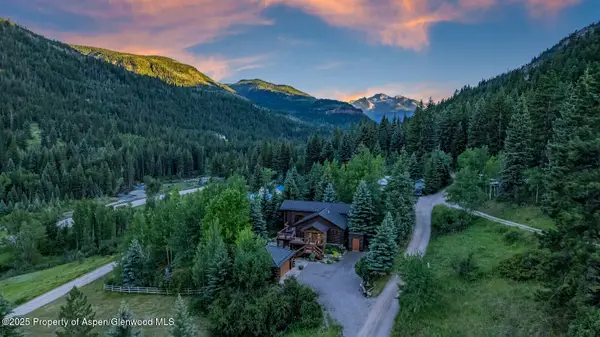131 Aspen Street, Redstone, CO 81623
Local realty services provided by:ERA New Age
131 Aspen Street,Redstone, CO 81623
$699,000
- 3 Beds
- 2 Baths
- 1,566 sq. ft.
- Single family
- Active
Listed by: elissa markoya
Office: coldwell banker mason morse-carbondale
MLS#:191177
Source:CO_AGSMLS
Price summary
- Price:$699,000
- Price per sq. ft.:$446.36
About this home
INCREDIBLY PRICED SINGLE FAMILY VACATION HOME/RENTAL INVESTMENT IN THE CRYSTAL VALLEY! Surrounded by Aspens, Evergreens, and rolling views, this fully furnished two-story, three-bed, two-bath home is nestled between Redstone and Marble. Fresh updates including new kitchen appliances and backsplash, two newly refinished decks, new paint and light fixtures that enhance this cozy home's charm and natural light. Relish in the sunshine and birdsong on your spacious deck off the kitchen and gaze at shimmering stars or relax in the shade on the additional deck with built-in bar-top off the upstairs living area! Bonus family room on entry level with wood-burning stove for chilly mountain nights. A short drive to Redstone for antiquing, art galleries, ice cream, the local pizza joint and a hike to the Maroon Bells, or to Marble, for fishing at Beaver Lake, hiking to the Crystal Mill, and enjoying locally famous barbeque in the middle of town.
Contact an agent
Home facts
- Year built:1979
- Listing ID #:191177
- Added:315 day(s) ago
- Updated:February 10, 2026 at 03:24 PM
Rooms and interior
- Bedrooms:3
- Total bathrooms:2
- Full bathrooms:2
- Living area:1,566 sq. ft.
Heating and cooling
- Heating:Baseboard, Electric, Wood Stove
Structure and exterior
- Year built:1979
- Building area:1,566 sq. ft.
- Lot area:0.15 Acres
Utilities
- Water:Community
Finances and disclosures
- Price:$699,000
- Price per sq. ft.:$446.36
- Tax amount:$2,207 (2024)
New listings near 131 Aspen Street
 $195,000Pending0.27 Acres
$195,000Pending0.27 AcresBear Creek Lane, Redstone, CO 81623
MLS# 6516486Listed by: KELLER WILLIAMS TRILOGY $197,500Active0.27 Acres
$197,500Active0.27 AcresTbd Crystal Park Drive, Redstone, CO 81623
MLS# 191373Listed by: COLDWELL BANKER MASON MORSE-REDSTONE $235,000Active0.3 Acres
$235,000Active0.3 Acres250 Elk Mountain Drive, Redstone, CO 81623
MLS# 191345Listed by: COLDWELL BANKER MASON MORSE-CARBONDALE $490,000Active4.83 Acres
$490,000Active4.83 Acres315 Fire House Road, Redstone, CO 81623
MLS# 191308Listed by: COLDWELL BANKER MASON MORSE-REDSTONE $3,800,000Active4 beds 4 baths4,274 sq. ft.
$3,800,000Active4 beds 4 baths4,274 sq. ft.251 Chair Mountain Drive, Redstone, CO 81623
MLS# 189896Listed by: EXP REALTY LLC $1,865,000Active3 beds 3 baths3,118 sq. ft.
$1,865,000Active3 beds 3 baths3,118 sq. ft.389 Elk Mountain Drive, Redstone, CO 81623
MLS# 187224Listed by: EXP REALTY LLC $1,695,000Active3 beds 4 baths2,345 sq. ft.
$1,695,000Active3 beds 4 baths2,345 sq. ft.135 Irwin Drive, Redstone, CO 81623
MLS# 188933Listed by: ASPEN SNOWMASS SOTHEBY'S INTERNATIONAL REALTY - CARBONDALE

