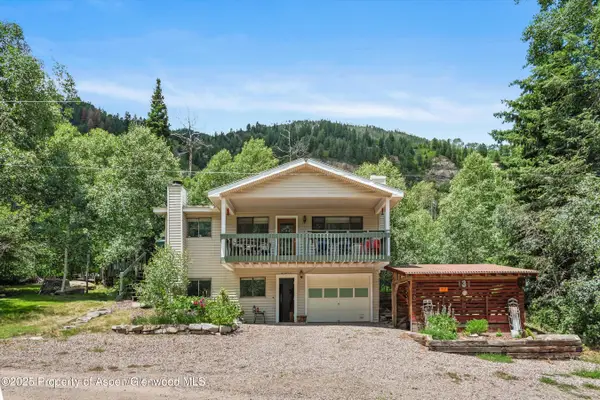Local realty services provided by:RONIN Real Estate Professionals ERA Powered
389 Elk Mountain Drive,Redstone, CO 81623
$1,865,000
- 3 Beds
- 3 Baths
- 3,118 sq. ft.
- Single family
- Active
Listed by: edie engstrom
Office: exp realty llc.
MLS#:187224
Source:CO_AGSMLS
Price summary
- Price:$1,865,000
- Price per sq. ft.:$598.14
About this home
The quaking aspen and lush gardens surrounding this lovely log home lend privacy and a 'treehouse feel'. Situated to best enjoy vast views of the Crystal River Valley with Mt. Sopris looming to the north, this beautiful 3 bedroom, 3 bath home has been remodeled from end to end with high quality doors, windows, and finishes that include countless upscale features. The chef's kitchen includes quartz and butcher block counters, a farmhouse sink, and new high end appliances, as well as a butler's pantry. A laundry room for each floor allows for easy living. The artfully tiled hearth surrounding the wood burning fireplace in the great room provides a focal point amidst high ceilings and large windows that bring in the light and views. Charming cozy bonus rooms provide options for office space, craft areas, children's play nooks, and guest space. Escape to the master retreat with it's luxurious bath and ample closet space. Even your canine can receive the best of care with a surprising and fully functional interior dog wash after hiking the surrounding trails. Detached two-car garage. Located less than an hour to the world class skiing and the varied cultural offerings of Aspen, Colorado, and just a short walk to the restaurants and galleries of charming, historic Redstone. The surrounding public lands provide for fishing, hiking, skiing, biking, and wildlife viewing right out the door. No HOA.
Contact an agent
Home facts
- Year built:1990
- Listing ID #:187224
- Added:344 day(s) ago
- Updated:February 10, 2026 at 03:24 PM
Rooms and interior
- Bedrooms:3
- Total bathrooms:3
- Full bathrooms:2
- Half bathrooms:1
- Living area:3,118 sq. ft.
Heating and cooling
- Heating:Electric, Forced Air
Structure and exterior
- Year built:1990
- Building area:3,118 sq. ft.
- Lot area:0.68 Acres
Utilities
- Water:Well - Household
Finances and disclosures
- Price:$1,865,000
- Price per sq. ft.:$598.14
- Tax amount:$7,716 (2024)
New listings near 389 Elk Mountain Drive
 $195,000Active0.27 Acres
$195,000Active0.27 AcresBear Creek Lane, Redstone, CO 81623
MLS# 6516486Listed by: KELLER WILLIAMS TRILOGY $197,500Active0.27 Acres
$197,500Active0.27 AcresTbd Crystal Park Drive, Redstone, CO 81623
MLS# 191373Listed by: COLDWELL BANKER MASON MORSE-REDSTONE $235,000Active0.3 Acres
$235,000Active0.3 Acres250 Elk Mountain Drive, Redstone, CO 81623
MLS# 191345Listed by: COLDWELL BANKER MASON MORSE-CARBONDALE $490,000Active4.83 Acres
$490,000Active4.83 Acres315 Fire House Road, Redstone, CO 81623
MLS# 191308Listed by: COLDWELL BANKER MASON MORSE-REDSTONE $3,800,000Active4 beds 4 baths4,274 sq. ft.
$3,800,000Active4 beds 4 baths4,274 sq. ft.251 Chair Mountain Drive, Redstone, CO 81623
MLS# 189896Listed by: EXP REALTY LLC $699,000Active3 beds 2 baths1,566 sq. ft.
$699,000Active3 beds 2 baths1,566 sq. ft.131 Aspen Street, Redstone, CO 81623
MLS# 191177Listed by: COLDWELL BANKER MASON MORSE-CARBONDALE $1,695,000Active3 beds 4 baths2,345 sq. ft.
$1,695,000Active3 beds 4 baths2,345 sq. ft.135 Irwin Drive, Redstone, CO 81623
MLS# 188933Listed by: ASPEN SNOWMASS SOTHEBY'S INTERNATIONAL REALTY - CARBONDALE

