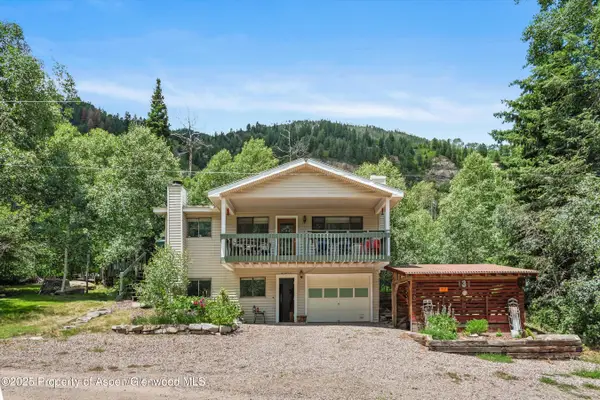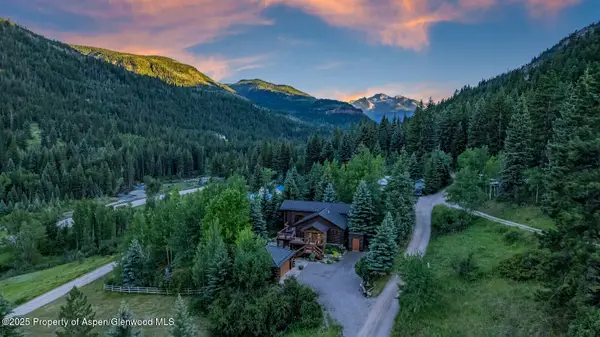251 Chair Mountain Drive, Redstone, CO 81623
Local realty services provided by:RONIN Real Estate Professionals ERA Powered
251 Chair Mountain Drive,Redstone, CO 81623
$3,800,000
- 4 Beds
- 4 Baths
- 4,274 sq. ft.
- Single family
- Active
Listed by: edie engstrom
Office: exp realty llc.
MLS#:189896
Source:CO_AGSMLS
Price summary
- Price:$3,800,000
- Price per sq. ft.:$889.1
About this home
Looking for your Colorado Retreat? This 32 acre spread has everything you need to make the mountains your own. Included is the main 'lodge style' log home, an additional guest cabin, and a remote 'camp' cabin - all providing your family and guests the ultimate Colorado experience. All three bedrooms in the main house are en suite with patio and deck access. The guest cabin lends rustic elegance with sleeping for 4. The second cabin is off grid and located up high on the property with incredible views while offering a unique mountain glamping experience. The property also packs in some real working potential with a commercial greenhouse and a large Weatherport shop ready for projects, storage, or business ventures. The main house garage offers over 1000 square feet of heated space with 3 bays and separate workshop room. Water rights and a seasonal creek and waterfall give this property extra charm. Located less than a mile from the historic village of Redstone and only an hour to the world class skiing and cultural activities of Aspen. Easy access and beautiful grounds.
Contact an agent
Home facts
- Year built:2005
- Listing ID #:189896
- Added:169 day(s) ago
- Updated:February 10, 2026 at 03:24 PM
Rooms and interior
- Bedrooms:4
- Total bathrooms:4
- Full bathrooms:4
- Living area:4,274 sq. ft.
Heating and cooling
- Heating:Hot Water, Radiant, Wood Stove
Structure and exterior
- Year built:2005
- Building area:4,274 sq. ft.
- Lot area:32.36 Acres
Finances and disclosures
- Price:$3,800,000
- Price per sq. ft.:$889.1
- Tax amount:$17,151 (2024)
New listings near 251 Chair Mountain Drive
 $195,000Pending0.27 Acres
$195,000Pending0.27 AcresBear Creek Lane, Redstone, CO 81623
MLS# 6516486Listed by: KELLER WILLIAMS TRILOGY $197,500Active0.27 Acres
$197,500Active0.27 AcresTbd Crystal Park Drive, Redstone, CO 81623
MLS# 191373Listed by: COLDWELL BANKER MASON MORSE-REDSTONE $235,000Active0.3 Acres
$235,000Active0.3 Acres250 Elk Mountain Drive, Redstone, CO 81623
MLS# 191345Listed by: COLDWELL BANKER MASON MORSE-CARBONDALE $490,000Active4.83 Acres
$490,000Active4.83 Acres315 Fire House Road, Redstone, CO 81623
MLS# 191308Listed by: COLDWELL BANKER MASON MORSE-REDSTONE $699,000Active3 beds 2 baths1,566 sq. ft.
$699,000Active3 beds 2 baths1,566 sq. ft.131 Aspen Street, Redstone, CO 81623
MLS# 191177Listed by: COLDWELL BANKER MASON MORSE-CARBONDALE $1,865,000Active3 beds 3 baths3,118 sq. ft.
$1,865,000Active3 beds 3 baths3,118 sq. ft.389 Elk Mountain Drive, Redstone, CO 81623
MLS# 187224Listed by: EXP REALTY LLC $1,695,000Active3 beds 4 baths2,345 sq. ft.
$1,695,000Active3 beds 4 baths2,345 sq. ft.135 Irwin Drive, Redstone, CO 81623
MLS# 188933Listed by: ASPEN SNOWMASS SOTHEBY'S INTERNATIONAL REALTY - CARBONDALE

