425 Crystal Park Drive, Redstone, CO 81623
Local realty services provided by:ERA New Age
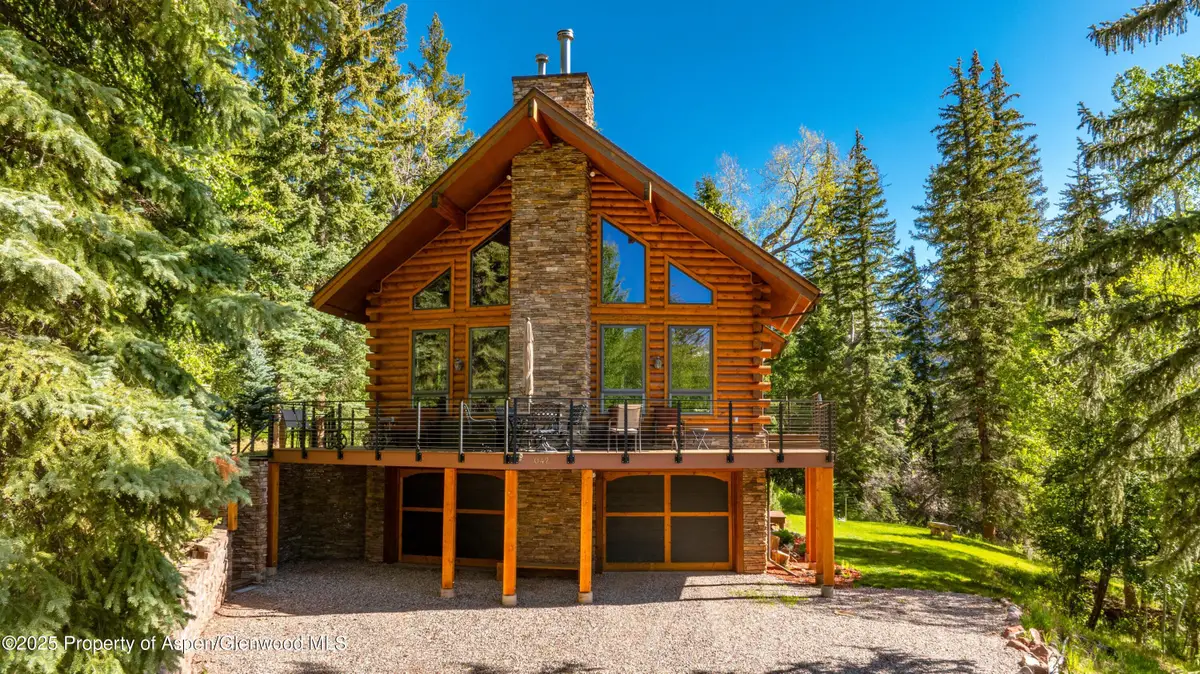
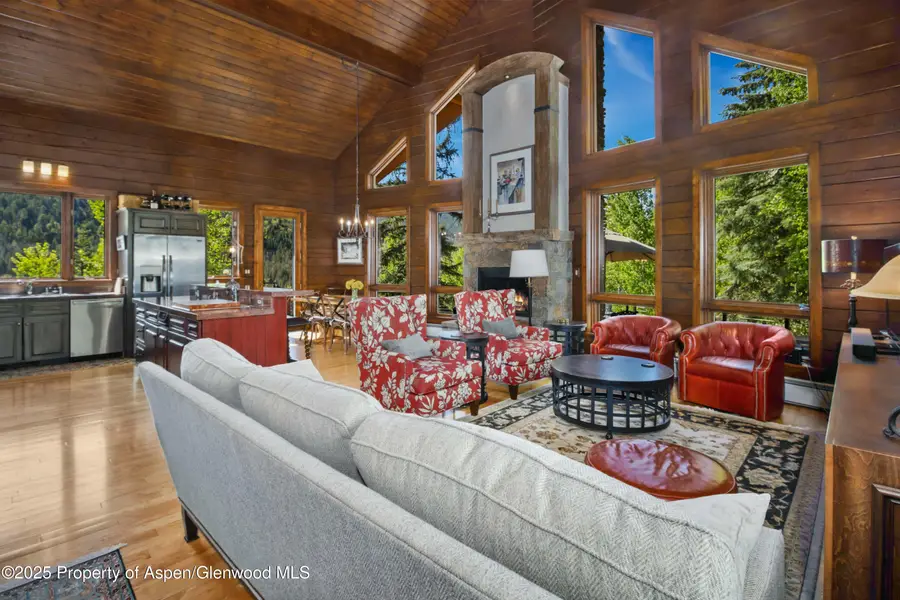
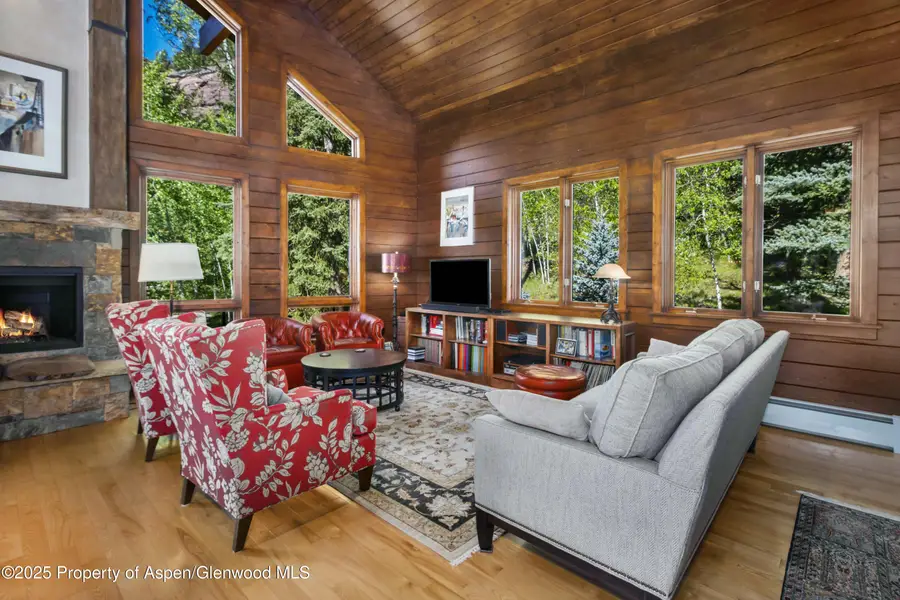
Listed by:karen peirson
Office:aspen snowmass sotheby's international realty - carbondale
MLS#:188363
Source:CO_AGSMLS
Price summary
- Price:$1,195,000
- Price per sq. ft.:$495.64
About this home
Perched above and overlooking the heart of the stunning Crystal River Valley, this immaculate 3-bedroom, 3-bathroom mountain retreat offers numerous mountain views including Hawk Peak and the surrounding red rock cliffs. Set amid alpine flora and framed by Colorado's iconic landscapes and colors, this home blends nature's beauty with refined comfort.
Step onto the brand-new deck and soak in panoramic vistas—a perfect setting for morning coffee or afternoon gatherings while watching the sunsets. Inside, spacious, yet cozy living areas and thoughtfully designed kitchen and bedrooms invite relaxation and connection. The lower level offers an area to ''get away'' from the get away! All experienced in a pristine, quiet and welcoming neighborhood.
Located just moments from the quaint and historic village of Redstone, you'll enjoy easy access to inspiring shops, art galleries, the charming Redstone Inn, restaurants, and the rich legacy of Colorado's mining heritage. Whether you're seeking a year-round residence or a serene mountain getaway, this property is a rare gem in one of Colorado's most picturesque and storied settings.
Contact an agent
Home facts
- Year built:1996
- Listing Id #:188363
- Added:82 day(s) ago
- Updated:July 22, 2025 at 12:05 AM
Rooms and interior
- Bedrooms:3
- Total bathrooms:3
- Full bathrooms:3
- Living area:2,411 sq. ft.
Heating and cooling
- Heating:Baseboard, Hot Water
Structure and exterior
- Year built:1996
- Building area:2,411 sq. ft.
- Lot area:1.16 Acres
Finances and disclosures
- Price:$1,195,000
- Price per sq. ft.:$495.64
- Tax amount:$6,851 (2024)
New listings near 425 Crystal Park Drive
- New
 $591,500Active2 beds 2 baths1,300 sq. ft.
$591,500Active2 beds 2 baths1,300 sq. ft.209 Big Horn Lane, Redstone, CO 81623
MLS# 189644Listed by: COLDWELL BANKER MASON MORSE-REDSTONE  $2,500,000Active4 beds 5 baths5,165 sq. ft.
$2,500,000Active4 beds 5 baths5,165 sq. ft.175 Bison Lane, Redstone, CO 81623
MLS# 189377Listed by: EXP REALTY LLC $1,985,000Active2 beds 3 baths2,243 sq. ft.
$1,985,000Active2 beds 3 baths2,243 sq. ft.30022 Hwy 133, Redstone, CO 81623
MLS# 188861Listed by: COMPASS ASPEN $874,900Active2 beds 1 baths1,120 sq. ft.
$874,900Active2 beds 1 baths1,120 sq. ft.103 Trout Run Drive, Redstone, CO 81623
MLS# 188364Listed by: LPT REALTY, LLC $425,000Active4.5 Acres
$425,000Active4.5 Acres250 East Creek Road, Redstone, CO 81623
MLS# 189094Listed by: COLDWELL BANKER MASON MORSE-REDSTONE $3,990,000Active4 beds 4 baths3,720 sq. ft.
$3,990,000Active4 beds 4 baths3,720 sq. ft.900 Dorais Way, Redstone, CO 81623
MLS# 188619Listed by: EXP REALTY LLC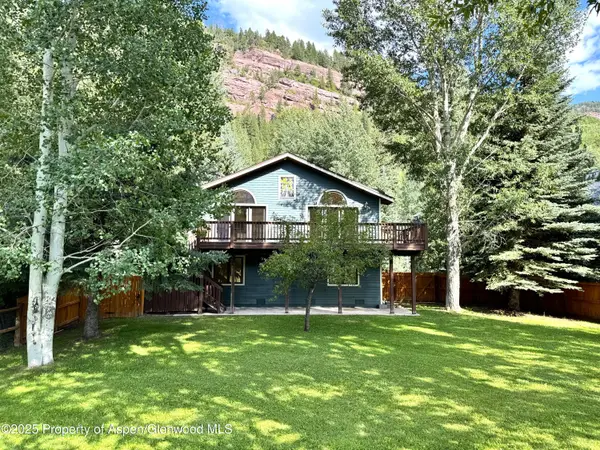 $1,590,000Active4 beds 4 baths2,112 sq. ft.
$1,590,000Active4 beds 4 baths2,112 sq. ft.479 Redstone Blvd, Redstone, CO 81623
MLS# 188108Listed by: KELLER WILLIAMS COLORADO WEST REALTY (GWS)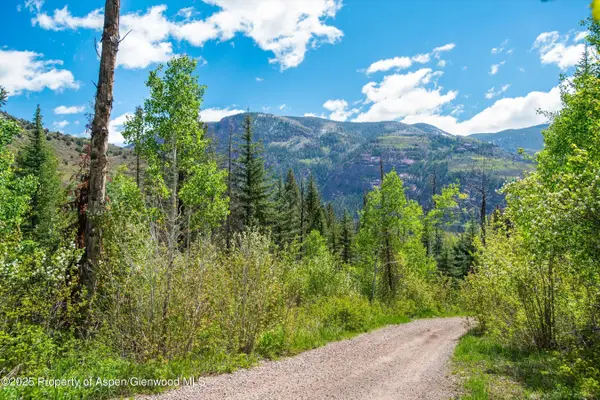 $680,000Active35 Acres
$680,000Active35 AcresTBD Coal Creek Road, Redstone, CO 81623
MLS# 187785Listed by: COLDWELL BANKER MASON MORSE-REDSTONE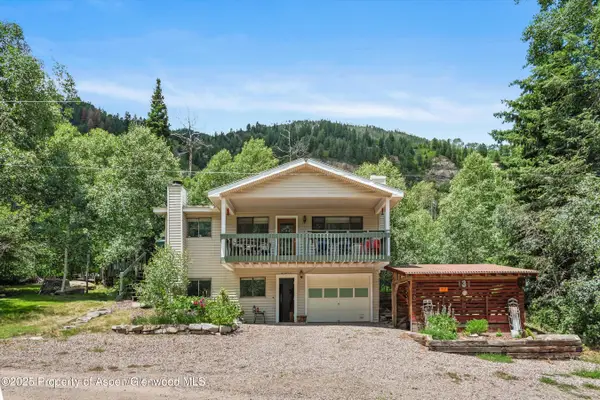 $730,000Active3 beds 2 baths1,566 sq. ft.
$730,000Active3 beds 2 baths1,566 sq. ft.131 Aspen Street, Redstone, CO 81623
MLS# 187605Listed by: SLIFER SMITH & FRAMPTON RFV
