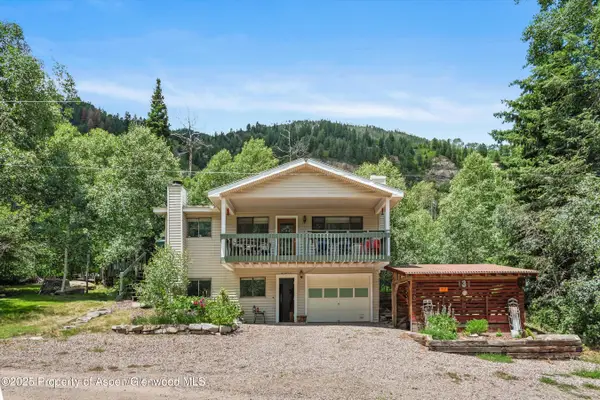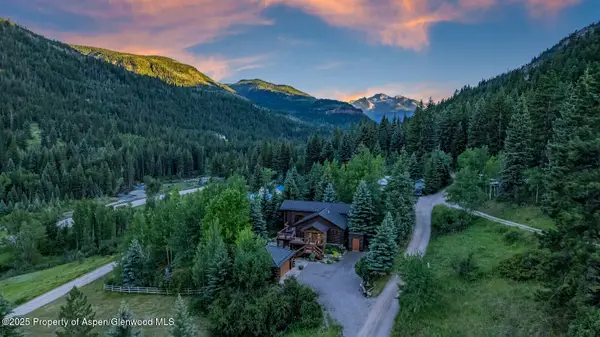900 Dorais Way, Redstone, CO 81623
Local realty services provided by:RONIN Real Estate Professionals ERA Powered
900 Dorais Way,Redstone, CO 81623
$3,990,000
- 4 Beds
- 4 Baths
- 3,720 sq. ft.
- Single family
- Active
Listed by: edie engstrom
Office: exp realty llc.
MLS#:188619
Source:CO_AGSMLS
Price summary
- Price:$3,990,000
- Price per sq. ft.:$1,072.58
About this home
Experience the epitome of elegance and craftsmanship paired with an enchanting setting at this ''one of a kind'' RIVERFRONT timber frame home located within walking distance of the charming historic village of Redstone, Colorado - known as The Ruby of the Rockies!
350 feet of pristine Crystal River frontage winds along the 3 plus acres of tranquility upon which this sophisticated home is situated. Step inside to a spacious layout featuring 4 bedrooms and 4 baths and designed with luxury in mind. This true timber frame build by award winning Canadian Timberframes Ltd. exudes warmth and luxury, while expansive windows frame breathtaking river and landscape vistas that include Three Sisters' Waterfall, Mount Sopris, and sweeping aspen and evergreen forests that stretch up to the dramatic red cliff surround.
Embrace the active lifestyle of Rocky Mountain Living. Fly fish, hike, bicycle, or horseback ride from the property and be gone for the day...or take a more leisurely approach and appreciate abundant wildlife viewing as you stroll along the Crystal River into Redstone to enjoy the restaurants, shops, and galleries that intermix with the charming cottages that speak to the lively history of this quaint village. 20 Minutes to lively Carbondale and less than an hour from the world class skiing and cultural events of Aspen, Colorado.
Be sure to bring the animals! A large fenced corral for the horses and an amazing dog wash makes for easy living for you and your pets.
Some extra special touches include the gourmet kitchen with Wolf range, hood, and warming drawer and SubZero fridge/freezer, accompanying butler's pantry, luxurious primary bath with jetted tub and foot bath, Living room gas fireplace with extensive rock chimney, chic high tech lighting, family room wood- burning fireplace, downstairs kitchenette complete with drawer fridge/freezer and convection microwave, State of the art heating, dining deck, view deck, large river side patio, heated oversized garage with 2 separate workshop rooms and wired for installation of 30 amp EV charger, custom interior and exterior masonry with natural stone, heavy gauge standing seam roof, buried 400 amp electrical service, professional landscaping and irrigation, and more.
This property provides an unparalleled living experience unique for the Crystal Valley.
Contact an agent
Home facts
- Year built:2017
- Listing ID #:188619
- Added:204 day(s) ago
- Updated:December 31, 2025 at 03:16 PM
Rooms and interior
- Bedrooms:4
- Total bathrooms:4
- Full bathrooms:1
- Half bathrooms:1
- Living area:3,720 sq. ft.
Heating and cooling
- Cooling:A/C
- Heating:Forced Air, Hot Water, Radiant, Wood Stove
Structure and exterior
- Year built:2017
- Building area:3,720 sq. ft.
- Lot area:3.1 Acres
Utilities
- Water:Well - Household
Finances and disclosures
- Price:$3,990,000
- Price per sq. ft.:$1,072.58
- Tax amount:$11,244 (2024)
New listings near 900 Dorais Way
 $3,800,000Active4 beds 4 baths4,274 sq. ft.
$3,800,000Active4 beds 4 baths4,274 sq. ft.251 Chair Mountain Drive, Redstone, CO 81623
MLS# 189896Listed by: EXP REALTY LLC $2,500,000Active4 beds 5 baths5,165 sq. ft.
$2,500,000Active4 beds 5 baths5,165 sq. ft.175 Bison Lane, Redstone, CO 81623
MLS# 189377Listed by: EXP REALTY LLC- New
 $699,000Active3 beds 2 baths1,566 sq. ft.
$699,000Active3 beds 2 baths1,566 sq. ft.131 Aspen Street, Redstone, CO 81623
MLS# 191177Listed by: COLDWELL BANKER MASON MORSE-CARBONDALE  $879,000Active0 Acres
$879,000Active0 AcresTDR Tdr, Aspen, CO 81611
MLS# 187237Listed by: ASPEN SNOWMASS SOTHEBY'S INTERNATIONAL REALTY - HYMAN MALL $1,865,000Active3 beds 3 baths3,118 sq. ft.
$1,865,000Active3 beds 3 baths3,118 sq. ft.389 Elk Mountain Drive, Redstone, CO 81623
MLS# 187224Listed by: EXP REALTY LLC $1,695,000Active3 beds 4 baths2,345 sq. ft.
$1,695,000Active3 beds 4 baths2,345 sq. ft.135 Irwin Drive, Redstone, CO 81623
MLS# 188933Listed by: ASPEN SNOWMASS SOTHEBY'S INTERNATIONAL REALTY - CARBONDALE
