545 Will Avenue, Rifle, CO 81650
Local realty services provided by:RONIN Real Estate Professionals ERA Powered
545 Will Avenue,Rifle, CO 81650
$579,000
- 4 Beds
- 2 Baths
- 1,738 sq. ft.
- Single family
- Active
Listed by:kristine del rio
Office:homesmart
MLS#:190511
Source:CO_AGSMLS
Price summary
- Price:$579,000
- Price per sq. ft.:$166.57
About this home
Your Dream Home Awaits: A Rare 4-Bed, 2-Bath Hilltop Retreat in Rifle! Imagine coming home to sweeping mountain views, a sunlit living space, and a backyard that feels like a private paradise— just minutes from downtown Rifle and steps from the high school. This is more than a house— it's the lifestyle you've been dreaming of.
Vaulted ceilings, new flooring, and clear views of the stunning sunsets over the Roan Plateau. The open-concept living and kitchen have new windows, sliding doors, and modern appliances—perfect for cooking, entertaining, or enjoying the view.
Three bright upstairs bedrooms, including one with a custom castle nook and play kitchen. A remodeled bathroom and a downstairs master suite with a private glass slider to a serene backyard with a pond, swing, and wild roses. A tiled walk-in shower adds luxury.
Lush lawn, mature trees, fragrant lilacs, and a whimsical playground with a sandbox and playhouse. Unwind in a private hot tub or host friends on the expansive patio.
New paint, insulation, and a soon-to-be-installed evaporative cooler. Professionally re-stained decking, a two-car garage with storage, and hidden sheds. A cozy office nook in the laundry room is ideal for remote work, creative projects, or a 5th bedroom.
Walk to Rifle High School. Minutes from downtown, shopping, dining, and the Colorado River. Easy access to hiking, fishing, and skiing.
This is the one. Don't wait—schedule your tour today and see why this Rifle gem is worth calling home.
Contact an agent
Home facts
- Year built:1977
- Listing ID #:190511
- Added:10 day(s) ago
- Updated:October 27, 2025 at 09:42 PM
Rooms and interior
- Bedrooms:4
- Total bathrooms:2
- Full bathrooms:2
- Living area:1,738 sq. ft.
Heating and cooling
- Cooling:A/C
- Heating:Baseboard, Wood Stove
Structure and exterior
- Year built:1977
- Building area:1,738 sq. ft.
- Lot area:0.21 Acres
Finances and disclosures
- Price:$579,000
- Price per sq. ft.:$166.57
- Tax amount:$1,929 (2024)
New listings near 545 Will Avenue
- New
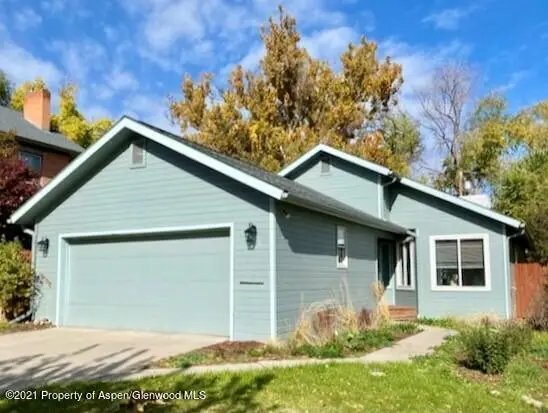 $469,000Active3 beds 2 baths1,424 sq. ft.
$469,000Active3 beds 2 baths1,424 sq. ft.452 W 3rd Street, Rifle, CO 81650
MLS# 190618Listed by: THE PROPERTY SHOP - New
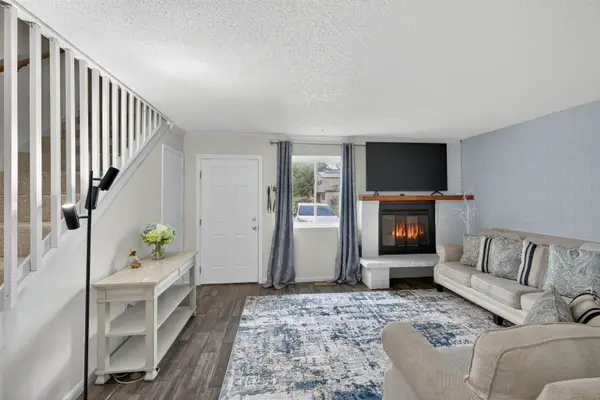 $305,000Active2 beds 2 baths1,208 sq. ft.
$305,000Active2 beds 2 baths1,208 sq. ft.2409 24th Place, Rifle, CO 81650
MLS# 20255061Listed by: PROPERTY PROFESSIONALS - New
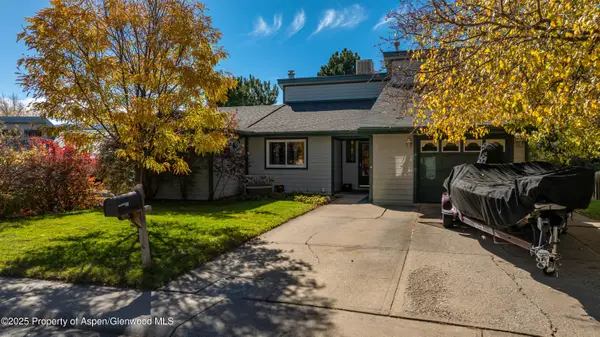 $585,000Active4 beds 3 baths1,986 sq. ft.
$585,000Active4 beds 3 baths1,986 sq. ft.751 Buckeye Court, Rifle, CO 81650
MLS# 190595Listed by: THE PROPERTY SHOP - New
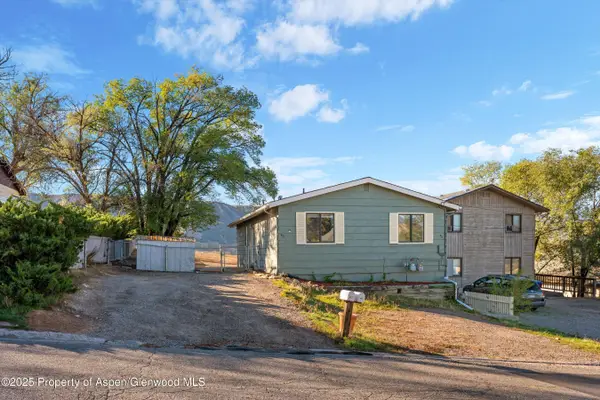 $525,000Active5 beds 2 baths2,064 sq. ft.
$525,000Active5 beds 2 baths2,064 sq. ft.411 E 1st Street, Rifle, CO 81650
MLS# 190540Listed by: TIM HARRIS REAL ESTATE - New
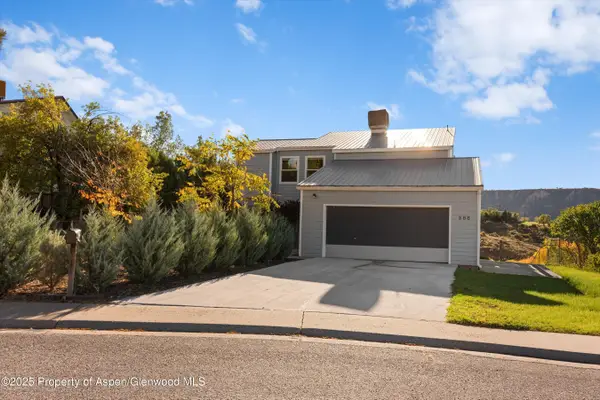 $665,000Active5 beds 4 baths3,637 sq. ft.
$665,000Active5 beds 4 baths3,637 sq. ft.586 Mesa Avenue, Rifle, CO 81650
MLS# 190534Listed by: COLDWELL BANKER MASON MORSE-CARBONDALE - New
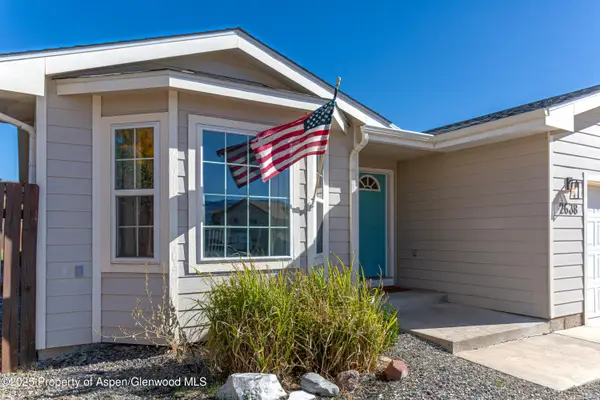 $559,000Active3 beds 2 baths1,816 sq. ft.
$559,000Active3 beds 2 baths1,816 sq. ft.2638 Shawnee Court, Rifle, CO 81650
MLS# 190509Listed by: VICKI LEE GREEN REALTORS LLC - New
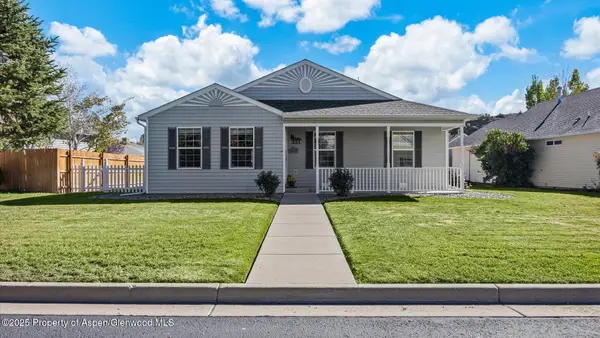 $455,000Active3 beds 2 baths1,216 sq. ft.
$455,000Active3 beds 2 baths1,216 sq. ft.321 Columbine Drive, Rifle, CO 81650
MLS# 190504Listed by: PROPERTY PROFESSIONALS 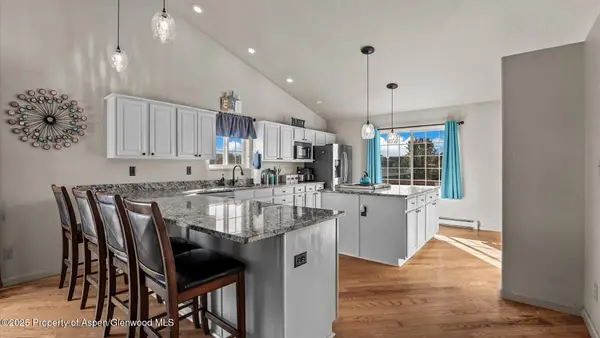 Listed by ERA$669,000Active4 beds 3 baths2,624 sq. ft.
Listed by ERA$669,000Active4 beds 3 baths2,624 sq. ft.1546 E 12th Street, Rifle, CO 81650
MLS# 190500Listed by: RONIN REAL ESTATE PROFESSIONALS ERA POWERED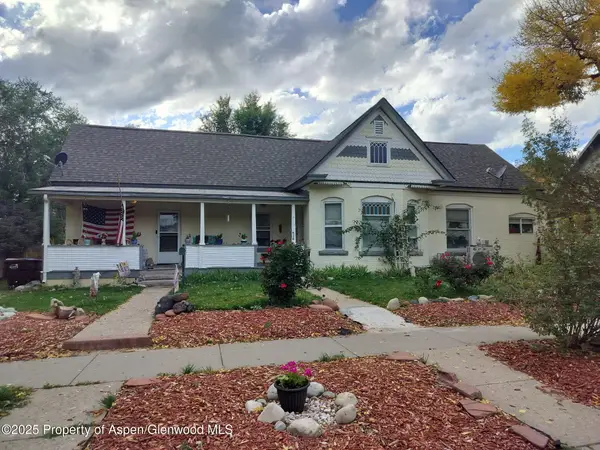 $525,000Pending3 beds 2 baths1,650 sq. ft.
$525,000Pending3 beds 2 baths1,650 sq. ft.615 E Avenue, Rifle, CO 81650
MLS# 190495Listed by: COLDWELL BANKER MASON MORSE-CARBONDALE
