822 Sambar Drive, Severance, CO 80550
Local realty services provided by:RONIN Real Estate Professionals ERA Powered
822 Sambar Drive,Severance, CO 80550
$454,900
- 4 Beds
- 3 Baths
- 2,238 sq. ft.
- Single family
- Active
Upcoming open houses
- Sun, Oct 0501:00 pm - 03:00 pm
Listed by:tara tooley9706907252
Office:tara tooley
MLS#:IR1041834
Source:ML
Price summary
- Price:$454,900
- Price per sq. ft.:$203.26
About this home
Welcome to your dream home in Severance, CO! This stunning 2020-built tri-level home, featuring a 3-car tandem garage and brand-new flooring and paint throughout, offers a pristine canvas for your family. Enjoy unparalleled privacy and tranquility in your backyard with no neighbors behind you and a white vinyl privacy fence. The open-concept layout flows effortlessly from the spacious living room to the chef-friendly kitchen and dining area. Retreat to the primary suite, which boasts a large walk-in closet and a relaxing 5-piece bath. With a finished lower-level laundry room, this home is as practical as it is beautiful. The exceptional location is a commuter's dream, offering easy access to Fort Collins and Windsor, as well as a short drive to the Windsor Reservoir for swimming and summer fun. This isn't just a house; it's the perfect place to create a lifetime of memories.
Contact an agent
Home facts
- Year built:2020
- Listing ID #:IR1041834
Rooms and interior
- Bedrooms:4
- Total bathrooms:3
- Full bathrooms:2
- Half bathrooms:1
- Living area:2,238 sq. ft.
Heating and cooling
- Cooling:Central Air
- Heating:Forced Air
Structure and exterior
- Roof:Composition
- Year built:2020
- Building area:2,238 sq. ft.
- Lot area:0.16 Acres
Schools
- High school:Windsor
- Middle school:Severance
- Elementary school:Range View
Utilities
- Water:Public
Finances and disclosures
- Price:$454,900
- Price per sq. ft.:$203.26
- Tax amount:$4,624 (2024)
New listings near 822 Sambar Drive
- New
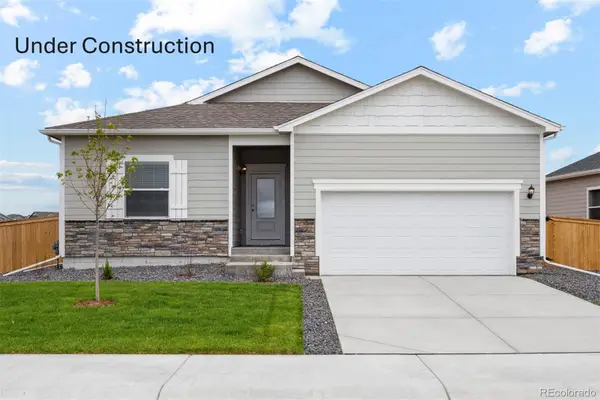 $570,900Active3 beds 2 baths1,965 sq. ft.
$570,900Active3 beds 2 baths1,965 sq. ft.968 Cascade Falls Street, Severance, CO 80550
MLS# 2160959Listed by: LGI REALTY - COLORADO, LLC - New
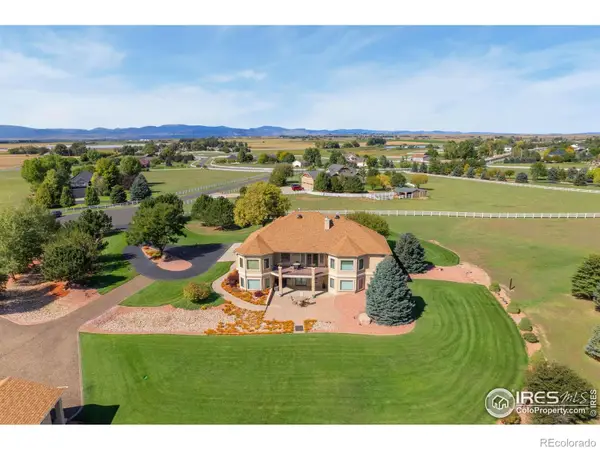 $1,750,000Active5 beds 5 baths4,404 sq. ft.
$1,750,000Active5 beds 5 baths4,404 sq. ft.39230 Longs Peak Court, Severance, CO 80610
MLS# IR1045052Listed by: GROUP MULBERRY - New
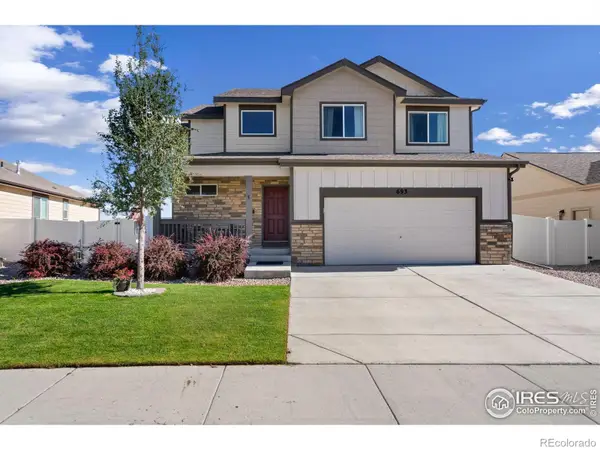 $500,000Active4 beds 4 baths2,543 sq. ft.
$500,000Active4 beds 4 baths2,543 sq. ft.693 Takin Drive, Severance, CO 80550
MLS# IR1045057Listed by: GROUP LOVELAND - New
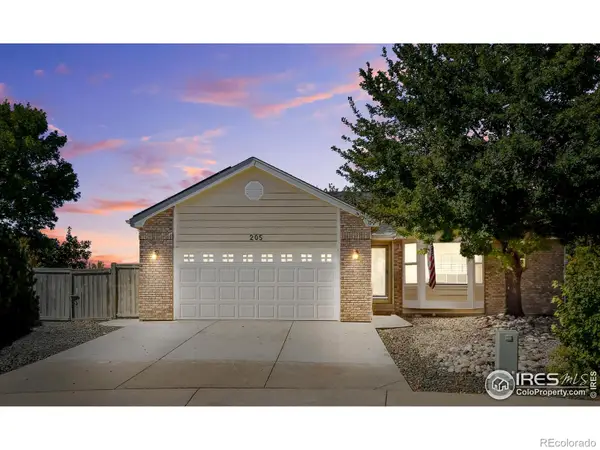 $499,900Active5 beds 3 baths2,701 sq. ft.
$499,900Active5 beds 3 baths2,701 sq. ft.205 Timber Ridge Court, Severance, CO 80550
MLS# IR1045044Listed by: RE/MAX ALLIANCE-FTC SOUTH - New
 $1,575,000Active4 beds 5 baths5,086 sq. ft.
$1,575,000Active4 beds 5 baths5,086 sq. ft.37044 Soaring Eagle Circle, Severance, CO 80550
MLS# IR1044934Listed by: GROUP CENTERRA - Open Sat, 1 to 4pmNew
 $975,000Active7 beds 7 baths5,288 sq. ft.
$975,000Active7 beds 7 baths5,288 sq. ft.1432 Red Fox Circle, Severance, CO 80550
MLS# IR1044901Listed by: RE/MAX ALLIANCE-FTC DWTN - New
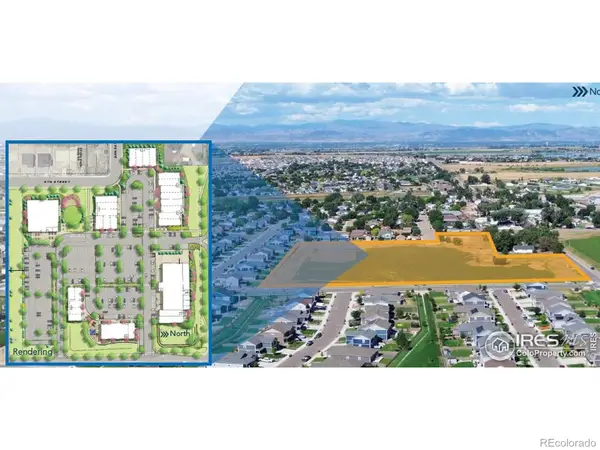 $2,800,000Active10.77 Acres
$2,800,000Active10.77 Acres4th Avenue, Severance, CO 80550
MLS# IR1044781Listed by: WAYPOINT REAL ESTATE  $474,500Active4 beds 3 baths2,338 sq. ft.
$474,500Active4 beds 3 baths2,338 sq. ft.1274 Baker Pass Street, Severance, CO 80550
MLS# IR1030894Listed by: TALLENT CO. REAL ESTATE $65,000Active0.14 Acres
$65,000Active0.14 Acres835 Cliffrose Way, Severance, CO 80550
MLS# IR1037986Listed by: C3 REAL ESTATE SOLUTIONS, LLC $65,000Active0.14 Acres
$65,000Active0.14 Acres833 Cliffrose Way, Severance, CO 80550
MLS# IR1037987Listed by: C3 REAL ESTATE SOLUTIONS, LLC
