7815 Conifer Road, Sherrelwood, CO 80221
Local realty services provided by:ERA Shields Real Estate
7815 Conifer Road,Denver, CO 80221
$489,900
- 4 Beds
- 2 Baths
- 1,850 sq. ft.
- Single family
- Active
Listed by: jesse sehlmeyer5280realestate@gmail.com,303-564-2245
Office: vintage homes of denver, inc.
MLS#:5263544
Source:ML
Price summary
- Price:$489,900
- Price per sq. ft.:$264.81
About this home
*** This home qualifies for the community reinvestment act providing 1.75% of the loan amount as a credit towards buyers closing costs, prepaid and discount points *** This Sherrelwood community charmer that is move-in ready with all the needed updates already complete. Both bathrooms were remodeled with large vanities, custom tile, new flooring and are open, airy and filled with natural light. Can we talk about the ceiling-high cabinets in this kitchen? The kitchen cabinets are slow close, include spice drawers and they are perfect with custom stone counters, modern appliances and a perfect eat in space as well. The exterior door from the kitchen leads to a fabulous deck built in 2018 which includes a trellis, TV mount, decorative lighting and low maintenance decking. The fully-fenced-in yard, including a newer fence in front is shaded nicely by a Ponderosa Pine in the front and a mature Ash tree in the back. Shade all day! You have two well appointed bedrooms on the upper level and two bedrooms on the lower level. Ready for movie night, games or a fun entertainment area enjoy the light filled lower level family room. The 2-car attached oversized garage with exterior door to backyard has plenty of room for cars AND large work bench and so much storage. There's also RV/boat/toy parking on the north side of the home. There is no HOA on this home and enjoy the flexibility of not being in an HOA. Conifer road is the perfect place to call home come check it out. Here is a link to the professional property video: https://youtu.be/OZGHKSyaovg
Contact an agent
Home facts
- Year built:1971
- Listing ID #:5263544
Rooms and interior
- Bedrooms:4
- Total bathrooms:2
- Full bathrooms:1
- Living area:1,850 sq. ft.
Heating and cooling
- Cooling:Central Air
- Heating:Floor Furnace
Structure and exterior
- Roof:Composition
- Year built:1971
- Building area:1,850 sq. ft.
- Lot area:0.17 Acres
Schools
- High school:Thornton
- Middle school:Thornton
- Elementary school:Coronado Hills
Utilities
- Water:Public
- Sewer:Public Sewer
Finances and disclosures
- Price:$489,900
- Price per sq. ft.:$264.81
- Tax amount:$2,955 (2024)
New listings near 7815 Conifer Road
- New
 $400,000Active5 beds 2 baths1,924 sq. ft.
$400,000Active5 beds 2 baths1,924 sq. ft.301 W 78th Place, Denver, CO 80221
MLS# 7795349Listed by: KELLER WILLIAMS PREFERRED REALTY - New
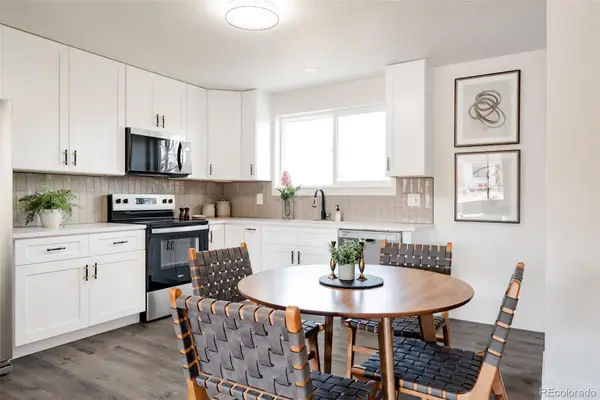 $489,000Active5 beds 2 baths1,824 sq. ft.
$489,000Active5 beds 2 baths1,824 sq. ft.7696 Vallejo Street, Denver, CO 80221
MLS# 9548989Listed by: H&CO REAL ESTATE LLC - New
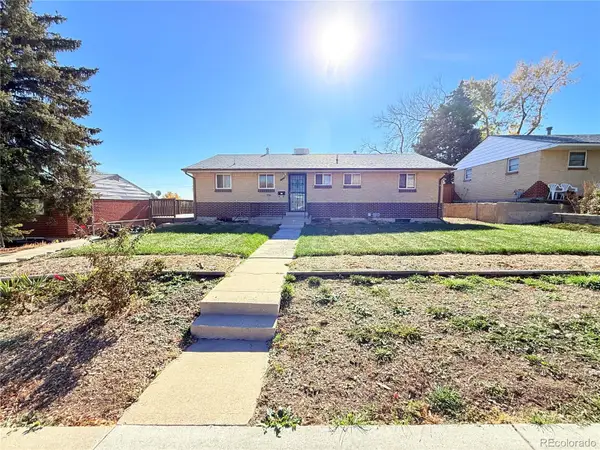 $470,000Active5 beds 2 baths2,288 sq. ft.
$470,000Active5 beds 2 baths2,288 sq. ft.1080 El Paso Boulevard, Denver, CO 80221
MLS# 6700355Listed by: DISTINCT REAL ESTATE LLC - New
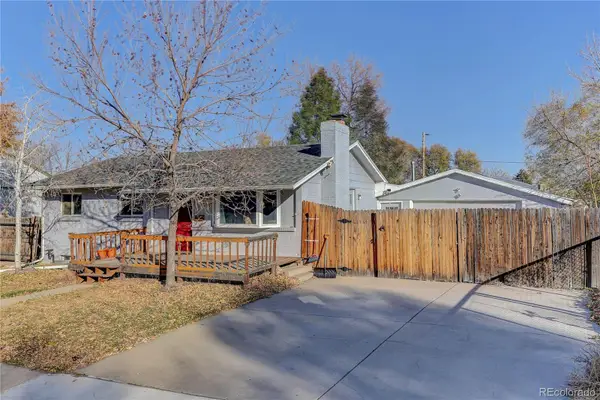 $495,000Active4 beds 2 baths1,900 sq. ft.
$495,000Active4 beds 2 baths1,900 sq. ft.8068 Grace Court, Denver, CO 80221
MLS# 6324403Listed by: COLDWELL BANKER REALTY 24 - New
 $410,000Active3 beds 2 baths984 sq. ft.
$410,000Active3 beds 2 baths984 sq. ft.481 Bronco Road, Denver, CO 80221
MLS# 7830432Listed by: LOKATION REAL ESTATE - New
 $555,000Active5 beds 3 baths1,998 sq. ft.
$555,000Active5 beds 3 baths1,998 sq. ft.8250 Ralph Lane, Denver, CO 80221
MLS# 6300311Listed by: YOUR CASTLE REALTY LLC - New
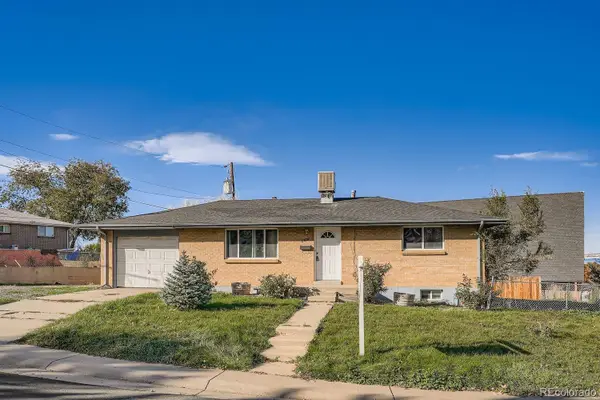 $399,000Active4 beds 2 baths1,728 sq. ft.
$399,000Active4 beds 2 baths1,728 sq. ft.8303 Acoma Way, Denver, CO 80221
MLS# 5963860Listed by: EXP REALTY, LLC 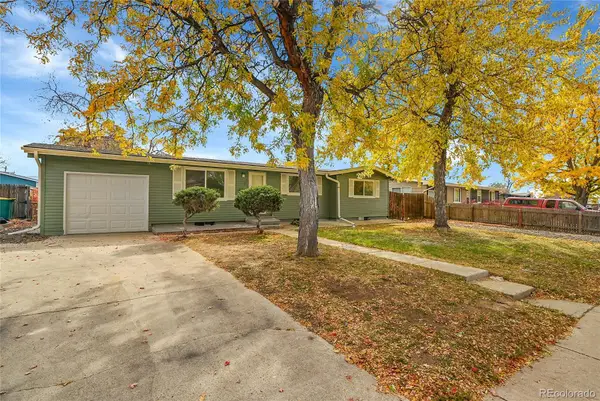 $435,000Pending5 beds 2 baths2,168 sq. ft.
$435,000Pending5 beds 2 baths2,168 sq. ft.7850 Valley View Drive, Denver, CO 80221
MLS# 4796941Listed by: SUNSTONE REAL ESTATE SERVICES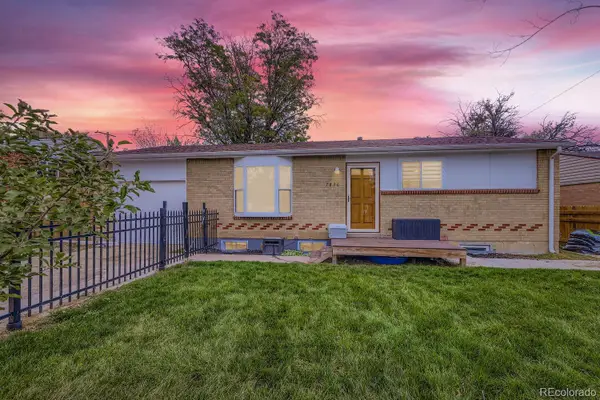 $460,000Active3 beds 2 baths1,632 sq. ft.
$460,000Active3 beds 2 baths1,632 sq. ft.7836 Vallejo Street, Denver, CO 80221
MLS# 4864164Listed by: HOMESMART PREFERRED REALTY $425,000Pending4 beds 2 baths2,000 sq. ft.
$425,000Pending4 beds 2 baths2,000 sq. ft.861 Bronco Road, Denver, CO 80221
MLS# 8619328Listed by: RE/MAX PROFESSIONALS
