37 Glazer Trail, Silverthorne, CO 80498
Local realty services provided by:LUX Denver ERA Powered


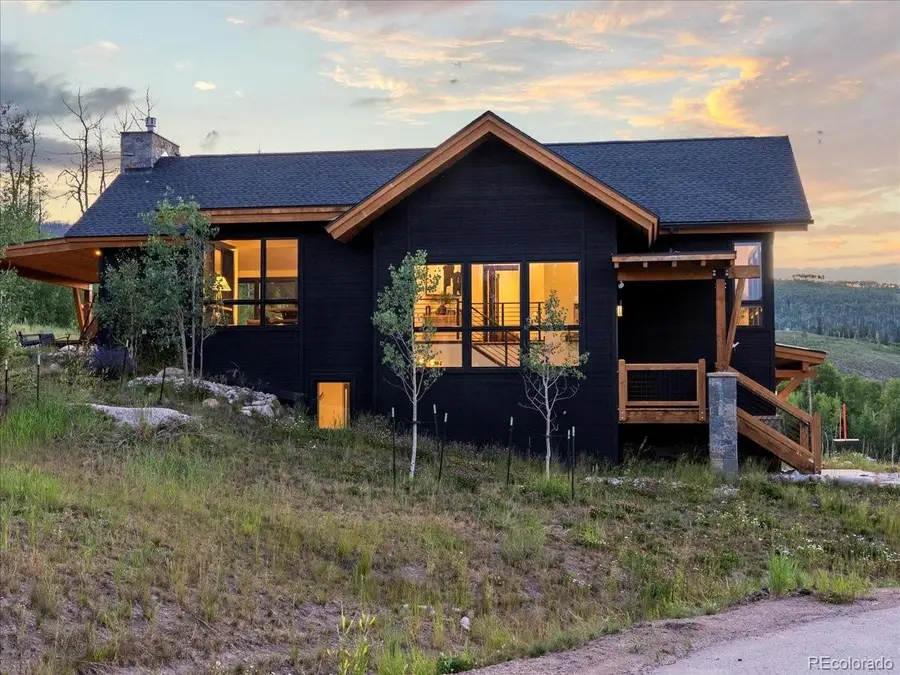
37 Glazer Trail,Silverthorne, CO 80498
$2,450,000
- 4 Beds
- 4 Baths
- 2,616 sq. ft.
- Single family
- Active
Listed by:karen seitzkaren@mysummitcollective.com,406-570-3823
Office:compass - denver
MLS#:4059347
Source:ML
Price summary
- Price:$2,450,000
- Price per sq. ft.:$936.54
- Monthly HOA dues:$412
About this home
Tucked against open space and towering evergreens, 37 Glazer Trail is your private gateway to adventure in the heart of Silverthorne. This modern mountain retreat features 4 bedrooms, 4 bathrooms, and over 2,600 square feet of thoughtfully designed living space where panoramic views greet you from every window. The open-concept layout flows seamlessly onto a covered patio that borders protected forest—perfect for morning coffee, après-ski evenings, or summer nights under the stars.
Just beyond your backyard lies a community built for exploration. Paddleboard across the private Everist Lake, soak in the lakeside hot tubs, or head to the Aspen House for a workout, swim, or fireside gathering. With miles of trails, Blue River fly-fishing access, and groomed cross-country ski paths right out your door, there’s always a new way to play—or unwind.
With no neighbors behind you and unmatched access to nature, this home offers a rare blend of serenity, style, and outdoor connection. Come see why 37 Glazer Trail isn’t just a home—it’s a launchpad for your next chapter in the mountains.
Contact an agent
Home facts
- Year built:2021
- Listing Id #:4059347
Rooms and interior
- Bedrooms:4
- Total bathrooms:4
- Full bathrooms:1
- Half bathrooms:1
- Living area:2,616 sq. ft.
Heating and cooling
- Heating:Radiant
Structure and exterior
- Roof:Metal, Shingle
- Year built:2021
- Building area:2,616 sq. ft.
- Lot area:0.34 Acres
Schools
- High school:Summit
- Middle school:Summit
- Elementary school:Silverthorne
Utilities
- Water:Public
- Sewer:Public Sewer
Finances and disclosures
- Price:$2,450,000
- Price per sq. ft.:$936.54
- Tax amount:$15,800 (2024)
New listings near 37 Glazer Trail
- New
 $3,800,000Active6 beds 6 baths5,895 sq. ft.
$3,800,000Active6 beds 6 baths5,895 sq. ft.273 Two Cabins Drive, Silverthorne, CO 80498
MLS# 4782885Listed by: NELSON WALLEY REAL ESTATE, LLC - New
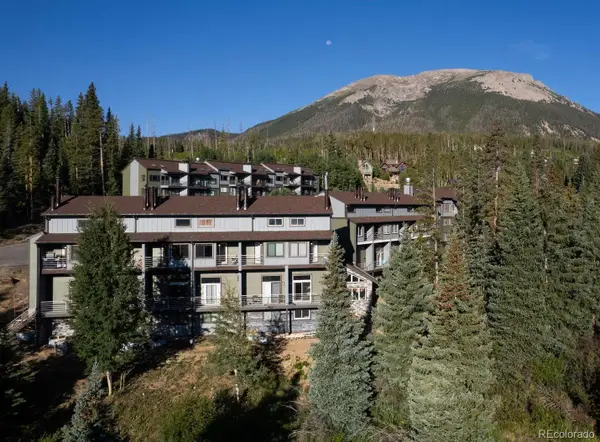 $349,500Active1 beds 1 baths671 sq. ft.
$349,500Active1 beds 1 baths671 sq. ft.10000 Ryan Gulch Road #105, Silverthorne, CO 80498
MLS# 9890298Listed by: COLORADO REAL ESTATE EXPERTS - New
 $795,000Active3 beds 2 baths1,153 sq. ft.
$795,000Active3 beds 2 baths1,153 sq. ft.89310 Ryan Gulch Rd Road #403, Silverthorne, CO 80498
MLS# 3233838Listed by: LIV SOTHEBYS INTERNATIONAL REALTY- BRECKENRIDGE - New
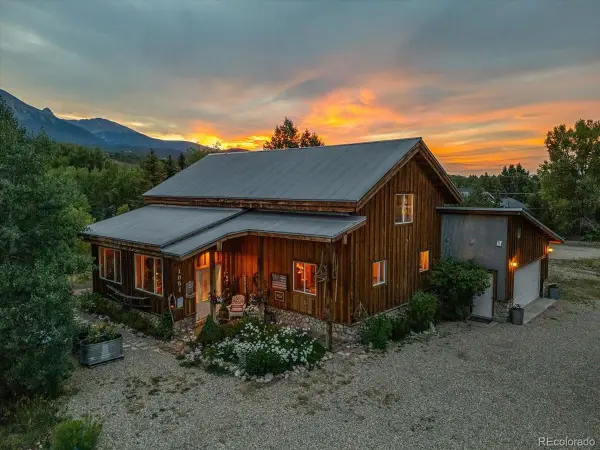 $1,955,000Active2 beds 2 baths2,189 sq. ft.
$1,955,000Active2 beds 2 baths2,189 sq. ft.1051 Mesa Drive, Silverthorne, CO 80498
MLS# 5232372Listed by: EXIT REALTY DTC, CHERRY CREEK, PIKES PEAK. - New
 $750,000Active2 beds 3 baths1,328 sq. ft.
$750,000Active2 beds 3 baths1,328 sq. ft.401 Saddle Ridge Drive, Silverthorne, CO 80498
MLS# 1846883Listed by: LEGACY 100 REAL ESTATE PARTNERS LLC  $995,000Active0.74 Acres
$995,000Active0.74 Acres354 Giberson Road, Silverthorne, CO 80498
MLS# 2793942Listed by: CORNERSTONE REAL ESTATE CO, LLC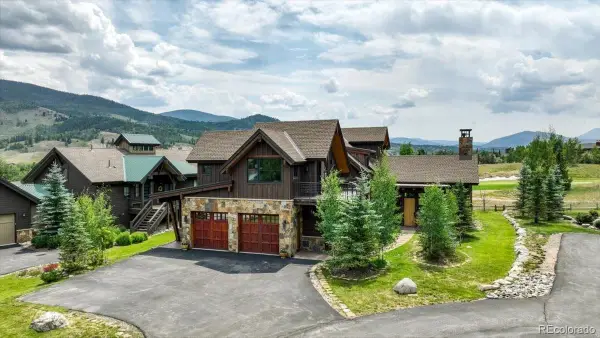 $3,550,000Active5 beds 4 baths3,933 sq. ft.
$3,550,000Active5 beds 4 baths3,933 sq. ft.104 Talon Circle, Silverthorne, CO 80498
MLS# 7960204Listed by: OMNI REAL ESTATE COMPANY INC $1,300,000Active3 beds 4 baths2,328 sq. ft.
$1,300,000Active3 beds 4 baths2,328 sq. ft.67 Fox Hollow Lane #6B, Silverthorne, CO 80498
MLS# 6052197Listed by: COLORADO REAL ESTATE COMPANY - JASON J. SMITH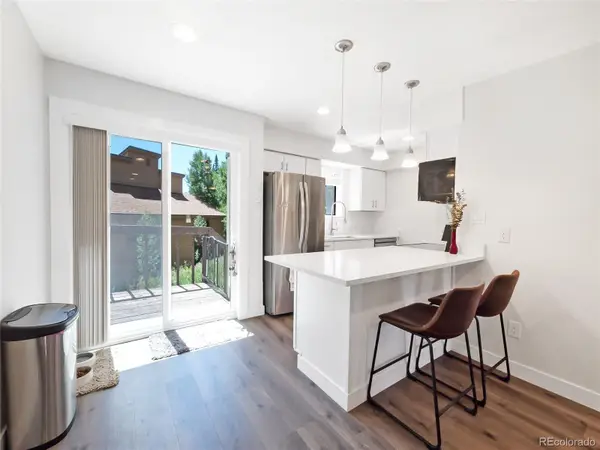 $515,000Active2 beds 2 baths910 sq. ft.
$515,000Active2 beds 2 baths910 sq. ft.6930 Ryan Gulch Road #6930, Silverthorne, CO 80498
MLS# 2811370Listed by: COLORADO REAL ESTATE COMPANY - JASON J. SMITH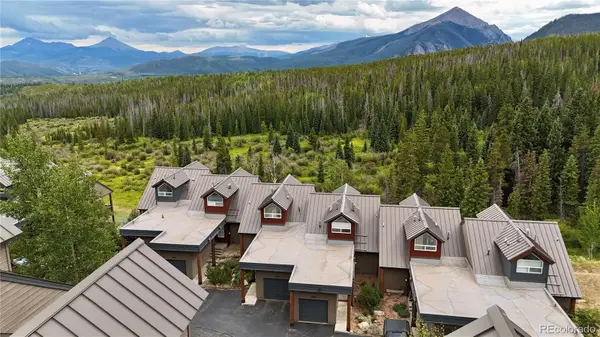 $1,125,000Active3 beds -- baths1,755 sq. ft.
$1,125,000Active3 beds -- baths1,755 sq. ft.121 Cydney Lane #D, Silverthorne, CO 80498
MLS# 7887216Listed by: COLORADO REAL ESTATE COMPANY - JASON J. SMITH

