512 Lake View Drive, Silverthorne, CO 80498
Local realty services provided by:ERA New Age

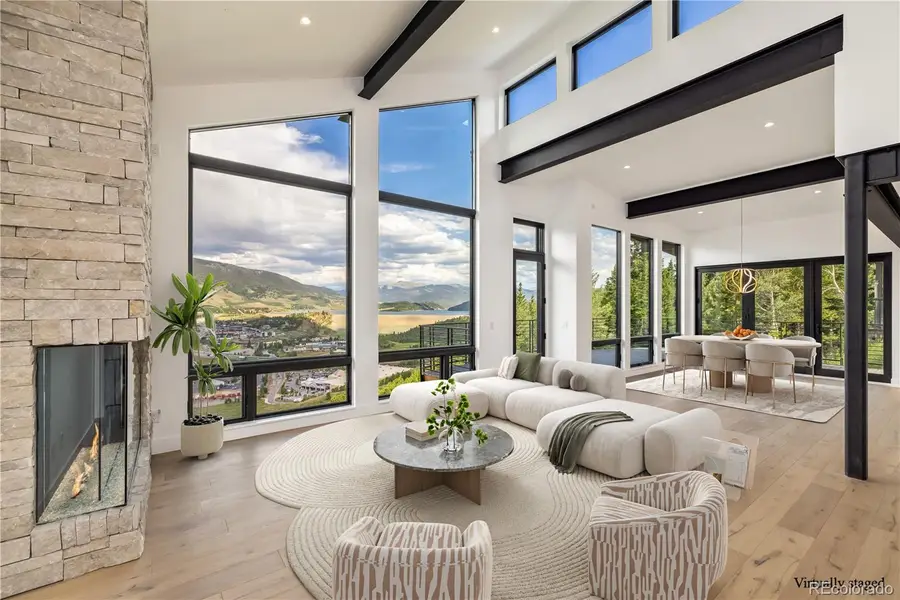

512 Lake View Drive,Silverthorne, CO 80498
$3,300,000
- 3 Beds
- 3 Baths
- 3,604 sq. ft.
- Single family
- Active
Listed by:debra nelsonDebbie@NelsonWalley.com,970-389-3562
Office:nelson walley real estate, llc.
MLS#:8221978
Source:ML
Price summary
- Price:$3,300,000
- Price per sq. ft.:$915.65
- Monthly HOA dues:$12.5
About this home
From its commanding position high up a lush green mountainside, overlooking Lake Dillon and the town of Silverthorne, is the masterpiece of 512 Lake View Drive. Once complete, this 3-bedroom, 3-bathroom artistic creation will be the newest addition to Summit County’s exclusive luxury home market. Massive glass walls of east-facing windows capture the morning sun as it crests over the mountains and provide endless views to Keystone, the Continental Divide, and beyond. Mountain modern accents course throughout this Energy Star-rated home, from its bright tile and rockwork to the bold exposed steel accents. Float between the 3 luxurious levels of 512 Lake View either in its windowed elevator or via the sculpturally crafted staircase. Expected completion is Spring 2025. Come enjoy all the benefits only to be found in high-end new construction. Located at the end of a quiet cul-de-sac, and just minutes to I-70, 512 Lake View Drive brings modern luxury living to a new level in the mountains of Colorado. Buyer is responsible for performing their own due diligence in order to ensure the suitability of the property for Buyer's intended purposes.
Contact an agent
Home facts
- Year built:2024
- Listing Id #:8221978
Rooms and interior
- Bedrooms:3
- Total bathrooms:3
- Full bathrooms:3
- Living area:3,604 sq. ft.
Heating and cooling
- Heating:Natural Gas, Radiant Floor
Structure and exterior
- Roof:Metal
- Year built:2024
- Building area:3,604 sq. ft.
- Lot area:0.52 Acres
Schools
- High school:Summit
- Middle school:Summit
- Elementary school:Silverthorne
Utilities
- Water:Public
- Sewer:Community Sewer
Finances and disclosures
- Price:$3,300,000
- Price per sq. ft.:$915.65
- Tax amount:$3,542 (2024)
New listings near 512 Lake View Drive
- New
 $3,800,000Active6 beds 6 baths5,895 sq. ft.
$3,800,000Active6 beds 6 baths5,895 sq. ft.273 Two Cabins Drive, Silverthorne, CO 80498
MLS# 4782885Listed by: NELSON WALLEY REAL ESTATE, LLC - New
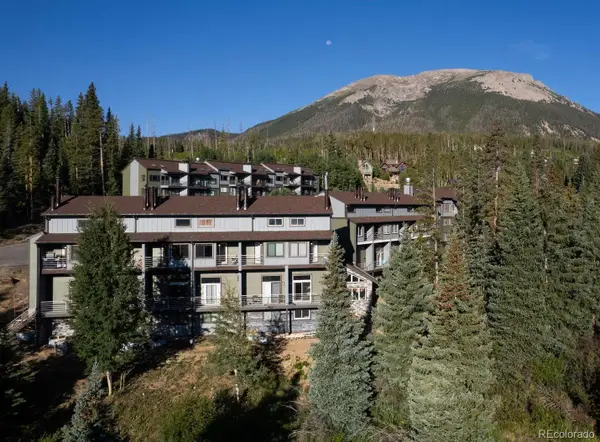 $349,500Active1 beds 1 baths671 sq. ft.
$349,500Active1 beds 1 baths671 sq. ft.10000 Ryan Gulch Road #105, Silverthorne, CO 80498
MLS# 9890298Listed by: COLORADO REAL ESTATE EXPERTS - New
 $795,000Active3 beds 2 baths1,153 sq. ft.
$795,000Active3 beds 2 baths1,153 sq. ft.89310 Ryan Gulch Rd Road #403, Silverthorne, CO 80498
MLS# 3233838Listed by: LIV SOTHEBYS INTERNATIONAL REALTY- BRECKENRIDGE - New
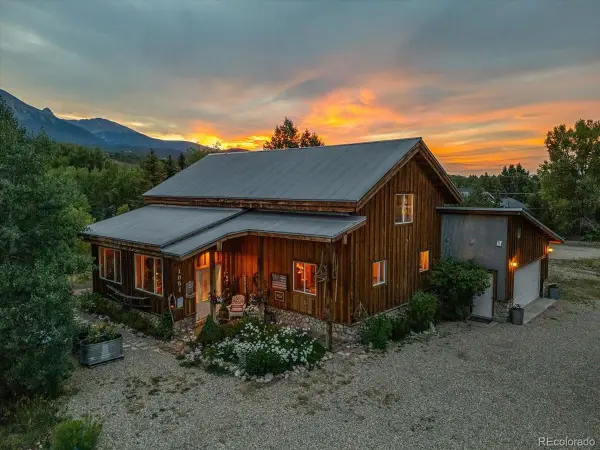 $1,955,000Active2 beds 2 baths2,189 sq. ft.
$1,955,000Active2 beds 2 baths2,189 sq. ft.1051 Mesa Drive, Silverthorne, CO 80498
MLS# 5232372Listed by: EXIT REALTY DTC, CHERRY CREEK, PIKES PEAK. - New
 $750,000Active2 beds 3 baths1,328 sq. ft.
$750,000Active2 beds 3 baths1,328 sq. ft.401 Saddle Ridge Drive, Silverthorne, CO 80498
MLS# 1846883Listed by: LEGACY 100 REAL ESTATE PARTNERS LLC - New
 $995,000Active0.74 Acres
$995,000Active0.74 Acres354 Giberson Road, Silverthorne, CO 80498
MLS# 2793942Listed by: CORNERSTONE REAL ESTATE CO, LLC 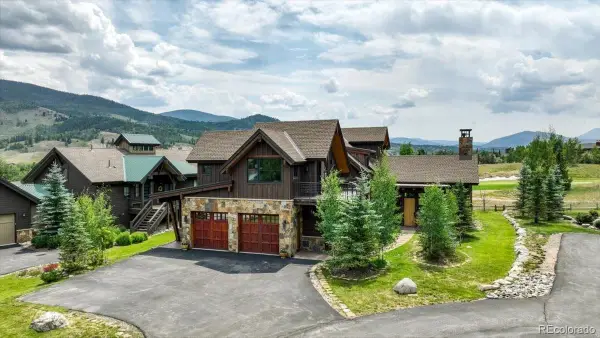 $3,550,000Active5 beds 4 baths3,933 sq. ft.
$3,550,000Active5 beds 4 baths3,933 sq. ft.104 Talon Circle, Silverthorne, CO 80498
MLS# 7960204Listed by: OMNI REAL ESTATE COMPANY INC $1,300,000Active3 beds 4 baths2,328 sq. ft.
$1,300,000Active3 beds 4 baths2,328 sq. ft.67 Fox Hollow Lane #6B, Silverthorne, CO 80498
MLS# 6052197Listed by: COLORADO REAL ESTATE COMPANY - JASON J. SMITH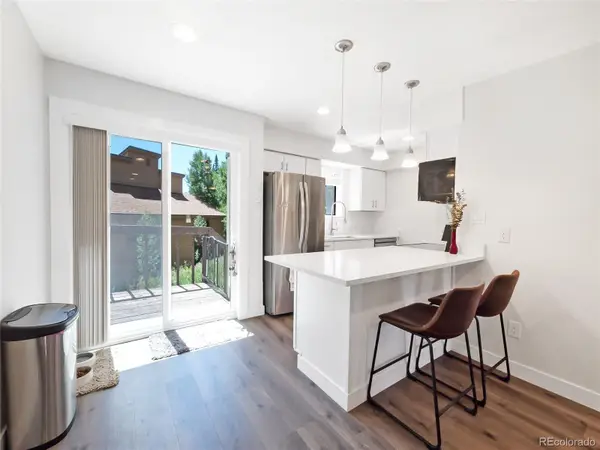 $515,000Active2 beds 2 baths910 sq. ft.
$515,000Active2 beds 2 baths910 sq. ft.6930 Ryan Gulch Road #6930, Silverthorne, CO 80498
MLS# 2811370Listed by: COLORADO REAL ESTATE COMPANY - JASON J. SMITH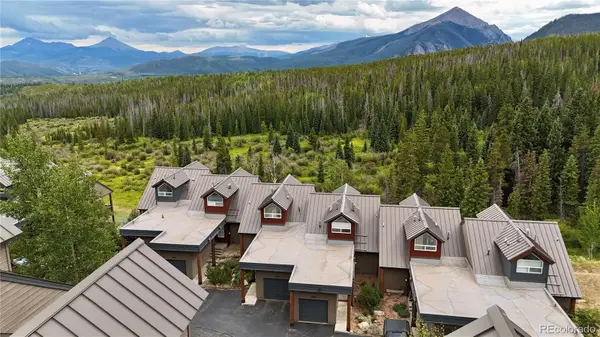 $1,125,000Active3 beds -- baths1,755 sq. ft.
$1,125,000Active3 beds -- baths1,755 sq. ft.121 Cydney Lane #D, Silverthorne, CO 80498
MLS# 7887216Listed by: COLORADO REAL ESTATE COMPANY - JASON J. SMITH

