9800 Ryan Gulch Road #A-101, Silverthorne, CO 80498
Local realty services provided by:ERA Teamwork Realty



9800 Ryan Gulch Road #A-101,Silverthorne, CO 80498
$525,000
- 2 Beds
- 2 Baths
- 911 sq. ft.
- Condominium
- Active
Listed by:thomas driemeyertdriemeyer@hotmail.com
Office:berkshire hathaway homeservices colorado real estate, llc.
MLS#:7467871
Source:ML
Price summary
- Price:$525,000
- Price per sq. ft.:$576.29
- Monthly HOA dues:$1,374
About this home
Jaw-Dropping Views + Turn-Key Comfort! Where panoramic mountain vistas meet modern convenience in one of the best view units in all of Summit County. It's why we live here. This spacious 2-bedroom condo boasts wall to wall windows that frame the majestic scenery like artwork — and you’ll enjoy it all from the deck or the open-concept living area. This building level is blessed with high ceilings making everything feel more spacious and part of the outdoors. Step inside to a beautifully remodeled kitchen featuring engineered stone countertops that resist chemicals, stains, cracks, and heat — paired with new appliances for a sleek, functional space. The open floor plan invites light throughout and flows seamlessly for relaxing or entertaining. The new sliding doors offer crystal clear vision as well. Smartly positioned just steps to the laundry room, this end-unit also includes an end-unit covered parking space, the prime location. All buildings have been recently refurbished and built to last another 25 years, making this a worry-free investment. Across the street, enjoy the renovated clubhouse with a brand-new giant hot tub, refinished pool, racquetball court, tennis court, sand volleyball and game room — all easily accessible without stairs. A free shuttle stop at the end of the building connects you to ski resorts, shops, and restaurants. Offered fully furnished with all artwork included, this is a true turn-key opportunity. Proven income potential — $3,200/month in winter rental revenue — makes this ideal as a primary home, vacation retreat, or income-producing property. Unbeatable views. Unmatched value. Unlimited adventure.
Contact an agent
Home facts
- Year built:1979
- Listing Id #:7467871
Rooms and interior
- Bedrooms:2
- Total bathrooms:2
- Full bathrooms:1
- Living area:911 sq. ft.
Heating and cooling
- Heating:Baseboard, Hot Water
Structure and exterior
- Roof:Composition
- Year built:1979
- Building area:911 sq. ft.
Schools
- High school:Summit
- Middle school:Summit
- Elementary school:Silverthorne
Utilities
- Water:Public
- Sewer:Public Sewer
Finances and disclosures
- Price:$525,000
- Price per sq. ft.:$576.29
- Tax amount:$1,937 (2024)
New listings near 9800 Ryan Gulch Road #A-101
- New
 $3,800,000Active6 beds 6 baths5,895 sq. ft.
$3,800,000Active6 beds 6 baths5,895 sq. ft.273 Two Cabins Drive, Silverthorne, CO 80498
MLS# 4782885Listed by: NELSON WALLEY REAL ESTATE, LLC - New
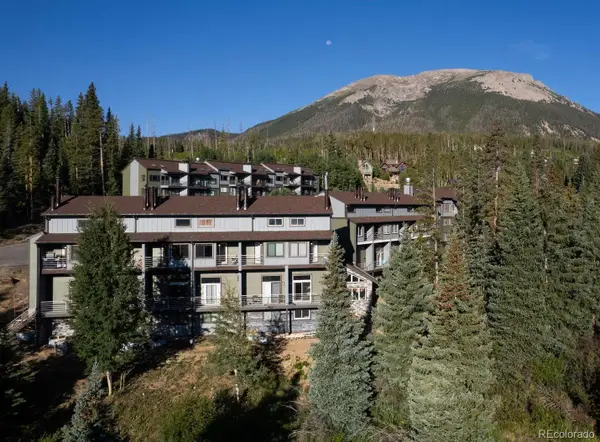 $349,500Active1 beds 1 baths671 sq. ft.
$349,500Active1 beds 1 baths671 sq. ft.10000 Ryan Gulch Road #105, Silverthorne, CO 80498
MLS# 9890298Listed by: COLORADO REAL ESTATE EXPERTS - New
 $795,000Active3 beds 2 baths1,153 sq. ft.
$795,000Active3 beds 2 baths1,153 sq. ft.89310 Ryan Gulch Rd Road #403, Silverthorne, CO 80498
MLS# 3233838Listed by: LIV SOTHEBYS INTERNATIONAL REALTY- BRECKENRIDGE - New
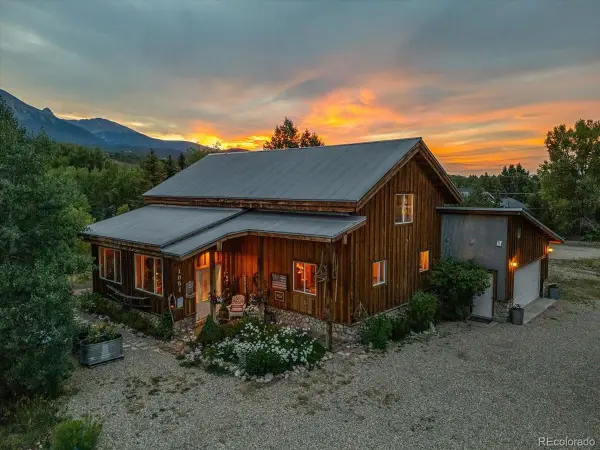 $1,955,000Active2 beds 2 baths2,189 sq. ft.
$1,955,000Active2 beds 2 baths2,189 sq. ft.1051 Mesa Drive, Silverthorne, CO 80498
MLS# 5232372Listed by: EXIT REALTY DTC, CHERRY CREEK, PIKES PEAK. - New
 $750,000Active2 beds 3 baths1,328 sq. ft.
$750,000Active2 beds 3 baths1,328 sq. ft.401 Saddle Ridge Drive, Silverthorne, CO 80498
MLS# 1846883Listed by: LEGACY 100 REAL ESTATE PARTNERS LLC  $995,000Active0.74 Acres
$995,000Active0.74 Acres354 Giberson Road, Silverthorne, CO 80498
MLS# 2793942Listed by: CORNERSTONE REAL ESTATE CO, LLC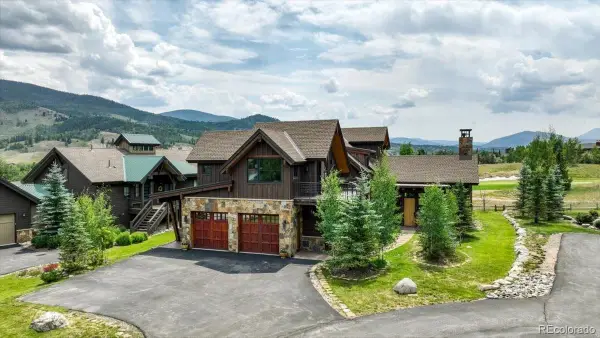 $3,550,000Active5 beds 4 baths3,933 sq. ft.
$3,550,000Active5 beds 4 baths3,933 sq. ft.104 Talon Circle, Silverthorne, CO 80498
MLS# 7960204Listed by: OMNI REAL ESTATE COMPANY INC $1,300,000Active3 beds 4 baths2,328 sq. ft.
$1,300,000Active3 beds 4 baths2,328 sq. ft.67 Fox Hollow Lane #6B, Silverthorne, CO 80498
MLS# 6052197Listed by: COLORADO REAL ESTATE COMPANY - JASON J. SMITH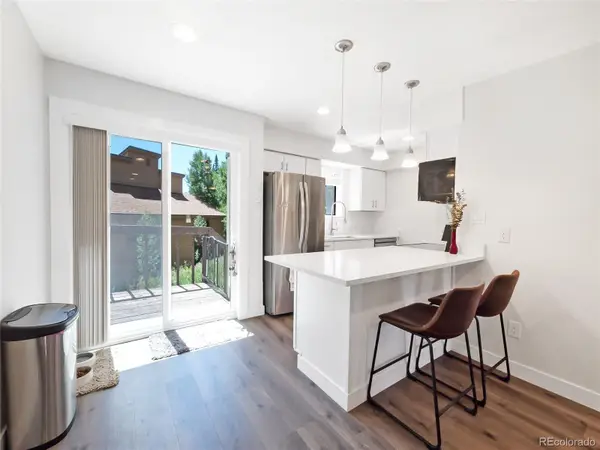 $515,000Active2 beds 2 baths910 sq. ft.
$515,000Active2 beds 2 baths910 sq. ft.6930 Ryan Gulch Road #6930, Silverthorne, CO 80498
MLS# 2811370Listed by: COLORADO REAL ESTATE COMPANY - JASON J. SMITH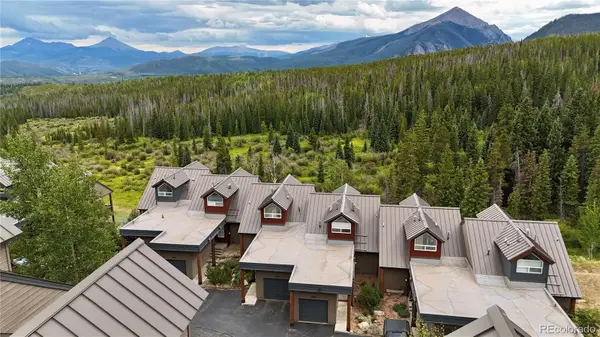 $1,125,000Active3 beds -- baths1,755 sq. ft.
$1,125,000Active3 beds -- baths1,755 sq. ft.121 Cydney Lane #D, Silverthorne, CO 80498
MLS# 7887216Listed by: COLORADO REAL ESTATE COMPANY - JASON J. SMITH

