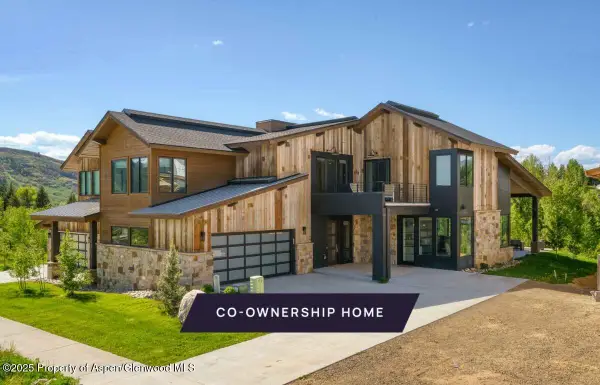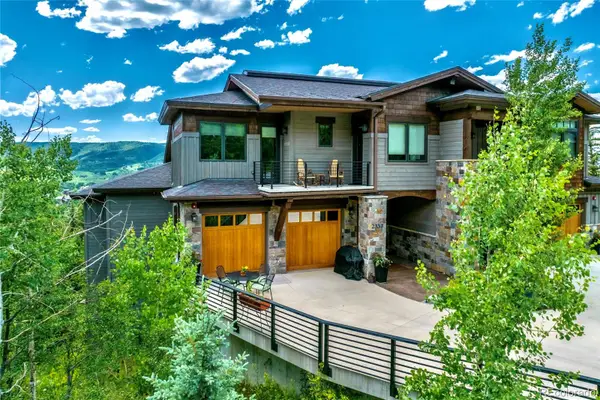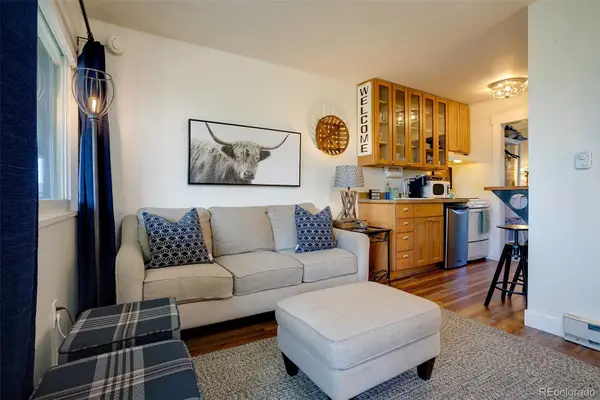1855 Ski Time Square Drive #308, Steamboat Springs, CO 80487
Local realty services provided by:ERA New Age
1855 Ski Time Square Drive #308,Steamboat, CO 80487
$2,100,000
- 3 Beds
- 2 Baths
- 1,554 sq. ft.
- Single family
- Active
Listed by:zach valicenti
Office:the group real estate, llc.
MLS#:188601
Source:CO_AGSMLS
Price summary
- Price:$2,100,000
- Price per sq. ft.:$1,351.35
About this home
Live at the heart of Steamboat Ski Resort in this updated 3-bedroom, 2-bathroom slopeside condo. Torian Plum is a popular development with ski-in/ski-out access and provides a lock-and-leave lifestyle for its owners. This 1554 sq. ft. corner unit on the third floor invites plenty of sunshine through its many windows and sliding doors. The open concept living area shows off the contemporary modern vibes with tastefully appointed furniture, a gas fireplace and granite countertops throughout. The kitchen is equipped with stainless steel appliances, generous counter space and a breakfast bar. For larger groups or more formal meals, the dining room comfortably seats six. Witness events such as the Balloon Glow, drone shows, fireworks or just the evening alpenglow from the covered deck. The primary bedroom houses a king bed, ensuite bathroom and a private deck. Two additional bedrooms, bidets in each bathroom, laundry closet and storage closets make this condo as functional as it is beautiful. All three bedrooms have air-conditioning units to beat the heat during the summer. A short ski or walk downhill brings you to Wild Blue Gondola and the base village. After a long powder day, enjoy an aprés-ski margarita at Los Locos, pizza at Slopeside Grill or expand your taste buds at one of many other restaurants before taking the elevator to retreat to your unit. On-site amenities include an outdoor heated pool, three outdoor hot tubs, two fitness centers, owner storage, owner ski lockers, a remodeled lobby, underground parking and winter shuttle services. This condo is perfect for winter getaways, full-time living, or rental income potential. Don't miss out and schedule your tour today!
Contact an agent
Home facts
- Year built:1984
- Listing ID #:188601
- Added:110 day(s) ago
- Updated:September 16, 2025 at 04:42 PM
Rooms and interior
- Bedrooms:3
- Total bathrooms:2
- Full bathrooms:2
- Living area:1,554 sq. ft.
Heating and cooling
- Cooling:A/C
- Heating:Baseboard, Electric
Structure and exterior
- Year built:1984
- Building area:1,554 sq. ft.
Finances and disclosures
- Price:$2,100,000
- Price per sq. ft.:$1,351.35
- Tax amount:$4,079 (2024)
New listings near 1855 Ski Time Square Drive #308
 $888,790Active2 beds 2 baths1,060 sq. ft.
$888,790Active2 beds 2 baths1,060 sq. ft.3315 Columbine Drive #1307, Steamboat Springs, CO 80487
MLS# 4301097Listed by: MB TLC BROKERS $739,000Active1 beds 1 baths590 sq. ft.
$739,000Active1 beds 1 baths590 sq. ft.2255 Storm Meadows Drive #427, Steamboat, CO 80487
MLS# 189631Listed by: INTERMOUNTAIN REAL ESTATE $2,500,000Pending4 beds 3 baths1,912 sq. ft.
$2,500,000Pending4 beds 3 baths1,912 sq. ft.46 E Logan Avenue, Steamboat, CO 80487
MLS# 189556Listed by: THE GROUP REAL ESTATE, LLC $655,000Active4 beds 5 baths4,064 sq. ft.
$655,000Active4 beds 5 baths4,064 sq. ft.970 Angels View Way, Steamboat, CO 80487
MLS# 189552Listed by: PACASO INC. $2,500,000Pending0.47 Acres
$2,500,000Pending0.47 Acres46 E Logan Avenue, Steamboat, CO 80487
MLS# 189548Listed by: THE GROUP REAL ESTATE, LLC $6,895,000Active-- beds -- baths4,477 sq. ft.
$6,895,000Active-- beds -- baths4,477 sq. ft.2357 Poma Lane #2, Steamboat Springs, CO 80487
MLS# 1820870Listed by: KENNETH JAMES REALTY, INC. $315,000Active1 beds 1 baths295 sq. ft.
$315,000Active1 beds 1 baths295 sq. ft.3295 Apres Ski Way #B9, Steamboat Springs, CO 80487
MLS# 9862754Listed by: FIVE FOUR REAL ESTATE, LLC $2,500,000Active0.32 Acres
$2,500,000Active0.32 Acres1301 Eagle Glen Drive, Steamboat Springs, CO 80487
MLS# 3184231Listed by: COMPASS - DENVER $1,650,000Active3 beds 2 baths1,977 sq. ft.
$1,650,000Active3 beds 2 baths1,977 sq. ft.26000 Wheeler Creek Lane, Steamboat Springs, CO 80487
MLS# 8141898Listed by: LEGACY REAL ESTATE COMPANY LLC $339,000Active1 beds 1 baths295 sq. ft.
$339,000Active1 beds 1 baths295 sq. ft.3295 Apres Ski Way #B10, Steamboat Springs, CO 80487
MLS# 9620705Listed by: HOMESMART REALTY
