2137 Overlook Lane #104, Steamboat, CO 80487
Local realty services provided by:RONIN Real Estate Professionals ERA Powered
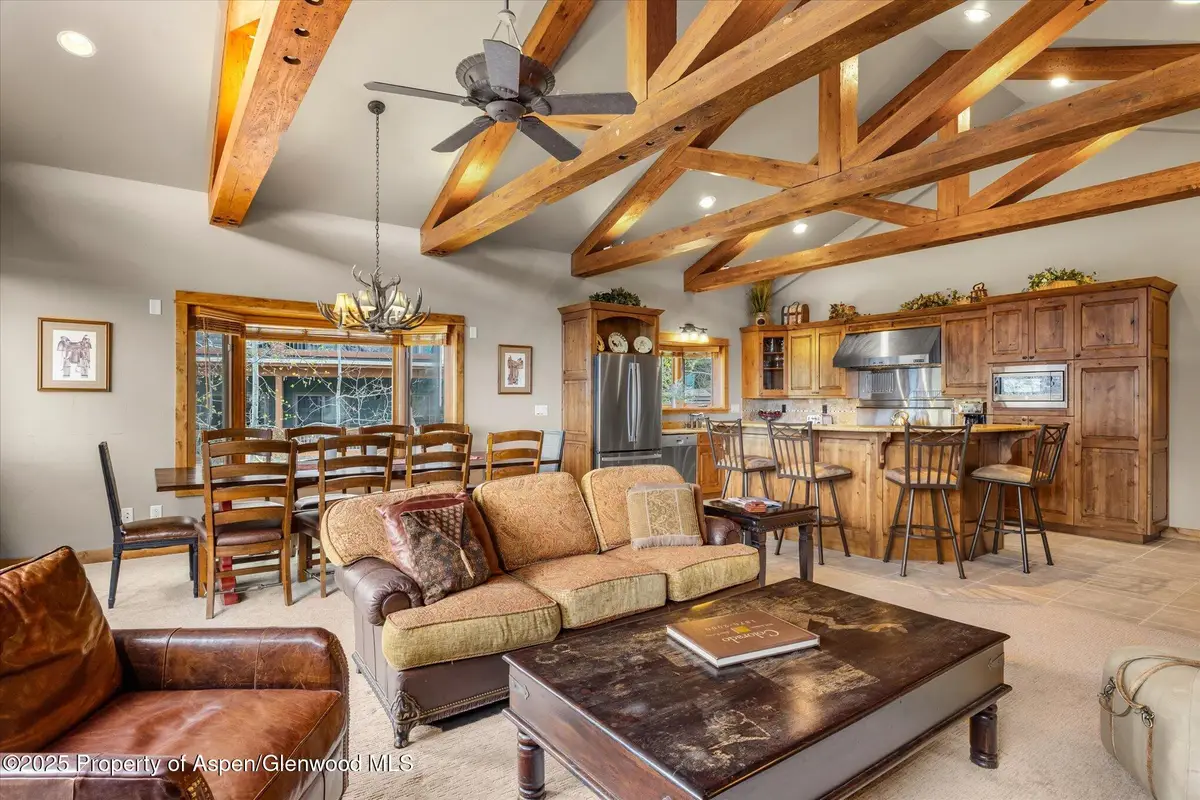
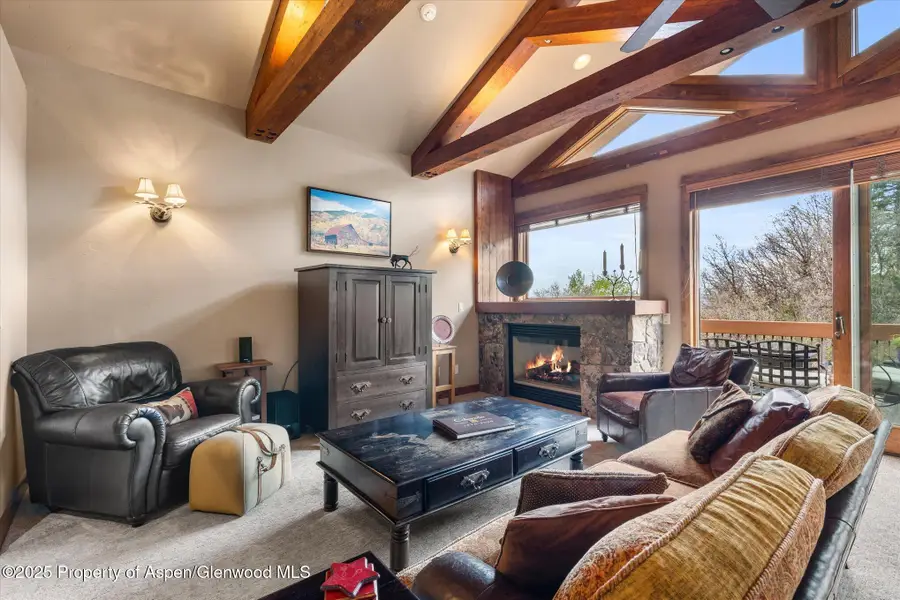
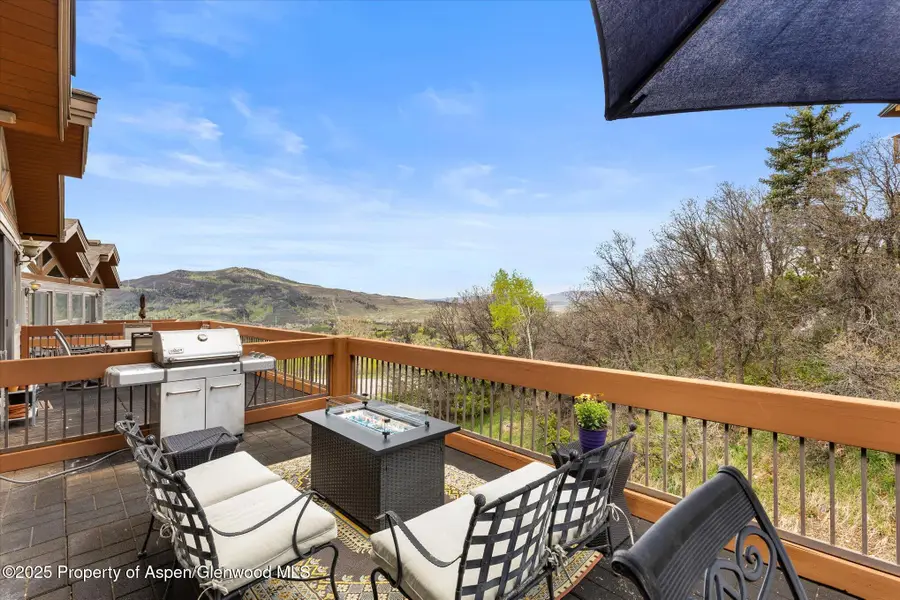
2137 Overlook Lane #104,Steamboat, CO 80487
$2,250,000
- 4 Beds
- 4 Baths
- 3,144 sq. ft.
- Single family
- Active
Listed by:zach valicenti
Office:the group real estate, llc.
MLS#:188372
Source:CO_AGSMLS
Price summary
- Price:$2,250,000
- Price per sq. ft.:$715.65
About this home
Try finding another four-bedroom on the mountain that has this size, finishes, views, and a price tag that includes furnishings! With only six units in the development, rarely does an opportunity present itself to buy at Eagles Overlook - an ideal property for multi-generational living, due to choice between stairs or an elevator providing accessibility for most. The 3144 square foot multi-level floor plan includes: four bedrooms, 3.5 baths, great room concept, family room, media room and dry sauna. The main living area features picturesque windows, vaulted ceilings, robust wood beams, a gas-log fireplace, and spacious kitchen and dining. The primary suite is private and is appointed with its own fireplace, jet tub and steam shower. An abundance of natural light streams into this end unit and the large bay windows exhibit numerous aspen trees. Enjoying the outdoors is easy with two decks - one for outdoor entertaining and dining, the other for relaxation in your private hot tub. This location is convenient to Rollingstone Ranch Golf Course, Steamboat Ski Resort and nearby Sanctuary & Skyline trails. Dramatic sunsets, views of Emerald Mountain and Sleeping Giant never tire, and fireworks on Howelsen Hill during Winter Carnival are always a highlight! Experience Eagles Overlook by scheduling your private viewing today!
Contact an agent
Home facts
- Year built:2004
- Listing Id #:188372
- Added:85 day(s) ago
- Updated:August 10, 2025 at 03:03 PM
Rooms and interior
- Bedrooms:4
- Total bathrooms:4
- Full bathrooms:3
- Half bathrooms:1
- Living area:3,144 sq. ft.
Heating and cooling
- Heating:Radiant
Structure and exterior
- Year built:2004
- Building area:3,144 sq. ft.
Finances and disclosures
- Price:$2,250,000
- Price per sq. ft.:$715.65
- Tax amount:$5,359 (2024)
New listings near 2137 Overlook Lane #104
 $739,000Active1 beds 1 baths590 sq. ft.
$739,000Active1 beds 1 baths590 sq. ft.2255 Storm Meadows Drive #427, Steamboat, CO 80487
MLS# 189631Listed by: INTERMOUNTAIN REAL ESTATE $2,500,000Pending4 beds 3 baths1,912 sq. ft.
$2,500,000Pending4 beds 3 baths1,912 sq. ft.46 E Logan Avenue, Steamboat, CO 80487
MLS# 189556Listed by: THE GROUP REAL ESTATE, LLC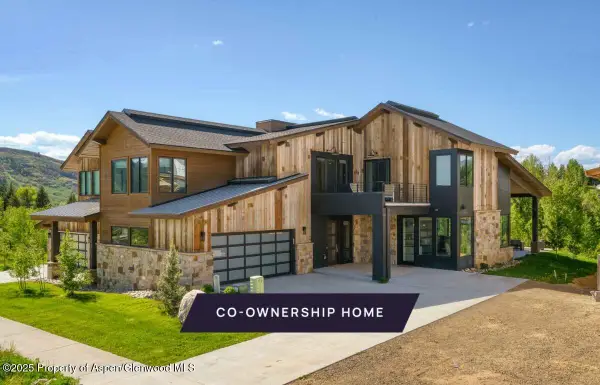 $655,000Active4 beds 5 baths4,064 sq. ft.
$655,000Active4 beds 5 baths4,064 sq. ft.970 Angels View Way, Steamboat, CO 80487
MLS# 189552Listed by: PACASO INC. $2,500,000Pending0.47 Acres
$2,500,000Pending0.47 Acres46 E Logan Avenue, Steamboat, CO 80487
MLS# 189548Listed by: THE GROUP REAL ESTATE, LLC $1,050,000Active2 beds 1 baths742 sq. ft.
$1,050,000Active2 beds 1 baths742 sq. ft.730 Yampa Street #A2, Steamboat Springs, CO 80487
MLS# 7465562Listed by: BERKSHIRE HATHAWAY HOMESERVICES COLORADO REAL ESTATE, LLC - BRIGHTON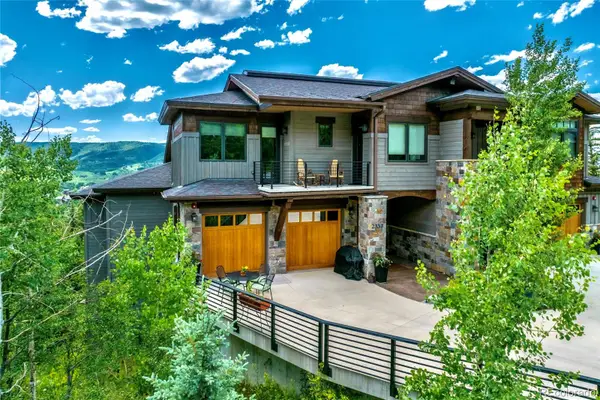 $6,895,000Active-- beds -- baths4,477 sq. ft.
$6,895,000Active-- beds -- baths4,477 sq. ft.2357 Poma Lane #2, Steamboat Springs, CO 80487
MLS# 1820870Listed by: KENNETH JAMES REALTY, INC.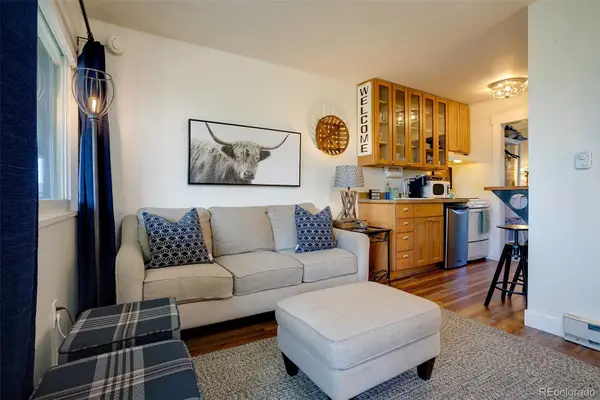 $315,000Active1 beds 1 baths295 sq. ft.
$315,000Active1 beds 1 baths295 sq. ft.3295 Apres Ski Way #B9, Steamboat Springs, CO 80487
MLS# 9862754Listed by: FIVE FOUR REAL ESTATE, LLC $2,500,000Active0.32 Acres
$2,500,000Active0.32 Acres1301 Eagle Glen Drive, Steamboat Springs, CO 80487
MLS# 3184231Listed by: COMPASS - DENVER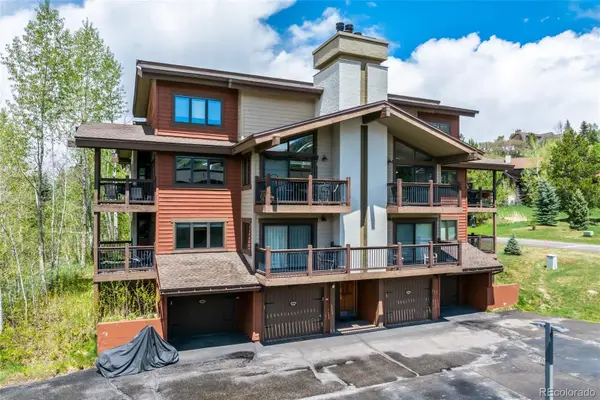 $1,095,000Active2 beds 3 baths1,213 sq. ft.
$1,095,000Active2 beds 3 baths1,213 sq. ft.1655 Ranch Road #403, Steamboat Springs, CO 80487
MLS# 6755204Listed by: STEAMBOAT MOUNTAIN REAL ESTATE $2,225,000Active3 beds 2 baths1,977 sq. ft.
$2,225,000Active3 beds 2 baths1,977 sq. ft.26000 Wheeler Creek Lane, Steamboat Springs, CO 80487
MLS# 8141898Listed by: LEGACY REAL ESTATE COMPANY LLC

