1529 Aster Court, Superior, CO 80027
Local realty services provided by:ERA Teamwork Realty


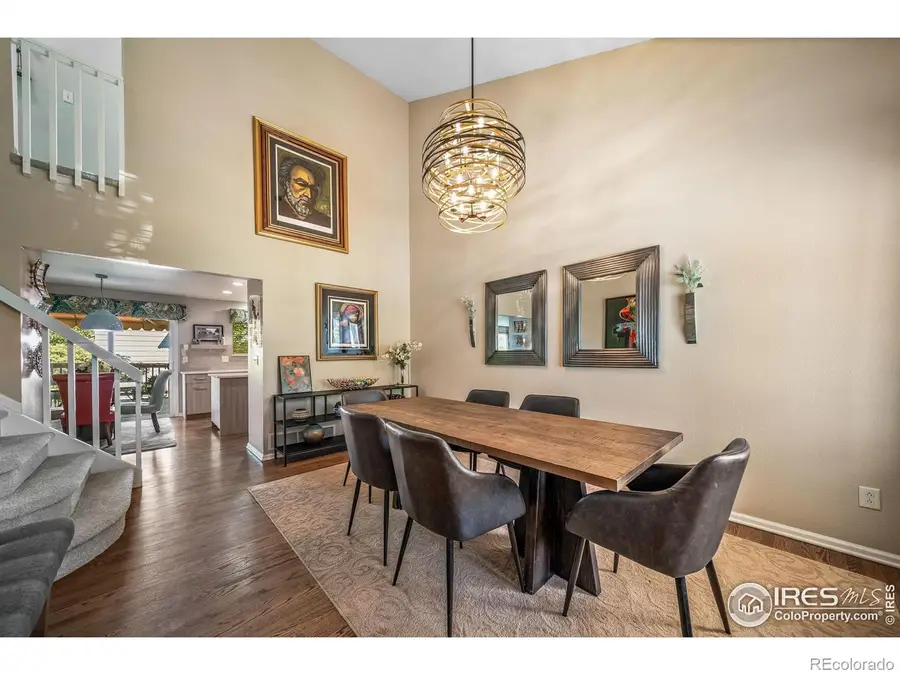
Listed by:mike greenwood3039318070
Office:re/max of boulder, inc
MLS#:IR1038617
Source:ML
Price summary
- Price:$859,900
- Price per sq. ft.:$280.92
- Monthly HOA dues:$24.92
About this home
Original owner immaculate Rock Creek 2 story. New roof (2025), new carpets (2025), new exterior paint(2025), much new interior paint. Remodeled kitchen and baths(all 4, 2022) with quartz counters, all appliances included. 26 X 13 deck off kitchen with motorized retractable awning. Whole house generator, always have power for work at home (always have heat & AC). Beautifully finished daylight bsmt, rec room with curved glass block wall. Reading nook with built in bookcase. Bedroom, 3/4 bath, and 2 large storage areas. Newer 96% efficient furnace and 50Gal hot water heater. Beautiful mature landscaping with mature trees. Hardwood flooring in DR, Kitchen, Main level 3/4 bath and breakfast nook.2 car garage insulated and drywalled with insulated steel overhead door. Primary bedroom with 2 closets, primary bath with heated flooring and granite tile shower and tub. Brushed nickel hardware and custom brushed nickel frameless shower surrounds. Showings begin thursday July 10. Listing agent's family trust is the owner. Thank you.
Contact an agent
Home facts
- Year built:1999
- Listing Id #:IR1038617
Rooms and interior
- Bedrooms:5
- Total bathrooms:4
- Full bathrooms:2
- Living area:3,061 sq. ft.
Heating and cooling
- Cooling:Ceiling Fan(s), Central Air
- Heating:Forced Air
Structure and exterior
- Roof:Composition
- Year built:1999
- Building area:3,061 sq. ft.
- Lot area:0.1 Acres
Schools
- High school:Monarch
- Middle school:Eldorado K-8
- Elementary school:Eldorado
Utilities
- Water:Public
- Sewer:Public Sewer
Finances and disclosures
- Price:$859,900
- Price per sq. ft.:$280.92
- Tax amount:$4,550 (2024)
New listings near 1529 Aster Court
- New
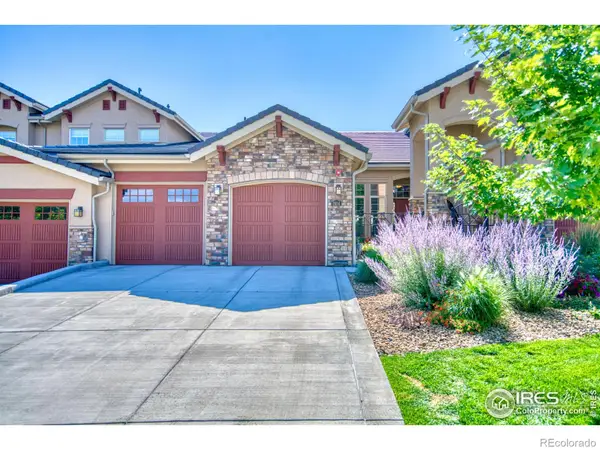 $1,100,000Active3 beds 3 baths3,938 sq. ft.
$1,100,000Active3 beds 3 baths3,938 sq. ft.2904 Casalon Circle, Superior, CO 80027
MLS# IR1041387Listed by: THE COLORADO GROUP - New
 $695,000Active3 beds 4 baths2,171 sq. ft.
$695,000Active3 beds 4 baths2,171 sq. ft.1485 Stoneham Street, Superior, CO 80027
MLS# IR1041173Listed by: RE/MAX OF BOULDER, INC - New
 $1,000,000Active3 beds 3 baths3,256 sq. ft.
$1,000,000Active3 beds 3 baths3,256 sq. ft.2351 Superior Drive, Superior, CO 80027
MLS# 7163792Listed by: COLDWELL BANKER REALTY 56 - New
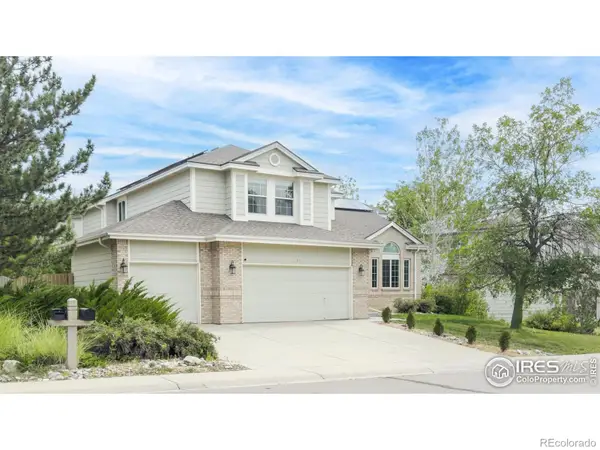 $1,050,000Active4 beds 4 baths3,686 sq. ft.
$1,050,000Active4 beds 4 baths3,686 sq. ft.977 Eldorado Drive, Superior, CO 80027
MLS# IR1041100Listed by: COMPASS - BOULDER - New
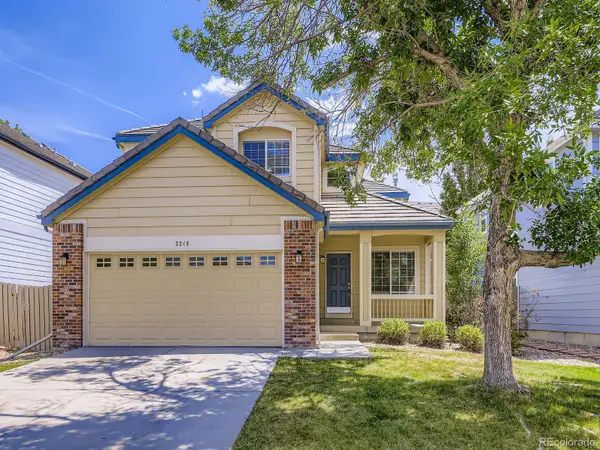 $784,900Active5 beds 3 baths2,602 sq. ft.
$784,900Active5 beds 3 baths2,602 sq. ft.3268 Castle Peak Avenue, Superior, CO 80027
MLS# 6527237Listed by: HOMESMART REALTY - New
 $1,125,000Active4 beds 4 baths3,517 sq. ft.
$1,125,000Active4 beds 4 baths3,517 sq. ft.730 Promenade Drive, Superior, CO 80027
MLS# IR1041071Listed by: MADISON & COMPANY PROPERTIES - Open Sun, 12 to 2:30pmNew
 $850,000Active3 beds 3 baths2,304 sq. ft.
$850,000Active3 beds 3 baths2,304 sq. ft.2450 Andrew Drive, Superior, CO 80027
MLS# IR1040705Listed by: KENTWOOD REAL ESTATE BOULDER VALLEY  $1,200,000Active4 beds 4 baths5,757 sq. ft.
$1,200,000Active4 beds 4 baths5,757 sq. ft.333 N Snowmass Circle, Superior, CO 80027
MLS# 4714260Listed by: THE GROUP INC - CENTERRA- Open Sun, 12 to 2pm
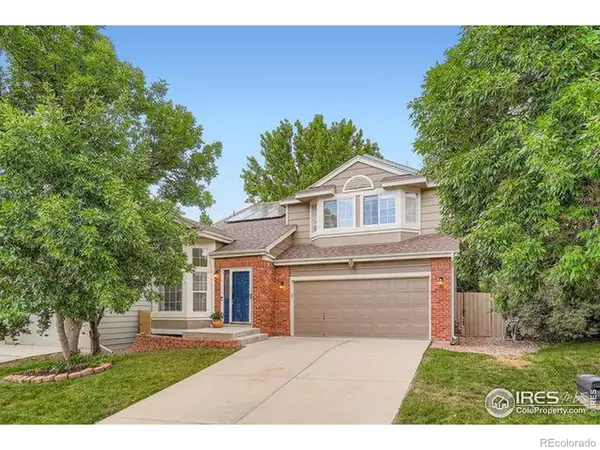 $849,000Active4 beds 4 baths2,635 sq. ft.
$849,000Active4 beds 4 baths2,635 sq. ft.2317 Bristol Street, Superior, CO 80027
MLS# IR1040339Listed by: FOLSOM & CO. REAL ESTATE 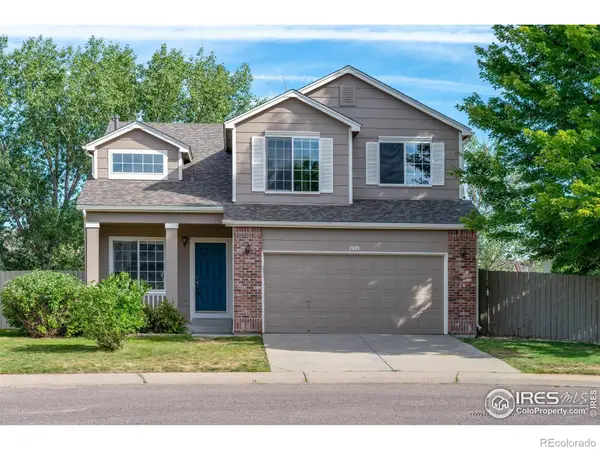 $725,000Active3 beds 3 baths2,457 sq. ft.
$725,000Active3 beds 3 baths2,457 sq. ft.2909 Basil Place, Superior, CO 80027
MLS# IR1040226Listed by: 8Z REAL ESTATE
