1862 Mallard Drive, Superior, CO 80027
Local realty services provided by:LUX Denver ERA Powered


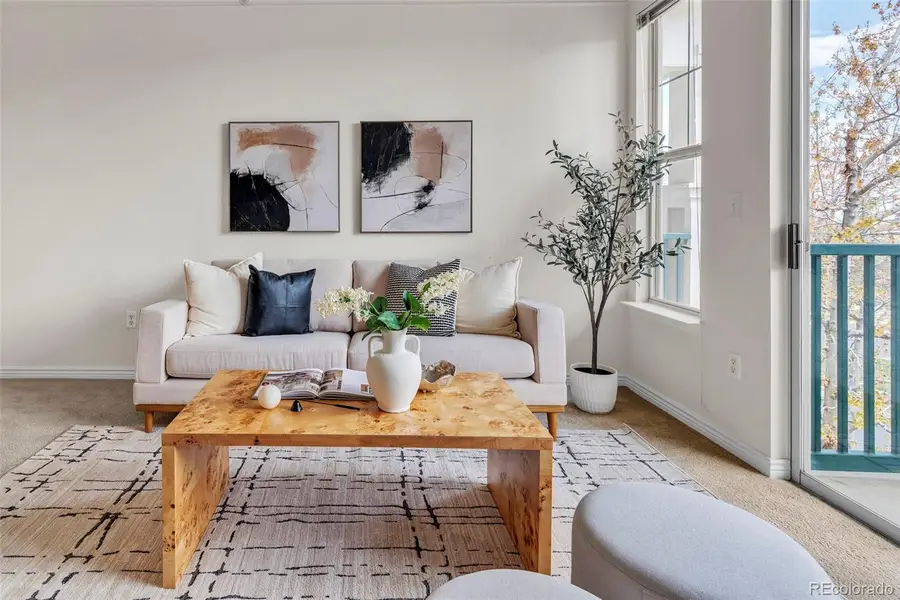
1862 Mallard Drive,Superior, CO 80027
$439,999
- 2 Beds
- 2 Baths
- 1,224 sq. ft.
- Condominium
- Active
Listed by:karen koonsKaren.Koons@remax.net,303-901-0600
Office:re/max momentum
MLS#:7537070
Source:ML
Price summary
- Price:$439,999
- Price per sq. ft.:$359.48
- Monthly HOA dues:$437
About this home
****Ask about special owner financing option, interest only for the first year!
Welcome to your new home, move-in ready with stunning southern views across the valley in the desirable gated community of Saddlebrooke at Rock Creek! This newly painted, open concept, two-bedroom, two-bathroom home surfacing 1,224 sq ft of comfortable living space includes a gas fireplace and a one car garage with an additional deeded parking space #14. Enjoy the updated kitchen with granite countertops, luxury vinyl plank flooring, new extended height cabinets with soft close drawers, a new stove and a newer refrigerator and microwave. Rest easy with a newer heating, air conditioning and hot water heater. Appliances included consist of washer, dryer dishwasher, microwave refrigerator and stove. The community features a garden, clubhouse with a fitness facility and sauna for your enjoyment. Also, steps away enjoy pickleball courts, a dog park, many scenic walking trails, shopping and restaurants. Don’t miss the opportunity to make this lovely property your home! Owner financing option available.
Contact an agent
Home facts
- Year built:1996
- Listing Id #:7537070
Rooms and interior
- Bedrooms:2
- Total bathrooms:2
- Full bathrooms:2
- Living area:1,224 sq. ft.
Heating and cooling
- Cooling:Central Air
- Heating:Forced Air
Structure and exterior
- Roof:Composition
- Year built:1996
- Building area:1,224 sq. ft.
Schools
- High school:Monarch
- Middle school:Monarch K-8
- Elementary school:Monarch K-8
Utilities
- Water:Public
- Sewer:Public Sewer
Finances and disclosures
- Price:$439,999
- Price per sq. ft.:$359.48
- Tax amount:$2,670 (2024)
New listings near 1862 Mallard Drive
- New
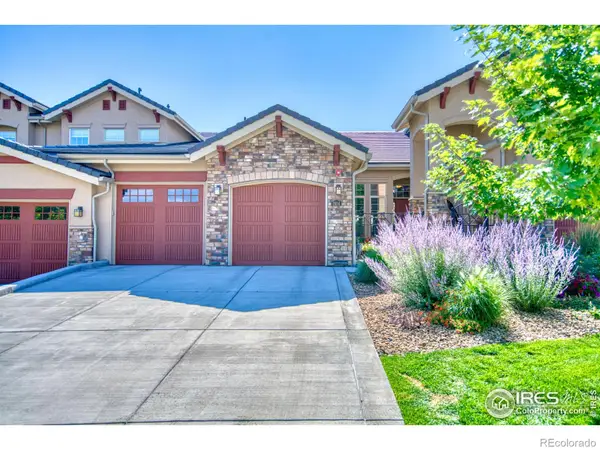 $1,100,000Active3 beds 3 baths3,938 sq. ft.
$1,100,000Active3 beds 3 baths3,938 sq. ft.2904 Casalon Circle, Superior, CO 80027
MLS# IR1041387Listed by: THE COLORADO GROUP - New
 $695,000Active3 beds 4 baths2,171 sq. ft.
$695,000Active3 beds 4 baths2,171 sq. ft.1485 Stoneham Street, Superior, CO 80027
MLS# IR1041173Listed by: RE/MAX OF BOULDER, INC - New
 $1,000,000Active3 beds 3 baths3,256 sq. ft.
$1,000,000Active3 beds 3 baths3,256 sq. ft.2351 Superior Drive, Superior, CO 80027
MLS# 7163792Listed by: COLDWELL BANKER REALTY 56 - New
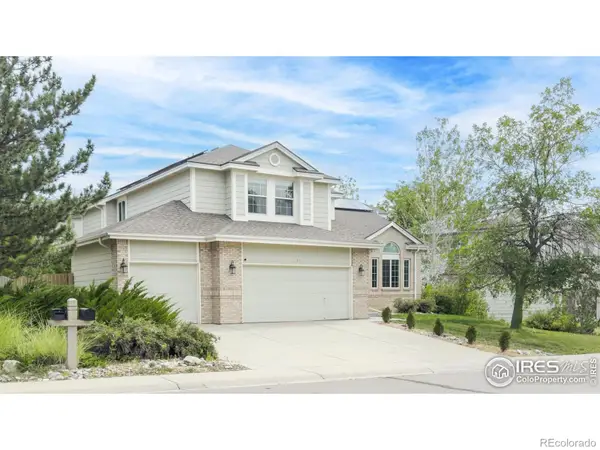 $1,050,000Active4 beds 4 baths3,686 sq. ft.
$1,050,000Active4 beds 4 baths3,686 sq. ft.977 Eldorado Drive, Superior, CO 80027
MLS# IR1041100Listed by: COMPASS - BOULDER - New
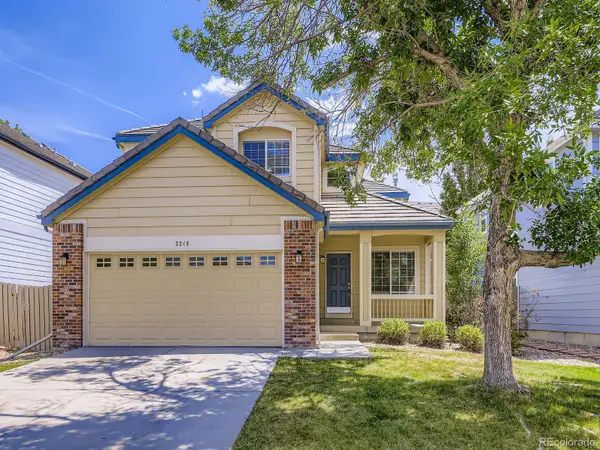 $784,900Active5 beds 3 baths2,602 sq. ft.
$784,900Active5 beds 3 baths2,602 sq. ft.3268 Castle Peak Avenue, Superior, CO 80027
MLS# 6527237Listed by: HOMESMART REALTY - New
 $1,125,000Active4 beds 4 baths3,517 sq. ft.
$1,125,000Active4 beds 4 baths3,517 sq. ft.730 Promenade Drive, Superior, CO 80027
MLS# IR1041071Listed by: MADISON & COMPANY PROPERTIES - Open Sun, 12 to 2:30pmNew
 $850,000Active3 beds 3 baths2,304 sq. ft.
$850,000Active3 beds 3 baths2,304 sq. ft.2450 Andrew Drive, Superior, CO 80027
MLS# IR1040705Listed by: KENTWOOD REAL ESTATE BOULDER VALLEY  $1,200,000Active4 beds 4 baths5,757 sq. ft.
$1,200,000Active4 beds 4 baths5,757 sq. ft.333 N Snowmass Circle, Superior, CO 80027
MLS# 4714260Listed by: THE GROUP INC - CENTERRA- Open Sun, 12 to 2pm
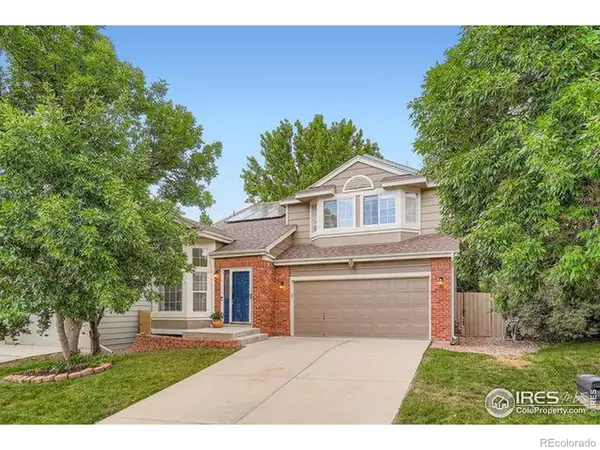 $849,000Active4 beds 4 baths2,635 sq. ft.
$849,000Active4 beds 4 baths2,635 sq. ft.2317 Bristol Street, Superior, CO 80027
MLS# IR1040339Listed by: FOLSOM & CO. REAL ESTATE 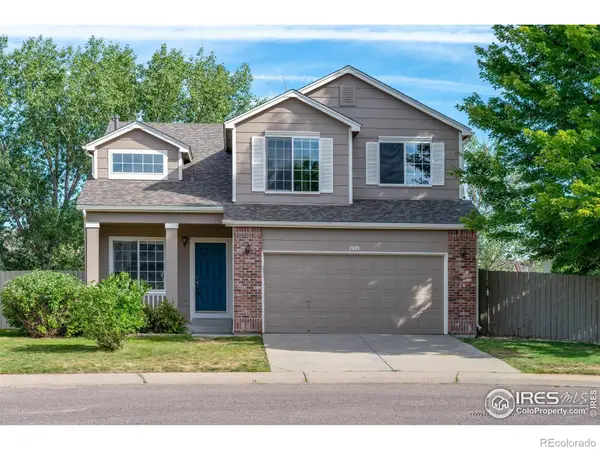 $725,000Active3 beds 3 baths2,457 sq. ft.
$725,000Active3 beds 3 baths2,457 sq. ft.2909 Basil Place, Superior, CO 80027
MLS# IR1040226Listed by: 8Z REAL ESTATE
