2371 Stonecrop Way, Superior, CO 80027
Local realty services provided by:LUX Denver ERA Powered
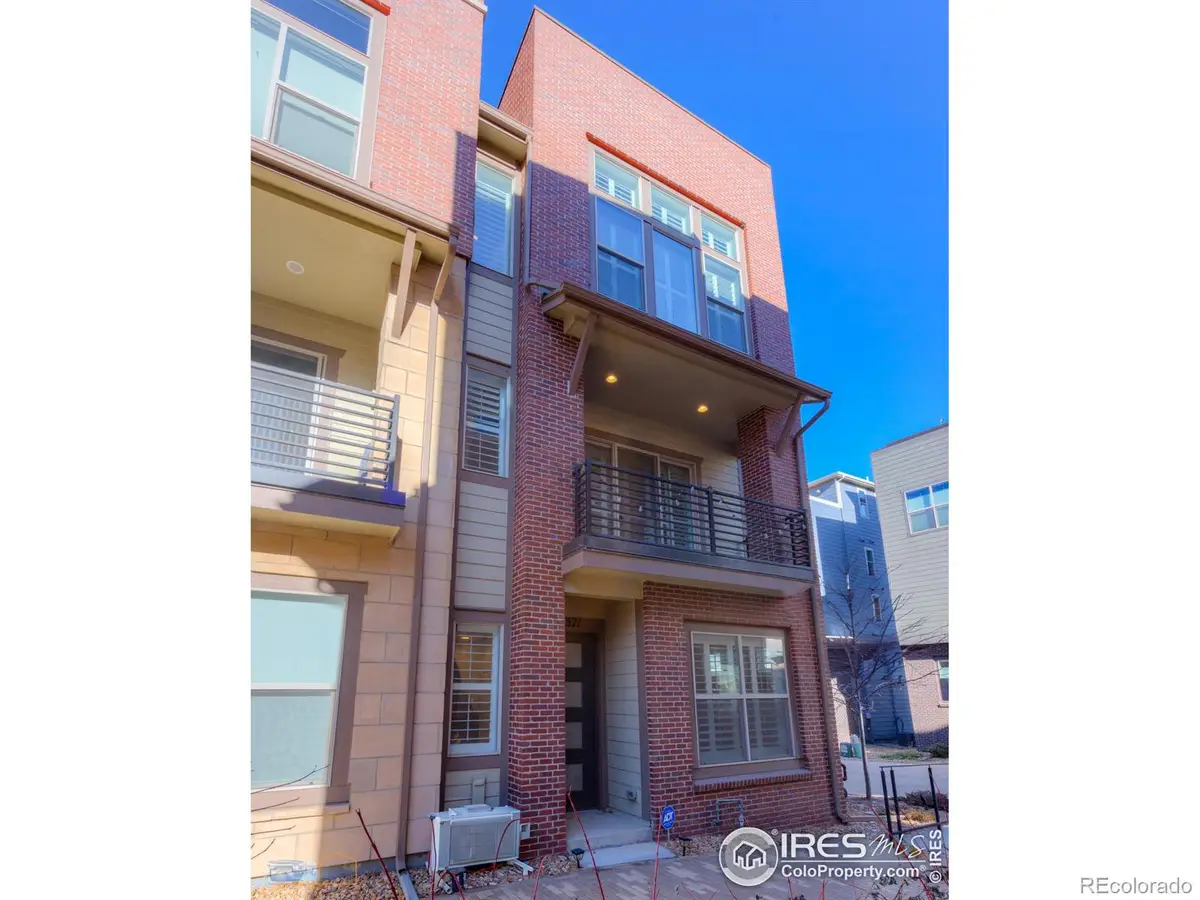
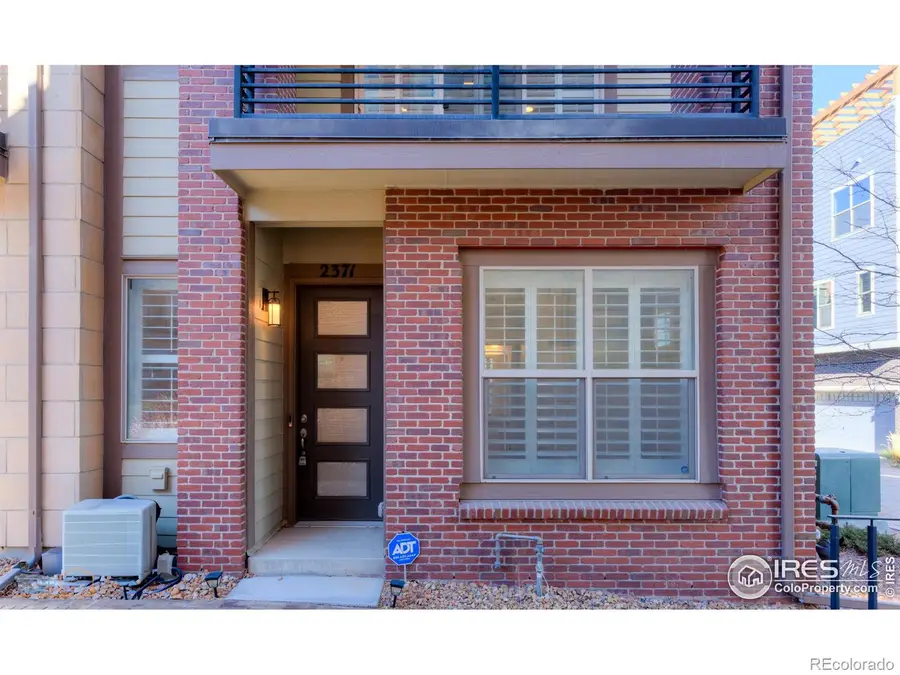
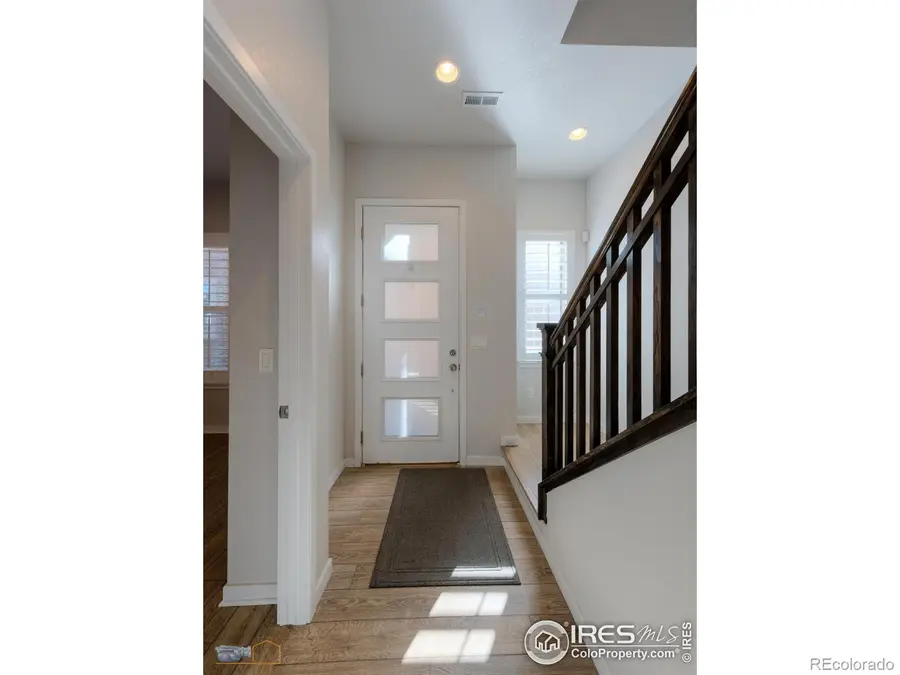
Listed by:debra e hensen3038190987
Office:debra e hensen real estate
MLS#:IR1023261
Source:ML
Price summary
- Price:$720,000
- Price per sq. ft.:$403.81
About this home
Beautiful, Light-Filled Townhome in Downtown Superior. This stunning townhome, located in the vibrant and thriving Downtown Superior district, offers a bright and open floor plan across three levels. Natural light pours into every room, accentuating the expansive ceilings and airy living spaces. The home is beautifully appointed with custom Plantation Shutters throughout, adding a touch of elegance to every room. The main and upper levels are outfitted with high-end luxury vinyl plank flooring, combining durability with style. Enjoy Colorado's beautiful evenings on the expansive balcony off the great room, offering southern exposure and the perfect space for relaxation. The chef's kitchen features granite countertops, a large island perfect for food prep, a gas range/oven, stainless steel appliances, and a spacious walk-in pantry with ample storage. Upstairs, the primary suite is flooded with natural light from large windows and includes generous closet space for all your storage needs. The second bedroom, also with an ensuite full bath, offers privacy and comfort. Additionally, the upper level features a convenient laundry area. The main floor includes a versatile bedroom with ensuite full bath, that can serve as private guest quarters, a home office, or a workout room, access to the attached two-car garage makes it even more convenient. Located in the sought-after Superior Town Center, this end-unit home offers urban-style living with easy access to parks, open spaces, shops, and restaurants. Enjoy miles of bike paths along Coal Creek and a summer concert series in the park. The walkable neighborhood and community amenities provide a perfect balance of convenience and leisure. With its ideal location, exceptional features, and move-in ready condition, this home truly stands out in the heart of Superior. Don't miss the opportunity to make it your own!
Contact an agent
Home facts
- Year built:2018
- Listing Id #:IR1023261
Rooms and interior
- Bedrooms:3
- Total bathrooms:4
- Full bathrooms:2
- Half bathrooms:1
- Living area:1,783 sq. ft.
Heating and cooling
- Cooling:Ceiling Fan(s), Central Air
- Heating:Forced Air
Structure and exterior
- Roof:Composition
- Year built:2018
- Building area:1,783 sq. ft.
Schools
- High school:Monarch
- Middle school:Monarch K-8
- Elementary school:Monarch K-8
Utilities
- Water:Public
- Sewer:Public Sewer
Finances and disclosures
- Price:$720,000
- Price per sq. ft.:$403.81
- Tax amount:$7,617 (2023)
New listings near 2371 Stonecrop Way
- New
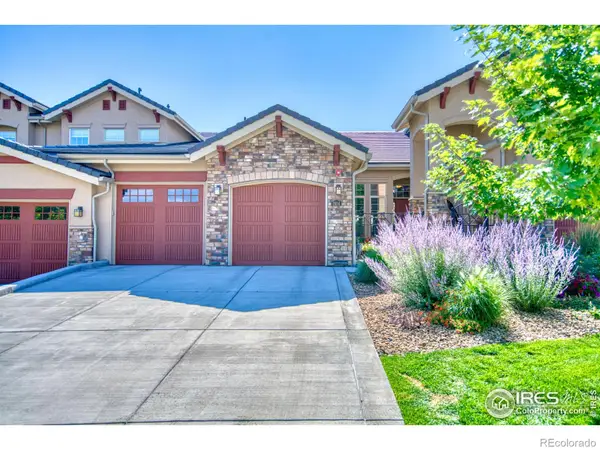 $1,100,000Active3 beds 3 baths3,938 sq. ft.
$1,100,000Active3 beds 3 baths3,938 sq. ft.2904 Casalon Circle, Superior, CO 80027
MLS# IR1041387Listed by: THE COLORADO GROUP - New
 $695,000Active3 beds 4 baths2,171 sq. ft.
$695,000Active3 beds 4 baths2,171 sq. ft.1485 Stoneham Street, Superior, CO 80027
MLS# IR1041173Listed by: RE/MAX OF BOULDER, INC - New
 $1,000,000Active3 beds 3 baths3,256 sq. ft.
$1,000,000Active3 beds 3 baths3,256 sq. ft.2351 Superior Drive, Superior, CO 80027
MLS# 7163792Listed by: COLDWELL BANKER REALTY 56 - New
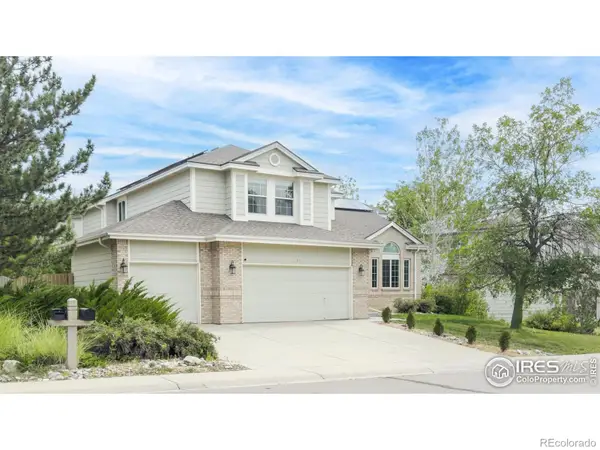 $1,050,000Active4 beds 4 baths3,686 sq. ft.
$1,050,000Active4 beds 4 baths3,686 sq. ft.977 Eldorado Drive, Superior, CO 80027
MLS# IR1041100Listed by: COMPASS - BOULDER - New
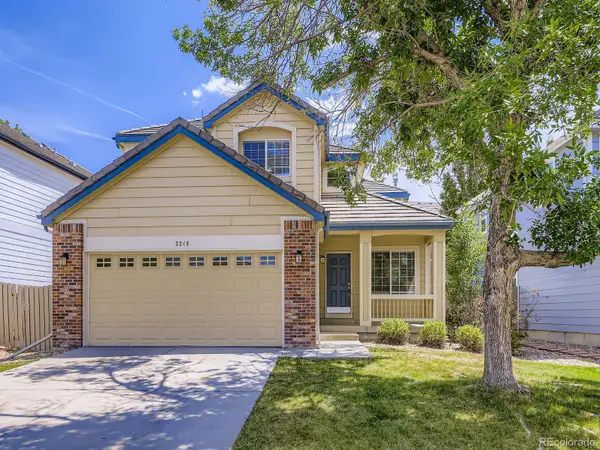 $784,900Active5 beds 3 baths2,602 sq. ft.
$784,900Active5 beds 3 baths2,602 sq. ft.3268 Castle Peak Avenue, Superior, CO 80027
MLS# 6527237Listed by: HOMESMART REALTY - New
 $1,125,000Active4 beds 4 baths3,517 sq. ft.
$1,125,000Active4 beds 4 baths3,517 sq. ft.730 Promenade Drive, Superior, CO 80027
MLS# IR1041071Listed by: MADISON & COMPANY PROPERTIES - Open Sun, 12 to 2:30pmNew
 $850,000Active3 beds 3 baths2,304 sq. ft.
$850,000Active3 beds 3 baths2,304 sq. ft.2450 Andrew Drive, Superior, CO 80027
MLS# IR1040705Listed by: KENTWOOD REAL ESTATE BOULDER VALLEY  $1,200,000Active4 beds 4 baths5,757 sq. ft.
$1,200,000Active4 beds 4 baths5,757 sq. ft.333 N Snowmass Circle, Superior, CO 80027
MLS# 4714260Listed by: THE GROUP INC - CENTERRA- Open Sun, 12 to 2pm
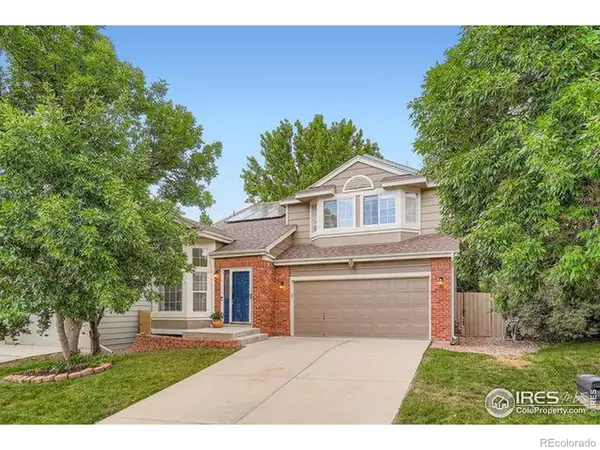 $849,000Active4 beds 4 baths2,635 sq. ft.
$849,000Active4 beds 4 baths2,635 sq. ft.2317 Bristol Street, Superior, CO 80027
MLS# IR1040339Listed by: FOLSOM & CO. REAL ESTATE 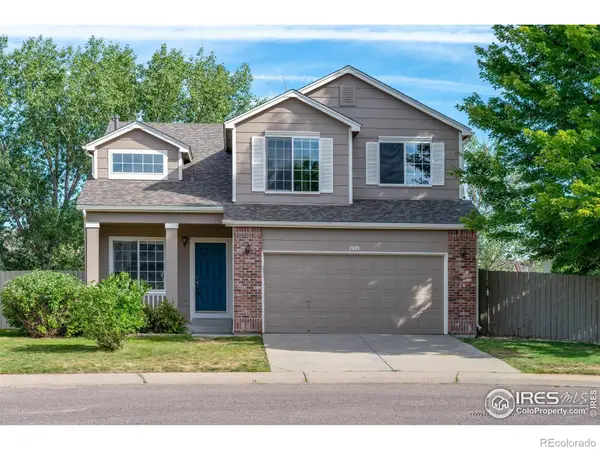 $725,000Active3 beds 3 baths2,457 sq. ft.
$725,000Active3 beds 3 baths2,457 sq. ft.2909 Basil Place, Superior, CO 80027
MLS# IR1040226Listed by: 8Z REAL ESTATE
