2926 Castle Peak Avenue, Superior, CO 80027
Local realty services provided by:ERA Shields Real Estate


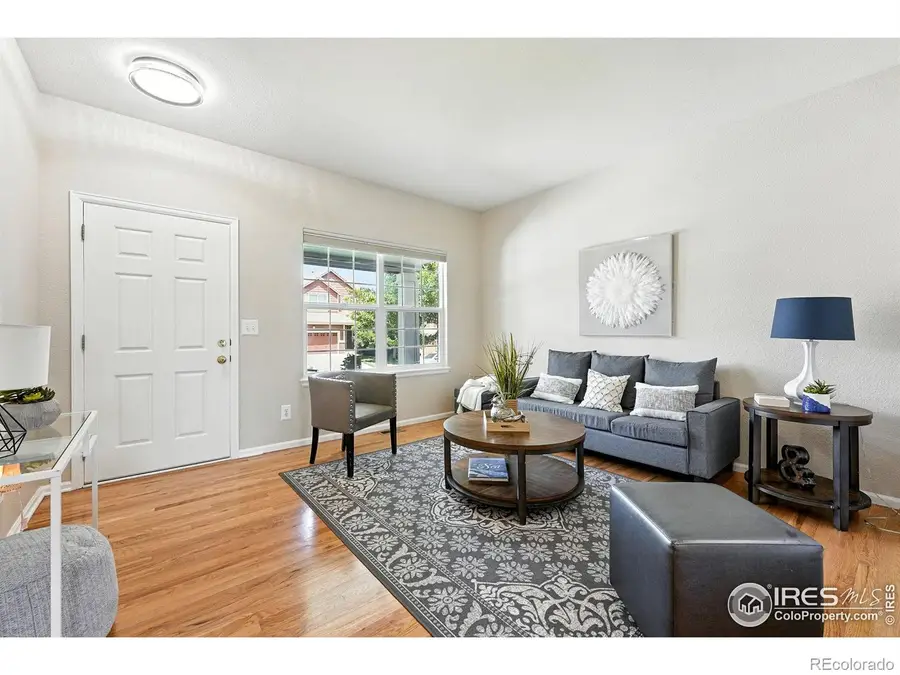
2926 Castle Peak Avenue,Superior, CO 80027
$848,000
- 4 Beds
- 4 Baths
- 2,590 sq. ft.
- Single family
- Active
Upcoming open houses
- Sat, Aug 1610:00 am - 12:00 pm
Listed by:thomas precourt3039219080
Office:the agency - boulder
MLS#:IR1032787
Source:ML
Price summary
- Price:$848,000
- Price per sq. ft.:$327.41
- Monthly HOA dues:$23.33
About this home
BACKS TO OPEN SPACE! This is a fabulous home, with a fantastic layout! Nestled in a prime location backing to expansive open space, serene wetlands, and the scenic Rock Creek Trails, this stunning home offers a perfect blend of natural beauty and modern convenience. Step out onto the expansive back deck and take in the sights and sounds of nature. Whether you're sipping your morning coffee or entertaining guests at sunset, you'll enjoy uninterrupted views of the open space and nearby wetlands, where wildlife, birds, and changing seasons create a constantly shifting, scenic backdrop. It's a rare retreat in the heart of the Front Range! Inside, this home features rich wood floors throughout the main level, a formal living room, and a spacious family room filled with natural light. Beautiful new lighting and updated fixtures throughout the home elevate every room with a modern, polished look. The large kitchen is a chef's dream, boasting brand-new quartz countertops, extensive cabinets w/ 42" uppers, a convenient kitchen island, stainless appliances, and a roomy pantry. Upstairs, you'll find a versatile loft space, a luxurious primary suite with a five-piece bath-complete with all-new tile, a soaking tub, and a sleek glass-enclosed shower-plus two additional bedrooms. The finished basement offers even more flexibility, with a 4th bedroom, rec room, or an additional office, plus a bonus room that is perfect for remote work or creative space. Enjoy direct access to the Rock Creek Trails for walking, running, or biking. Close proximity to major transportation corridors and just minutes from restaurants and the Flatirons Mall, this home provides the best of Colorado living- nature at your back door, modern comforts inside, and an unbeatable location!
Contact an agent
Home facts
- Year built:1999
- Listing Id #:IR1032787
Rooms and interior
- Bedrooms:4
- Total bathrooms:4
- Full bathrooms:2
- Half bathrooms:1
- Living area:2,590 sq. ft.
Heating and cooling
- Cooling:Ceiling Fan(s), Central Air
- Heating:Forced Air
Structure and exterior
- Roof:Concrete
- Year built:1999
- Building area:2,590 sq. ft.
- Lot area:0.12 Acres
Schools
- High school:Monarch
- Middle school:Eldorado K-8
- Elementary school:Eldorado
Utilities
- Water:Public
- Sewer:Public Sewer
Finances and disclosures
- Price:$848,000
- Price per sq. ft.:$327.41
- Tax amount:$5,556 (2024)
New listings near 2926 Castle Peak Avenue
- New
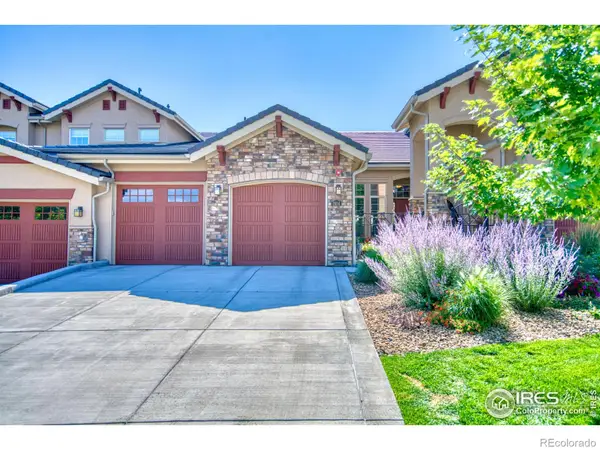 $1,100,000Active3 beds 3 baths3,938 sq. ft.
$1,100,000Active3 beds 3 baths3,938 sq. ft.2904 Casalon Circle, Superior, CO 80027
MLS# IR1041387Listed by: THE COLORADO GROUP - New
 $695,000Active3 beds 4 baths2,171 sq. ft.
$695,000Active3 beds 4 baths2,171 sq. ft.1485 Stoneham Street, Superior, CO 80027
MLS# IR1041173Listed by: RE/MAX OF BOULDER, INC - New
 $1,000,000Active3 beds 3 baths3,256 sq. ft.
$1,000,000Active3 beds 3 baths3,256 sq. ft.2351 Superior Drive, Superior, CO 80027
MLS# 7163792Listed by: COLDWELL BANKER REALTY 56 - New
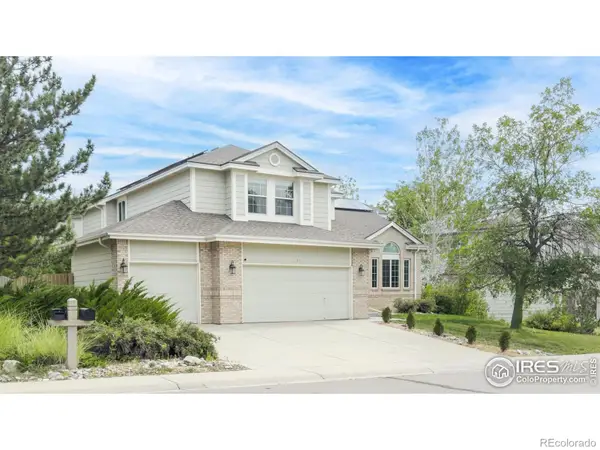 $1,050,000Active4 beds 4 baths3,686 sq. ft.
$1,050,000Active4 beds 4 baths3,686 sq. ft.977 Eldorado Drive, Superior, CO 80027
MLS# IR1041100Listed by: COMPASS - BOULDER - New
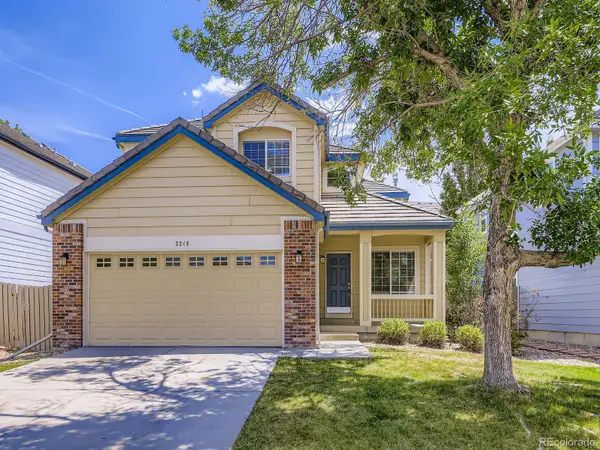 $784,900Active5 beds 3 baths2,602 sq. ft.
$784,900Active5 beds 3 baths2,602 sq. ft.3268 Castle Peak Avenue, Superior, CO 80027
MLS# 6527237Listed by: HOMESMART REALTY - New
 $1,125,000Active4 beds 4 baths3,517 sq. ft.
$1,125,000Active4 beds 4 baths3,517 sq. ft.730 Promenade Drive, Superior, CO 80027
MLS# IR1041071Listed by: MADISON & COMPANY PROPERTIES - Open Sun, 12 to 2:30pmNew
 $850,000Active3 beds 3 baths2,304 sq. ft.
$850,000Active3 beds 3 baths2,304 sq. ft.2450 Andrew Drive, Superior, CO 80027
MLS# IR1040705Listed by: KENTWOOD REAL ESTATE BOULDER VALLEY  $1,200,000Active4 beds 4 baths5,757 sq. ft.
$1,200,000Active4 beds 4 baths5,757 sq. ft.333 N Snowmass Circle, Superior, CO 80027
MLS# 4714260Listed by: THE GROUP INC - CENTERRA- Open Sun, 12 to 2pm
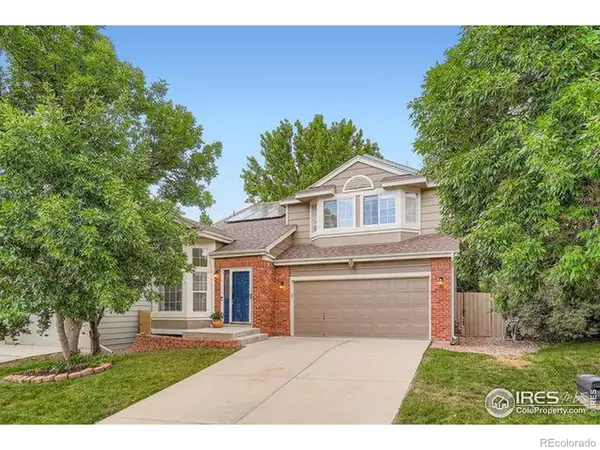 $849,000Active4 beds 4 baths2,635 sq. ft.
$849,000Active4 beds 4 baths2,635 sq. ft.2317 Bristol Street, Superior, CO 80027
MLS# IR1040339Listed by: FOLSOM & CO. REAL ESTATE 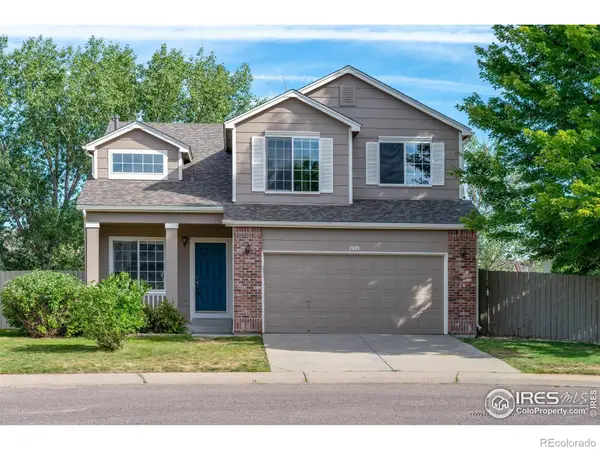 $725,000Active3 beds 3 baths2,457 sq. ft.
$725,000Active3 beds 3 baths2,457 sq. ft.2909 Basil Place, Superior, CO 80027
MLS# IR1040226Listed by: 8Z REAL ESTATE
