362 Promenade Drive, Superior, CO 80027
Local realty services provided by:ERA Teamwork Realty
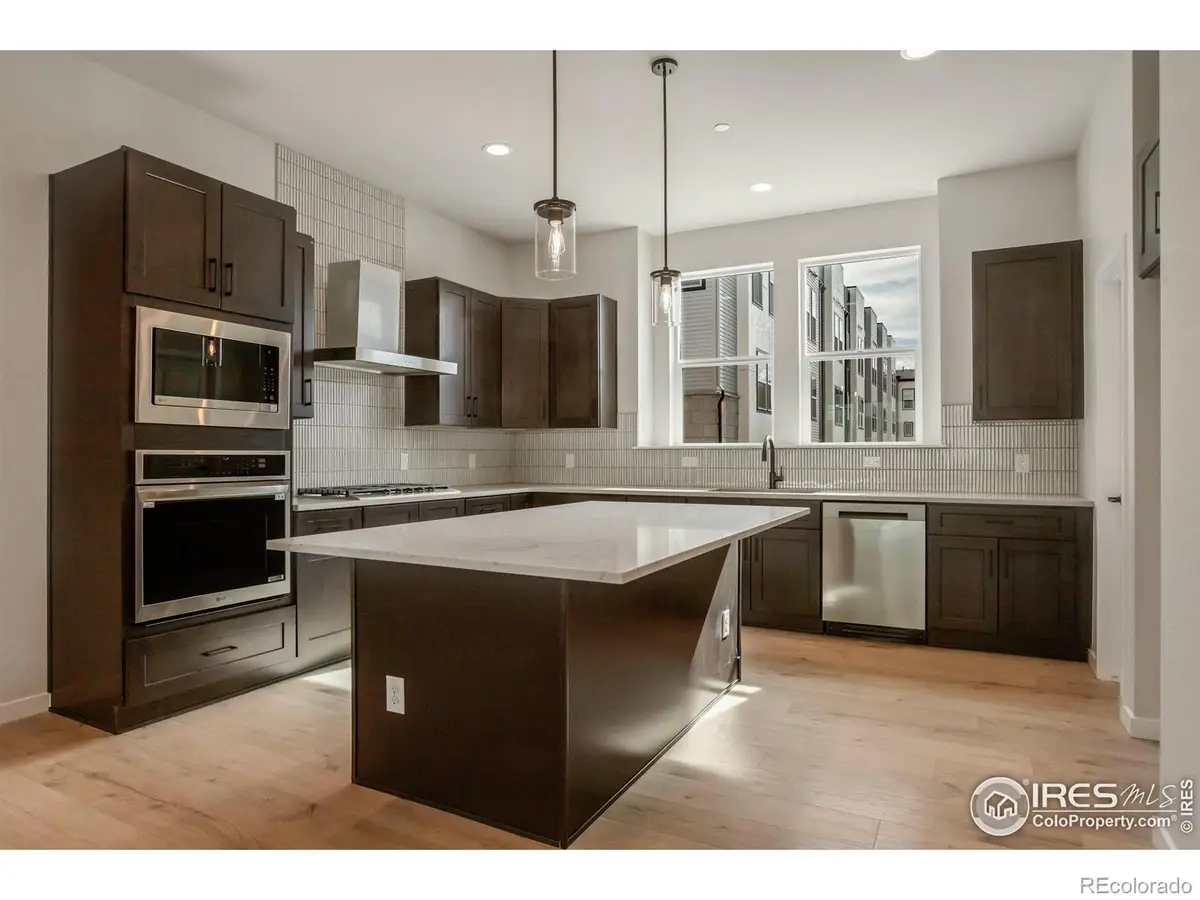
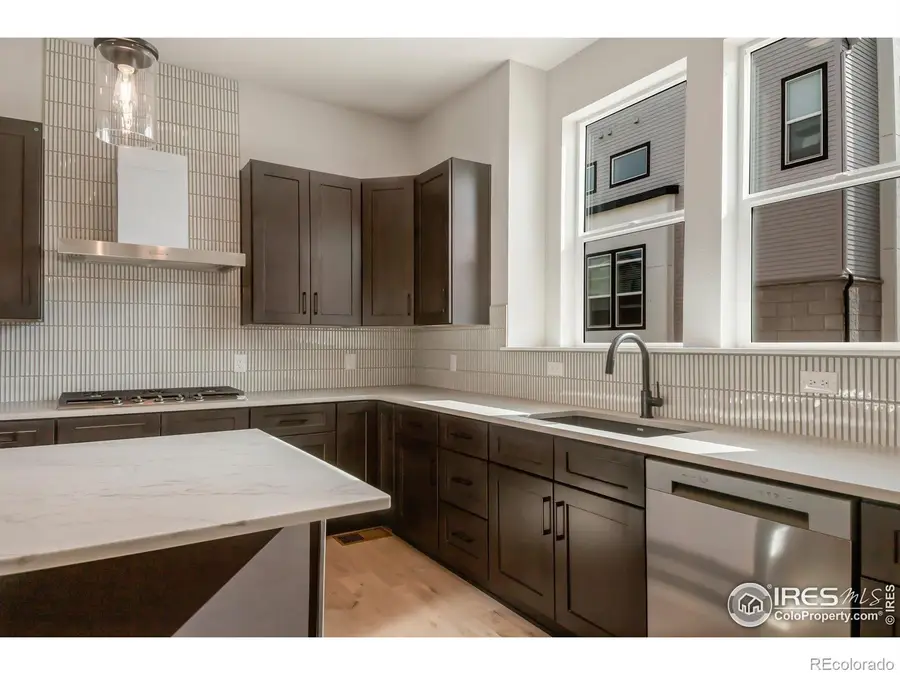
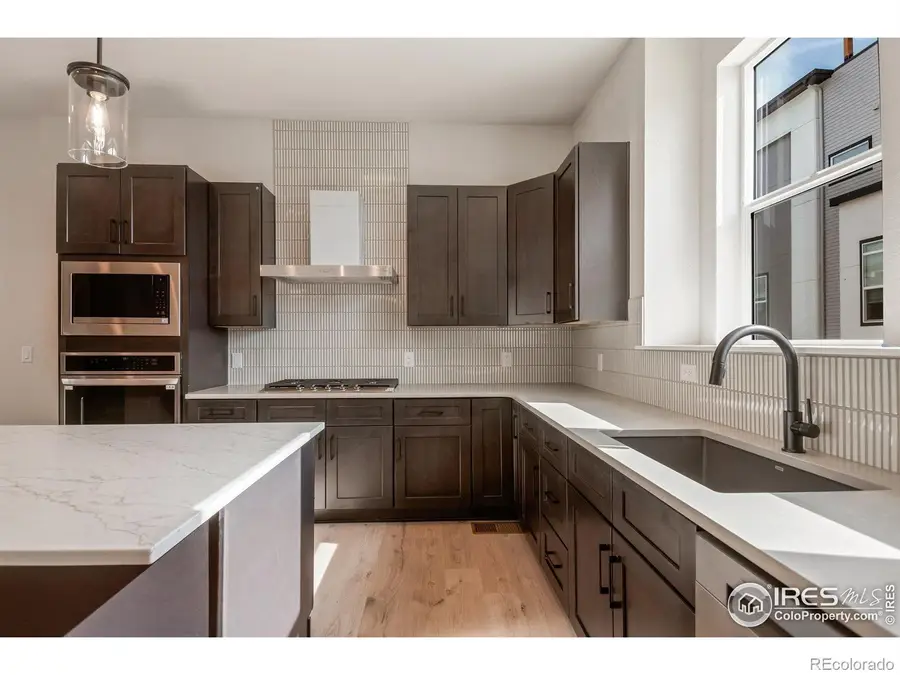
362 Promenade Drive,Superior, CO 80027
$795,990
- 3 Beds
- 4 Baths
- 2,051 sq. ft.
- Townhouse
- Pending
Listed by:nathan freeman3032296485
Office:core residential
MLS#:IR1036792
Source:ML
Price summary
- Price:$795,990
- Price per sq. ft.:$388.1
About this home
This beautifully upgraded 143 floor-plan residence is nestled in the heart of Downtown Superior and showcases breathtaking mountain views from its private rooftop terrace-offering the perfect backdrop for morning coffee or sunset gatherings. Inside, you'll find a stunning array of high-end finishes, including beautiful quartz countertops throughout, upgraded LG appliances, and custom cabinetry in the chef-inspired kitchen. Designer tile accents elevate all bathrooms, adding a polished, modern touch. The open-concept layout is enhanced by soaring 10- to 12-foot ceilings and expansive windows that fill the home with natural light. A sleek electric fireplace creates a cozy focal point in the living area, while wide-plank flooring and contemporary lighting and hardware add to the home's refined feel. Additional highlights include an attached two-car garage, an EV charger, and a rooftop retreat ideal for entertaining or relaxing beneath Colorado's vast skies. With direct access to the Marshall and Coal Creek trails and just steps from Superior's shops, dining, and entertainment, this home offers the perfect blend of luxury, views, and location. Ask about our preferred lender incentives! Home is complete and ready to move-in.
Contact an agent
Home facts
- Year built:2024
- Listing Id #:IR1036792
Rooms and interior
- Bedrooms:3
- Total bathrooms:4
- Full bathrooms:2
- Half bathrooms:1
- Living area:2,051 sq. ft.
Heating and cooling
- Cooling:Central Air
- Heating:Forced Air
Structure and exterior
- Roof:Composition
- Year built:2024
- Building area:2,051 sq. ft.
- Lot area:0.02 Acres
Schools
- High school:Monarch
- Middle school:Monarch K-8
- Elementary school:Monarch K-8
Utilities
- Water:Public
- Sewer:Public Sewer
Finances and disclosures
- Price:$795,990
- Price per sq. ft.:$388.1
- Tax amount:$3,577 (2024)
New listings near 362 Promenade Drive
- New
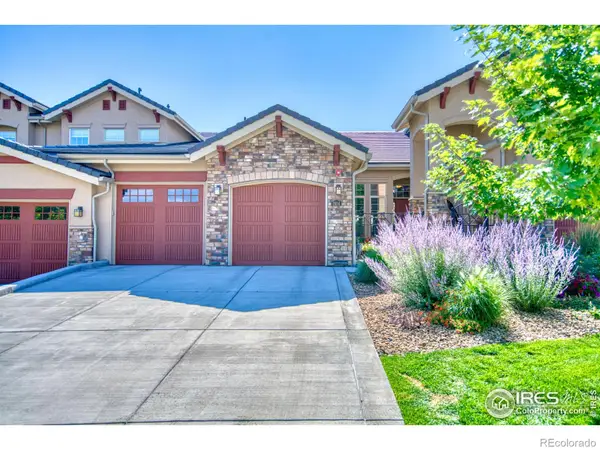 $1,100,000Active3 beds 3 baths3,938 sq. ft.
$1,100,000Active3 beds 3 baths3,938 sq. ft.2904 Casalon Circle, Superior, CO 80027
MLS# IR1041387Listed by: THE COLORADO GROUP - New
 $695,000Active3 beds 4 baths2,171 sq. ft.
$695,000Active3 beds 4 baths2,171 sq. ft.1485 Stoneham Street, Superior, CO 80027
MLS# IR1041173Listed by: RE/MAX OF BOULDER, INC - New
 $1,000,000Active3 beds 3 baths3,256 sq. ft.
$1,000,000Active3 beds 3 baths3,256 sq. ft.2351 Superior Drive, Superior, CO 80027
MLS# 7163792Listed by: COLDWELL BANKER REALTY 56 - New
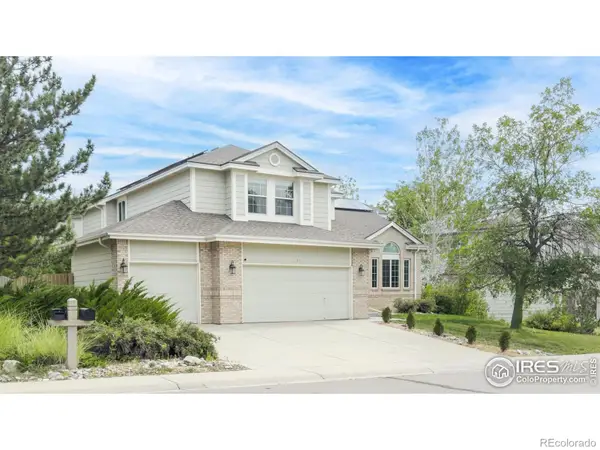 $1,050,000Active4 beds 4 baths3,686 sq. ft.
$1,050,000Active4 beds 4 baths3,686 sq. ft.977 Eldorado Drive, Superior, CO 80027
MLS# IR1041100Listed by: COMPASS - BOULDER - New
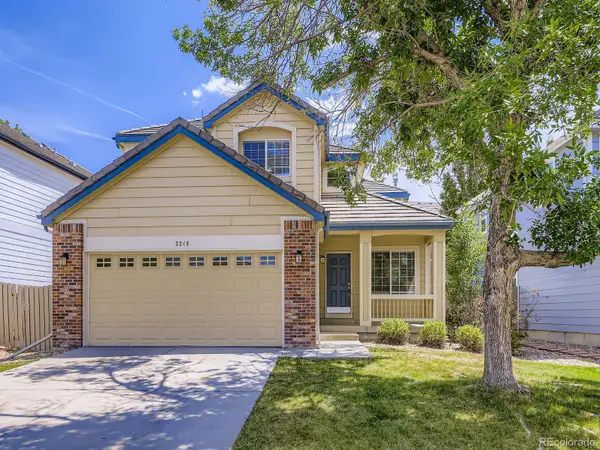 $784,900Active5 beds 3 baths2,602 sq. ft.
$784,900Active5 beds 3 baths2,602 sq. ft.3268 Castle Peak Avenue, Superior, CO 80027
MLS# 6527237Listed by: HOMESMART REALTY - New
 $1,125,000Active4 beds 4 baths3,517 sq. ft.
$1,125,000Active4 beds 4 baths3,517 sq. ft.730 Promenade Drive, Superior, CO 80027
MLS# IR1041071Listed by: MADISON & COMPANY PROPERTIES - Open Sun, 12 to 2:30pmNew
 $850,000Active3 beds 3 baths2,304 sq. ft.
$850,000Active3 beds 3 baths2,304 sq. ft.2450 Andrew Drive, Superior, CO 80027
MLS# IR1040705Listed by: KENTWOOD REAL ESTATE BOULDER VALLEY  $1,200,000Active4 beds 4 baths5,757 sq. ft.
$1,200,000Active4 beds 4 baths5,757 sq. ft.333 N Snowmass Circle, Superior, CO 80027
MLS# 4714260Listed by: THE GROUP INC - CENTERRA- Open Sun, 12 to 2pm
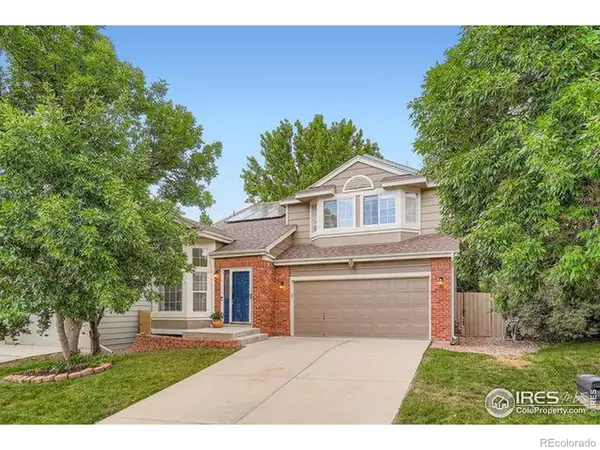 $849,000Active4 beds 4 baths2,635 sq. ft.
$849,000Active4 beds 4 baths2,635 sq. ft.2317 Bristol Street, Superior, CO 80027
MLS# IR1040339Listed by: FOLSOM & CO. REAL ESTATE 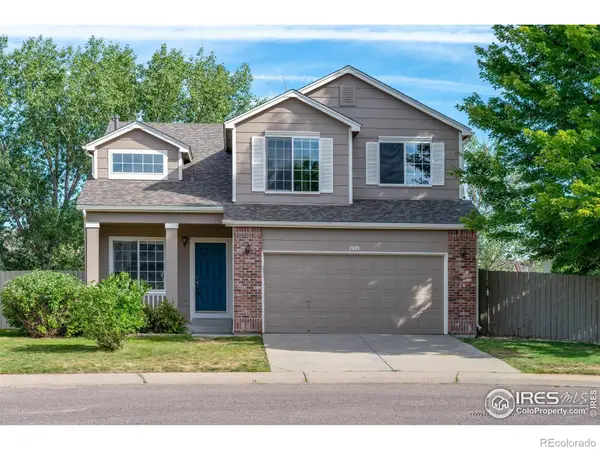 $725,000Active3 beds 3 baths2,457 sq. ft.
$725,000Active3 beds 3 baths2,457 sq. ft.2909 Basil Place, Superior, CO 80027
MLS# IR1040226Listed by: 8Z REAL ESTATE
