365 Casalon Place, Superior, CO 80027
Local realty services provided by:ERA Shields Real Estate

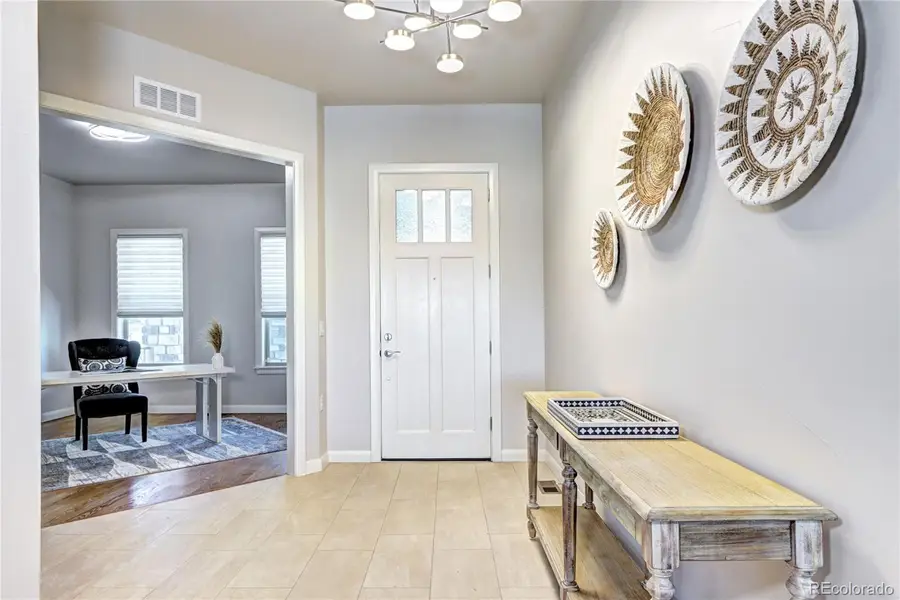

Listed by:travis talarictravistalaric@gmail.com,303-908-5816
Office:blue pebble homes
MLS#:9780777
Source:ML
Price summary
- Price:$1,350,000
- Price per sq. ft.:$311.49
- Monthly HOA dues:$290
About this home
Welcome home to Calmante, Superior's luxury neighborhood at the footsteps of the Front Range. A maintenance-free community steps away from Coalton Trailhead and Superior's parks. This luxurious ranch home boasts high end finishes, an open floor plan, paid-in-full solar system, and walk-out basement. A primary suite, a secondary suite, two additional bedrooms, and an office allows for plenty of space for work and rest while the open floor plan with a framed dining room creates a perfect space for entertaining. The kitchen is complete with quartz counters, a standalone island, cherry wood cabinets, stainless steel appliances, and an adjoining bar area. The primary suite has both a spacious walk-in closet and walk-in shower, as well as his and hers vanities. This main level showcases the red oak hardwood flooring, custom light fixtures, and an expansive back deck. Downstairs is a separate recreation area with a wet bar, two additional bedrooms, and a walk-out to the back patio. The home has a covered front porch as well as entry from the epoxy floored 2 car garage into the mudroom. Only a five minute drive to downtown Superior and the Interlocken golf club. Schedule your showing today!
Contact an agent
Home facts
- Year built:2018
- Listing Id #:9780777
Rooms and interior
- Bedrooms:4
- Total bathrooms:4
- Full bathrooms:3
- Half bathrooms:1
- Living area:4,334 sq. ft.
Heating and cooling
- Cooling:Central Air
- Heating:Forced Air
Structure and exterior
- Roof:Spanish Tile
- Year built:2018
- Building area:4,334 sq. ft.
- Lot area:0.19 Acres
Schools
- High school:Monarch
- Middle school:Eldorado K-8
- Elementary school:Eldorado K-8
Utilities
- Sewer:Public Sewer
Finances and disclosures
- Price:$1,350,000
- Price per sq. ft.:$311.49
- Tax amount:$10,664 (2024)
New listings near 365 Casalon Place
- New
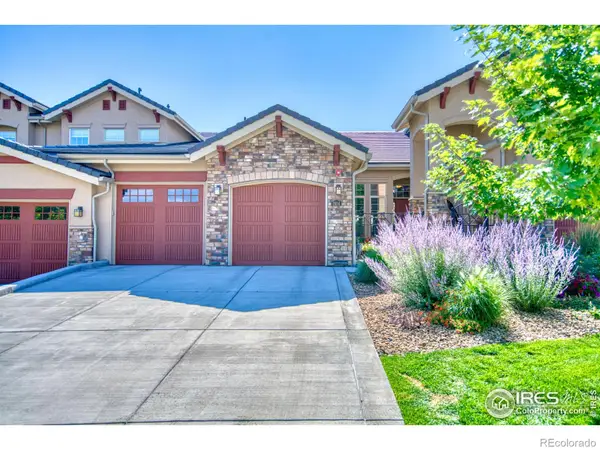 $1,100,000Active3 beds 3 baths3,938 sq. ft.
$1,100,000Active3 beds 3 baths3,938 sq. ft.2904 Casalon Circle, Superior, CO 80027
MLS# IR1041387Listed by: THE COLORADO GROUP - New
 $695,000Active3 beds 4 baths2,171 sq. ft.
$695,000Active3 beds 4 baths2,171 sq. ft.1485 Stoneham Street, Superior, CO 80027
MLS# IR1041173Listed by: RE/MAX OF BOULDER, INC - New
 $1,000,000Active3 beds 3 baths3,256 sq. ft.
$1,000,000Active3 beds 3 baths3,256 sq. ft.2351 Superior Drive, Superior, CO 80027
MLS# 7163792Listed by: COLDWELL BANKER REALTY 56 - New
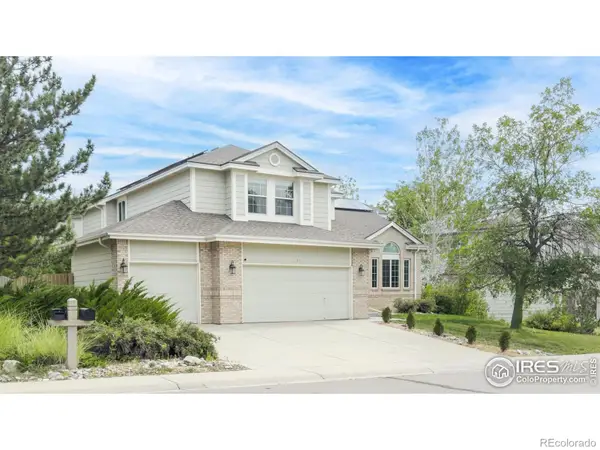 $1,050,000Active4 beds 4 baths3,686 sq. ft.
$1,050,000Active4 beds 4 baths3,686 sq. ft.977 Eldorado Drive, Superior, CO 80027
MLS# IR1041100Listed by: COMPASS - BOULDER - New
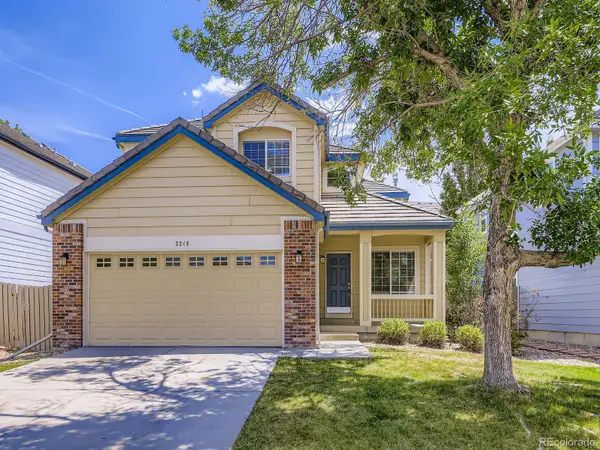 $784,900Active5 beds 3 baths2,602 sq. ft.
$784,900Active5 beds 3 baths2,602 sq. ft.3268 Castle Peak Avenue, Superior, CO 80027
MLS# 6527237Listed by: HOMESMART REALTY - New
 $1,125,000Active4 beds 4 baths3,517 sq. ft.
$1,125,000Active4 beds 4 baths3,517 sq. ft.730 Promenade Drive, Superior, CO 80027
MLS# IR1041071Listed by: MADISON & COMPANY PROPERTIES - Open Sun, 12 to 2:30pmNew
 $850,000Active3 beds 3 baths2,304 sq. ft.
$850,000Active3 beds 3 baths2,304 sq. ft.2450 Andrew Drive, Superior, CO 80027
MLS# IR1040705Listed by: KENTWOOD REAL ESTATE BOULDER VALLEY  $1,200,000Active4 beds 4 baths5,757 sq. ft.
$1,200,000Active4 beds 4 baths5,757 sq. ft.333 N Snowmass Circle, Superior, CO 80027
MLS# 4714260Listed by: THE GROUP INC - CENTERRA- Open Sun, 12 to 2pm
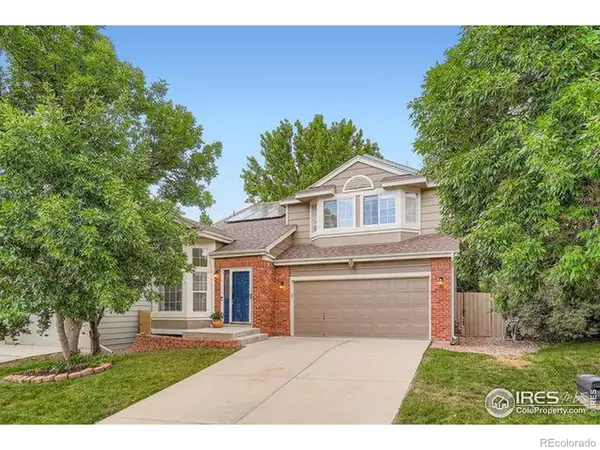 $849,000Active4 beds 4 baths2,635 sq. ft.
$849,000Active4 beds 4 baths2,635 sq. ft.2317 Bristol Street, Superior, CO 80027
MLS# IR1040339Listed by: FOLSOM & CO. REAL ESTATE 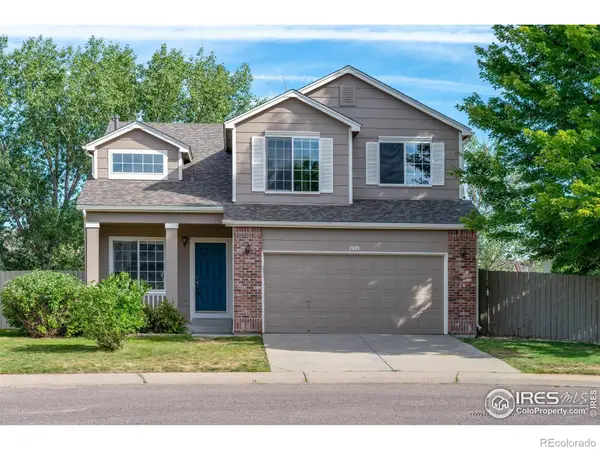 $725,000Active3 beds 3 baths2,457 sq. ft.
$725,000Active3 beds 3 baths2,457 sq. ft.2909 Basil Place, Superior, CO 80027
MLS# IR1040226Listed by: 8Z REAL ESTATE
