682 Central Park Circle, Superior, CO 80027
Local realty services provided by:ERA Teamwork Realty
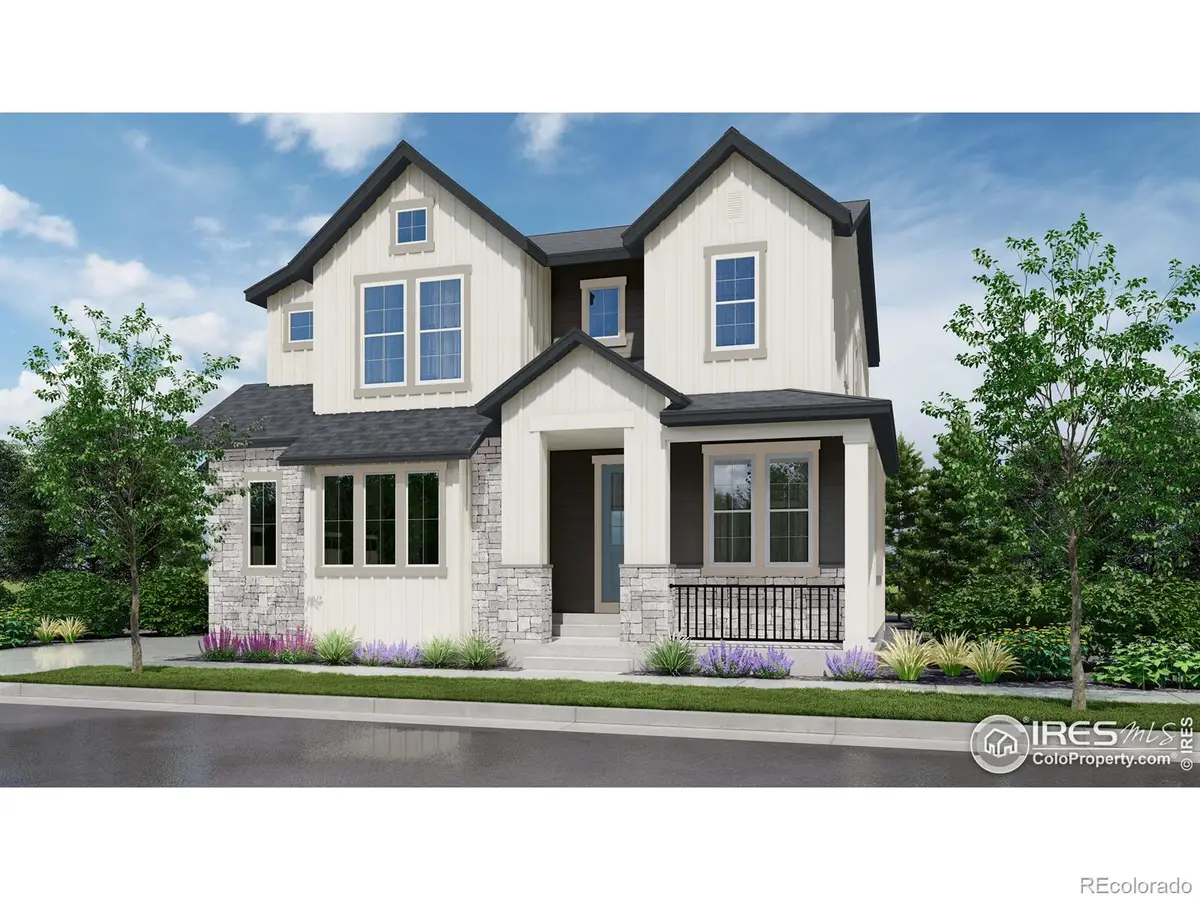
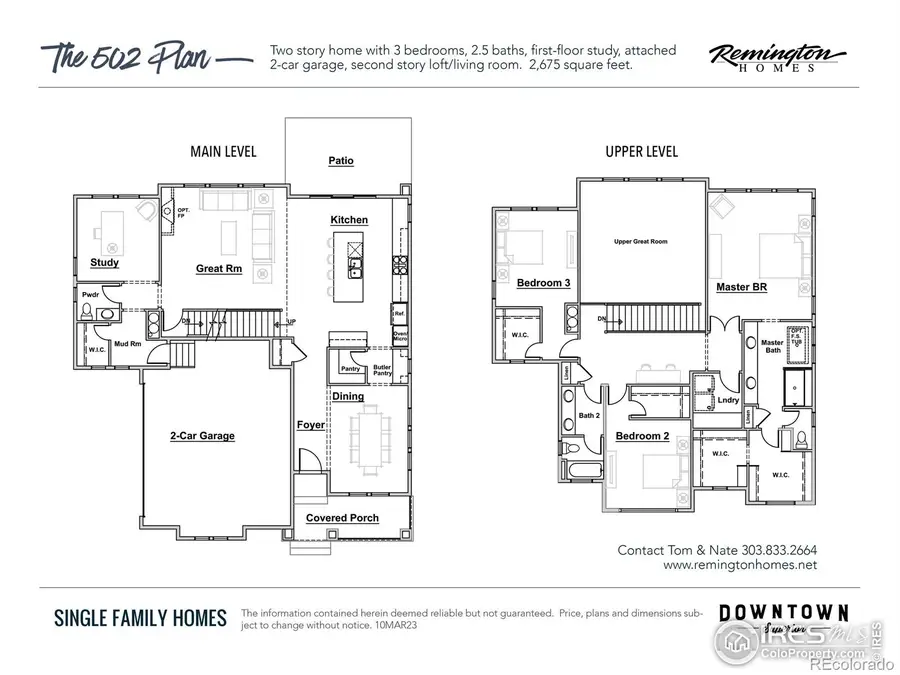
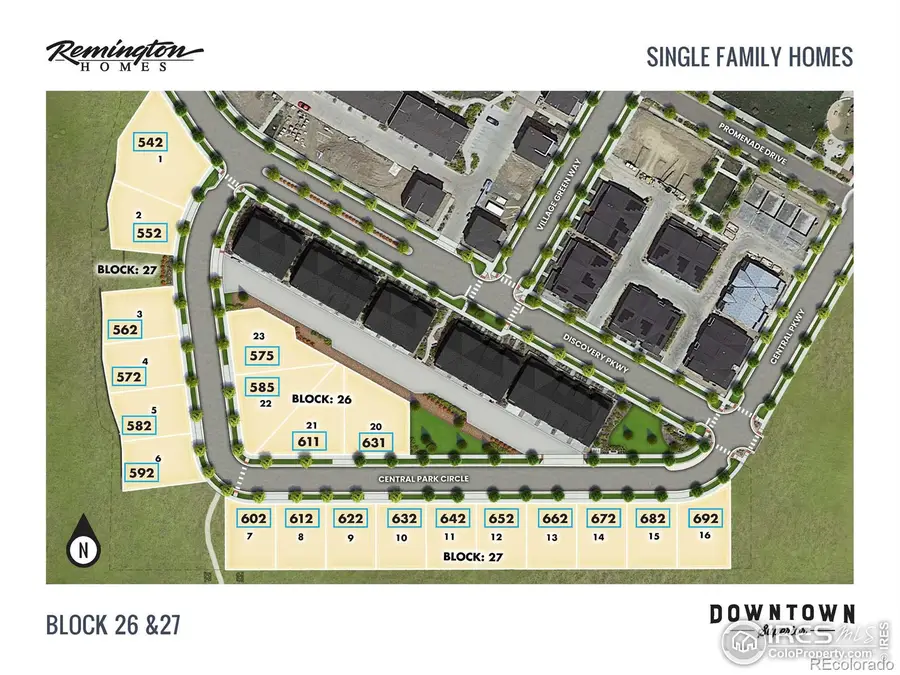
682 Central Park Circle,Superior, CO 80027
$1,213,426
- 4 Beds
- 4 Baths
- 3,917 sq. ft.
- Single family
- Pending
Listed by:nathan freeman
Office:core residential
MLS#:IR1015025
Source:ML
Price summary
- Price:$1,213,426
- Price per sq. ft.:$309.78
About this home
Welcome to your dream home nestled in the heart of Downtown Superior! This exquisite residence boasts an open floor plan designed for contemporary living and effortless entertaining, featuring 4 bedrooms plus an office, 3.5 baths, and a finished basement. Enjoy privacy with your large back yard backing to open space and nature. Customization is key - the lucky buyer gets to choose finishes for a truly personalized touch. The spacious living area features a beautiful modern gas fireplace, serving as the centerpiece and offering both warmth and a sleek aesthetic, perfect for cozy evenings and gatherings with friends and family. Soaring vaulted ceilings enhance the sense of space and light throughout, creating an airy and inviting atmosphere. Culinary enthusiasts will be delighted by the expansive chef's kitchen, equipped with top-of-the-line appliances, ample counter space, a large island, and custom cabinetry-ideal for preparing gourmet meals and hosting dinner parties. For those who work from home or need a quiet study space, the bright office is filled with natural light, providing a productive and pleasant work environment. The finished basement adds even more living space, featuring a recreation room for entertainment and relaxation, as well as an additional bedroom and bathroom for guests or family. Additionally, this home offers the convenience of being within walking distance to vibrant shops, diverse restaurants, and the scenic Marshall Trail, allowing you to embrace the lively lifestyle that Downtown Superior has to offer. Almost 50% of this exclusive community are already pre-sold! We have homes now framed up to see in person so schedule your tour today! Brand new Remington Home on the largest lots in Downtown Superior. Fully personalize this home to fit your ultimate dream home.
Contact an agent
Home facts
- Year built:2024
- Listing Id #:IR1015025
Rooms and interior
- Bedrooms:4
- Total bathrooms:4
- Full bathrooms:3
- Half bathrooms:1
- Living area:3,917 sq. ft.
Heating and cooling
- Heating:Forced Air
Structure and exterior
- Roof:Composition
- Year built:2024
- Building area:3,917 sq. ft.
- Lot area:0.1 Acres
Schools
- High school:Monarch
- Middle school:Monarch K-8
- Elementary school:Monarch K-8
Utilities
- Water:Public
- Sewer:Public Sewer
Finances and disclosures
- Price:$1,213,426
- Price per sq. ft.:$309.78
- Tax amount:$5,624 (2023)
New listings near 682 Central Park Circle
- New
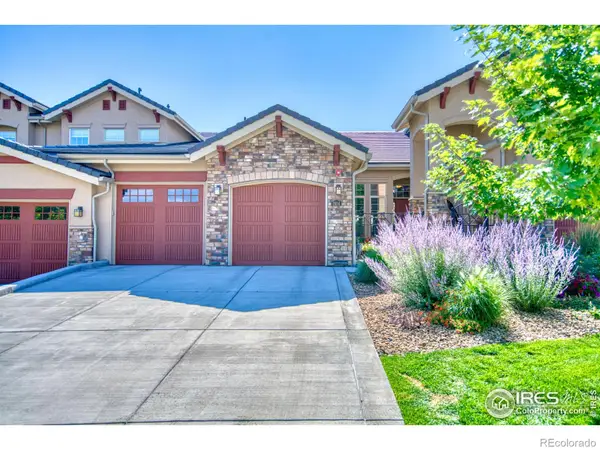 $1,100,000Active3 beds 3 baths3,938 sq. ft.
$1,100,000Active3 beds 3 baths3,938 sq. ft.2904 Casalon Circle, Superior, CO 80027
MLS# IR1041387Listed by: THE COLORADO GROUP - New
 $695,000Active3 beds 4 baths2,171 sq. ft.
$695,000Active3 beds 4 baths2,171 sq. ft.1485 Stoneham Street, Superior, CO 80027
MLS# IR1041173Listed by: RE/MAX OF BOULDER, INC - New
 $1,000,000Active3 beds 3 baths3,256 sq. ft.
$1,000,000Active3 beds 3 baths3,256 sq. ft.2351 Superior Drive, Superior, CO 80027
MLS# 7163792Listed by: COLDWELL BANKER REALTY 56 - New
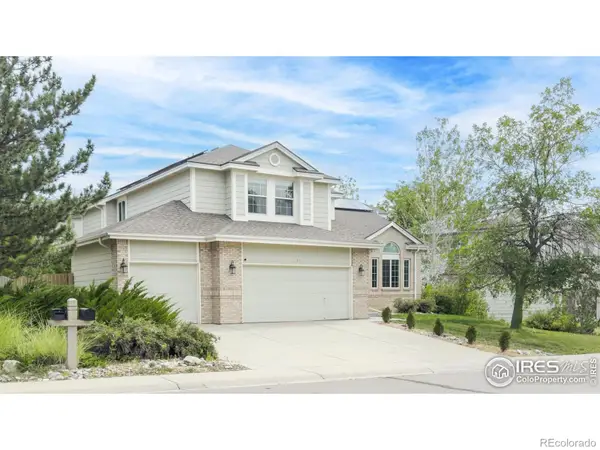 $1,050,000Active4 beds 4 baths3,686 sq. ft.
$1,050,000Active4 beds 4 baths3,686 sq. ft.977 Eldorado Drive, Superior, CO 80027
MLS# IR1041100Listed by: COMPASS - BOULDER - New
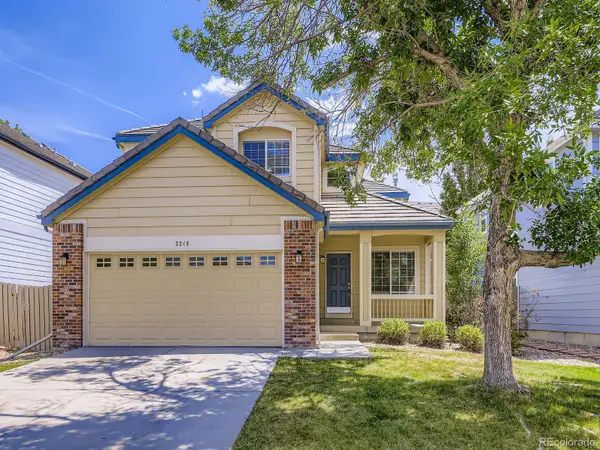 $784,900Active5 beds 3 baths2,602 sq. ft.
$784,900Active5 beds 3 baths2,602 sq. ft.3268 Castle Peak Avenue, Superior, CO 80027
MLS# 6527237Listed by: HOMESMART REALTY - New
 $1,125,000Active4 beds 4 baths3,517 sq. ft.
$1,125,000Active4 beds 4 baths3,517 sq. ft.730 Promenade Drive, Superior, CO 80027
MLS# IR1041071Listed by: MADISON & COMPANY PROPERTIES - Open Sun, 12 to 2:30pmNew
 $850,000Active3 beds 3 baths2,304 sq. ft.
$850,000Active3 beds 3 baths2,304 sq. ft.2450 Andrew Drive, Superior, CO 80027
MLS# IR1040705Listed by: KENTWOOD REAL ESTATE BOULDER VALLEY  $1,200,000Active4 beds 4 baths5,757 sq. ft.
$1,200,000Active4 beds 4 baths5,757 sq. ft.333 N Snowmass Circle, Superior, CO 80027
MLS# 4714260Listed by: THE GROUP INC - CENTERRA- Open Sun, 12 to 2pm
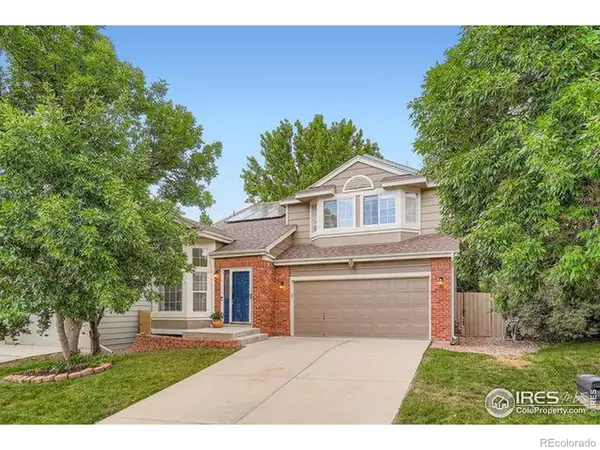 $849,000Active4 beds 4 baths2,635 sq. ft.
$849,000Active4 beds 4 baths2,635 sq. ft.2317 Bristol Street, Superior, CO 80027
MLS# IR1040339Listed by: FOLSOM & CO. REAL ESTATE 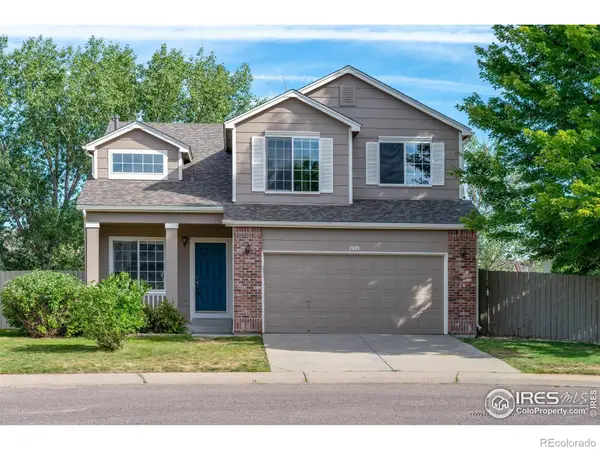 $725,000Active3 beds 3 baths2,457 sq. ft.
$725,000Active3 beds 3 baths2,457 sq. ft.2909 Basil Place, Superior, CO 80027
MLS# IR1040226Listed by: 8Z REAL ESTATE
