10201 Riverdale Road, Thornton, CO 80229
Local realty services provided by:ERA Shields Real Estate
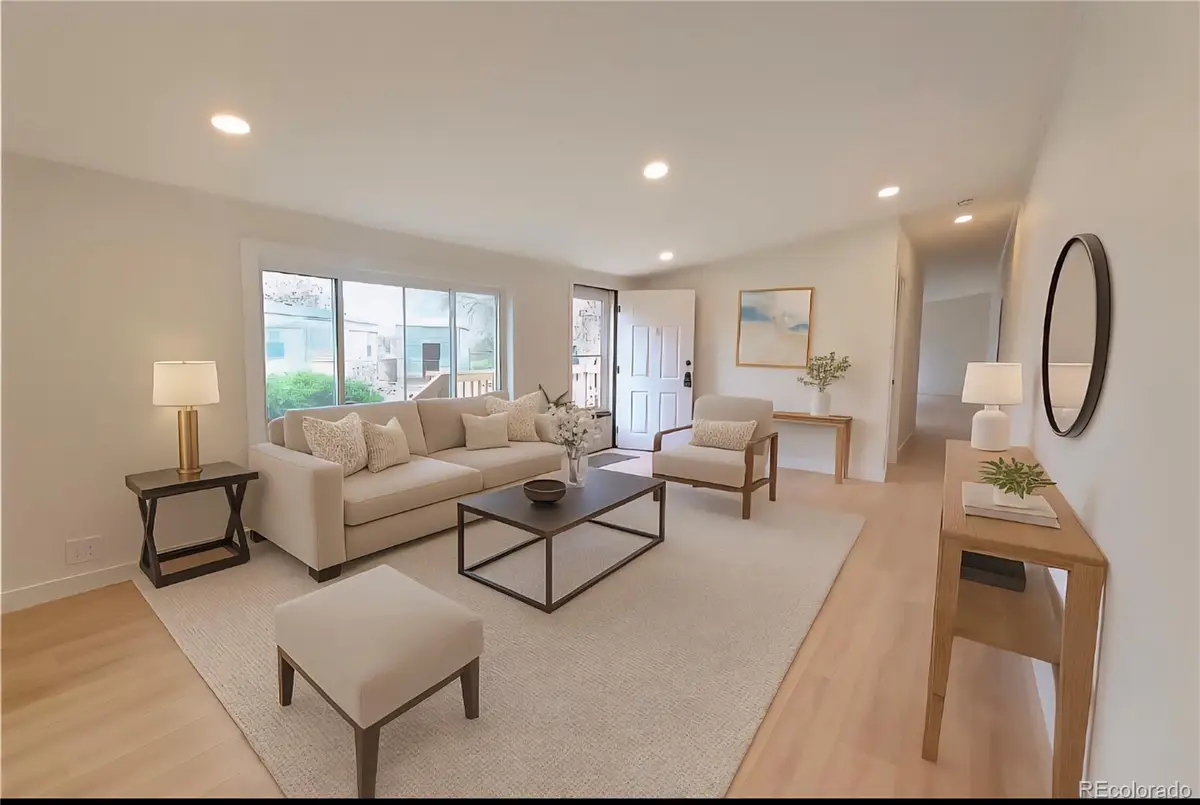
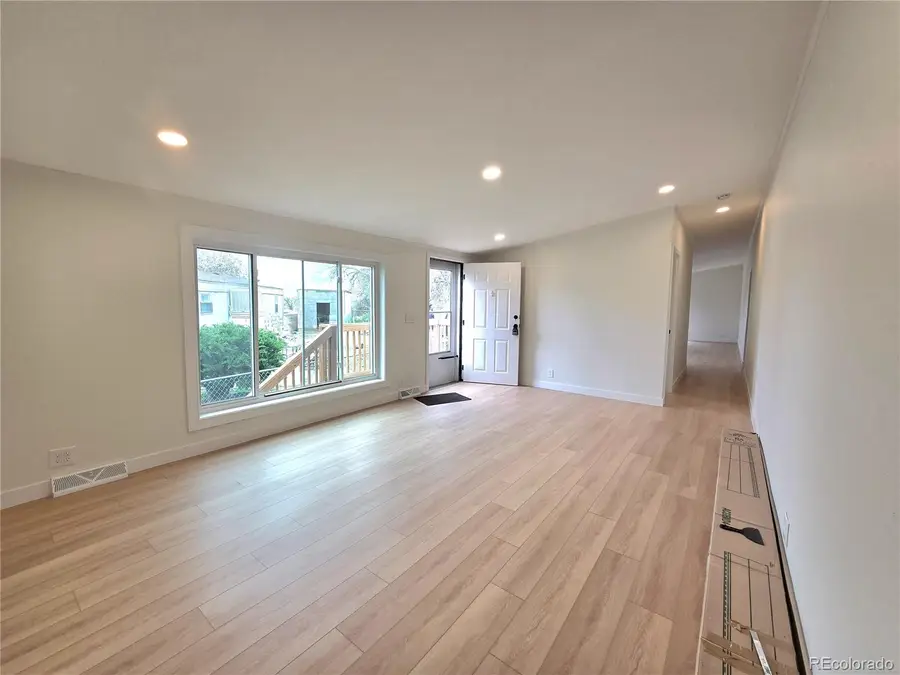
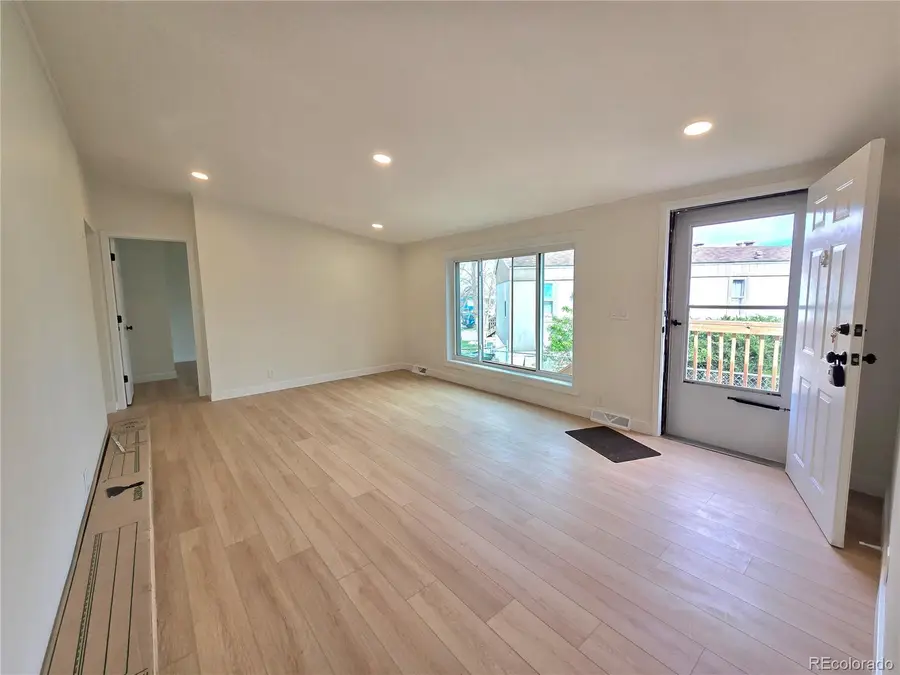
10201 Riverdale Road,Thornton, CO 80229
$165,000
- 5 Beds
- 2 Baths
- 1,836 sq. ft.
- Mobile / Manufactured
- Active
Listed by:charlie belgerckayrealty@gmail.com,303-483-8672
Office:jpar modern real estate
MLS#:5945244
Source:ML
Price summary
- Price:$165,000
- Price per sq. ft.:$89.87
- Monthly HOA dues:$1,193
About this home
Welcome to your dream home! This beautiful, fully remodeled 5-bedroom, 2-bath stunner combines modern elegance with functional design. This home is perfect for multi-generational living or hosting guests in style. Once you enter the front door you will be impressed with the high ceilings and all the natural sunlight! Step into the brand-new kitchen, where sleek cabinetry, stainless steal appliances, quartz countertops, a bright skylight, contemporary finishes, and ample counter space make it a true chef’s delight, providing more then enough space for an extra large dinning table! The open-concept living area is perfect for entertaining, flowing seamlessly from the kitchen to the living and dining spaces. The master retreat offers a walk in closet and an updated, stunning 5 piece attached bathroom adorned with bright skylight, a walk in shower, dual sinks and a large soaker tub! One of the secondary bedrooms comes equipped with a walk out entrance to the back yard and all 5 bedrooms are very generous in size, providing ample privacy for everyone! Every inch of this home has been thoughtfully updated, offering comfort, style, and space in every room.
The home recently had the roof replaced as well as the hot water heater and the stairs on both decks! This home is move in ready!!!
Contact an agent
Home facts
- Year built:1997
- Listing Id #:5945244
Rooms and interior
- Bedrooms:5
- Total bathrooms:2
- Full bathrooms:2
- Living area:1,836 sq. ft.
Heating and cooling
- Heating:Forced Air
Structure and exterior
- Roof:Shingle
- Year built:1997
- Building area:1,836 sq. ft.
- Lot area:0.01 Acres
Schools
- High school:Adams City
- Middle school:Adams City
- Elementary school:Alsup
Utilities
- Water:Public
- Sewer:Public Sewer
Finances and disclosures
- Price:$165,000
- Price per sq. ft.:$89.87
- Tax amount:$116 (2024)
New listings near 10201 Riverdale Road
- New
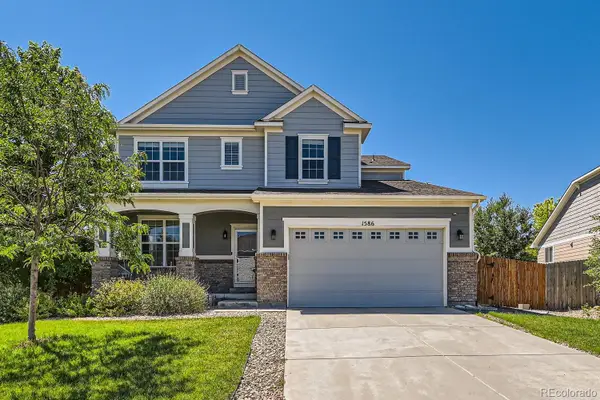 $729,000Active5 beds 5 baths4,096 sq. ft.
$729,000Active5 beds 5 baths4,096 sq. ft.1586 E 166th Place, Thornton, CO 80602
MLS# 8298147Listed by: HOMESMART - New
 $300,000Active2 beds 1 baths980 sq. ft.
$300,000Active2 beds 1 baths980 sq. ft.9769 Croke Drive, Thornton, CO 80260
MLS# 2960983Listed by: LIV SOTHEBY'S INTERNATIONAL REALTY - New
 $129,900Active3 beds 2 baths1,440 sq. ft.
$129,900Active3 beds 2 baths1,440 sq. ft.2100 W 100th Avenue, Thornton, CO 80260
MLS# 5726857Listed by: METRO 21 REAL ESTATE GROUP - New
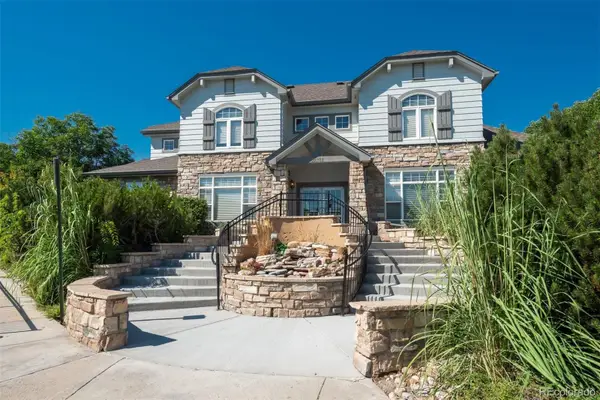 $315,000Active2 beds 2 baths1,223 sq. ft.
$315,000Active2 beds 2 baths1,223 sq. ft.3281 E 103rd Place #1402, Thornton, CO 80229
MLS# 3705368Listed by: LIV SOTHEBY'S INTERNATIONAL REALTY - New
 $736,649Active3 beds 3 baths3,384 sq. ft.
$736,649Active3 beds 3 baths3,384 sq. ft.15438 Kearney Street, Brighton, CO 80602
MLS# 4286706Listed by: MB TEAM LASSEN - New
 $775,000Active4 beds 3 baths3,647 sq. ft.
$775,000Active4 beds 3 baths3,647 sq. ft.15394 Ivy Street, Brighton, CO 80602
MLS# 1593567Listed by: MB TEAM LASSEN - Coming SoonOpen Sat, 10:30am to 12:30pm
 $465,000Coming Soon3 beds 2 baths
$465,000Coming Soon3 beds 2 baths9706 Harris Court, Thornton, CO 80229
MLS# 2864971Listed by: KELLER WILLIAMS REALTY DOWNTOWN LLC - Open Sat, 10am to 1pmNew
 $470,000Active4 beds 2 baths2,170 sq. ft.
$470,000Active4 beds 2 baths2,170 sq. ft.12830 Garfield Circle, Thornton, CO 80241
MLS# 5692928Listed by: REAL BROKER, LLC DBA REAL - New
 $750,000Active4 beds 3 baths3,942 sq. ft.
$750,000Active4 beds 3 baths3,942 sq. ft.15384 Ivy Street, Brighton, CO 80602
MLS# 7111703Listed by: MB TEAM LASSEN - Coming Soon
 $685,000Coming Soon4 beds 4 baths
$685,000Coming Soon4 beds 4 baths7980 E 131st Avenue, Thornton, CO 80602
MLS# 5577075Listed by: REAL BROKER, LLC DBA REAL

