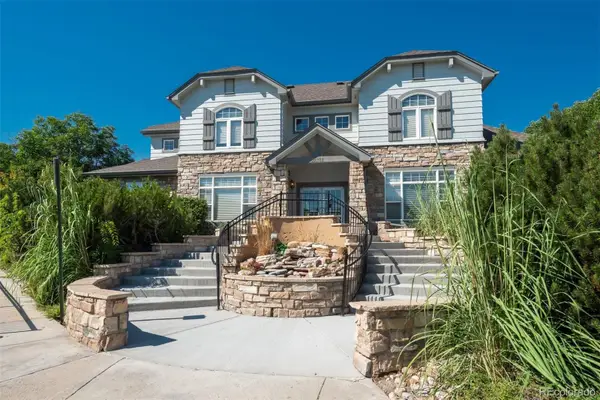10532 Madison Street, Thornton, CO 80233
Local realty services provided by:RONIN Real Estate Professionals ERA Powered



Listed by:beth ann mottbethann@bethannmott.com,303-919-6864
Office:berkshire hathaway homeservices colorado real estate, llc.
MLS#:8289464
Source:ML
Price summary
- Price:$530,000
- Price per sq. ft.:$199.25
- Monthly HOA dues:$210
About this home
$5,000 Seller Concession! Use it your way including prepaying up to 2 years of HOA dues. Welcome home to a park-like setting on this airy two-story home with a main-floor primary suite and a layout designed for both everyday living and entertaining. As you enter, you’ll be greeted by soaring two-story ceilings and expansive windows that fill the home with natural light. The open-concept main level features a welcoming living room, a dining room that flows seamlessly into the kitchen, and hardwood floors that add warmth and character. A sliding glass door leads to a private, low-maintenance, fenced backyard backing to the greenbelt and park with a stamped concrete patio—perfect for relaxing or hosting guests. The main-floor primary suite is a peaceful retreat, complete with a full bath featuring a soaking tub, walk-in shower, and a spacious walk-in closet. You’ll also find a dedicated office or study that could work as a 4th bedroom, a convenient half bath, and a laundry area—all on the main level. Climb the open staricase to the second level where two additional bedrooms share a full Jack-and-Jill bath with a tub and vanity, making it ideal for a split living situation or guests. The full unfinished basement offers incredible potential for future expansion and includes rough-in plumbing for an additional bathroom. The oversized two-car garage provides extra space for storage or hobbies. Backing to a greenbelt & neighborhood park, this home offers privacy and outdoor space without the upkeep. A new composition roof has been installed(2025) to provide peace of mind and a new furnace in 2024. The HOA maintains the front yard, so you can enjoy more of what matters. The furnishings can be included if the buyer wants. Enjoy the convenience of nearby shopping, dining, and easy access to the Thornton Crossroads/140th Ave N Line Station—perfect for commuters or a hassle free trip to downtown Denver or the airport. Great location close to Carpenter Park and Rec Center.
Contact an agent
Home facts
- Year built:2001
- Listing Id #:8289464
Rooms and interior
- Bedrooms:3
- Total bathrooms:3
- Full bathrooms:2
- Half bathrooms:1
- Living area:2,660 sq. ft.
Heating and cooling
- Cooling:Central Air
- Heating:Forced Air
Structure and exterior
- Roof:Composition
- Year built:2001
- Building area:2,660 sq. ft.
- Lot area:0.1 Acres
Schools
- High school:Academy
- Middle school:Meadow K-8
- Elementary school:Meadow K-8
Utilities
- Water:Public
- Sewer:Public Sewer
Finances and disclosures
- Price:$530,000
- Price per sq. ft.:$199.25
- Tax amount:$3,005 (2024)
New listings near 10532 Madison Street
- New
 $315,000Active2 beds 2 baths1,223 sq. ft.
$315,000Active2 beds 2 baths1,223 sq. ft.3281 E 103rd Place #1402, Thornton, CO 80229
MLS# 3705368Listed by: LIV SOTHEBY'S INTERNATIONAL REALTY - New
 $736,649Active3 beds 3 baths3,384 sq. ft.
$736,649Active3 beds 3 baths3,384 sq. ft.15438 Kearney Street, Brighton, CO 80602
MLS# 4286706Listed by: MB TEAM LASSEN - New
 $775,000Active4 beds 3 baths3,647 sq. ft.
$775,000Active4 beds 3 baths3,647 sq. ft.15394 Ivy Street, Brighton, CO 80602
MLS# 1593567Listed by: MB TEAM LASSEN - Coming SoonOpen Sat, 10:30am to 12:30pm
 $465,000Coming Soon3 beds 2 baths
$465,000Coming Soon3 beds 2 baths9706 Harris Court, Thornton, CO 80229
MLS# 2864971Listed by: KELLER WILLIAMS REALTY DOWNTOWN LLC - Open Sat, 10am to 1pmNew
 $470,000Active4 beds 2 baths2,170 sq. ft.
$470,000Active4 beds 2 baths2,170 sq. ft.12830 Garfield Circle, Thornton, CO 80241
MLS# 5692928Listed by: REAL BROKER, LLC DBA REAL - New
 $750,000Active4 beds 3 baths3,942 sq. ft.
$750,000Active4 beds 3 baths3,942 sq. ft.15384 Ivy Street, Brighton, CO 80602
MLS# 7111703Listed by: MB TEAM LASSEN - Coming Soon
 $685,000Coming Soon4 beds 4 baths
$685,000Coming Soon4 beds 4 baths7980 E 131st Avenue, Thornton, CO 80602
MLS# 5577075Listed by: REAL BROKER, LLC DBA REAL - Open Sat, 11am to 3pmNew
 $550,000Active3 beds 2 baths2,918 sq. ft.
$550,000Active3 beds 2 baths2,918 sq. ft.9573 Cherry Lane, Thornton, CO 80229
MLS# 4587948Listed by: KELLER WILLIAMS PREFERRED REALTY - New
 $639,950Active3 beds 2 baths1,661 sq. ft.
$639,950Active3 beds 2 baths1,661 sq. ft.6967 E 126th Place, Thornton, CO 80602
MLS# 6221717Listed by: RICHMOND REALTY INC - Open Sun, 12 to 2pmNew
 $535,000Active3 beds 3 baths2,934 sq. ft.
$535,000Active3 beds 3 baths2,934 sq. ft.13955 Jersey Street, Thornton, CO 80602
MLS# 7874114Listed by: ED PRATHER REAL ESTATE

