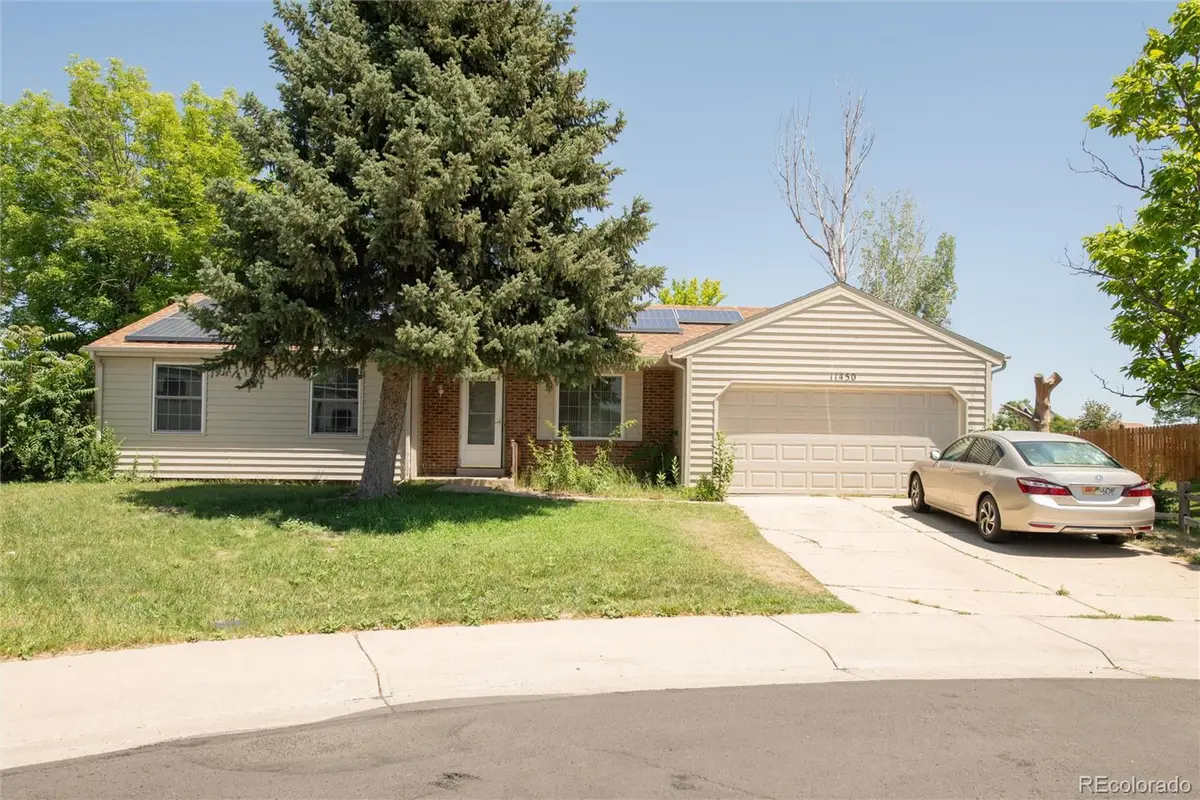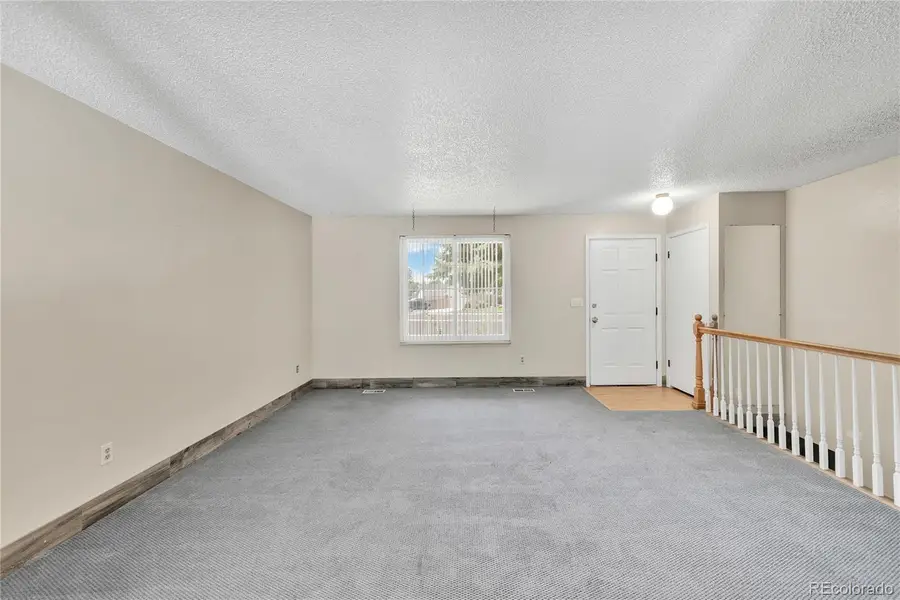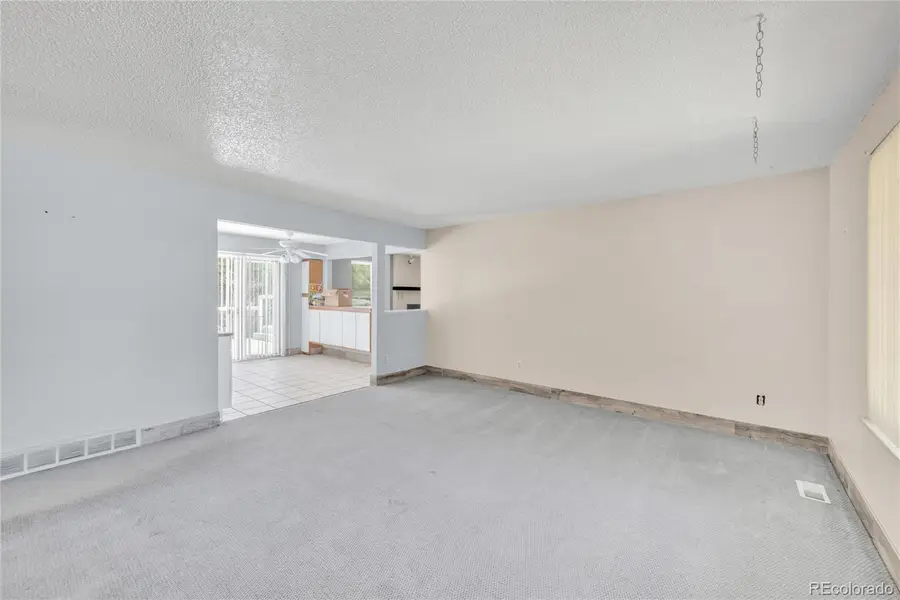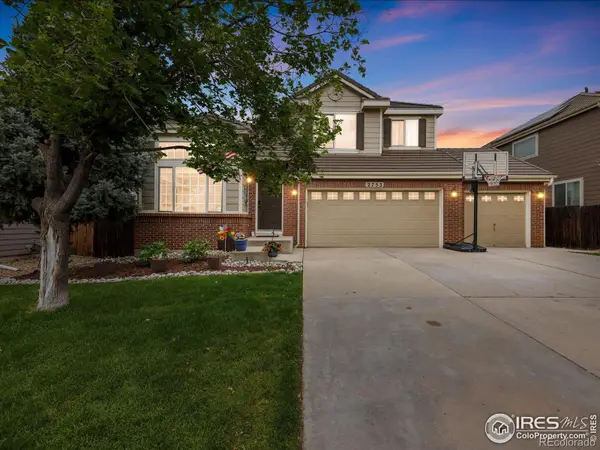11450 Hudson Street, Thornton, CO 80233
Local realty services provided by:ERA Shields Real Estate



Listed by:rick cavallaro303-641-1632
Office:rhino realty pros
MLS#:2371980
Source:ML
Price summary
- Price:$449,000
- Price per sq. ft.:$187.16
About this home
Tucked away on a quiet cul-de-sac, 11450 Hudson Street offers a rare blend of space, privacy, and untapped potential in the heart of Thornton. This charming ranch-style home features 3 bedrooms, 2 baths, and a fully finished basement - perfect for a home theater, game room, or guest retreat. While it’s ready for some TLC and modern updates, the solid layout and generous footprint make it an ideal canvas for your vision. Step outside to a spacious backyard that backs to a serene park, complete with a large deck and private hot tub - perfect for relaxing evenings or weekend entertaining. The home also comes equipped with a money-saving solar system and sits close to shopping, dining, and commuter routes. Whether you're a savvy investor or a buyer ready to build equity through upgrades, this home is a rare opportunity in a prime location with tons of upside. *Ask about our lender incentives of up to $8,000 to apply towards a rate buy down or closing costs if using our preferred lender. Don’t miss your chance to bring it back to life and make it your own.
Contact an agent
Home facts
- Year built:1978
- Listing Id #:2371980
Rooms and interior
- Bedrooms:3
- Total bathrooms:2
- Full bathrooms:1
- Living area:2,399 sq. ft.
Heating and cooling
- Cooling:Evaporative Cooling
- Heating:Active Solar, Forced Air
Structure and exterior
- Roof:Composition
- Year built:1978
- Building area:2,399 sq. ft.
- Lot area:0.36 Acres
Schools
- High school:Mountain Range
- Middle school:Shadow Ridge
- Elementary school:Cherry Drive
Utilities
- Water:Public
- Sewer:Public Sewer
Finances and disclosures
- Price:$449,000
- Price per sq. ft.:$187.16
- Tax amount:$2,983 (2024)
New listings near 11450 Hudson Street
- Open Sat, 10am to 1pmNew
 $470,000Active4 beds 2 baths2,170 sq. ft.
$470,000Active4 beds 2 baths2,170 sq. ft.12830 Garfield Circle, Thornton, CO 80241
MLS# 5692928Listed by: REAL BROKER, LLC DBA REAL - New
 $750,000Active4 beds 3 baths3,942 sq. ft.
$750,000Active4 beds 3 baths3,942 sq. ft.15384 Ivy Street, Brighton, CO 80602
MLS# 7111703Listed by: MB TEAM LASSEN - Coming Soon
 $685,000Coming Soon4 beds 4 baths
$685,000Coming Soon4 beds 4 baths7980 E 131st Avenue, Thornton, CO 80602
MLS# 5577075Listed by: REAL BROKER, LLC DBA REAL - Open Sat, 11am to 3pmNew
 $550,000Active3 beds 2 baths2,918 sq. ft.
$550,000Active3 beds 2 baths2,918 sq. ft.9573 Cherry Lane, Thornton, CO 80229
MLS# 4587948Listed by: KELLER WILLIAMS PREFERRED REALTY - New
 $639,950Active3 beds 2 baths1,661 sq. ft.
$639,950Active3 beds 2 baths1,661 sq. ft.6967 E 126th Place, Thornton, CO 80602
MLS# 6221717Listed by: RICHMOND REALTY INC - Open Sun, 12 to 2pmNew
 $535,000Active3 beds 3 baths2,934 sq. ft.
$535,000Active3 beds 3 baths2,934 sq. ft.13955 Jersey Street, Thornton, CO 80602
MLS# 7874114Listed by: ED PRATHER REAL ESTATE - New
 $524,900Active3 beds 2 baths2,908 sq. ft.
$524,900Active3 beds 2 baths2,908 sq. ft.5222 E 129th Avenue, Thornton, CO 80241
MLS# 8297563Listed by: RESIDENT REALTY SOUTH METRO - Coming Soon
 $630,000Coming Soon4 beds 4 baths
$630,000Coming Soon4 beds 4 baths2753 E 139th Drive, Thornton, CO 80602
MLS# IR1041378Listed by: COLDWELL BANKER REALTY-N METRO - New
 $575,000Active3 beds 2 baths2,626 sq. ft.
$575,000Active3 beds 2 baths2,626 sq. ft.4660 E 135th Way, Thornton, CO 80241
MLS# 6757339Listed by: RE/MAX PROFESSIONALS - New
 $565,000Active4 beds 3 baths3,698 sq. ft.
$565,000Active4 beds 3 baths3,698 sq. ft.3810 E 92nd Place, Thornton, CO 80229
MLS# 4409495Listed by: RE/MAX ALLIANCE

