1162 E 130th Avenue #B, Thornton, CO 80241
Local realty services provided by:ERA New Age
Listed by:sonia shakeshaftsonia@shakeshaftandcompany.com,720-936-4663
Office:re/max professionals
MLS#:9787579
Source:ML
Price summary
- Price:$465,000
- Price per sq. ft.:$196.2
- Monthly HOA dues:$415
About this home
With a prime location facing the greenbelt, this rare four-bedroom, four-bathroom townhome in Hunters Glen is a true gem! Beautifully maintained by meticulous owners, no detail has been overlooked. Step inside to an open, airy floor plan featuring striking architecture, soaring ceilings, high-end Pella windows, brand-new carpet, fresh paint, and a stunning brick accent wall. The elongated living room offers generous space, a cozy gas fireplace with a brick surround and a perfectly positioned TV wall. It flows seamlessly into the adjacent dining area, which easily accommodates six and opens directly to the patio, ideal for outdoor dining and relaxing. The crisp white kitchen features Corian countertops, a stylish offset tile backsplash, ample cabinetry, and a walk-in pantry. Pull up a stool at the high-top counter and keep the chef company! Just off the kitchen, a discreetly tucked powder room sits near the entry from the attached two-car garage, perfect for guests and daily convenience. Upstairs, a split staircase leads to a vaulted primary suite behind double doors. This spacious retreat includes dual closets and a luxurious five-piece bath with an oval soaking tub. Just outside the primary, a versatile loft overlooks the living room, ideal for a reading nook, office, or play area. Two additional bedrooms are privately located at the opposite end of the hallway and share a full bathroom. The finished basement offers even more flexibility with an oversized bedroom with egress, a charming three-quarter bath and a generous flex space ideal for a home office, gym, or guest retreat. A laundry area with washer and dryer completes the lower level. This home and its location are a true gift. Get your game on with a round of golf at the nearby Thorncreek Golf Course. Enjoy community amenities including a lake, picnic area, and playground. The highly sought-after neighborhood features top-rated schools, walkability, and
easy access to shopping, dining, and recreation.
Contact an agent
Home facts
- Year built:1996
- Listing ID #:9787579
Rooms and interior
- Bedrooms:4
- Total bathrooms:4
- Full bathrooms:2
- Half bathrooms:1
- Living area:2,370 sq. ft.
Heating and cooling
- Cooling:Central Air
- Heating:Forced Air, Natural Gas
Structure and exterior
- Roof:Composition
- Year built:1996
- Building area:2,370 sq. ft.
- Lot area:0.03 Acres
Schools
- High school:Mountain Range
- Middle school:Century
- Elementary school:Hunters Glen
Utilities
- Water:Public
- Sewer:Public Sewer
Finances and disclosures
- Price:$465,000
- Price per sq. ft.:$196.2
- Tax amount:$2,858 (2024)
New listings near 1162 E 130th Avenue #B
- Coming Soon
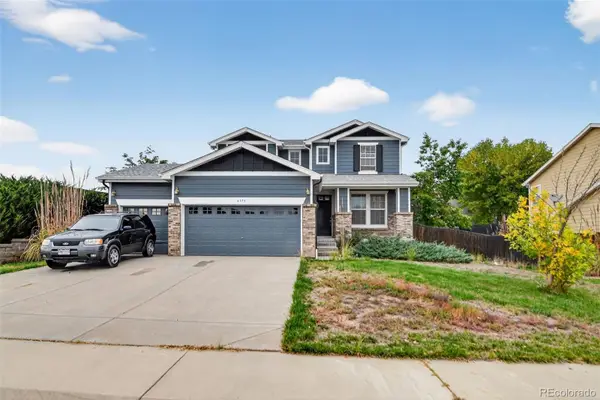 $525,000Coming Soon3 beds 3 baths
$525,000Coming Soon3 beds 3 baths6375 E 139th Avenue, Thornton, CO 80602
MLS# 9268192Listed by: TRELORA REALTY, INC. - Coming Soon
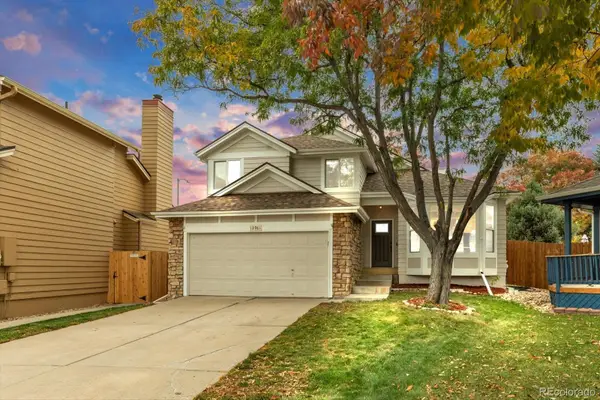 $589,000Coming Soon4 beds 4 baths
$589,000Coming Soon4 beds 4 baths12981 Ash Street, Thornton, CO 80241
MLS# 1903648Listed by: BROKERS GUILD HOMES - Coming SoonOpen Sat, 12:30 to 2:30pm
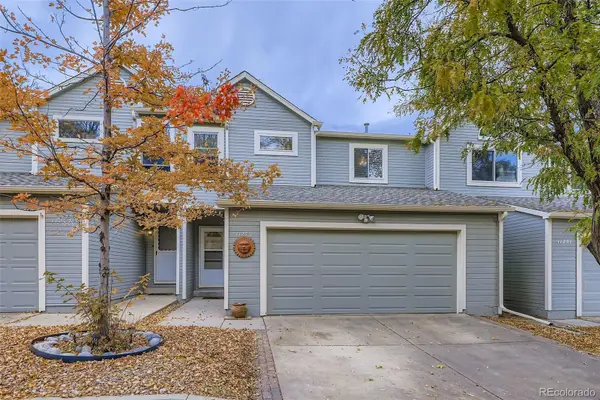 $425,000Coming Soon4 beds 3 baths
$425,000Coming Soon4 beds 3 baths11279 Holly Street, Thornton, CO 80233
MLS# 1933722Listed by: THRIVE REAL ESTATE GROUP - New
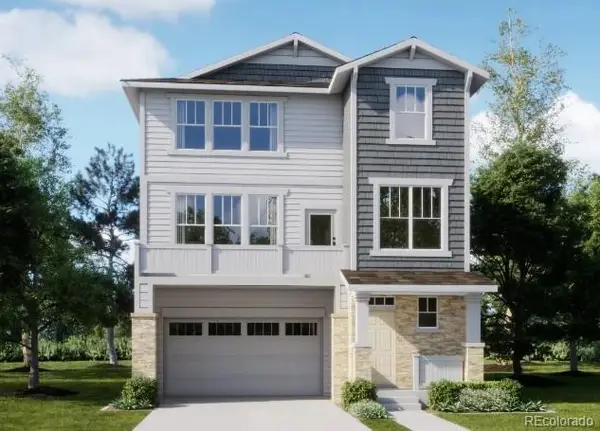 $599,900Active4 beds 4 baths2,166 sq. ft.
$599,900Active4 beds 4 baths2,166 sq. ft.6786 E 149th Avenue, Thornton, CO 80602
MLS# 3141470Listed by: COLDWELL BANKER REALTY 56 - Coming Soon
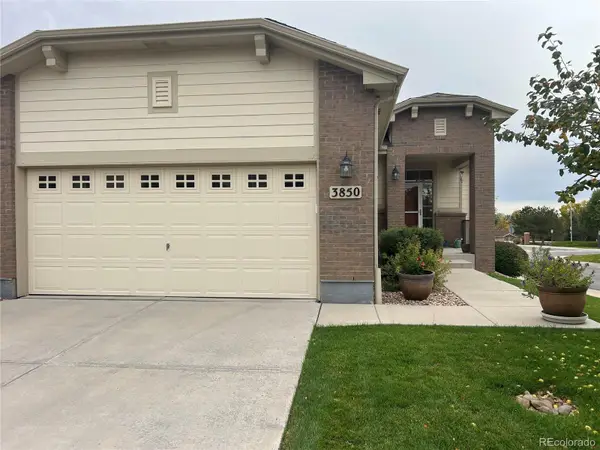 $479,900Coming Soon3 beds 3 baths
$479,900Coming Soon3 beds 3 baths3850 E 128th Way, Thornton, CO 80241
MLS# 8864025Listed by: REAL BROKER, LLC DBA REAL - Coming Soon
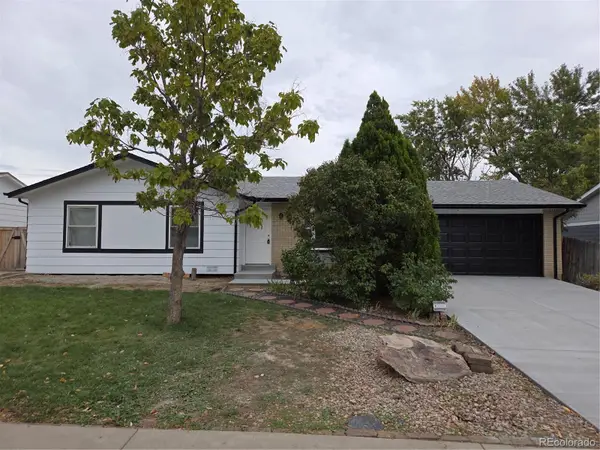 $489,900Coming Soon3 beds 2 baths
$489,900Coming Soon3 beds 2 baths9860 Gilpin Street, Thornton, CO 80229
MLS# 2337730Listed by: SUCCESS REALTY EXPERTS, LLC - New
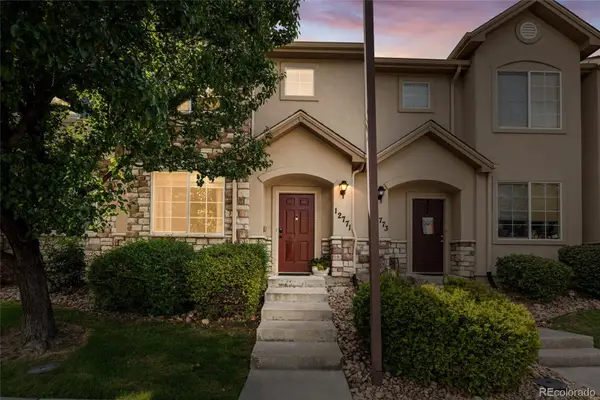 $415,000Active3 beds 3 baths1,458 sq. ft.
$415,000Active3 beds 3 baths1,458 sq. ft.12771 Jasmine Court, Thornton, CO 80602
MLS# 7670542Listed by: COMPASS - DENVER - Coming SoonOpen Sat, 10am to 12pm
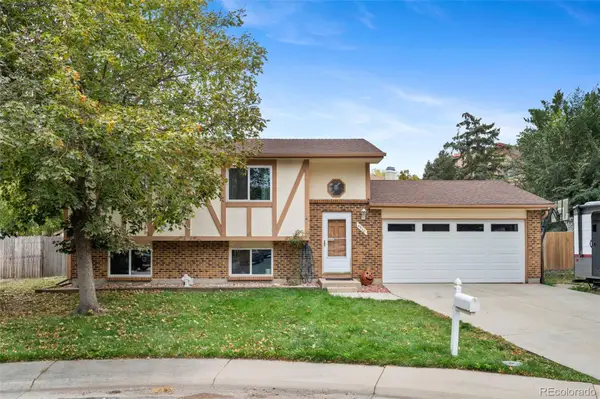 $445,000Coming Soon3 beds 2 baths
$445,000Coming Soon3 beds 2 baths4310 E 107th Court, Thornton, CO 80233
MLS# 3934235Listed by: KELLER WILLIAMS PREFERRED REALTY - Coming Soon
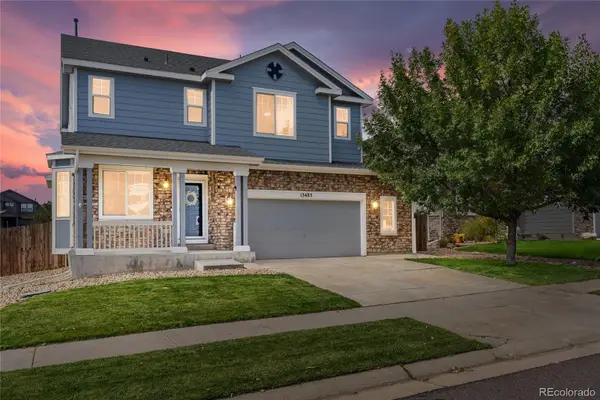 $640,000Coming Soon3 beds 3 baths
$640,000Coming Soon3 beds 3 baths13485 Trenton Street, Thornton, CO 80602
MLS# 9306657Listed by: COLDWELL BANKER REALTY 56 - Coming SoonOpen Sun, 11am to 2pm
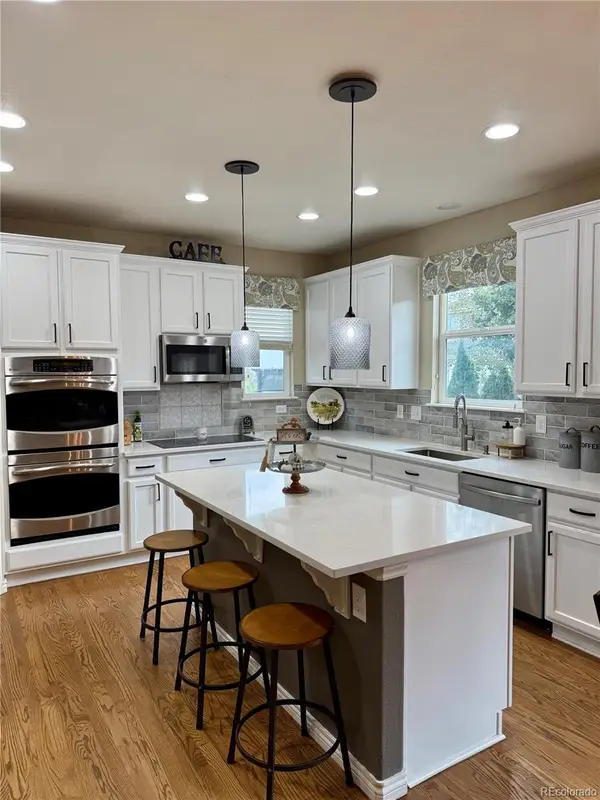 $650,000Coming Soon4 beds 3 baths
$650,000Coming Soon4 beds 3 baths6362 E 133rd Avenue, Thornton, CO 80602
MLS# 8095139Listed by: COLDWELL BANKER REALTY 56
