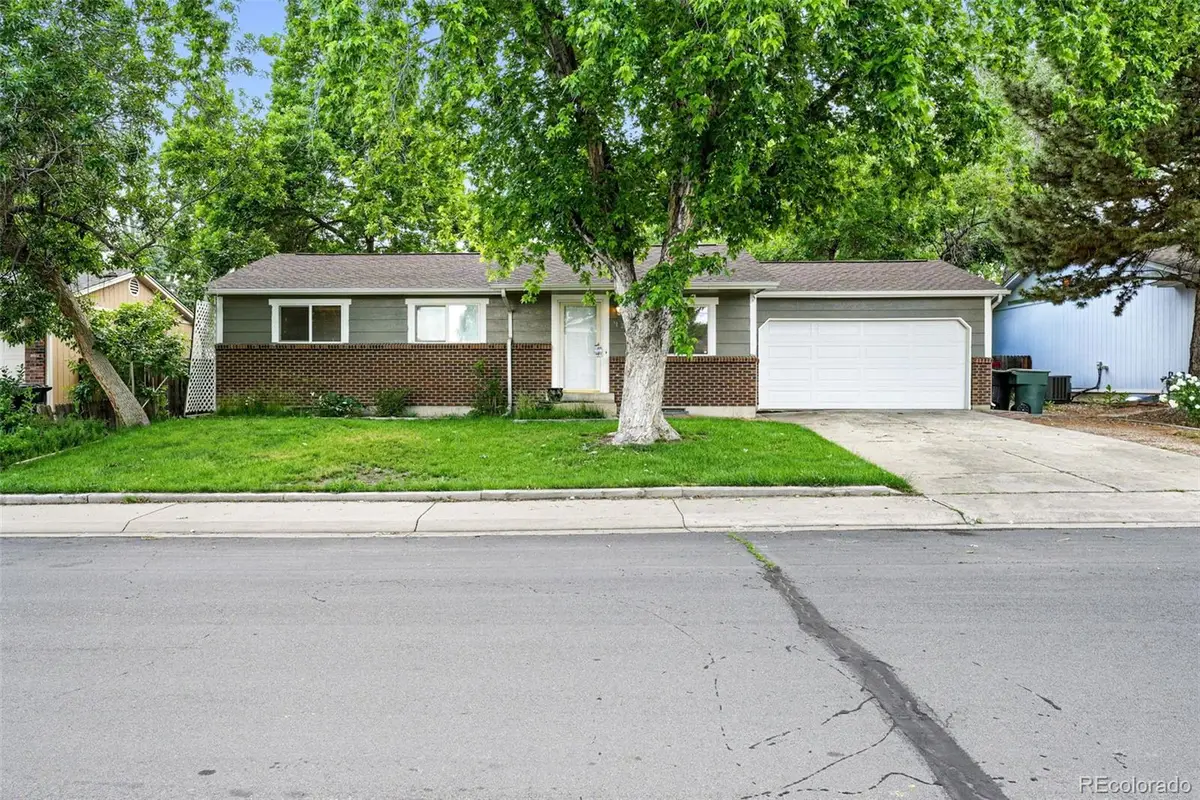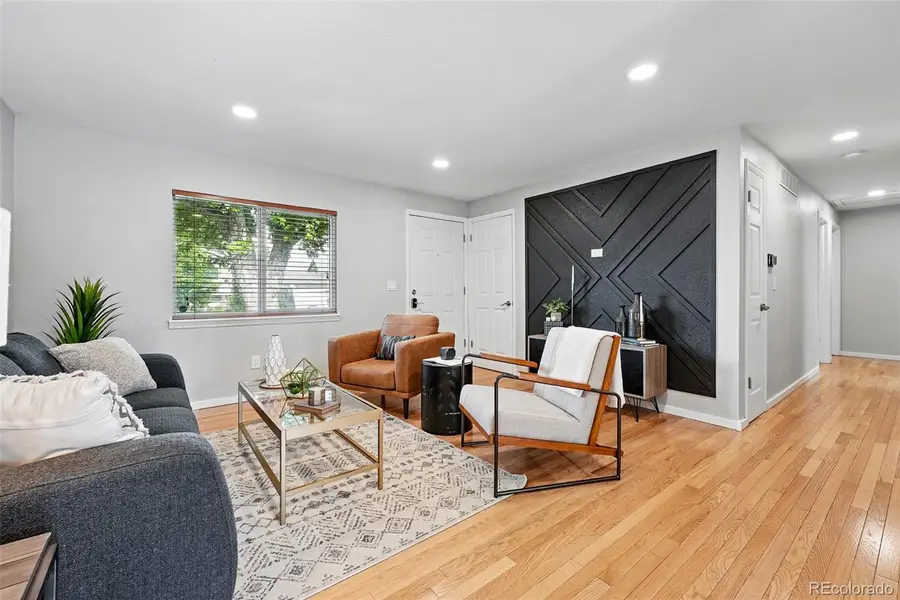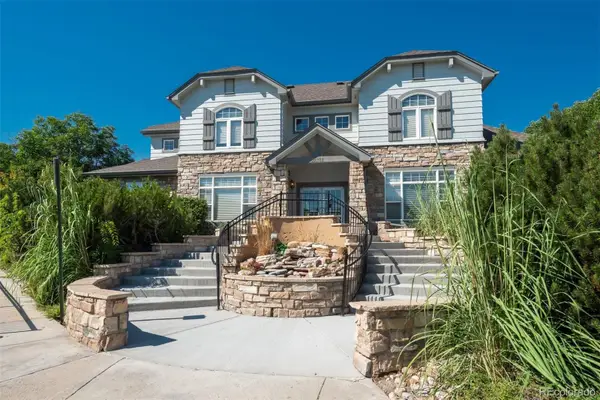11625 Bellaire Way, Thornton, CO 80233
Local realty services provided by:LUX Denver ERA Powered



Listed by:siavash khorshidiansia.khorshidian@gmail.com,303-908-7243
Office:porchlight real estate group
MLS#:2998876
Source:ML
Price summary
- Price:$515,000
- Price per sq. ft.:$247.6
About this home
11625 Bellaire Way, Thornton, CO 80233
5 Bedrooms | 2.5 Bathrooms | No HOA | Built-In Theatre | Oversized Yard
Located in the established Briar Ridge neighborhood, this updated home offers a spacious layout with five bedrooms and two-and-a-half bathrooms, providing flexibility for a variety of living needs. Recent interior improvements include an updated bathroom and a dedicated built-in home theatre, which features a mounted screen and projector—ready for home viewing or multimedia use.
The property sits on an oversized, flat lot with a fully usable backyard, offering space for outdoor recreation, gardening, or additional improvements. With no HOA, there is added flexibility for property use and customization.
Conveniently situated near Briar Ridge Park, Nott Lake, Cherry Park Pavilion, Trail Winds Park, and the Margaret W. Carpenter Recreation Center, the home also provides easy access to shopping and services at Thornton Town Center and Larkridge Shopping Center. Commuter access is straightforward via I-25, Highway 7, and the Thornton Crossroads/104th Light Rail Station.
This property combines useful updates with a functional floor plan and a location close to key community amenities.
Contact the listing agent to schedule a private showing!
Contact an agent
Home facts
- Year built:1979
- Listing Id #:2998876
Rooms and interior
- Bedrooms:5
- Total bathrooms:3
- Half bathrooms:1
- Living area:2,080 sq. ft.
Heating and cooling
- Cooling:Central Air
- Heating:Forced Air
Structure and exterior
- Roof:Composition
- Year built:1979
- Building area:2,080 sq. ft.
- Lot area:0.18 Acres
Schools
- High school:Mountain Range
- Middle school:Shadow Ridge
- Elementary school:Cherry Drive
Utilities
- Water:Public
- Sewer:Public Sewer
Finances and disclosures
- Price:$515,000
- Price per sq. ft.:$247.6
- Tax amount:$3,068 (2024)
New listings near 11625 Bellaire Way
- New
 $315,000Active2 beds 2 baths1,223 sq. ft.
$315,000Active2 beds 2 baths1,223 sq. ft.3281 E 103rd Place #1402, Thornton, CO 80229
MLS# 3705368Listed by: LIV SOTHEBY'S INTERNATIONAL REALTY - New
 $736,649Active3 beds 3 baths3,384 sq. ft.
$736,649Active3 beds 3 baths3,384 sq. ft.15438 Kearney Street, Brighton, CO 80602
MLS# 4286706Listed by: MB TEAM LASSEN - New
 $775,000Active4 beds 3 baths3,647 sq. ft.
$775,000Active4 beds 3 baths3,647 sq. ft.15394 Ivy Street, Brighton, CO 80602
MLS# 1593567Listed by: MB TEAM LASSEN - Coming SoonOpen Sat, 10:30am to 12:30pm
 $465,000Coming Soon3 beds 2 baths
$465,000Coming Soon3 beds 2 baths9706 Harris Court, Thornton, CO 80229
MLS# 2864971Listed by: KELLER WILLIAMS REALTY DOWNTOWN LLC - Open Sat, 10am to 1pmNew
 $470,000Active4 beds 2 baths2,170 sq. ft.
$470,000Active4 beds 2 baths2,170 sq. ft.12830 Garfield Circle, Thornton, CO 80241
MLS# 5692928Listed by: REAL BROKER, LLC DBA REAL - New
 $750,000Active4 beds 3 baths3,942 sq. ft.
$750,000Active4 beds 3 baths3,942 sq. ft.15384 Ivy Street, Brighton, CO 80602
MLS# 7111703Listed by: MB TEAM LASSEN - Coming Soon
 $685,000Coming Soon4 beds 4 baths
$685,000Coming Soon4 beds 4 baths7980 E 131st Avenue, Thornton, CO 80602
MLS# 5577075Listed by: REAL BROKER, LLC DBA REAL - Open Sat, 11am to 3pmNew
 $550,000Active3 beds 2 baths2,918 sq. ft.
$550,000Active3 beds 2 baths2,918 sq. ft.9573 Cherry Lane, Thornton, CO 80229
MLS# 4587948Listed by: KELLER WILLIAMS PREFERRED REALTY - New
 $639,950Active3 beds 2 baths1,661 sq. ft.
$639,950Active3 beds 2 baths1,661 sq. ft.6967 E 126th Place, Thornton, CO 80602
MLS# 6221717Listed by: RICHMOND REALTY INC - Open Sun, 12 to 2pmNew
 $535,000Active3 beds 3 baths2,934 sq. ft.
$535,000Active3 beds 3 baths2,934 sq. ft.13955 Jersey Street, Thornton, CO 80602
MLS# 7874114Listed by: ED PRATHER REAL ESTATE

