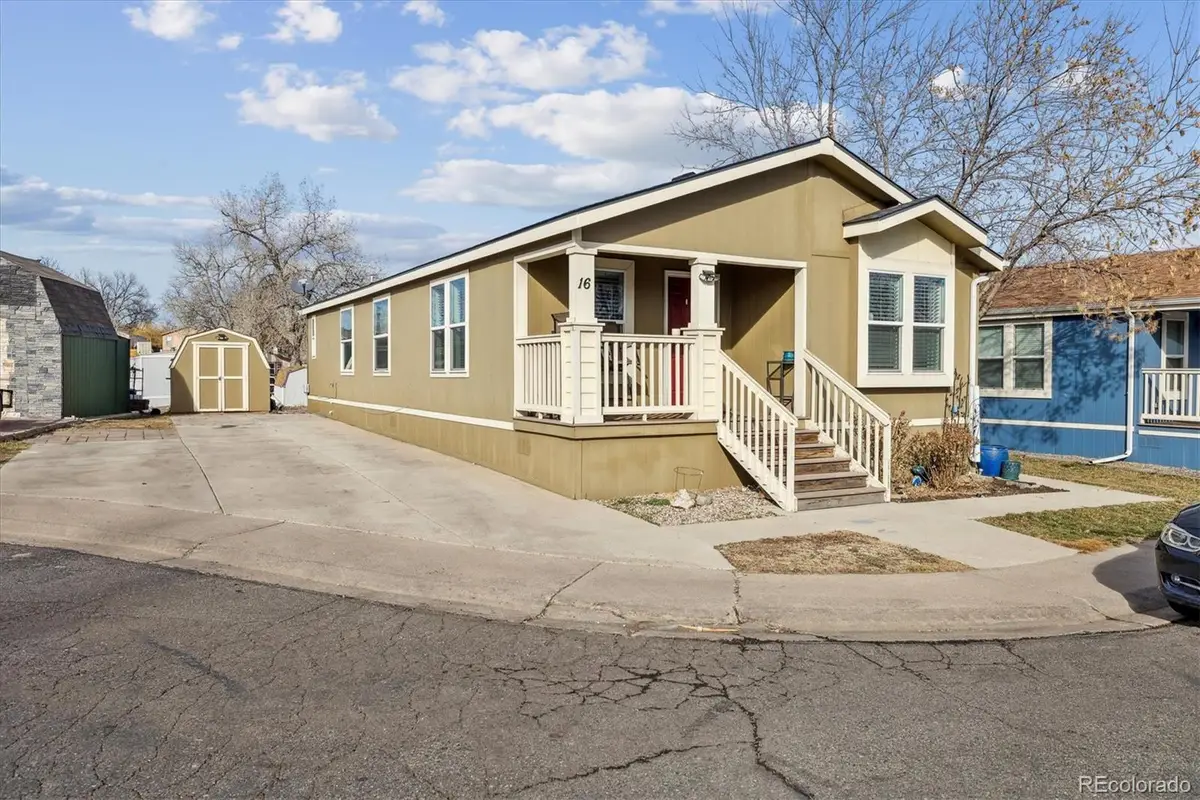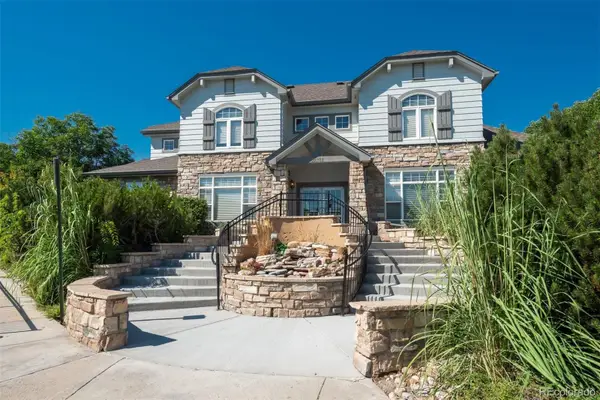1201 W Thornton Parkway, Thornton, CO 80260
Local realty services provided by:LUX Denver ERA Powered



1201 W Thornton Parkway,Thornton, CO 80260
$189,900
- 3 Beds
- 2 Baths
- 1,296 sq. ft.
- Mobile / Manufactured
- Active
Listed by:elizabeth martinez garciaElizabethDenverHomes@gmail.com,720-288-6851
Office:keller williams realty downtown llc.
MLS#:1515311
Source:ML
Price summary
- Price:$189,900
- Price per sq. ft.:$146.53
- Monthly HOA dues:$1,080
About this home
At last... the perfect home you have been looking for all this time. Right as you get home, you are greeted with the elegant covered deck. Walk right in and you find yourself in the living room where you have all the space to entertain right into the kitchen and dining room. Did we mention the beautiful cabinetry? This home gets better as you look closer! You get so much cabinet space for all your foods and cooking needs. In the dining area, you get designated space for a dining table but you also have space for even more entertainment at your elegant kitchen island where you can place bar height seating! As you walk down the hall you will find your three ample bedrooms. In your primary bedroom, find the walk-in closet, the ensuite full bathroom. You also get an entirely designated laundry room in this immense space! The laundry room comes loaded with the washer and dryer included and plenty of space to store! You can have all of this home along with a storage shed that is extremely broad for all of your outdoor equipment! This home also comes with a newer roof and water heater! Just look at this home! You can make it all yours right in the heart of Thornton! This home is located just 15 minutes from Downtown Denver, and 20 minutes from Boulder! Schedule a showing today. This WILL NOT LAST LONG!
Contact an agent
Home facts
- Year built:2014
- Listing Id #:1515311
Rooms and interior
- Bedrooms:3
- Total bathrooms:2
- Full bathrooms:2
- Living area:1,296 sq. ft.
Heating and cooling
- Cooling:Central Air
- Heating:Forced Air
Structure and exterior
- Roof:Composition
- Year built:2014
- Building area:1,296 sq. ft.
Schools
- High school:Northglenn
- Middle school:Northglenn
- Elementary school:North Mor
Utilities
- Water:Public
- Sewer:Community Sewer, Public Sewer
Finances and disclosures
- Price:$189,900
- Price per sq. ft.:$146.53
- Tax amount:$128 (2023)
New listings near 1201 W Thornton Parkway
- New
 $315,000Active2 beds 2 baths1,223 sq. ft.
$315,000Active2 beds 2 baths1,223 sq. ft.3281 E 103rd Place #1402, Thornton, CO 80229
MLS# 3705368Listed by: LIV SOTHEBY'S INTERNATIONAL REALTY - New
 $736,649Active3 beds 3 baths3,384 sq. ft.
$736,649Active3 beds 3 baths3,384 sq. ft.15438 Kearney Street, Brighton, CO 80602
MLS# 4286706Listed by: MB TEAM LASSEN - New
 $775,000Active4 beds 3 baths3,647 sq. ft.
$775,000Active4 beds 3 baths3,647 sq. ft.15394 Ivy Street, Brighton, CO 80602
MLS# 1593567Listed by: MB TEAM LASSEN - Coming SoonOpen Sat, 10:30am to 12:30pm
 $465,000Coming Soon3 beds 2 baths
$465,000Coming Soon3 beds 2 baths9706 Harris Court, Thornton, CO 80229
MLS# 2864971Listed by: KELLER WILLIAMS REALTY DOWNTOWN LLC - Open Sat, 10am to 1pmNew
 $470,000Active4 beds 2 baths2,170 sq. ft.
$470,000Active4 beds 2 baths2,170 sq. ft.12830 Garfield Circle, Thornton, CO 80241
MLS# 5692928Listed by: REAL BROKER, LLC DBA REAL - New
 $750,000Active4 beds 3 baths3,942 sq. ft.
$750,000Active4 beds 3 baths3,942 sq. ft.15384 Ivy Street, Brighton, CO 80602
MLS# 7111703Listed by: MB TEAM LASSEN - Coming Soon
 $685,000Coming Soon4 beds 4 baths
$685,000Coming Soon4 beds 4 baths7980 E 131st Avenue, Thornton, CO 80602
MLS# 5577075Listed by: REAL BROKER, LLC DBA REAL - Open Sat, 11am to 3pmNew
 $550,000Active3 beds 2 baths2,918 sq. ft.
$550,000Active3 beds 2 baths2,918 sq. ft.9573 Cherry Lane, Thornton, CO 80229
MLS# 4587948Listed by: KELLER WILLIAMS PREFERRED REALTY - New
 $639,950Active3 beds 2 baths1,661 sq. ft.
$639,950Active3 beds 2 baths1,661 sq. ft.6967 E 126th Place, Thornton, CO 80602
MLS# 6221717Listed by: RICHMOND REALTY INC - Open Sun, 12 to 2pmNew
 $535,000Active3 beds 3 baths2,934 sq. ft.
$535,000Active3 beds 3 baths2,934 sq. ft.13955 Jersey Street, Thornton, CO 80602
MLS# 7874114Listed by: ED PRATHER REAL ESTATE

