12244 Olive Way, Thornton, CO 80602
Local realty services provided by:RONIN Real Estate Professionals ERA Powered
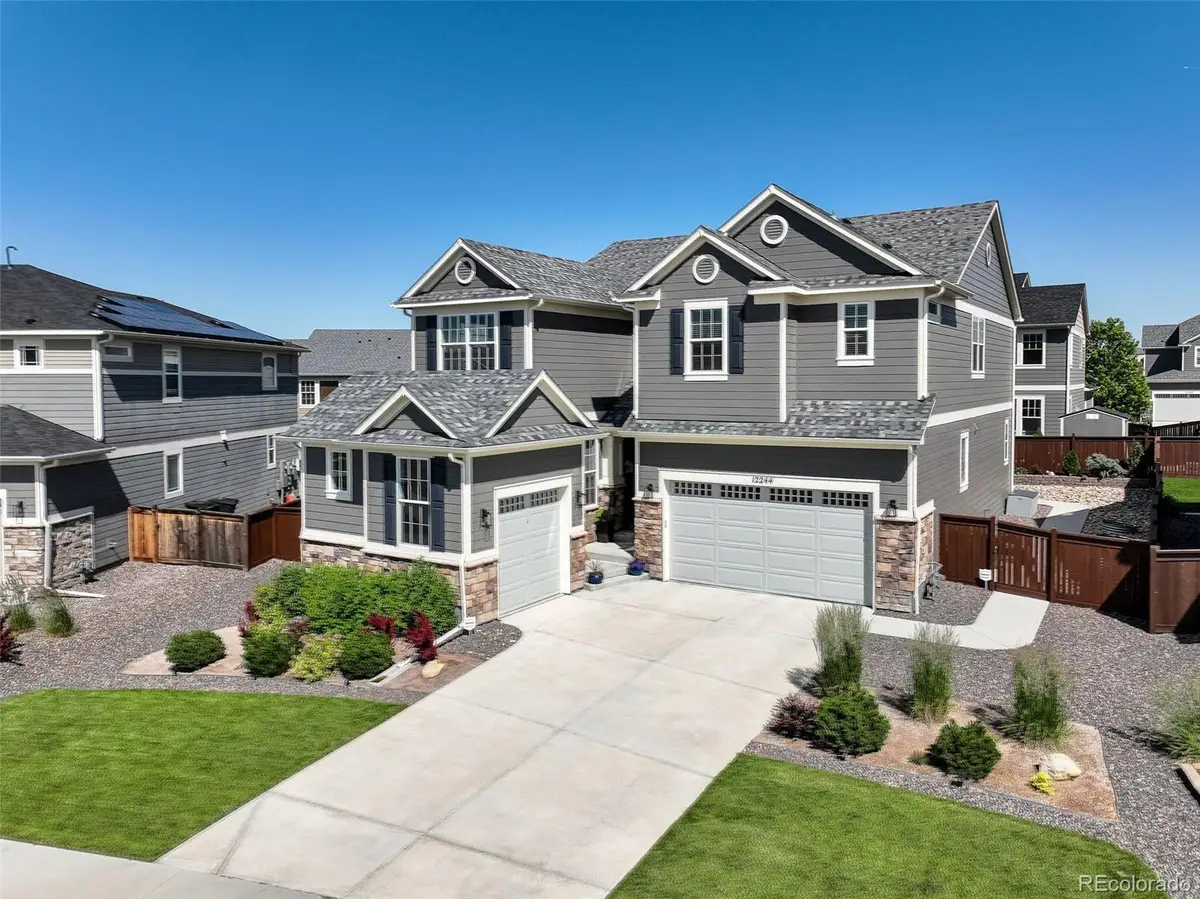

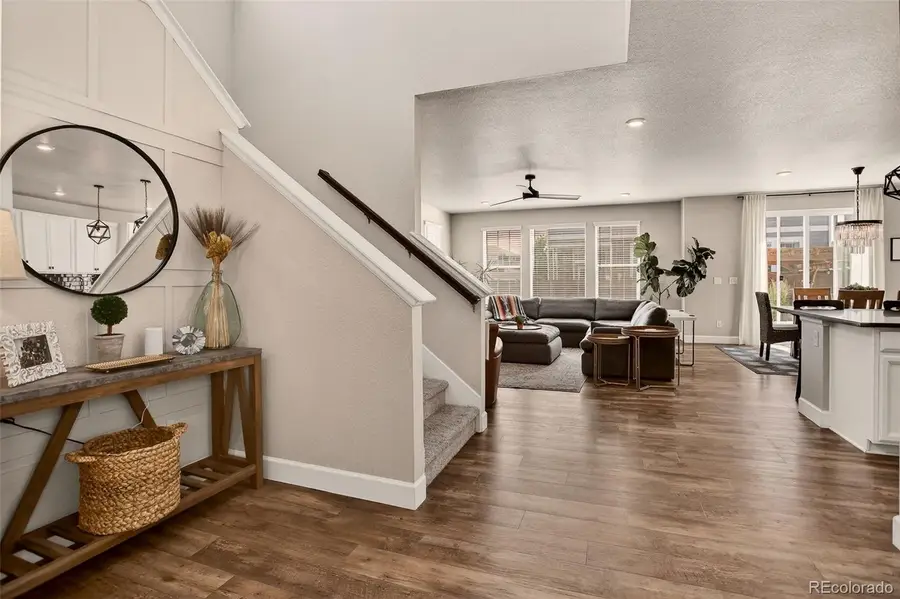
Listed by:nicole wolfnicole.wolf@coloradohomes.com,303-898-5816
Office:coldwell banker realty 56
MLS#:9668581
Source:ML
Price summary
- Price:$795,000
- Price per sq. ft.:$175.77
- Monthly HOA dues:$66.67
About this home
Welcome to 12244 Olive Street, where comfort meets convenience in the heart of Aspen Reserve. W/over 4,500 sq ft of thoughtfully designed living space, this beautifully maintained home effortlessly balances spaciousness and style.
Inside, the main level invites you to settle in and stay awhile. Natural light pours through oversized windows & a sliding glass door, creating a bright, cheerful vibe from morning to night. The heart of the home is the kitchen, modern&inviting w/sleek finishes, a gas range, generous counter space,& a large island that’s made for everything from casual breakfasts to birthday celebrations to weekend charcuterie boards w/friends. Thoughtfully chosen light fixtures bring a modern edge while still keeping the space warm, welcoming, and full of personality. Just off the kitchen, a built-in workspace offers the perfect nook for afternoons w/homework or staying organized in style. Upstairs, a spacious loft provides bonus living space, and the primary suite is a true retreat featuring a large bathroom with a dual shower, generous walk-in closet, and calming finishes. An additional en-suite bedroom provides a private option for guests or multigenerational living. The finished basement, complete w/another bedroom, expands your options even further: think game room, gym, movie nights, or all three.
Step outside to your private backyard oasis, where a pergola-covered patio and large side yard offer room to relax or entertain under the Colorado sky. Mountain views from the front of the home and a prime spot directly across from the neighborhood park round out the lifestyle appeal. Add in a 3-car garage & dual-zone HVAC, and you’ve got a home that’s as functional as it is beautiful. Recent upgrades, including a brand-new roof& fresh exterior paint (June 2025), mean it’s move-in ready&better than ever.
From quiet mornings to vibrant evenings, this home invites you to live fully, surrounded by thoughtful details, modern comfort, and room to grow.
Contact an agent
Home facts
- Year built:2019
- Listing Id #:9668581
Rooms and interior
- Bedrooms:4
- Total bathrooms:5
- Full bathrooms:4
- Half bathrooms:1
- Living area:4,523 sq. ft.
Heating and cooling
- Cooling:Air Conditioning-Room
- Heating:Floor Furnace
Structure and exterior
- Roof:Composition
- Year built:2019
- Building area:4,523 sq. ft.
- Lot area:0.18 Acres
Schools
- High school:Horizon
- Middle school:Shadow Ridge
- Elementary school:Glacier Peak
Utilities
- Water:Public
- Sewer:Public Sewer
Finances and disclosures
- Price:$795,000
- Price per sq. ft.:$175.77
- Tax amount:$7,711 (2024)
New listings near 12244 Olive Way
- New
 $595,000Active3 beds 2 baths2,656 sq. ft.
$595,000Active3 beds 2 baths2,656 sq. ft.11306 Newport Street, Thornton, CO 80233
MLS# 9662995Listed by: RE/MAX MOMENTUM - New
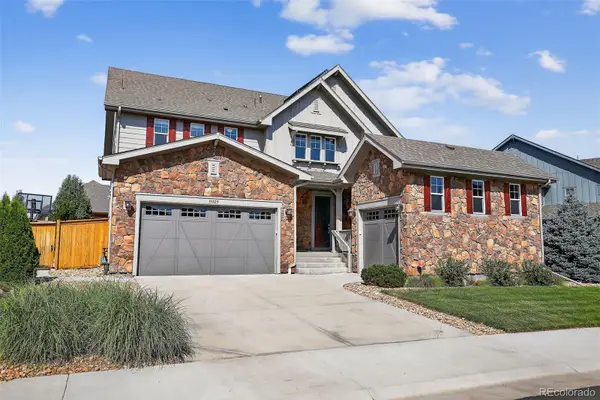 $869,000Active5 beds 4 baths4,698 sq. ft.
$869,000Active5 beds 4 baths4,698 sq. ft.15825 Josephine Circle E, Thornton, CO 80602
MLS# 2276933Listed by: COLDWELL BANKER REALTY 56 - New
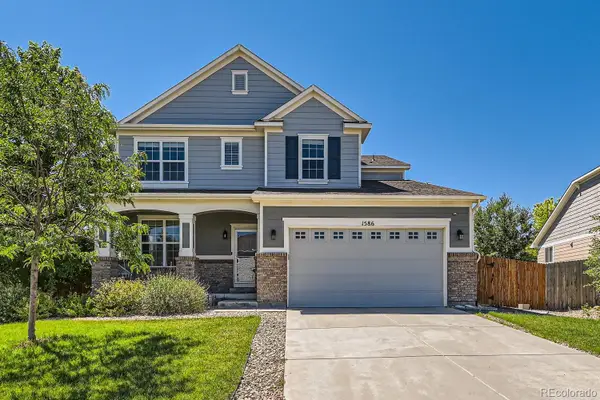 $729,000Active5 beds 5 baths4,096 sq. ft.
$729,000Active5 beds 5 baths4,096 sq. ft.1586 E 166th Place, Thornton, CO 80602
MLS# 8298147Listed by: HOMESMART - New
 $300,000Active2 beds 1 baths980 sq. ft.
$300,000Active2 beds 1 baths980 sq. ft.9769 Croke Drive, Thornton, CO 80260
MLS# 2960983Listed by: LIV SOTHEBY'S INTERNATIONAL REALTY - New
 $129,900Active3 beds 2 baths1,440 sq. ft.
$129,900Active3 beds 2 baths1,440 sq. ft.2100 W 100th Avenue, Thornton, CO 80260
MLS# 5726857Listed by: METRO 21 REAL ESTATE GROUP - New
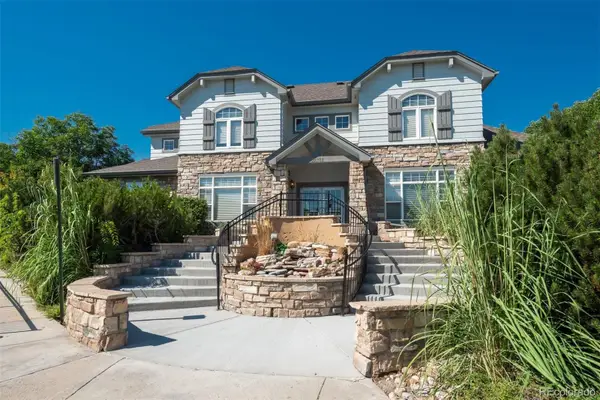 $315,000Active2 beds 2 baths1,223 sq. ft.
$315,000Active2 beds 2 baths1,223 sq. ft.3281 E 103rd Place #1402, Thornton, CO 80229
MLS# 3705368Listed by: LIV SOTHEBY'S INTERNATIONAL REALTY - New
 $736,649Active3 beds 3 baths3,384 sq. ft.
$736,649Active3 beds 3 baths3,384 sq. ft.15438 Kearney Street, Brighton, CO 80602
MLS# 4286706Listed by: MB TEAM LASSEN - New
 $775,000Active4 beds 3 baths3,647 sq. ft.
$775,000Active4 beds 3 baths3,647 sq. ft.15394 Ivy Street, Brighton, CO 80602
MLS# 1593567Listed by: MB TEAM LASSEN - Open Sat, 10:30am to 12:30pmNew
 $465,000Active3 beds 2 baths2,166 sq. ft.
$465,000Active3 beds 2 baths2,166 sq. ft.9706 Harris Court, Thornton, CO 80229
MLS# 2864971Listed by: KELLER WILLIAMS REALTY DOWNTOWN LLC - Open Sat, 10am to 1pmNew
 $470,000Active4 beds 2 baths2,170 sq. ft.
$470,000Active4 beds 2 baths2,170 sq. ft.12830 Garfield Circle, Thornton, CO 80241
MLS# 5692928Listed by: REAL BROKER, LLC DBA REAL

