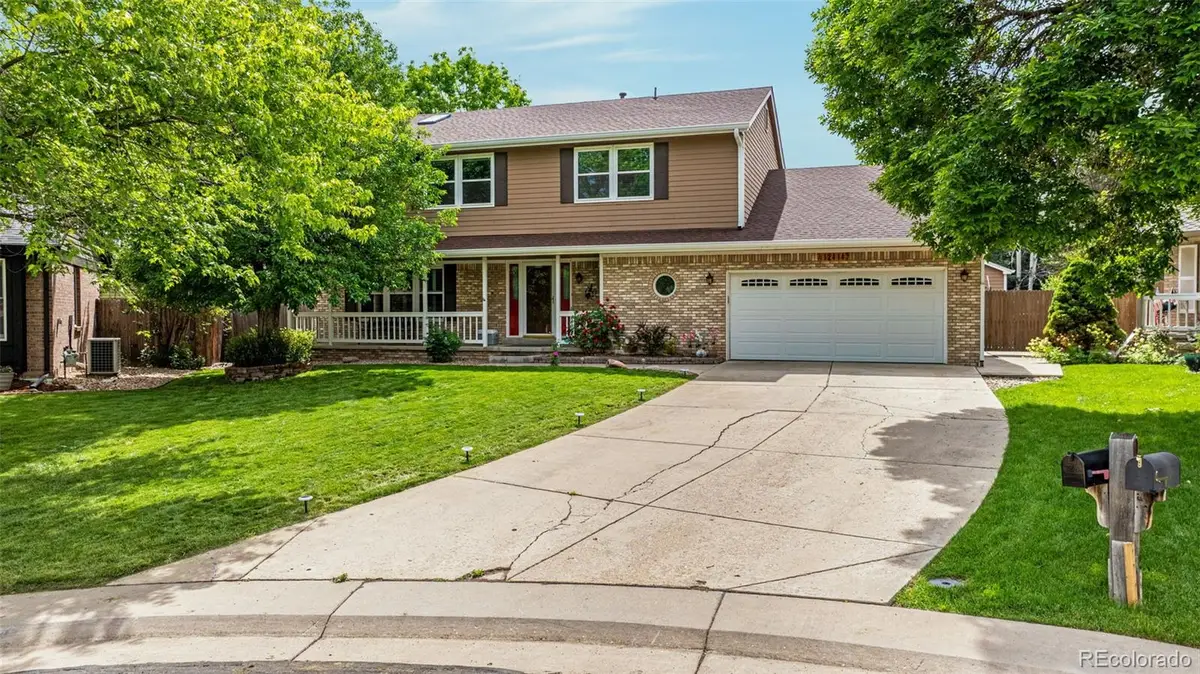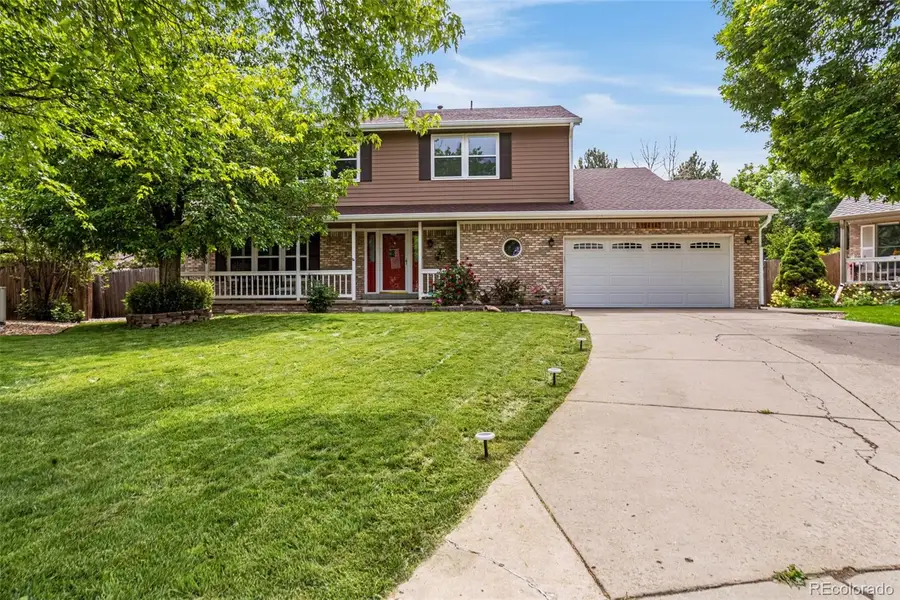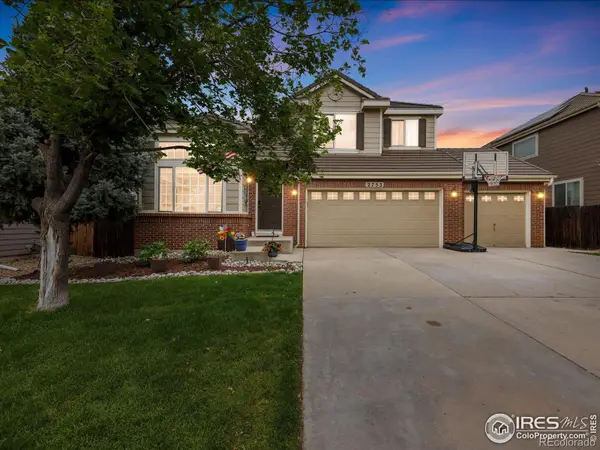12414 Clayton Way, Thornton, CO 80241
Local realty services provided by:ERA New Age



12414 Clayton Way,Thornton, CO 80241
$619,999
- 6 Beds
- 4 Baths
- 3,455 sq. ft.
- Single family
- Active
Listed by:mason buckmakemoveswithmason@gmail.com,719-368-0940
Office:keller williams realty downtown llc.
MLS#:4984627
Source:ML
Price summary
- Price:$619,999
- Price per sq. ft.:$179.45
About this home
Welcome home! This property is tucked away in a quiet culdesac. Located in the East Lake Village community just walking distance from the resevoir and recreation park area. Beautifully landscaped front and rear boasting a massive lot this property has it all. As you enter the home you have a formal sitting room to your left leading into the formal dining area. A half bath for guests just before you enter the kitchen. The kitchen has upgraded pull out cabinets with plenty of storage space. Blue quartz counters with a rustic backsplash, gas stove and stainless steel appliances. Right as you enter from the garage you have a mudroom with full sink and main level laundry. The living room connects to the kitchen perfect for entertaining and has built in shelving and accent lighting. One thing I really love about this property is the tiled enclosed sun room flex space. This is fully enclosed with big skylights and plenty of natural light making it the perfect entertainment area for a bar or secondary grilling and eating area. The back yard has a massive deck with a barely used hot tub perfect for relaxing. Additionally you have a pull through detached 1 car garage that can be used for a shop, storage or classic car hideaway. As you head upstairs you have the master suite has a gorgeous 5 piece bath with walk in closet and built in custom closet storage area. You have another 3 bedrooms and full bathroom up stairs as well. The basement has 2 more additional bedrooms, a fully renovated full bathroom, a secondary laundry area, and large basement flex space. The main level of this home has had 80% of the windows replaced with upgraded double hung pop out vinyl windows, gorgeous plantation shutters, and AC for those hot summer days. This property is truly an entertainer dream with so much space to grow and customize as you would like. Grab your wife and whoever wears the pants in the family do not miss a beat and come and schedule a showing today!
Contact an agent
Home facts
- Year built:1991
- Listing Id #:4984627
Rooms and interior
- Bedrooms:6
- Total bathrooms:4
- Full bathrooms:2
- Half bathrooms:1
- Living area:3,455 sq. ft.
Heating and cooling
- Cooling:Central Air
- Heating:Forced Air, Natural Gas
Structure and exterior
- Roof:Composition
- Year built:1991
- Building area:3,455 sq. ft.
- Lot area:0.23 Acres
Schools
- High school:Mountain Range
- Middle school:Century
- Elementary school:Stellar
Utilities
- Sewer:Community Sewer
Finances and disclosures
- Price:$619,999
- Price per sq. ft.:$179.45
- Tax amount:$4,370 (2024)
New listings near 12414 Clayton Way
- Open Sat, 10am to 1pmNew
 $470,000Active4 beds 2 baths2,170 sq. ft.
$470,000Active4 beds 2 baths2,170 sq. ft.12830 Garfield Circle, Thornton, CO 80241
MLS# 5692928Listed by: REAL BROKER, LLC DBA REAL - New
 $750,000Active4 beds 3 baths3,942 sq. ft.
$750,000Active4 beds 3 baths3,942 sq. ft.15384 Ivy Street, Brighton, CO 80602
MLS# 7111703Listed by: MB TEAM LASSEN - Coming Soon
 $685,000Coming Soon4 beds 4 baths
$685,000Coming Soon4 beds 4 baths7980 E 131st Avenue, Thornton, CO 80602
MLS# 5577075Listed by: REAL BROKER, LLC DBA REAL - Open Sat, 11am to 3pmNew
 $550,000Active3 beds 2 baths2,918 sq. ft.
$550,000Active3 beds 2 baths2,918 sq. ft.9573 Cherry Lane, Thornton, CO 80229
MLS# 4587948Listed by: KELLER WILLIAMS PREFERRED REALTY - New
 $639,950Active3 beds 2 baths1,661 sq. ft.
$639,950Active3 beds 2 baths1,661 sq. ft.6967 E 126th Place, Thornton, CO 80602
MLS# 6221717Listed by: RICHMOND REALTY INC - Open Sun, 12 to 2pmNew
 $535,000Active3 beds 3 baths2,934 sq. ft.
$535,000Active3 beds 3 baths2,934 sq. ft.13955 Jersey Street, Thornton, CO 80602
MLS# 7874114Listed by: ED PRATHER REAL ESTATE - New
 $524,900Active3 beds 2 baths2,908 sq. ft.
$524,900Active3 beds 2 baths2,908 sq. ft.5222 E 129th Avenue, Thornton, CO 80241
MLS# 8297563Listed by: RESIDENT REALTY SOUTH METRO - Coming Soon
 $630,000Coming Soon4 beds 4 baths
$630,000Coming Soon4 beds 4 baths2753 E 139th Drive, Thornton, CO 80602
MLS# IR1041378Listed by: COLDWELL BANKER REALTY-N METRO - New
 $575,000Active3 beds 2 baths2,626 sq. ft.
$575,000Active3 beds 2 baths2,626 sq. ft.4660 E 135th Way, Thornton, CO 80241
MLS# 6757339Listed by: RE/MAX PROFESSIONALS - New
 $565,000Active4 beds 3 baths3,698 sq. ft.
$565,000Active4 beds 3 baths3,698 sq. ft.3810 E 92nd Place, Thornton, CO 80229
MLS# 4409495Listed by: RE/MAX ALLIANCE

