12420 Verbena Street, Thornton, CO 80602
Local realty services provided by:ERA New Age
12420 Verbena Street,Thornton, CO 80602
$979,000
- 4 Beds
- 4 Baths
- 3,770 sq. ft.
- Single family
- Active
Listed by:morgan jansenmorganjansenrealtor@gmail.com,720-749-7456
Office:coldwell banker realty 56
MLS#:1915026
Source:ML
Price summary
- Price:$979,000
- Price per sq. ft.:$259.68
- Monthly HOA dues:$50
About this home
Welcome to the Colorado home you've been dreaming of! Located in the desirable Riverdale Peaks II community, this beautifully remodeled property perched on 2 acres offers unmatched 360° views — from the Front Range and Pikes Peak to the Denver skyline. Watch the sun rise in the morning and set in the evening from multiple outdoor living areas, and enjoy fireworks displays from multiple towns on the 4th of July and New Year's Eve.
Inside, you'll find a bright open living room filled with natural light, a serene primary suite and a front office with incredible mountain views. This stunning home has been completely updated with new flooring through out, interior and exterior paint, kitchen appliances and window blinds. A new impact resistant roof was added in 2018.
Step outside to expansive outdoor living areas featuring a beautiful flagstone patio, built-in grill, pergola and gazebo — all thoughtfully designed for relaxing, entertaining and taking in the stunning mountain and skyline views.
This home offers the peace, beauty and lifestyle that make Colorado living truly special. Incredible location just under 25 min to DIA and downtown Denver. Shops/additional garages/carriage houses etc can be built, two leach fields. This property is truly a must see!
Contact an agent
Home facts
- Year built:2008
- Listing ID #:1915026
Rooms and interior
- Bedrooms:4
- Total bathrooms:4
- Full bathrooms:3
- Half bathrooms:1
- Living area:3,770 sq. ft.
Heating and cooling
- Cooling:Central Air
- Heating:Forced Air, Natural Gas
Structure and exterior
- Roof:Composition
- Year built:2008
- Building area:3,770 sq. ft.
- Lot area:2 Acres
Schools
- High school:Riverdale Ridge
- Middle school:Roger Quist
- Elementary school:Brantner
Utilities
- Water:Public
- Sewer:Septic Tank
Finances and disclosures
- Price:$979,000
- Price per sq. ft.:$259.68
- Tax amount:$12,896 (2024)
New listings near 12420 Verbena Street
- Coming Soon
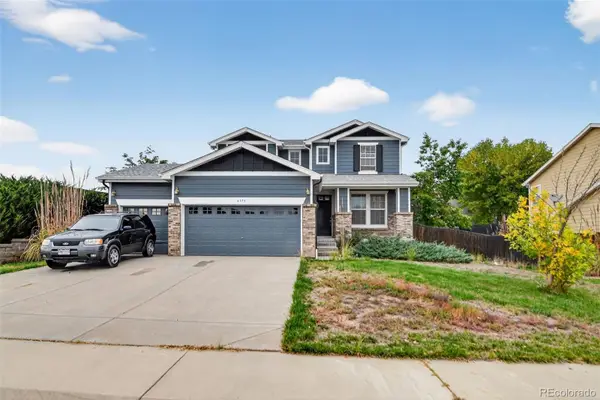 $525,000Coming Soon3 beds 3 baths
$525,000Coming Soon3 beds 3 baths6375 E 139th Avenue, Thornton, CO 80602
MLS# 9268192Listed by: TRELORA REALTY, INC. - Coming Soon
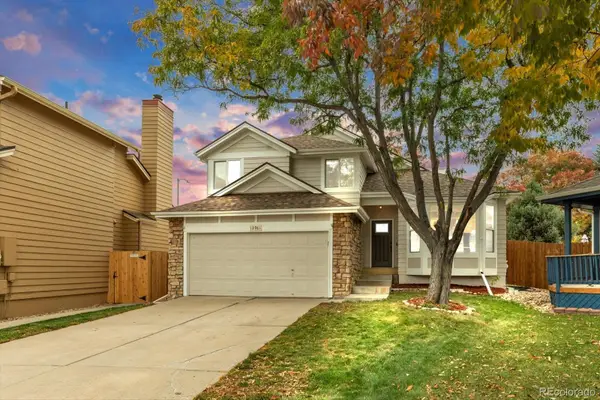 $589,000Coming Soon4 beds 4 baths
$589,000Coming Soon4 beds 4 baths12981 Ash Street, Thornton, CO 80241
MLS# 1903648Listed by: BROKERS GUILD HOMES - Coming SoonOpen Sat, 12:30 to 2:30pm
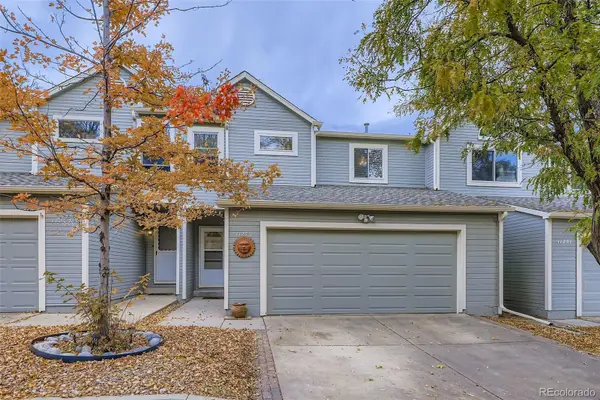 $425,000Coming Soon4 beds 3 baths
$425,000Coming Soon4 beds 3 baths11279 Holly Street, Thornton, CO 80233
MLS# 1933722Listed by: THRIVE REAL ESTATE GROUP - New
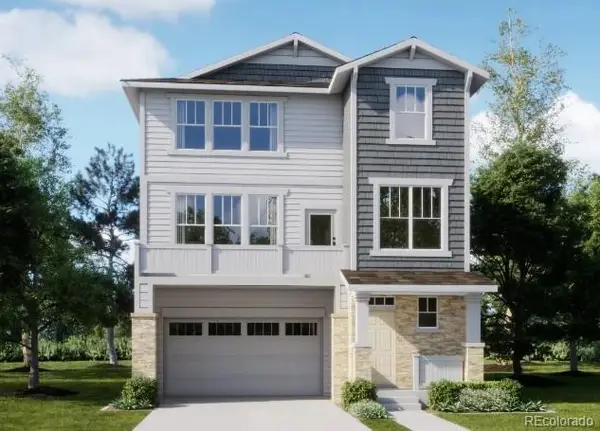 $599,900Active4 beds 4 baths2,166 sq. ft.
$599,900Active4 beds 4 baths2,166 sq. ft.6786 E 149th Avenue, Thornton, CO 80602
MLS# 3141470Listed by: COLDWELL BANKER REALTY 56 - Coming Soon
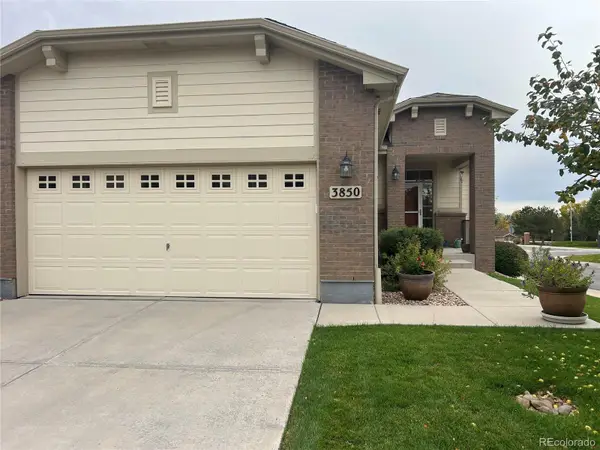 $479,900Coming Soon3 beds 3 baths
$479,900Coming Soon3 beds 3 baths3850 E 128th Way, Thornton, CO 80241
MLS# 8864025Listed by: REAL BROKER, LLC DBA REAL - Coming Soon
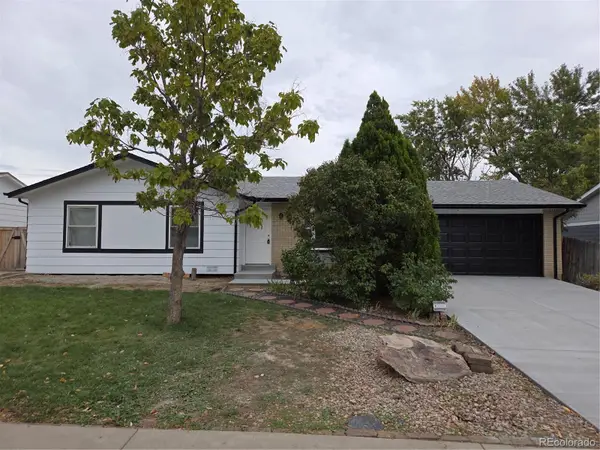 $489,900Coming Soon3 beds 2 baths
$489,900Coming Soon3 beds 2 baths9860 Gilpin Street, Thornton, CO 80229
MLS# 2337730Listed by: SUCCESS REALTY EXPERTS, LLC - New
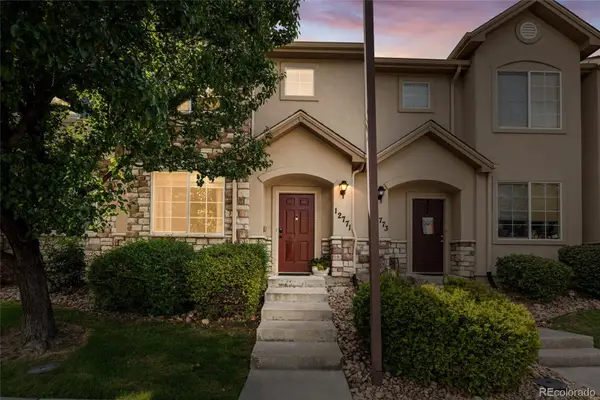 $415,000Active3 beds 3 baths1,458 sq. ft.
$415,000Active3 beds 3 baths1,458 sq. ft.12771 Jasmine Court, Thornton, CO 80602
MLS# 7670542Listed by: COMPASS - DENVER - Coming SoonOpen Sat, 10am to 12pm
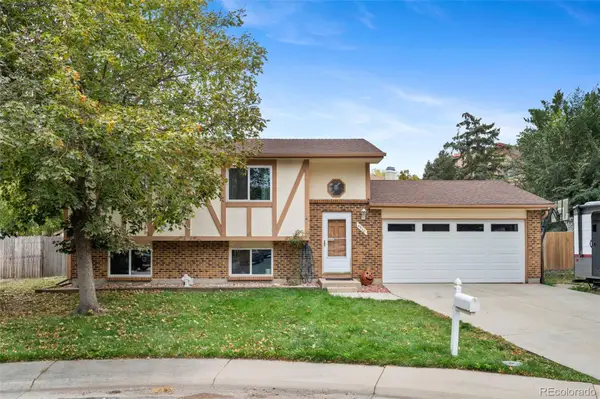 $445,000Coming Soon3 beds 2 baths
$445,000Coming Soon3 beds 2 baths4310 E 107th Court, Thornton, CO 80233
MLS# 3934235Listed by: KELLER WILLIAMS PREFERRED REALTY - Coming Soon
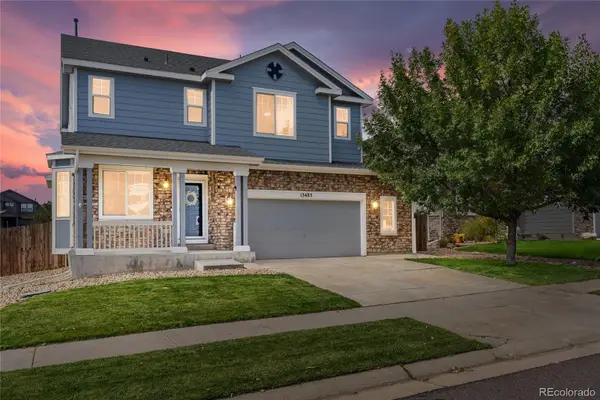 $640,000Coming Soon3 beds 3 baths
$640,000Coming Soon3 beds 3 baths13485 Trenton Street, Thornton, CO 80602
MLS# 9306657Listed by: COLDWELL BANKER REALTY 56 - Coming SoonOpen Sun, 11am to 2pm
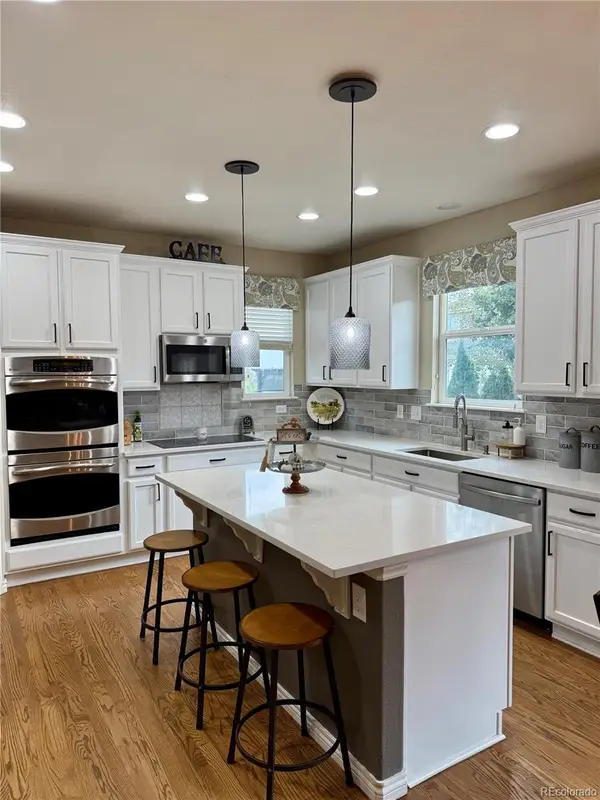 $650,000Coming Soon4 beds 3 baths
$650,000Coming Soon4 beds 3 baths6362 E 133rd Avenue, Thornton, CO 80602
MLS# 8095139Listed by: COLDWELL BANKER REALTY 56
