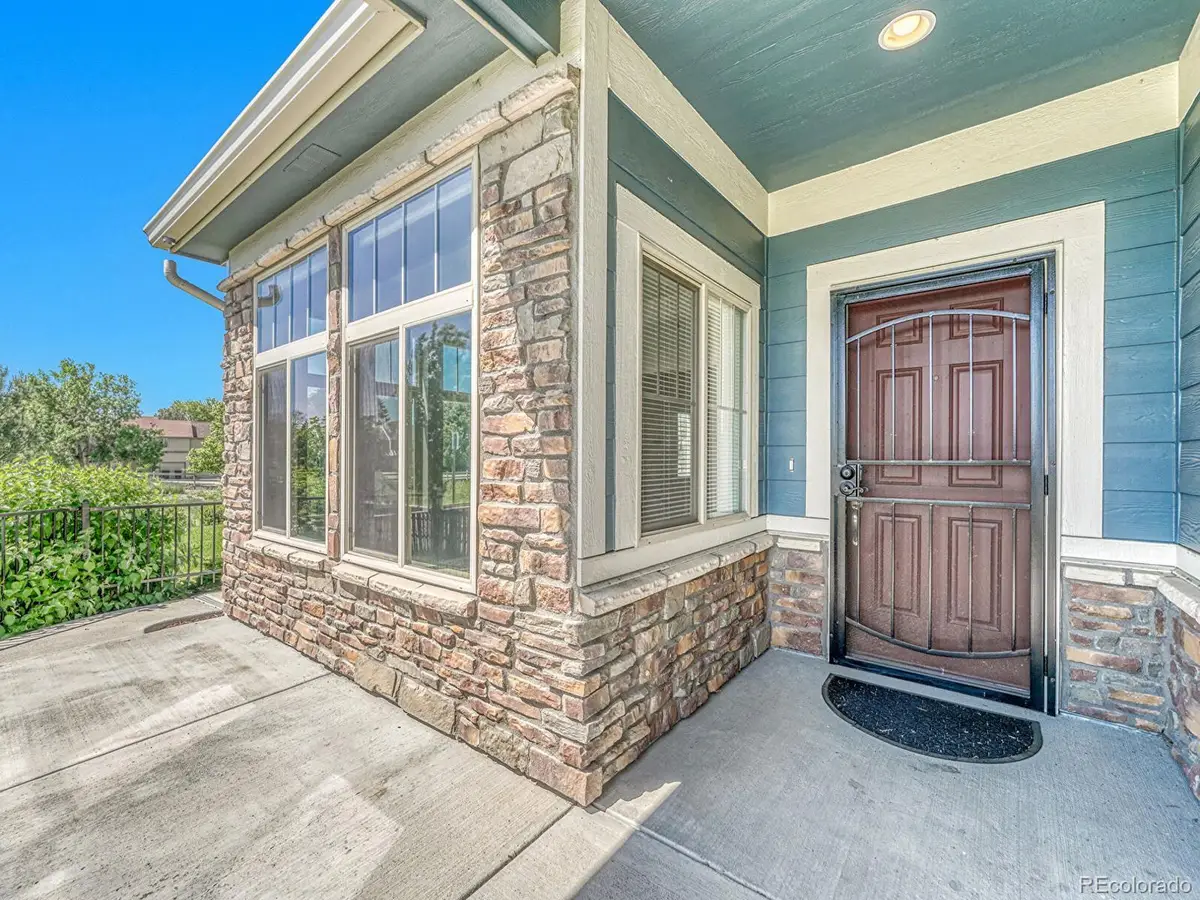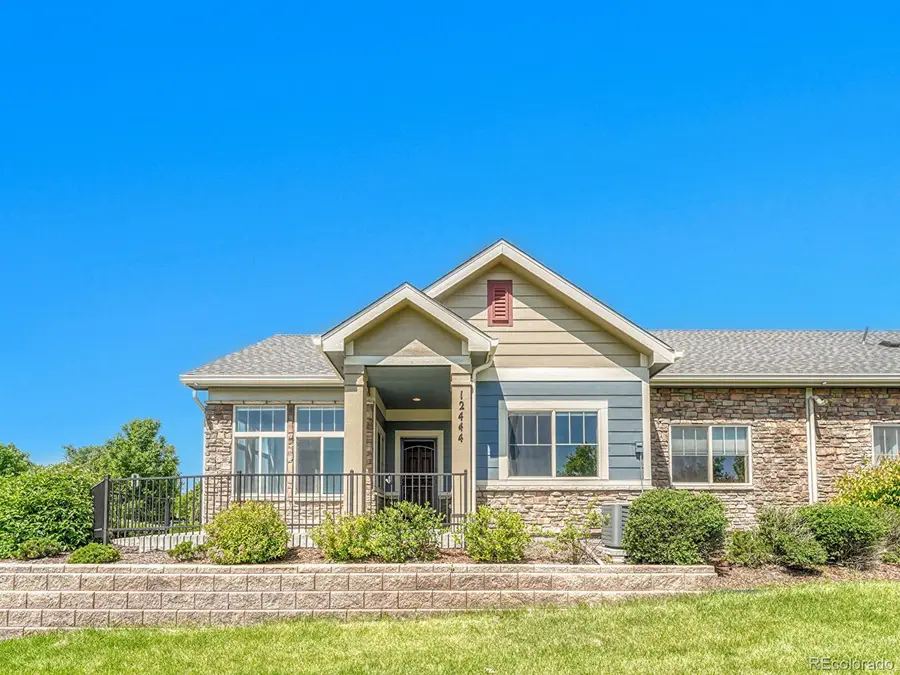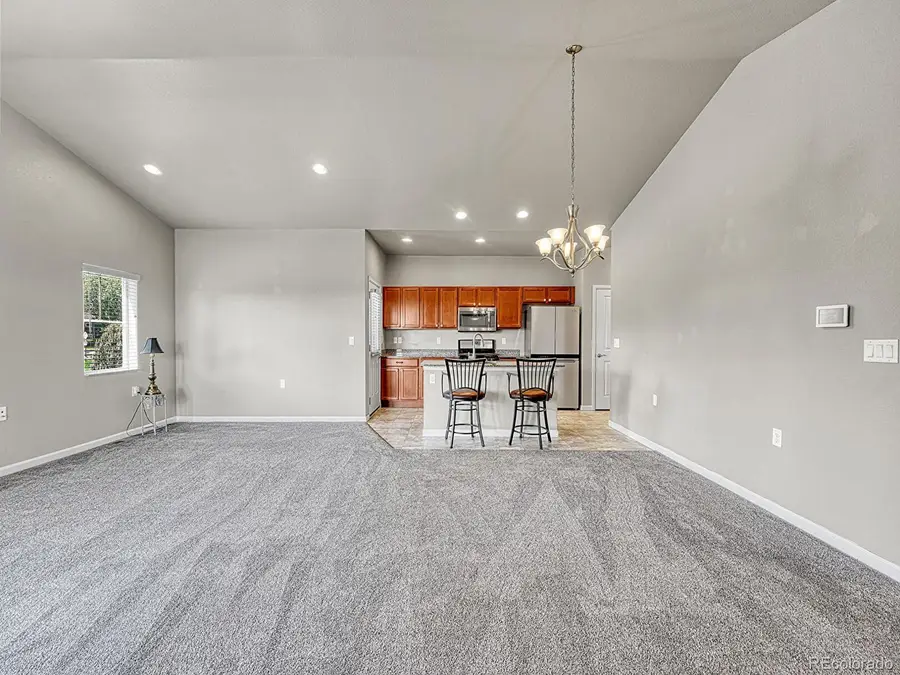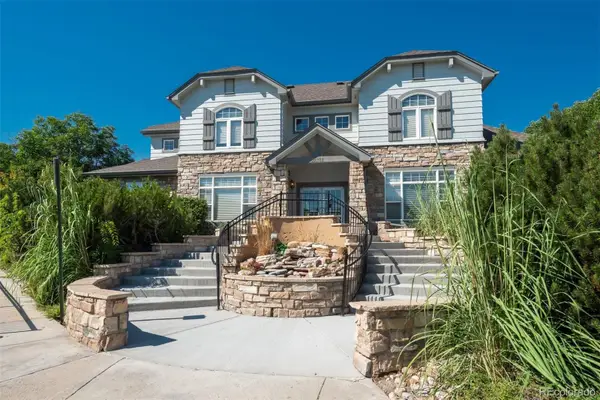12444 Madison Way, Thornton, CO 80241
Local realty services provided by:ERA Teamwork Realty



Listed by:chad swensonswensonrealestate@comcast.net,303-829-9818
Office:navigate realty
MLS#:1766959
Source:ML
Price summary
- Price:$499,000
- Price per sq. ft.:$344.61
- Monthly HOA dues:$461
About this home
**SELLER MOTIVATED**Beautifully Maintained End Unit with Prime Greenbelt Location!
This spacious 2-bedroom, 2-bathroom townhome offers easy one-level living and a thoughtfully designed open floor plan. Enjoy the light-filled great room with vaulted ceilings and an adjacent den—perfect for a home office or reading nook. The open kitchen features granite countertops, stainless steel appliances, and ample cabinetry. The large primary suite includes a walk-in closet and private bath. Additional highlights include a generous laundry room, ADA-compliant 36” doors throughout, and a 2-car attached garage.
Situated at the end of the building, this unit fronts and sides to greenbelt, offering added privacy and tranquil views. Located just 1.3 miles from the Eastlake Light Rail Station and within walking distance to public tennis and pickleball courts. Residents also enjoy access to the community outdoor pool and private clubhouse. Conveniently located with easy access to both Denver and Boulder.
Don’t miss this rare opportunity for like new, low-maintenance living in a prime location!
Contact an agent
Home facts
- Year built:2018
- Listing Id #:1766959
Rooms and interior
- Bedrooms:2
- Total bathrooms:2
- Full bathrooms:2
- Living area:1,448 sq. ft.
Heating and cooling
- Cooling:Central Air
- Heating:Forced Air
Structure and exterior
- Roof:Composition
- Year built:2018
- Building area:1,448 sq. ft.
- Lot area:0.05 Acres
Schools
- High school:Mountain Range
- Middle school:Century
- Elementary school:Stellar
Utilities
- Water:Public
- Sewer:Public Sewer
Finances and disclosures
- Price:$499,000
- Price per sq. ft.:$344.61
- Tax amount:$4,696 (2024)
New listings near 12444 Madison Way
- New
 $315,000Active2 beds 2 baths1,223 sq. ft.
$315,000Active2 beds 2 baths1,223 sq. ft.3281 E 103rd Place #1402, Thornton, CO 80229
MLS# 3705368Listed by: LIV SOTHEBY'S INTERNATIONAL REALTY - New
 $736,649Active3 beds 3 baths3,384 sq. ft.
$736,649Active3 beds 3 baths3,384 sq. ft.15438 Kearney Street, Brighton, CO 80602
MLS# 4286706Listed by: MB TEAM LASSEN - New
 $775,000Active4 beds 3 baths3,647 sq. ft.
$775,000Active4 beds 3 baths3,647 sq. ft.15394 Ivy Street, Brighton, CO 80602
MLS# 1593567Listed by: MB TEAM LASSEN - Coming SoonOpen Sat, 10:30am to 12:30pm
 $465,000Coming Soon3 beds 2 baths
$465,000Coming Soon3 beds 2 baths9706 Harris Court, Thornton, CO 80229
MLS# 2864971Listed by: KELLER WILLIAMS REALTY DOWNTOWN LLC - Open Sat, 10am to 1pmNew
 $470,000Active4 beds 2 baths2,170 sq. ft.
$470,000Active4 beds 2 baths2,170 sq. ft.12830 Garfield Circle, Thornton, CO 80241
MLS# 5692928Listed by: REAL BROKER, LLC DBA REAL - New
 $750,000Active4 beds 3 baths3,942 sq. ft.
$750,000Active4 beds 3 baths3,942 sq. ft.15384 Ivy Street, Brighton, CO 80602
MLS# 7111703Listed by: MB TEAM LASSEN - Coming Soon
 $685,000Coming Soon4 beds 4 baths
$685,000Coming Soon4 beds 4 baths7980 E 131st Avenue, Thornton, CO 80602
MLS# 5577075Listed by: REAL BROKER, LLC DBA REAL - Open Sat, 11am to 3pmNew
 $550,000Active3 beds 2 baths2,918 sq. ft.
$550,000Active3 beds 2 baths2,918 sq. ft.9573 Cherry Lane, Thornton, CO 80229
MLS# 4587948Listed by: KELLER WILLIAMS PREFERRED REALTY - New
 $639,950Active3 beds 2 baths1,661 sq. ft.
$639,950Active3 beds 2 baths1,661 sq. ft.6967 E 126th Place, Thornton, CO 80602
MLS# 6221717Listed by: RICHMOND REALTY INC - Open Sun, 12 to 2pmNew
 $535,000Active3 beds 3 baths2,934 sq. ft.
$535,000Active3 beds 3 baths2,934 sq. ft.13955 Jersey Street, Thornton, CO 80602
MLS# 7874114Listed by: ED PRATHER REAL ESTATE

