12512 Fairfax Street, Thornton, CO 80241
Local realty services provided by:ERA Shields Real Estate
12512 Fairfax Street,Thornton, CO 80241
$330,000
- 2 Beds
- 2 Baths
- 990 sq. ft.
- Townhouse
- Active
Listed by:allison gonzalesallison@thrivedenver.com,720-840-9497
Office:thrive real estate group
MLS#:9974232
Source:ML
Price summary
- Price:$330,000
- Price per sq. ft.:$333.33
- Monthly HOA dues:$241
About this home
Welcome to this charming two-story townhome in Thornton. While the interior reflects a more classic style, everything is clean, functional, and move-in ready – making it a fantastic opportunity for first-time buyers, investors, or anyone looking to add personal touches over time. The main floor includes a living room with a gas fireplace, a galley-style kitchen, dining room, powder bathroom, and utility closet. Upstairs, you’ll find two bedrooms with good closet space and a full bath. A full size washer and dryer are also on the second floor, making laundry even more convenient! Enjoy your own private, fenced-in backyard – perfect for relaxing, gardening, or entertaining. You also have a detached one car garage and driveway for your parking needs. The home is located near walking trails, parks, and offers access to highways, shopping, dining, and other amenities. Other features of the home include: newer HVAC systems and hotwater heater, newer windows, carpet, front storm door, and sliding door. Schedule your showing today!
Contact an agent
Home facts
- Year built:1984
- Listing ID #:9974232
Rooms and interior
- Bedrooms:2
- Total bathrooms:2
- Full bathrooms:1
- Half bathrooms:1
- Living area:990 sq. ft.
Heating and cooling
- Cooling:Central Air
- Heating:Forced Air
Structure and exterior
- Roof:Composition
- Year built:1984
- Building area:990 sq. ft.
- Lot area:0.07 Acres
Schools
- High school:Horizon
- Middle school:Shadow Ridge
- Elementary school:Skyview
Utilities
- Water:Public
- Sewer:Public Sewer
Finances and disclosures
- Price:$330,000
- Price per sq. ft.:$333.33
- Tax amount:$2,206 (2024)
New listings near 12512 Fairfax Street
- New
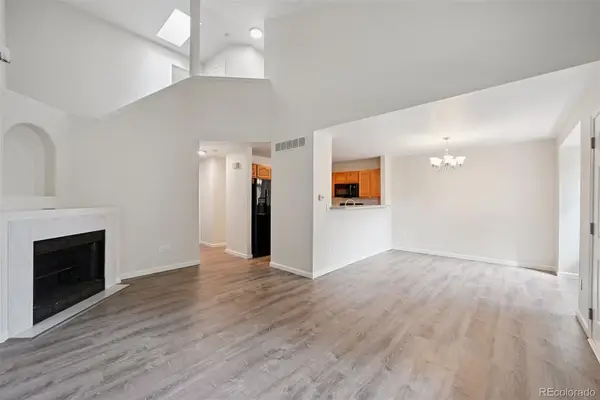 $370,000Active2 beds 3 baths1,677 sq. ft.
$370,000Active2 beds 3 baths1,677 sq. ft.1804 W 101st Avenue, Thornton, CO 80260
MLS# 3427243Listed by: COLORADO CLOCKWORK REALTY, INC. - New
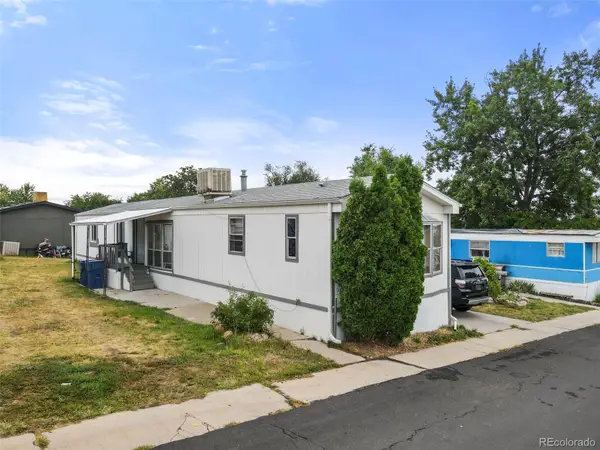 $90,000Active-- beds -- baths1,216 sq. ft.
$90,000Active-- beds -- baths1,216 sq. ft.2100 W 100th Avenue, Thornton, CO 80260
MLS# 7414067Listed by: MEGASTAR REALTY - Coming Soon
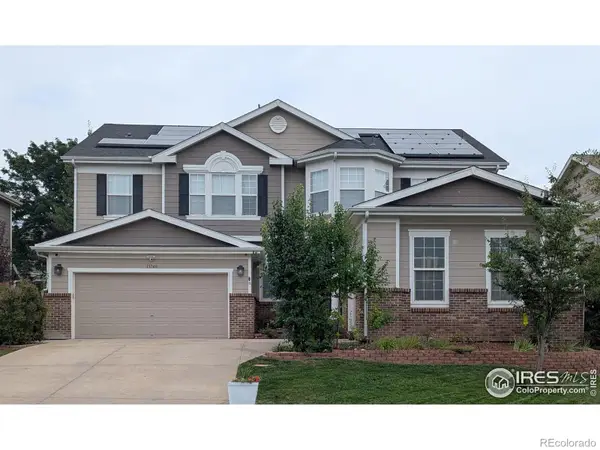 $799,000Coming Soon6 beds 4 baths
$799,000Coming Soon6 beds 4 baths13740 Kearney Street, Thornton, CO 80602
MLS# IR1042444Listed by: LOKATION REAL ESTATE - New
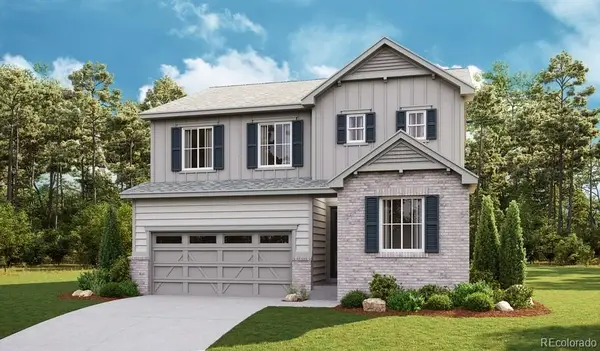 $662,950Active4 beds 3 baths2,427 sq. ft.
$662,950Active4 beds 3 baths2,427 sq. ft.7097 E 126th Place, Thornton, CO 80602
MLS# 8892275Listed by: RICHMOND REALTY INC 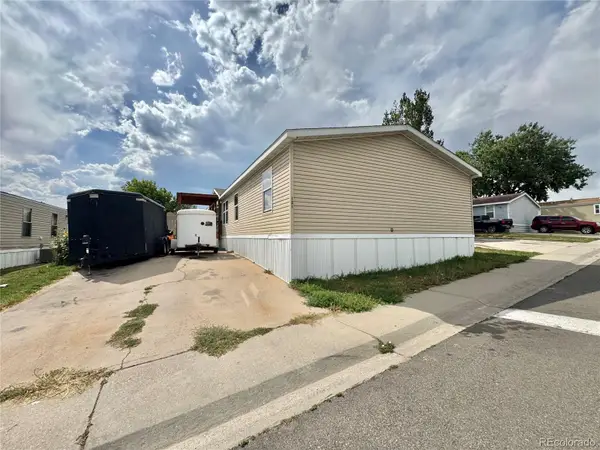 $159,900Active5 beds 2 baths1,890 sq. ft.
$159,900Active5 beds 2 baths1,890 sq. ft.1201 W Thornton Parkway, Thornton, CO 80260
MLS# 8528828Listed by: KELLER WILLIAMS REALTY DOWNTOWN LLC- Open Sun, 1 to 3pmNew
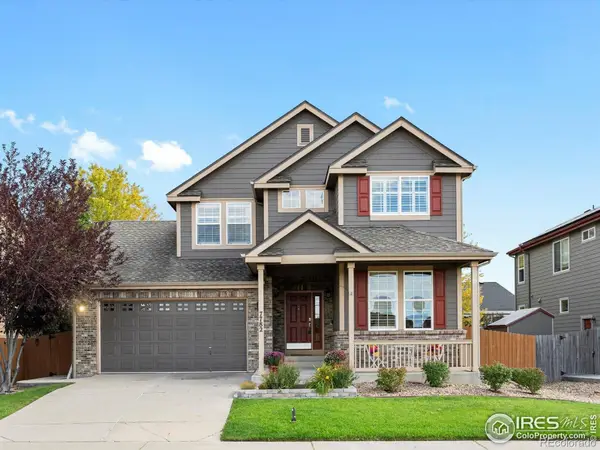 $729,000Active5 beds 5 baths3,508 sq. ft.
$729,000Active5 beds 5 baths3,508 sq. ft.7782 E 131st Place, Thornton, CO 80602
MLS# IR1042411Listed by: 8Z REAL ESTATE - Coming Soon
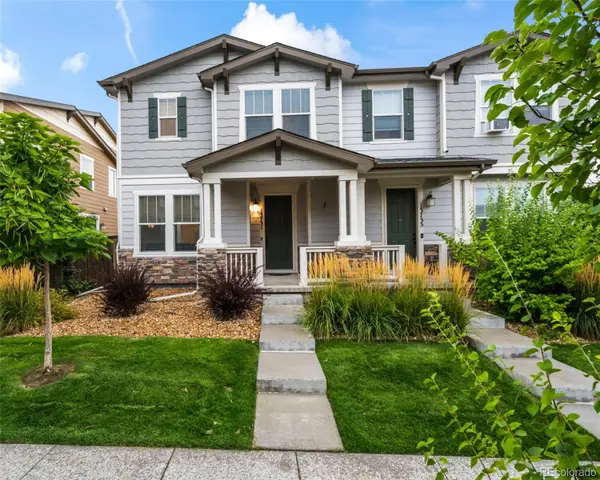 $475,000Coming Soon3 beds 3 baths
$475,000Coming Soon3 beds 3 baths13731 Ash Circle, Thornton, CO 80602
MLS# 6980620Listed by: MB TEAM LASSEN - New
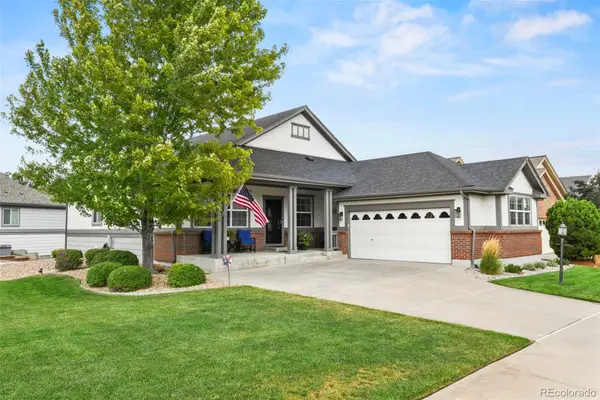 $750,000Active3 beds 3 baths3,593 sq. ft.
$750,000Active3 beds 3 baths3,593 sq. ft.8724 E 148th Circle, Thornton, CO 80602
MLS# 8026319Listed by: RE/MAX MOMENTUM - Coming Soon
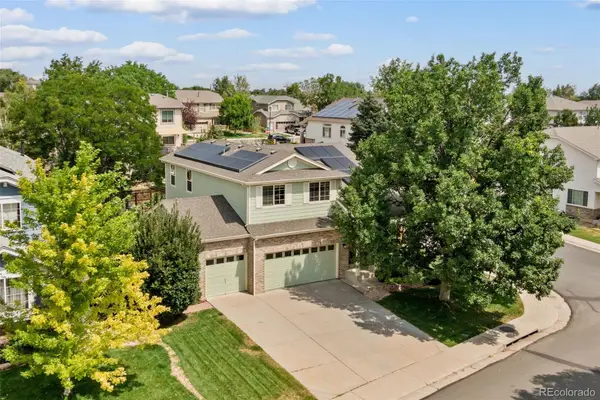 $565,000Coming Soon3 beds 3 baths
$565,000Coming Soon3 beds 3 baths5193 E 115th Avenue, Thornton, CO 80233
MLS# 4456496Listed by: 8Z REAL ESTATE
