1804 W 101st Avenue, Thornton, CO 80260
Local realty services provided by:ERA New Age
1804 W 101st Avenue,Thornton, CO 80260
$370,000
- 2 Beds
- 3 Baths
- 1,677 sq. ft.
- Townhouse
- Active
Listed by:melissa smithmelissamaysmith13@gmail.com,303-946-9201
Office:colorado clockwork realty, inc.
MLS#:3427243
Source:ML
Price summary
- Price:$370,000
- Price per sq. ft.:$220.63
- Monthly HOA dues:$417
About this home
Welcome to 1804 W 101st Ave, a well-maintained and updated townhouse in the heart of Thornton, CO. This 2-bedroom, 2.5-bathroom residence offers 1,547 sq ft of thoughtfully designed living space that feels much more like a detached single-family home. As you enter, you'll find a spacious living area filled with natural light, and two-story expansive ceilings. The entire home was just repainted, so it feels bright and fresh. The main floor and finished basement have luxury vinyl flooring throughout installed in 2022. The open-concept layout connects the living room to the dining area, making it easy to entertain. The kitchen has newer laminate countertops, a brand-new microwave, ample counter space and a breakfast bar. Step outside to your own private patio, a perfect spot for morning coffee or casual weekend barbecues. The low-maintenance landscaping means you can enjoy your outdoor space without spending too much time on upkeep. Upstairs you will find 2 large bedrooms each with their own ensuite bathrooms. The primary suite also features a walk-in closet and a ceiling fan. The second bedroom has dual closets, perfect for guests, a home office, or whatever fits your lifestyle. In the finished basement you will find 350 sf of additional living space with a closet and an egress window so this space could be used as a third bedroom, or recreation room. The laundry room is in the unfinished portion of the basement, has rough in plumbing and ample space for a bathroom. This home is perfect for a couple, working professional needing a home office or an investor looking for a turnkey rental property as rental rates avg $2300/mo. Conveniently located, Denver is a 20 drive, Boulder is only 30 minutes away, and the nearest light rail station is a 5 min drive, providing a hassle-free option for commuting or enjoying a night out. The community is quiet and features and outdoor pool and tennis courts. And don't forget the 2-car garage, a must in Colorado! Come check this out!
Contact an agent
Home facts
- Year built:1997
- Listing ID #:3427243
Rooms and interior
- Bedrooms:2
- Total bathrooms:3
- Full bathrooms:2
- Half bathrooms:1
- Living area:1,677 sq. ft.
Heating and cooling
- Cooling:Central Air
- Heating:Forced Air, Natural Gas
Structure and exterior
- Roof:Composition
- Year built:1997
- Building area:1,677 sq. ft.
Schools
- High school:Northglenn
- Middle school:Silver Hills
- Elementary school:Hillcrest
Utilities
- Water:Public
- Sewer:Public Sewer
Finances and disclosures
- Price:$370,000
- Price per sq. ft.:$220.63
- Tax amount:$2,483 (2024)
New listings near 1804 W 101st Avenue
- Coming Soon
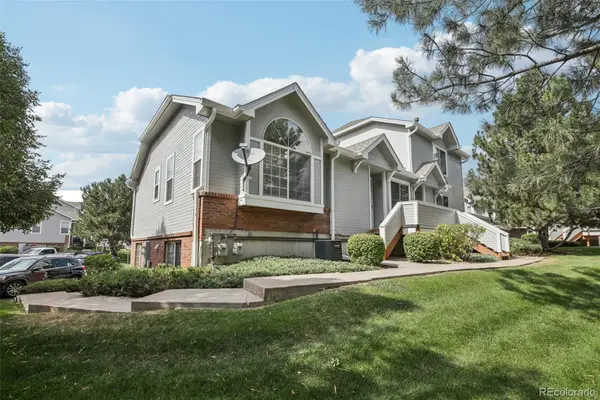 $350,000Coming Soon2 beds 2 baths
$350,000Coming Soon2 beds 2 baths4060 E 119th Place #A, Thornton, CO 80233
MLS# 5431186Listed by: RE/MAX ALLIANCE - New
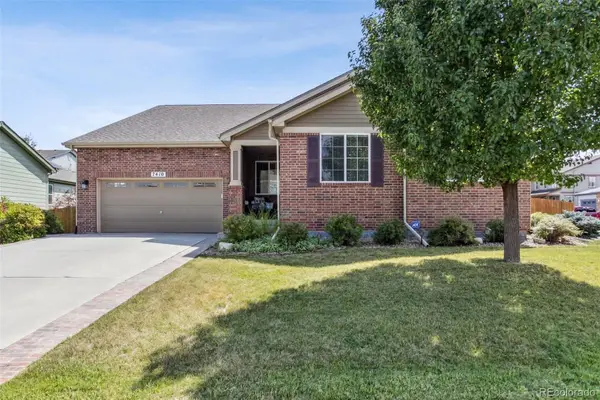 $650,000Active3 beds 3 baths3,774 sq. ft.
$650,000Active3 beds 3 baths3,774 sq. ft.7410 E 123rd Avenue, Thornton, CO 80602
MLS# 5748150Listed by: ORCHARD BROKERAGE LLC - New
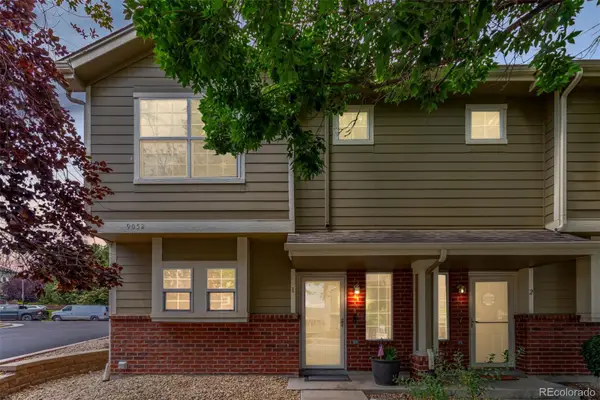 $360,000Active2 beds 3 baths1,248 sq. ft.
$360,000Active2 beds 3 baths1,248 sq. ft.9052 Gale Boulevard #1, Thornton, CO 80260
MLS# 8501364Listed by: REAL BROKER, LLC DBA REAL - New
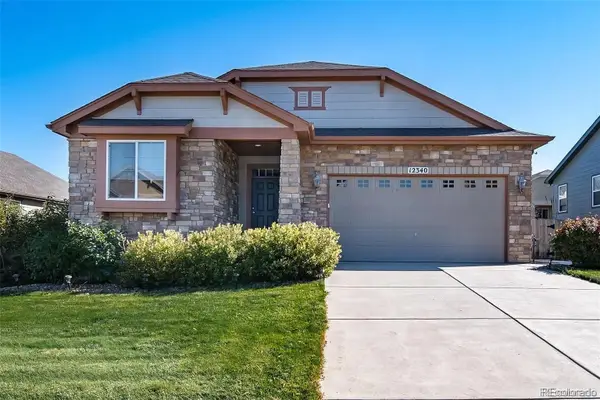 $578,000Active2 beds 3 baths1,605 sq. ft.
$578,000Active2 beds 3 baths1,605 sq. ft.12340 Syracuse Street, Thornton, CO 80602
MLS# 3550084Listed by: WHAT'S NEXT-REALTY - Coming Soon
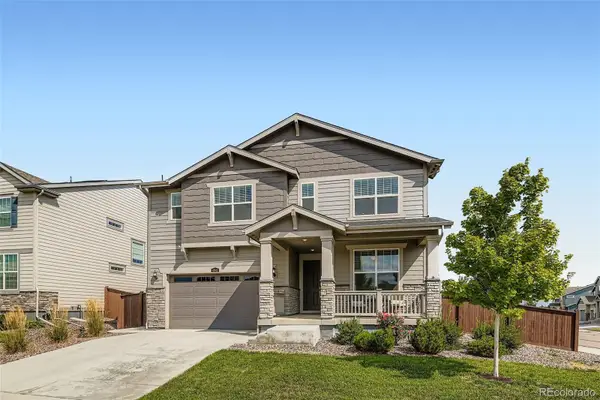 $725,000Coming Soon5 beds 4 baths
$725,000Coming Soon5 beds 4 baths4941 E 144th Drive, Thornton, CO 80602
MLS# 7749768Listed by: ORCHARD BROKERAGE LLC - New
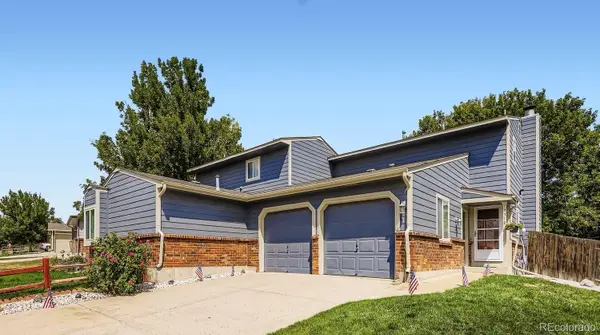 $330,000Active2 beds 2 baths990 sq. ft.
$330,000Active2 beds 2 baths990 sq. ft.12512 Fairfax Street, Thornton, CO 80241
MLS# 9974232Listed by: THRIVE REAL ESTATE GROUP - New
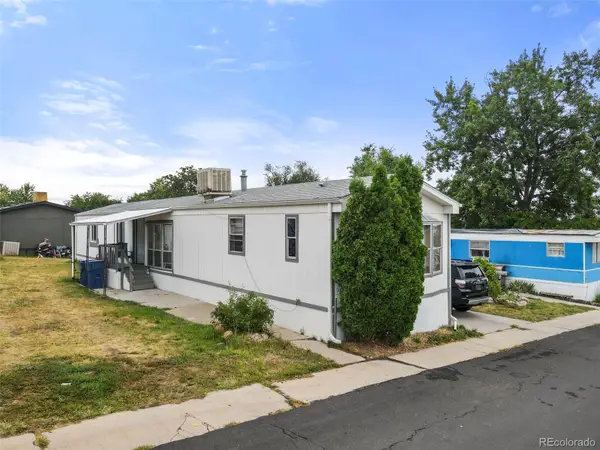 $90,000Active-- beds -- baths1,216 sq. ft.
$90,000Active-- beds -- baths1,216 sq. ft.2100 W 100th Avenue, Thornton, CO 80260
MLS# 7414067Listed by: MEGASTAR REALTY - Coming Soon
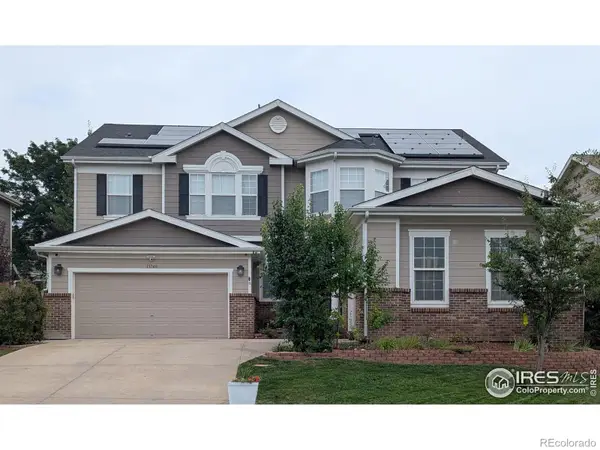 $799,000Coming Soon6 beds 4 baths
$799,000Coming Soon6 beds 4 baths13740 Kearney Street, Thornton, CO 80602
MLS# IR1042444Listed by: LOKATION REAL ESTATE - New
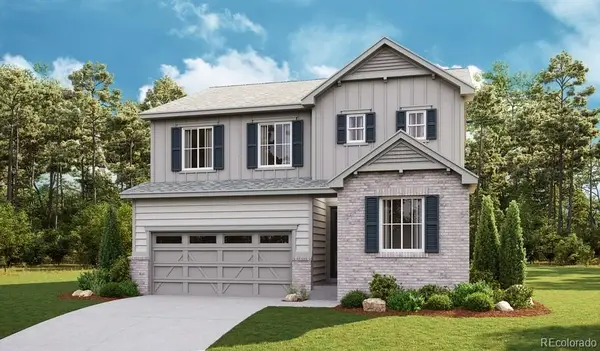 $662,950Active4 beds 3 baths2,427 sq. ft.
$662,950Active4 beds 3 baths2,427 sq. ft.7097 E 126th Place, Thornton, CO 80602
MLS# 8892275Listed by: RICHMOND REALTY INC
