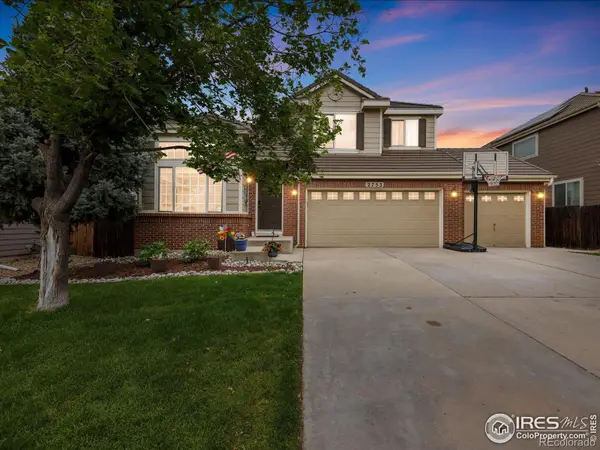12590 Valentia Street, Thornton, CO 80602
Local realty services provided by:ERA New Age



Listed by:amber panckamber@FrontRangePremierGroup.com,303-800-8439
Office:re/max alliance - olde town
MLS#:5336096
Source:ML
Price summary
- Price:$1,199,000
- Price per sq. ft.:$234.73
- Monthly HOA dues:$50
About this home
Welcome to Your Oasis! This sprawling ranch with a builder-finished basement sits on an amazing lot just over 1 acre, professionally landscaped to perfection. Enjoy several sitting areas, a garden space, a convenient dog run, and extensive rock and water-wise lawn landscapes. This home boasts an oversized 4-car finished attached garage, ideal for all your storage needs. As a bonus, discover the detached 4-car garage featuring an 11 ft door, perfect for storing an RV, outdoor toys, or a classic car collection – a true mechanic's dream. Step inside to experience luxury at its finest. The high ceilings and custom-designed lighting create a visually stunning atmosphere. Revel in the beauty of new wood LVP flooring throughout, meticulously designed to elevate your living experience. Entertainment abounds with the included theater room featuring tiered seating, 6 movie recliners, a 75-inch screen TV, and surround sound hookup. The open family room in the basement offers a pool table, large bar equipped with all you need to entertain family and friends, another bedroom suite, and a bonus room to use as a craft room or yoga/workout space. Enjoy the prime location near Riverdale Golf Course and Riverdale Regional Park, offering access to tons of walking trails and the Adams County Fairgrounds. Whether you seek a serene retreat or a space to entertain, this home has MUCH to offer! All Furnishings are Negotiable! Also listed for Residential Lease MLS#6628074-$4700/month For Rent!
Contact an agent
Home facts
- Year built:2016
- Listing Id #:5336096
Rooms and interior
- Bedrooms:3
- Total bathrooms:4
- Full bathrooms:3
- Half bathrooms:1
- Living area:5,108 sq. ft.
Heating and cooling
- Cooling:Central Air
- Heating:Forced Air
Structure and exterior
- Roof:Composition
- Year built:2016
- Building area:5,108 sq. ft.
- Lot area:1.14 Acres
Schools
- High school:Riverdale Ridge
- Middle school:Roger Quist
- Elementary school:Brantner
Utilities
- Water:Public
- Sewer:Septic Tank
Finances and disclosures
- Price:$1,199,000
- Price per sq. ft.:$234.73
- Tax amount:$14,008 (2024)
New listings near 12590 Valentia Street
- Open Sat, 10am to 1pmNew
 $470,000Active4 beds 2 baths2,170 sq. ft.
$470,000Active4 beds 2 baths2,170 sq. ft.12830 Garfield Circle, Thornton, CO 80241
MLS# 5692928Listed by: REAL BROKER, LLC DBA REAL - New
 $750,000Active4 beds 3 baths3,942 sq. ft.
$750,000Active4 beds 3 baths3,942 sq. ft.15384 Ivy Street, Brighton, CO 80602
MLS# 7111703Listed by: MB TEAM LASSEN - Coming Soon
 $685,000Coming Soon4 beds 4 baths
$685,000Coming Soon4 beds 4 baths7980 E 131st Avenue, Thornton, CO 80602
MLS# 5577075Listed by: REAL BROKER, LLC DBA REAL - Open Sat, 11am to 3pmNew
 $550,000Active3 beds 2 baths2,918 sq. ft.
$550,000Active3 beds 2 baths2,918 sq. ft.9573 Cherry Lane, Thornton, CO 80229
MLS# 4587948Listed by: KELLER WILLIAMS PREFERRED REALTY - New
 $639,950Active3 beds 2 baths1,661 sq. ft.
$639,950Active3 beds 2 baths1,661 sq. ft.6967 E 126th Place, Thornton, CO 80602
MLS# 6221717Listed by: RICHMOND REALTY INC - Open Sun, 12 to 2pmNew
 $535,000Active3 beds 3 baths2,934 sq. ft.
$535,000Active3 beds 3 baths2,934 sq. ft.13955 Jersey Street, Thornton, CO 80602
MLS# 7874114Listed by: ED PRATHER REAL ESTATE - New
 $524,900Active3 beds 2 baths2,908 sq. ft.
$524,900Active3 beds 2 baths2,908 sq. ft.5222 E 129th Avenue, Thornton, CO 80241
MLS# 8297563Listed by: RESIDENT REALTY SOUTH METRO - Coming Soon
 $630,000Coming Soon4 beds 4 baths
$630,000Coming Soon4 beds 4 baths2753 E 139th Drive, Thornton, CO 80602
MLS# IR1041378Listed by: COLDWELL BANKER REALTY-N METRO - New
 $575,000Active3 beds 2 baths2,626 sq. ft.
$575,000Active3 beds 2 baths2,626 sq. ft.4660 E 135th Way, Thornton, CO 80241
MLS# 6757339Listed by: RE/MAX PROFESSIONALS - New
 $565,000Active4 beds 3 baths3,698 sq. ft.
$565,000Active4 beds 3 baths3,698 sq. ft.3810 E 92nd Place, Thornton, CO 80229
MLS# 4409495Listed by: RE/MAX ALLIANCE

