12609 Tamarac Street, Thornton, CO 80602
Local realty services provided by:ERA Shields Real Estate
Listed by:darcy truppodarcytruppo@gmail.com,303-667-6038
Office:your castle real estate inc
MLS#:9838261
Source:ML
Price summary
- Price:$520,000
- Price per sq. ft.:$412.37
- Monthly HOA dues:$317
About this home
PRINT REDUCED!!! Welcome to a truly exceptional patio home that blends elegance, serenity, and convenience in perfect harmony. Tucked in a spot with no rear neighbors and super close to walking trails, this beautifully updated one-level patio home feels like something straight out of a designer magazine. Step inside to a fresh, sophisticated interior where the brand-new custom fireplace becomes a stunning focal point for the open-concept living space. The layout is spacious yet intimate—ideal for quiet mornings or stylish entertaining. The kitchen sparkles with sleek Silestone countertops and nearly new stainless steel appliances, including a stove, microwave, and dishwasher. The refrigerator, washer, and dryer are just a few years old and thoughtfully included. A covered patio and an additional fire-pit lounge area are perfect for sunset views and cool summer evenings under the stars. No rear neighbors either - this lovely home backs to pastureland. The primary suite is a true sanctuary, with a generous walk-in closet and a spacious en suite bath. The redesigned laundry room adds thoughtful touches, including storage cabinets, easy-care tile flooring, and a practical workspace. Additional highlights include Owned solar panels for energy savings and peace of mind, a Central vacuum system, Smart home audio/visual controls and an Oversized garage with storage racks and natural light. Shopping's close and easy to get to, and you'll love the location near walking trails, a community garden, and just minutes from the natural beauty of Riverdale Regional Park—with its tranquil ponds, creeks, and miles of trails. Only 7 minutes from Tradewinds Rec Center and open space! too! This home offers the quiet luxury and modern ease you've been searching for. Schedule your private showing today and experience this elegant lifestyle for yourself.
Contact an agent
Home facts
- Year built:2021
- Listing ID #:9838261
Rooms and interior
- Bedrooms:2
- Total bathrooms:2
- Full bathrooms:1
- Living area:1,261 sq. ft.
Heating and cooling
- Cooling:Central Air
- Heating:Forced Air
Structure and exterior
- Roof:Composition
- Year built:2021
- Building area:1,261 sq. ft.
- Lot area:0.12 Acres
Schools
- High school:Riverdale Ridge
- Middle school:Prairie View
- Elementary school:West Ridge
Utilities
- Water:Public
- Sewer:Public Sewer
Finances and disclosures
- Price:$520,000
- Price per sq. ft.:$412.37
- Tax amount:$5,435 (2024)
New listings near 12609 Tamarac Street
- Coming Soon
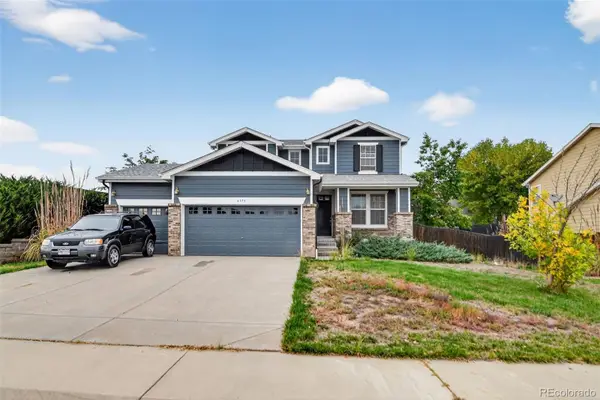 $525,000Coming Soon3 beds 3 baths
$525,000Coming Soon3 beds 3 baths6375 E 139th Avenue, Thornton, CO 80602
MLS# 9268192Listed by: TRELORA REALTY, INC. - Coming Soon
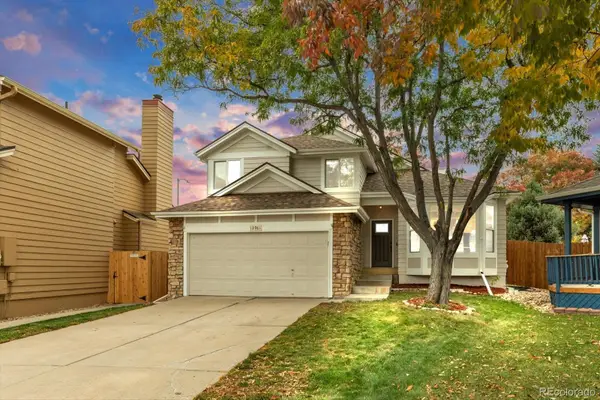 $589,000Coming Soon4 beds 4 baths
$589,000Coming Soon4 beds 4 baths12981 Ash Street, Thornton, CO 80241
MLS# 1903648Listed by: BROKERS GUILD HOMES - Coming SoonOpen Sat, 12:30 to 2:30pm
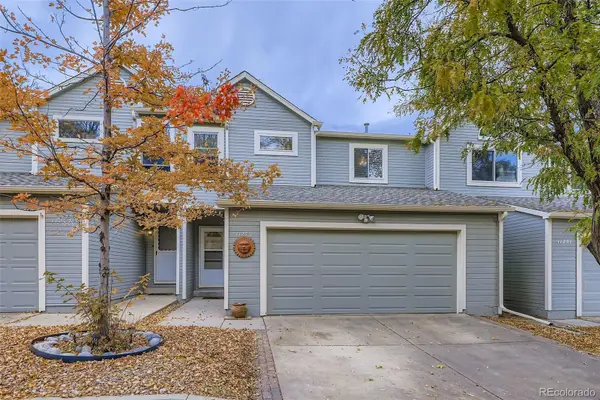 $425,000Coming Soon4 beds 3 baths
$425,000Coming Soon4 beds 3 baths11279 Holly Street, Thornton, CO 80233
MLS# 1933722Listed by: THRIVE REAL ESTATE GROUP - New
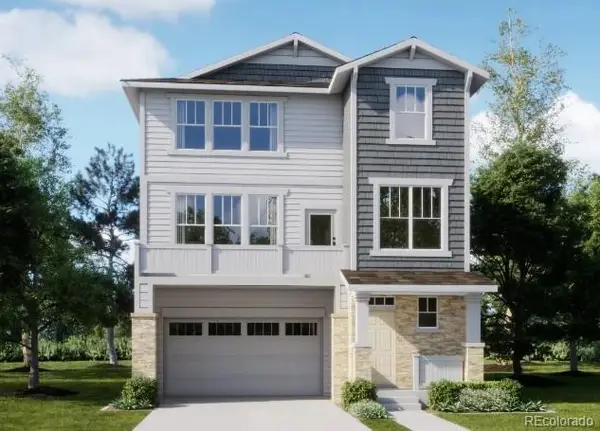 $599,900Active4 beds 4 baths2,166 sq. ft.
$599,900Active4 beds 4 baths2,166 sq. ft.6786 E 149th Avenue, Thornton, CO 80602
MLS# 3141470Listed by: COLDWELL BANKER REALTY 56 - Coming Soon
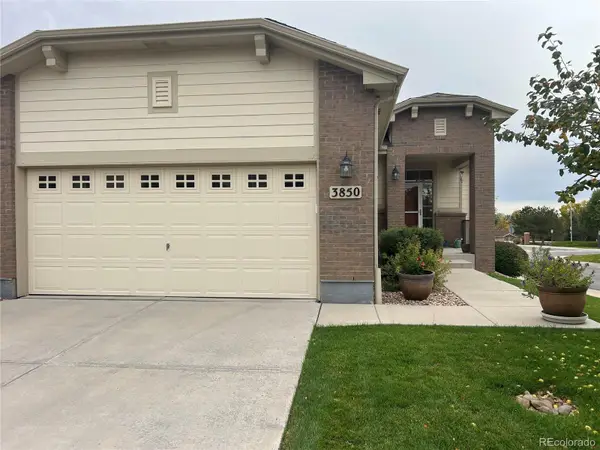 $479,900Coming Soon3 beds 3 baths
$479,900Coming Soon3 beds 3 baths3850 E 128th Way, Thornton, CO 80241
MLS# 8864025Listed by: REAL BROKER, LLC DBA REAL - Coming Soon
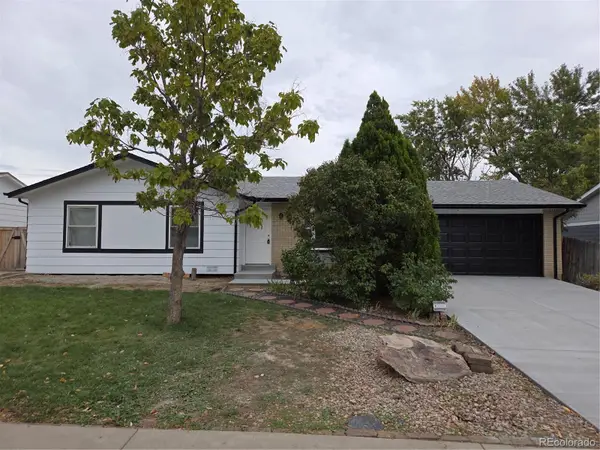 $489,900Coming Soon3 beds 2 baths
$489,900Coming Soon3 beds 2 baths9860 Gilpin Street, Thornton, CO 80229
MLS# 2337730Listed by: SUCCESS REALTY EXPERTS, LLC - New
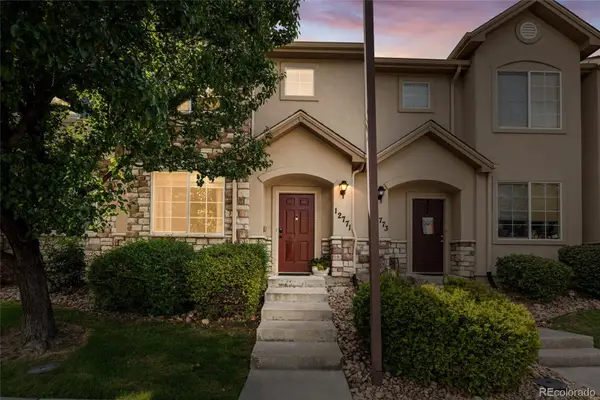 $415,000Active3 beds 3 baths1,458 sq. ft.
$415,000Active3 beds 3 baths1,458 sq. ft.12771 Jasmine Court, Thornton, CO 80602
MLS# 7670542Listed by: COMPASS - DENVER - Coming SoonOpen Sat, 10am to 12pm
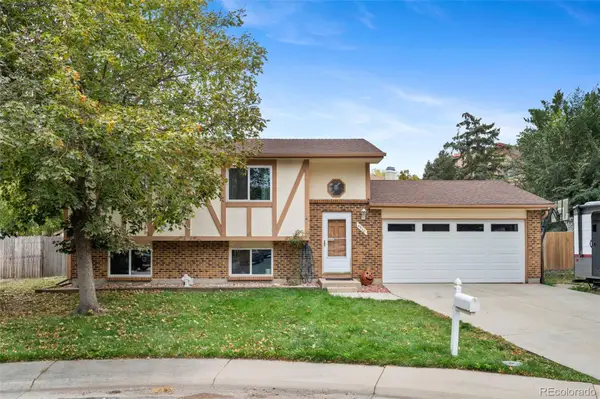 $445,000Coming Soon3 beds 2 baths
$445,000Coming Soon3 beds 2 baths4310 E 107th Court, Thornton, CO 80233
MLS# 3934235Listed by: KELLER WILLIAMS PREFERRED REALTY - Coming Soon
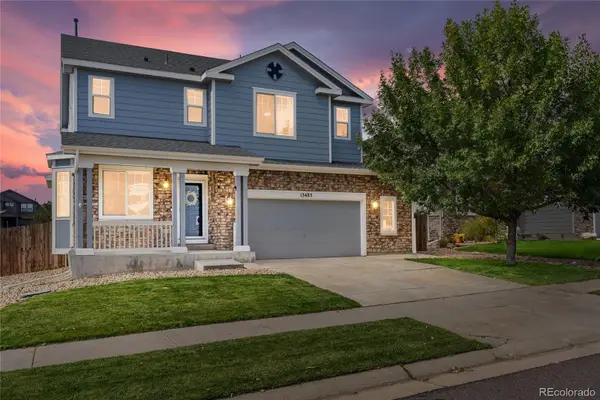 $640,000Coming Soon3 beds 3 baths
$640,000Coming Soon3 beds 3 baths13485 Trenton Street, Thornton, CO 80602
MLS# 9306657Listed by: COLDWELL BANKER REALTY 56 - Coming SoonOpen Sun, 11am to 2pm
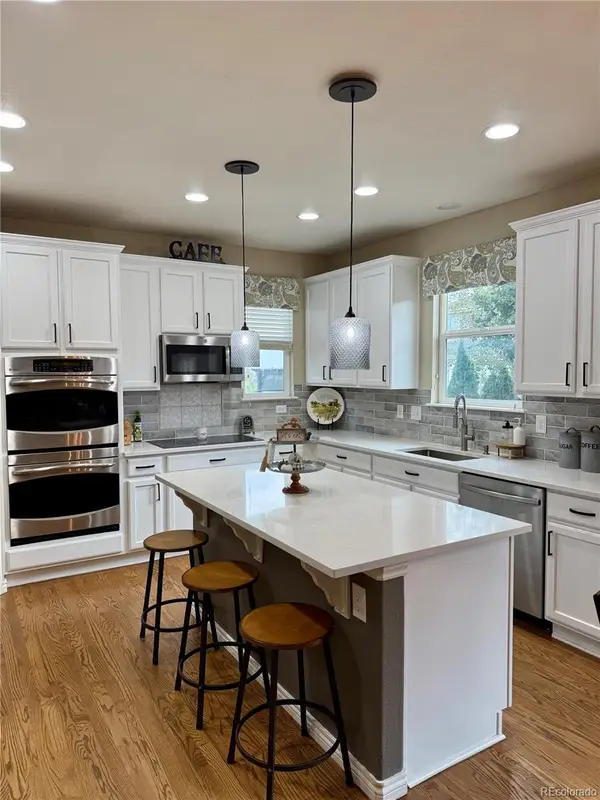 $650,000Coming Soon4 beds 3 baths
$650,000Coming Soon4 beds 3 baths6362 E 133rd Avenue, Thornton, CO 80602
MLS# 8095139Listed by: COLDWELL BANKER REALTY 56
