12631 Glencoe Street, Thornton, CO 80241
Local realty services provided by:ERA Teamwork Realty
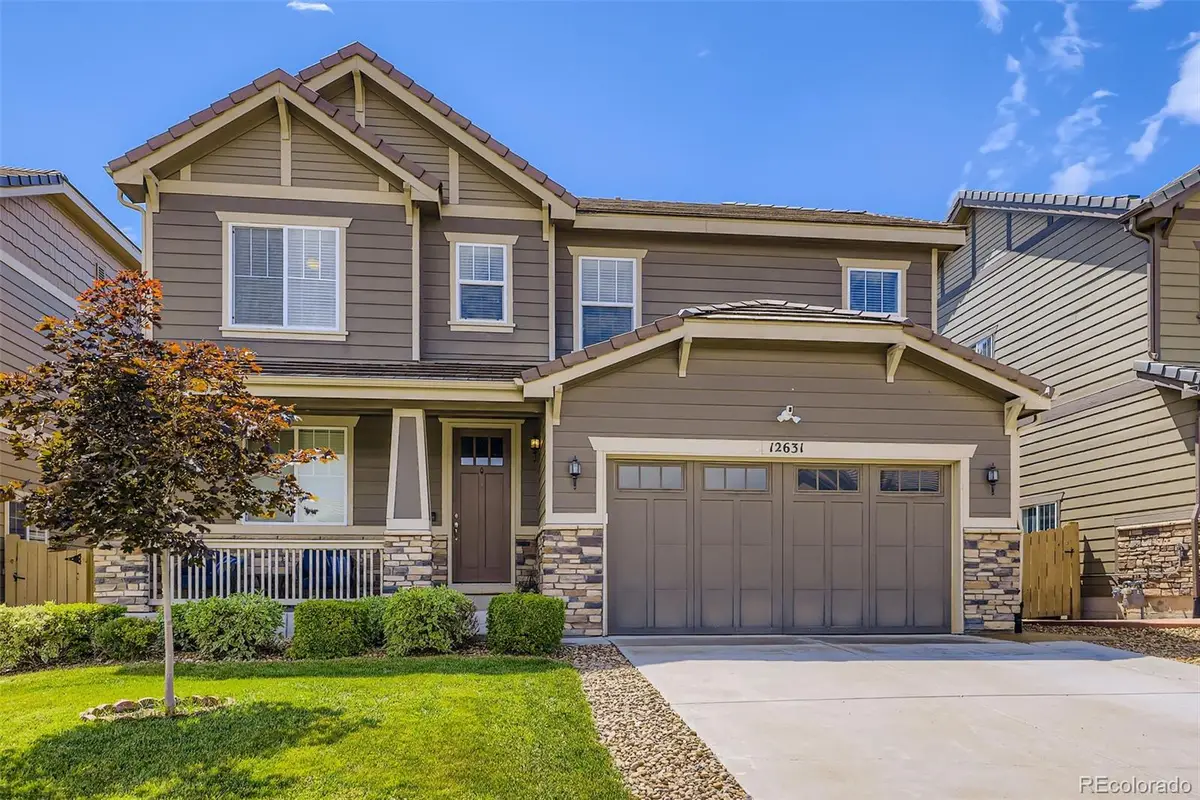
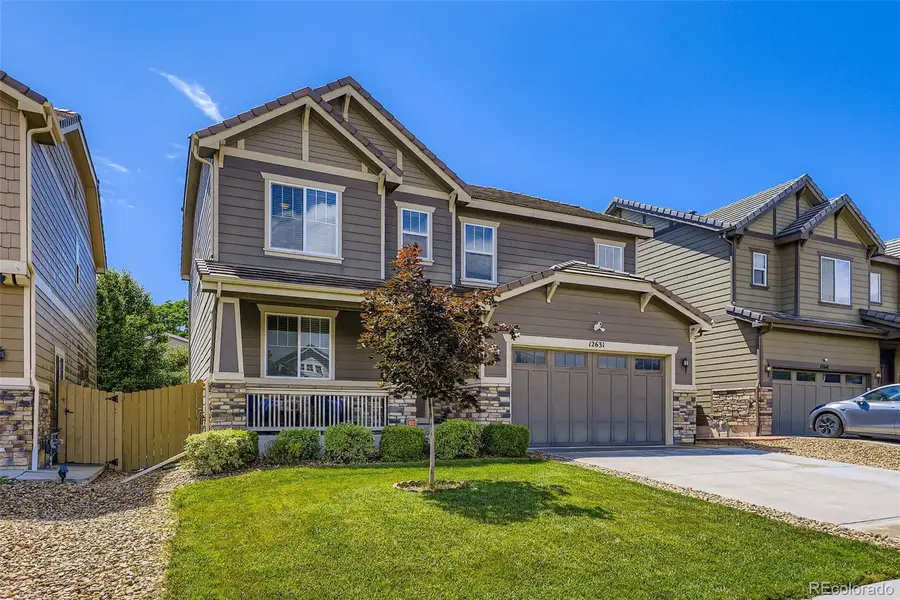
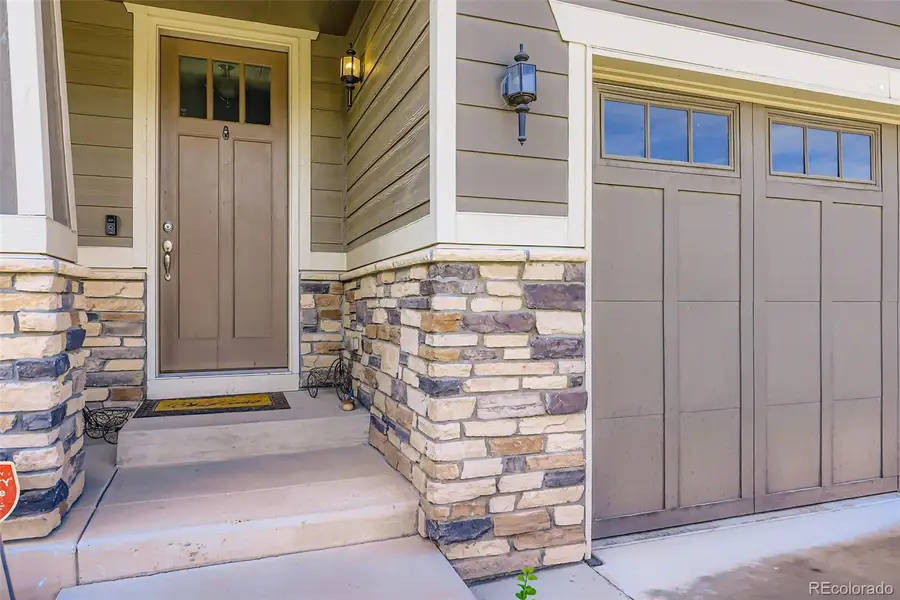
Listed by:liz reyesliz.reyes-pastrana@kw.com,720-934-1193
Office:keller williams realty downtown llc.
MLS#:8256006
Source:ML
Price summary
- Price:$690,000
- Price per sq. ft.:$167.72
- Monthly HOA dues:$60
About this home
This meticulously maintained home in Bramming Farm showcases true pride of ownership throughout. With an inviting open layout, it features gleaming hardwood floors, granite countertops, and a cozy fireplace in the living room—creating a warm and welcoming space. The stylish kitchen includes top-of-the-line stainless steel appliances and offers both functionality and elegance.
The spacious, light-filled primary bedroom provides comfort and tranquility, while a dedicated main-floor office is perfect for working from home. The low-maintenance backyard is ideal for relaxing or entertaining, complete with stamped concrete and a charming pergola. Plus, the unfinished basement offers room to grow—ideal for a home gym, extra bedrooms, or additional storage.
Located just minutes from parks, schools, trails, and shopping—and with easy access to I-25 and E-470—this home combines comfort, convenience, and community.
Don’t miss your chance to own this beautiful home in one of Thornton’s most desirable neighborhoods!
Contact an agent
Home facts
- Year built:2016
- Listing Id #:8256006
Rooms and interior
- Bedrooms:4
- Total bathrooms:3
- Full bathrooms:2
- Half bathrooms:1
- Living area:4,114 sq. ft.
Heating and cooling
- Cooling:Central Air
- Heating:Forced Air
Structure and exterior
- Roof:Concrete
- Year built:2016
- Building area:4,114 sq. ft.
- Lot area:0.13 Acres
Schools
- High school:Horizon
- Middle school:Shadow Ridge
- Elementary school:Skyview
Utilities
- Water:Public
- Sewer:Public Sewer
Finances and disclosures
- Price:$690,000
- Price per sq. ft.:$167.72
- Tax amount:$7,330 (2024)
New listings near 12631 Glencoe Street
- New
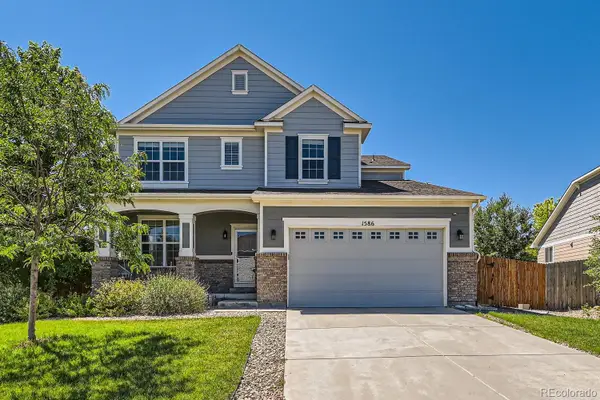 $729,000Active5 beds 5 baths4,096 sq. ft.
$729,000Active5 beds 5 baths4,096 sq. ft.1586 E 166th Place, Thornton, CO 80602
MLS# 8298147Listed by: HOMESMART - New
 $300,000Active2 beds 1 baths980 sq. ft.
$300,000Active2 beds 1 baths980 sq. ft.9769 Croke Drive, Thornton, CO 80260
MLS# 2960983Listed by: LIV SOTHEBY'S INTERNATIONAL REALTY - New
 $129,900Active3 beds 2 baths1,440 sq. ft.
$129,900Active3 beds 2 baths1,440 sq. ft.2100 W 100th Avenue, Thornton, CO 80260
MLS# 5726857Listed by: METRO 21 REAL ESTATE GROUP - New
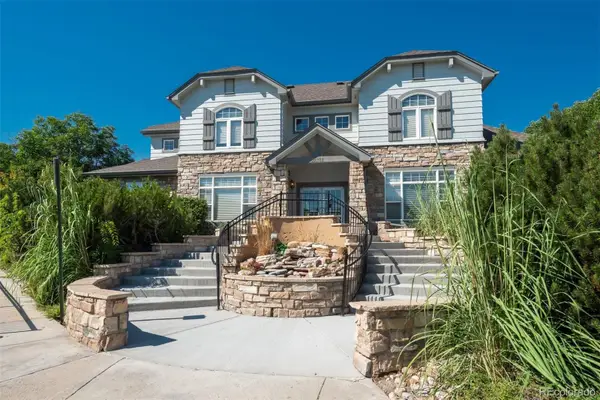 $315,000Active2 beds 2 baths1,223 sq. ft.
$315,000Active2 beds 2 baths1,223 sq. ft.3281 E 103rd Place #1402, Thornton, CO 80229
MLS# 3705368Listed by: LIV SOTHEBY'S INTERNATIONAL REALTY - New
 $736,649Active3 beds 3 baths3,384 sq. ft.
$736,649Active3 beds 3 baths3,384 sq. ft.15438 Kearney Street, Brighton, CO 80602
MLS# 4286706Listed by: MB TEAM LASSEN - New
 $775,000Active4 beds 3 baths3,647 sq. ft.
$775,000Active4 beds 3 baths3,647 sq. ft.15394 Ivy Street, Brighton, CO 80602
MLS# 1593567Listed by: MB TEAM LASSEN - Coming SoonOpen Sat, 10:30am to 12:30pm
 $465,000Coming Soon3 beds 2 baths
$465,000Coming Soon3 beds 2 baths9706 Harris Court, Thornton, CO 80229
MLS# 2864971Listed by: KELLER WILLIAMS REALTY DOWNTOWN LLC - Open Sat, 10am to 1pmNew
 $470,000Active4 beds 2 baths2,170 sq. ft.
$470,000Active4 beds 2 baths2,170 sq. ft.12830 Garfield Circle, Thornton, CO 80241
MLS# 5692928Listed by: REAL BROKER, LLC DBA REAL - New
 $750,000Active4 beds 3 baths3,942 sq. ft.
$750,000Active4 beds 3 baths3,942 sq. ft.15384 Ivy Street, Brighton, CO 80602
MLS# 7111703Listed by: MB TEAM LASSEN - Coming Soon
 $685,000Coming Soon4 beds 4 baths
$685,000Coming Soon4 beds 4 baths7980 E 131st Avenue, Thornton, CO 80602
MLS# 5577075Listed by: REAL BROKER, LLC DBA REAL

