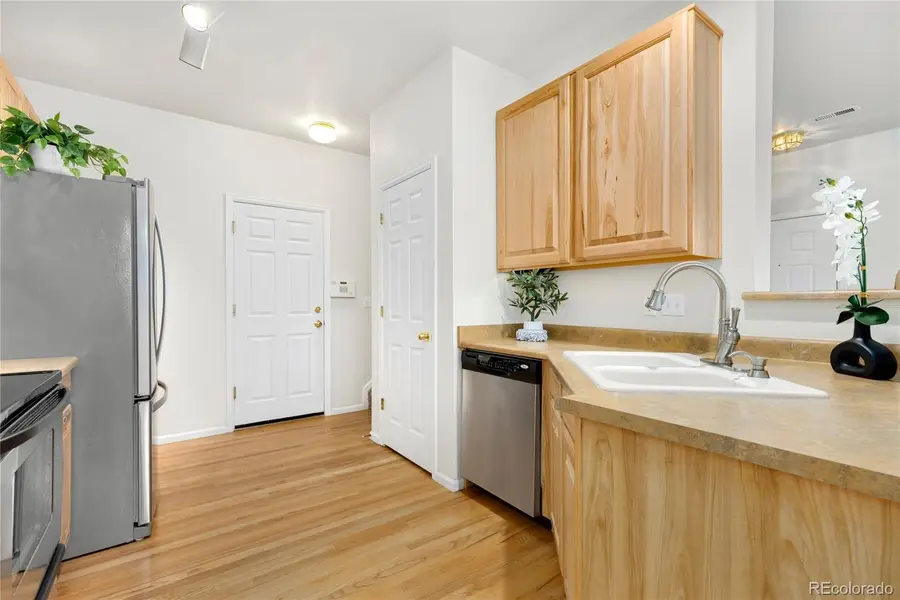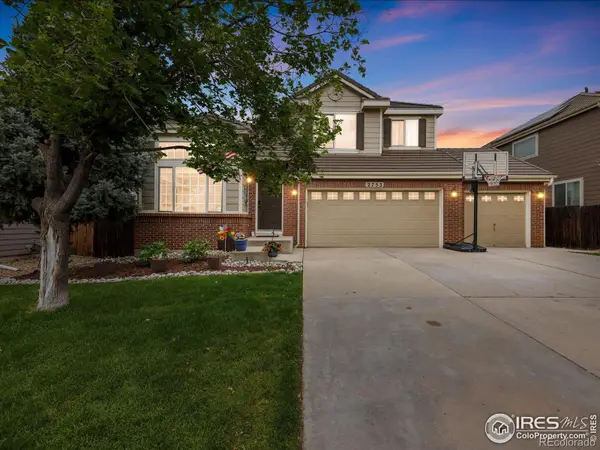12704 Jasmine Street #E, Thornton, CO 80602
Local realty services provided by:ERA New Age



12704 Jasmine Street #E,Thornton, CO 80602
$400,000
- 3 Beds
- 3 Baths
- 1,686 sq. ft.
- Condominium
- Active
Upcoming open houses
- Sat, Aug 1601:00 pm - 03:00 pm
Listed by:empowerhome teamColorado-Contracts@empowerhome.com,720-615-7905
Office:keller williams dtc
MLS#:9504687
Source:ML
Price summary
- Price:$400,000
- Price per sq. ft.:$237.25
- Monthly HOA dues:$205
About this home
OPEN HOUSE SATURDAY, AUGUST 16TH 1-3PM***Step into comfort and style in this beautiful end-unit townhome in Thornton. Filled with natural light from abundant windows, this home offers an open floor plan perfect for everyday living and entertaining. Main floor includes living and dining areas that flow into a nice-sized kitchen with SS appliances and a pantry. There are real hardwood floors in the kitchen and entry, an extra large coat closet, and a half bath on the same level. The primary bedroom features his and hers very spacious walk-in closets and en-suite primary bathroom with double sinks, while the upstairs laundry adds extra convenience. All 3 bedrooms are generously sized. Recent upgrades include a new water heater, new plumbing fixtures throughout and a brand new carpet. Unusual 6-foot ceiling crawl space under the whole main floor brings additional excellent storage options. Located next to open space, scenic trails, multiple parks, and a short walk to Trail Winds Recreation Center, coffee house and shopping and restaurants nearby. Enjoy quiet surroundings, gorgeous sunrise and sunset views, and a very low-cost HOA. Welcome HOME!
Contact an agent
Home facts
- Year built:2005
- Listing Id #:9504687
Rooms and interior
- Bedrooms:3
- Total bathrooms:3
- Full bathrooms:2
- Half bathrooms:1
- Living area:1,686 sq. ft.
Heating and cooling
- Cooling:Central Air
- Heating:Forced Air, Natural Gas
Structure and exterior
- Roof:Composition
- Year built:2005
- Building area:1,686 sq. ft.
Schools
- High school:Horizon
- Middle school:Rocky Top
- Elementary school:Silver Creek
Utilities
- Water:Public
- Sewer:Public Sewer
Finances and disclosures
- Price:$400,000
- Price per sq. ft.:$237.25
- Tax amount:$2,539 (2024)
New listings near 12704 Jasmine Street #E
- Open Sat, 10am to 1pmNew
 $470,000Active4 beds 2 baths2,170 sq. ft.
$470,000Active4 beds 2 baths2,170 sq. ft.12830 Garfield Circle, Thornton, CO 80241
MLS# 5692928Listed by: REAL BROKER, LLC DBA REAL - New
 $750,000Active4 beds 3 baths3,942 sq. ft.
$750,000Active4 beds 3 baths3,942 sq. ft.15384 Ivy Street, Brighton, CO 80602
MLS# 7111703Listed by: MB TEAM LASSEN - Coming Soon
 $685,000Coming Soon4 beds 4 baths
$685,000Coming Soon4 beds 4 baths7980 E 131st Avenue, Thornton, CO 80602
MLS# 5577075Listed by: REAL BROKER, LLC DBA REAL - Open Sat, 11am to 3pmNew
 $550,000Active3 beds 2 baths2,918 sq. ft.
$550,000Active3 beds 2 baths2,918 sq. ft.9573 Cherry Lane, Thornton, CO 80229
MLS# 4587948Listed by: KELLER WILLIAMS PREFERRED REALTY - New
 $639,950Active3 beds 2 baths1,661 sq. ft.
$639,950Active3 beds 2 baths1,661 sq. ft.6967 E 126th Place, Thornton, CO 80602
MLS# 6221717Listed by: RICHMOND REALTY INC - Open Sun, 12 to 2pmNew
 $535,000Active3 beds 3 baths2,934 sq. ft.
$535,000Active3 beds 3 baths2,934 sq. ft.13955 Jersey Street, Thornton, CO 80602
MLS# 7874114Listed by: ED PRATHER REAL ESTATE - New
 $524,900Active3 beds 2 baths2,908 sq. ft.
$524,900Active3 beds 2 baths2,908 sq. ft.5222 E 129th Avenue, Thornton, CO 80241
MLS# 8297563Listed by: RESIDENT REALTY SOUTH METRO - Coming Soon
 $630,000Coming Soon4 beds 4 baths
$630,000Coming Soon4 beds 4 baths2753 E 139th Drive, Thornton, CO 80602
MLS# IR1041378Listed by: COLDWELL BANKER REALTY-N METRO - New
 $575,000Active3 beds 2 baths2,626 sq. ft.
$575,000Active3 beds 2 baths2,626 sq. ft.4660 E 135th Way, Thornton, CO 80241
MLS# 6757339Listed by: RE/MAX PROFESSIONALS - New
 $565,000Active4 beds 3 baths3,698 sq. ft.
$565,000Active4 beds 3 baths3,698 sq. ft.3810 E 92nd Place, Thornton, CO 80229
MLS# 4409495Listed by: RE/MAX ALLIANCE

