12777 Ulster Street, Thornton, CO 80602
Local realty services provided by:ERA Teamwork Realty
Listed by:connie kraskackraska@livsothebysrealty.com,720-309-2862
Office:liv sotheby's international realty
MLS#:4848531
Source:ML
Price summary
- Price:$419,000
- Price per sq. ft.:$363.72
- Monthly HOA dues:$222
About this home
If you are looking for a move-in ready, low-maintenance, minimalistic but stylish home, look no further! This darling Wee-Cottage, built by Boulder Creek Neighborhoods, is able to provide the freedom of a single family, but the perks of a condo (HOA paints every five years and is responsible for exterior maintenance!). A darling, but manageable Astro-turf yard make an on-the-go lifestyle possible, even if you have pets or kids to entertain. The interior is welcoming, with an open concept main level that hosts the spacious and multi-use living room, dining room and upgraded kitchen. The kitchen has 42in espresso cabinets, white counter tops, stainless steel appliances, five burner gas stove and pantry! The fully fenced backyard with patio, connects to the one car, alley-load garage and reserved parking pad. Upstairs, an ample sized primary bedroom with large walk-in closet and 3/4 bath offer the perfect place for you to rest and recharge. Another bedroom, which could be used as an office or guest suite, offers Mountain Views and a full bath, ideal for so many uses! There is extra storage in the crawl space for your holiday decorations or luggage and a radon mitigation system is already in place to ease your mind. This home is located on the park, so you can sit and enjoy a beautiful view while sipping coffee or wine on the front porch or watch the kiddos play at the playground nearby. The HOA is low, considering what is included, amenities that you want and none that you won’t use! A new Walmart & King Soopers shopping center with Starbucks and your other favorite amenities are just blocks away. If you commute, C-470 is about 1.5 miles away, getting you around the Metro area or to the mountains easily and efficiently. Come see this darling home today!
Contact an agent
Home facts
- Year built:2020
- Listing ID #:4848531
Rooms and interior
- Bedrooms:2
- Total bathrooms:3
- Full bathrooms:1
- Half bathrooms:1
- Living area:1,152 sq. ft.
Heating and cooling
- Cooling:Air Conditioning-Room, Central Air
- Heating:Forced Air
Structure and exterior
- Roof:Composition
- Year built:2020
- Building area:1,152 sq. ft.
- Lot area:0.05 Acres
Schools
- High school:Riverdale Ridge
- Middle school:Roger Quist
- Elementary school:Brantner
Utilities
- Water:Public
- Sewer:Public Sewer
Finances and disclosures
- Price:$419,000
- Price per sq. ft.:$363.72
- Tax amount:$4,741 (2024)
New listings near 12777 Ulster Street
- New
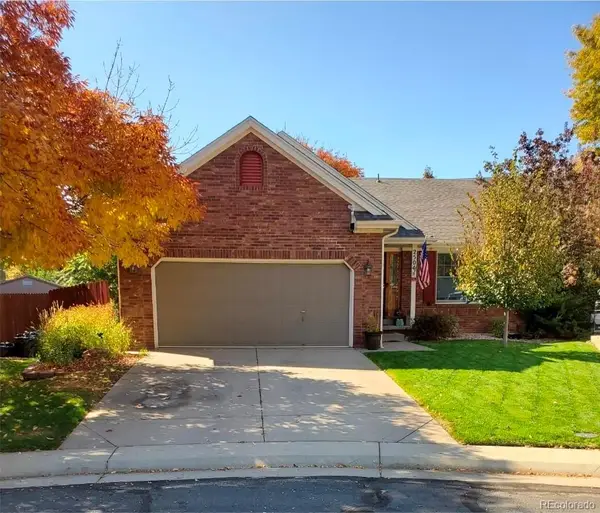 $505,720Active3 beds 2 baths2,752 sq. ft.
$505,720Active3 beds 2 baths2,752 sq. ft.2504 E 125th Place, Thornton, CO 80241
MLS# 5283878Listed by: KELLER WILLIAMS ADVANTAGE REALTY LLC - New
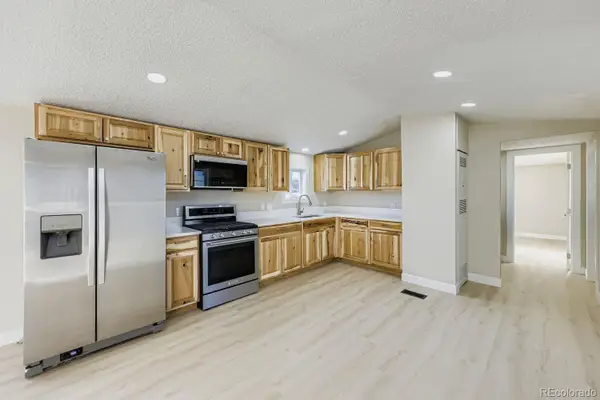 $50,000Active2 beds 2 baths924 sq. ft.
$50,000Active2 beds 2 baths924 sq. ft.4211 E 100 Avenue, Thornton, CO 80229
MLS# 7829197Listed by: KELLER WILLIAMS REALTY DOWNTOWN LLC - Coming Soon
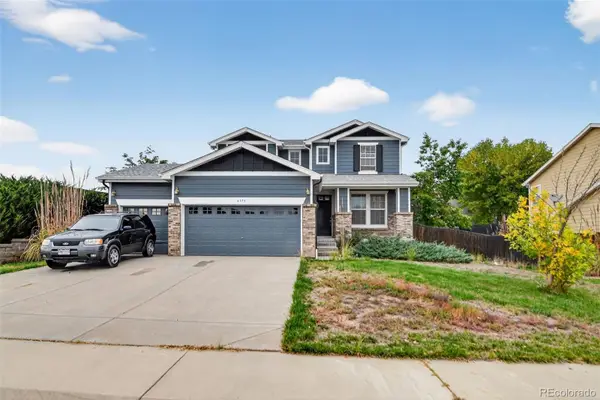 $525,000Coming Soon3 beds 3 baths
$525,000Coming Soon3 beds 3 baths6375 E 139th Avenue, Thornton, CO 80602
MLS# 9268192Listed by: TRELORA REALTY, INC. - Coming Soon
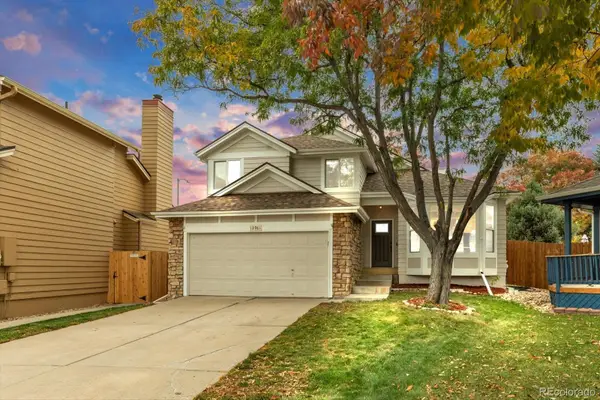 $589,000Coming Soon4 beds 4 baths
$589,000Coming Soon4 beds 4 baths12981 Ash Street, Thornton, CO 80241
MLS# 1903648Listed by: BROKERS GUILD HOMES - Coming SoonOpen Sat, 12:30 to 2:30pm
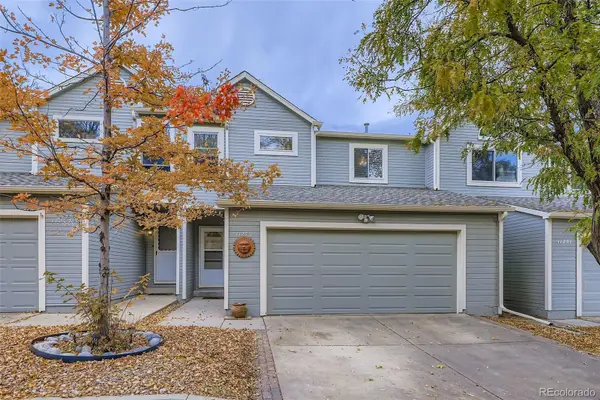 $425,000Coming Soon4 beds 3 baths
$425,000Coming Soon4 beds 3 baths11279 Holly Street, Thornton, CO 80233
MLS# 1933722Listed by: THRIVE REAL ESTATE GROUP - New
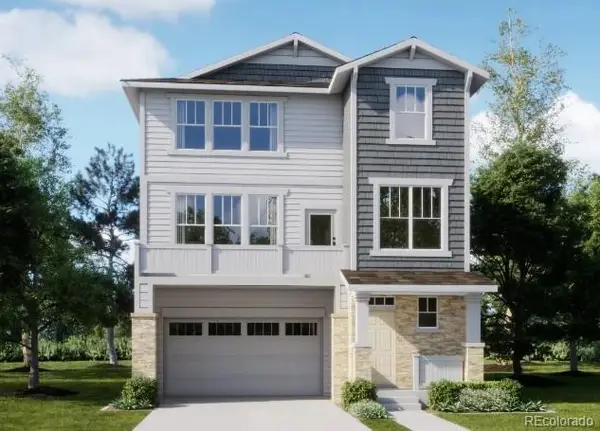 $599,900Active4 beds 4 baths2,166 sq. ft.
$599,900Active4 beds 4 baths2,166 sq. ft.6786 E 149th Avenue, Thornton, CO 80602
MLS# 3141470Listed by: COLDWELL BANKER REALTY 56 - Coming Soon
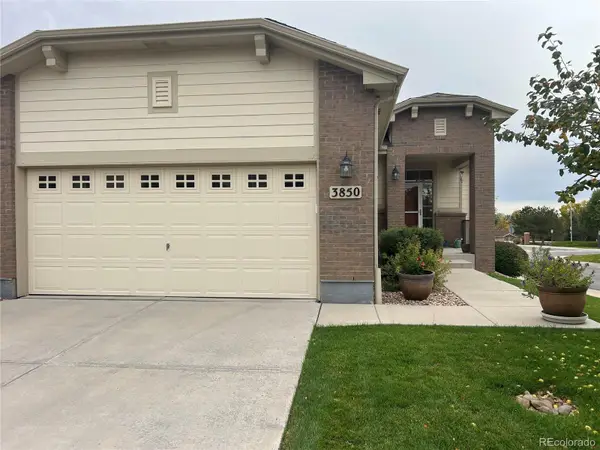 $479,900Coming Soon3 beds 3 baths
$479,900Coming Soon3 beds 3 baths3850 E 128th Way, Thornton, CO 80241
MLS# 8864025Listed by: REAL BROKER, LLC DBA REAL - Coming Soon
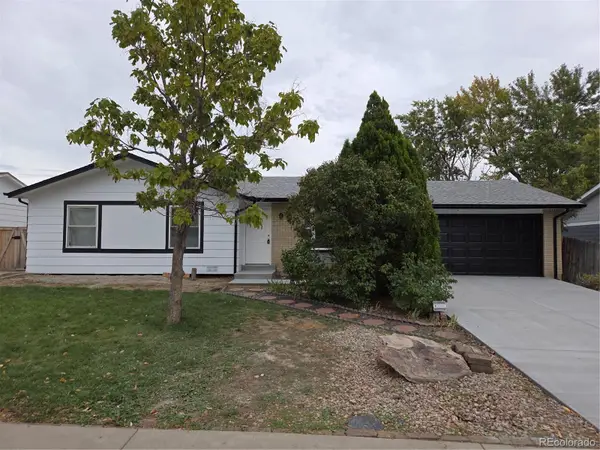 $489,900Coming Soon3 beds 2 baths
$489,900Coming Soon3 beds 2 baths9860 Gilpin Street, Thornton, CO 80229
MLS# 2337730Listed by: SUCCESS REALTY EXPERTS, LLC - New
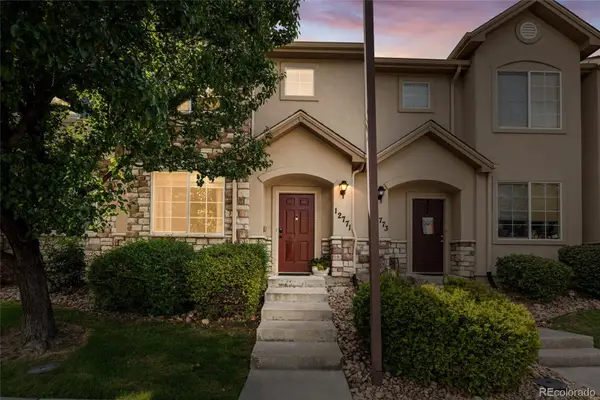 $415,000Active3 beds 3 baths1,458 sq. ft.
$415,000Active3 beds 3 baths1,458 sq. ft.12771 Jasmine Court, Thornton, CO 80602
MLS# 7670542Listed by: COMPASS - DENVER - Coming SoonOpen Sat, 10am to 12pm
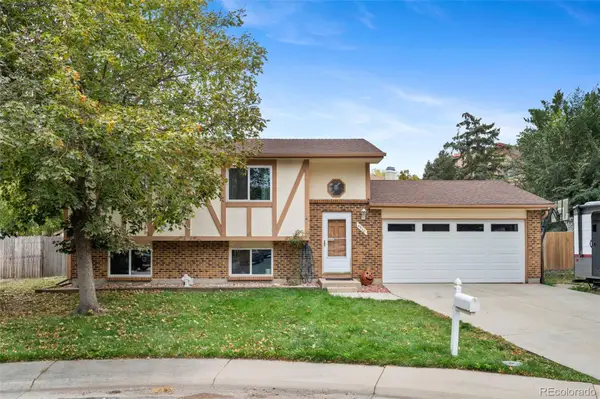 $445,000Coming Soon3 beds 2 baths
$445,000Coming Soon3 beds 2 baths4310 E 107th Court, Thornton, CO 80233
MLS# 3934235Listed by: KELLER WILLIAMS PREFERRED REALTY
