12778 Jasmine Street #E, Thornton, CO 80602
Local realty services provided by:ERA Shields Real Estate
12778 Jasmine Street #E,Thornton, CO 80602
$375,000
- 2 Beds
- 2 Baths
- 1,216 sq. ft.
- Condominium
- Active
Listed by:dawn jennings720-312-1162
Office:homesmart
MLS#:5357924
Source:ML
Price summary
- Price:$375,000
- Price per sq. ft.:$308.39
- Monthly HOA dues:$205
About this home
NEW PRICE REDUCTION!!! Ideally located near scenic parks and everyday conveniences, this welcoming townhome offers the perfect blend of peaceful surroundings and easy access to all the essentials.
The main level welcomes you with a comfortable living and dining space, while the kitchen offers hardwood flooring, generous cabinetry, a full-size pantry, and stainless steel appliances—perfect for both daily living and hosting guests. The South-facing covered patio offers the perfect location to enjoy your morning coffee or relax in the evening to finish your day.
Upstairs, a versatile loft area with built-in desk and cabinets makes an ideal home office or creative space. Look across to the second story windows and convenient remote-controlled solar shades can be easily paired to a hub for voice control opening and closing. The primary bedroom features vaulted ceilings, ceiling fan, and a large walk-in closet, with direct access to a full bathroom complete with dual vanities, soaking tub, and shower. The second bedroom and laundry area with included washer and dryer add convenience to the upper level.
Additional features include a main-level powder room, attached two-car garage, central A/C, and ample storage throughout. Spend your free time enjoying the peaceful trails at Sage Creek Park or take advantage of the nearby Trail Winds Recreation Center, with great fitness amentities, indoor pool, lazy river, and more.
With easy access to I-25, E-470, DIA, and downtown Boulder or Denver, this home combines lifestyle and location in one fantastic package. Come see it today! Inquire about 1% down lending program for qualified buyers.
Contact an agent
Home facts
- Year built:2005
- Listing ID #:5357924
Rooms and interior
- Bedrooms:2
- Total bathrooms:2
- Full bathrooms:1
- Half bathrooms:1
- Living area:1,216 sq. ft.
Heating and cooling
- Cooling:Central Air
- Heating:Natural Gas
Structure and exterior
- Roof:Fiberglass
- Year built:2005
- Building area:1,216 sq. ft.
Schools
- High school:Riverdale Ridge
- Middle school:Roger Quist
- Elementary school:West Ridge
Utilities
- Water:Public
- Sewer:Public Sewer
Finances and disclosures
- Price:$375,000
- Price per sq. ft.:$308.39
- Tax amount:$2,125 (2024)
New listings near 12778 Jasmine Street #E
- Coming Soon
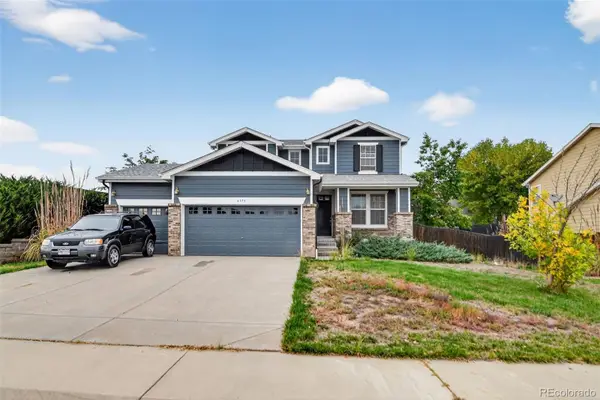 $525,000Coming Soon3 beds 3 baths
$525,000Coming Soon3 beds 3 baths6375 E 139th Avenue, Thornton, CO 80602
MLS# 9268192Listed by: TRELORA REALTY, INC. - Coming Soon
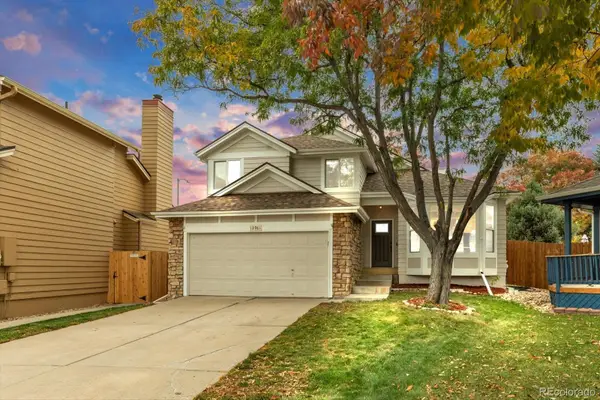 $589,000Coming Soon4 beds 4 baths
$589,000Coming Soon4 beds 4 baths12981 Ash Street, Thornton, CO 80241
MLS# 1903648Listed by: BROKERS GUILD HOMES - Coming SoonOpen Sat, 12:30 to 2:30pm
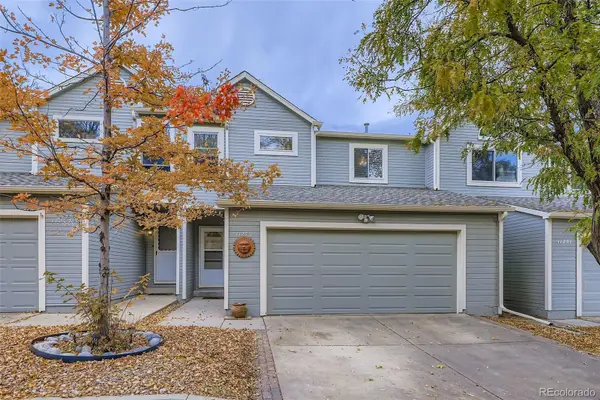 $425,000Coming Soon4 beds 3 baths
$425,000Coming Soon4 beds 3 baths11279 Holly Street, Thornton, CO 80233
MLS# 1933722Listed by: THRIVE REAL ESTATE GROUP - New
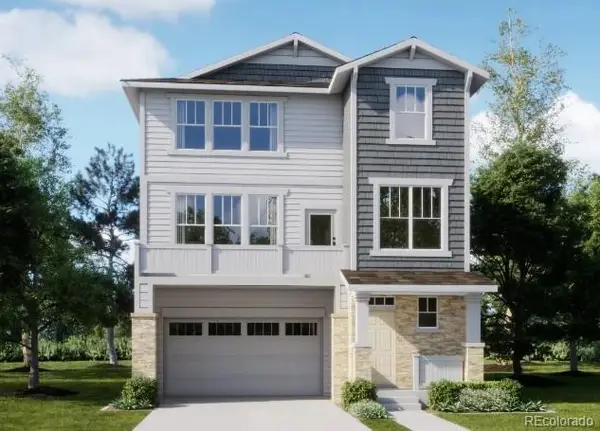 $599,900Active4 beds 4 baths2,166 sq. ft.
$599,900Active4 beds 4 baths2,166 sq. ft.6786 E 149th Avenue, Thornton, CO 80602
MLS# 3141470Listed by: COLDWELL BANKER REALTY 56 - Coming Soon
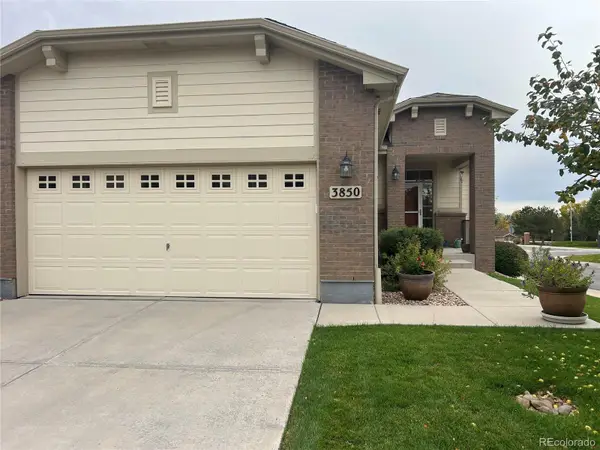 $479,900Coming Soon3 beds 3 baths
$479,900Coming Soon3 beds 3 baths3850 E 128th Way, Thornton, CO 80241
MLS# 8864025Listed by: REAL BROKER, LLC DBA REAL - Coming Soon
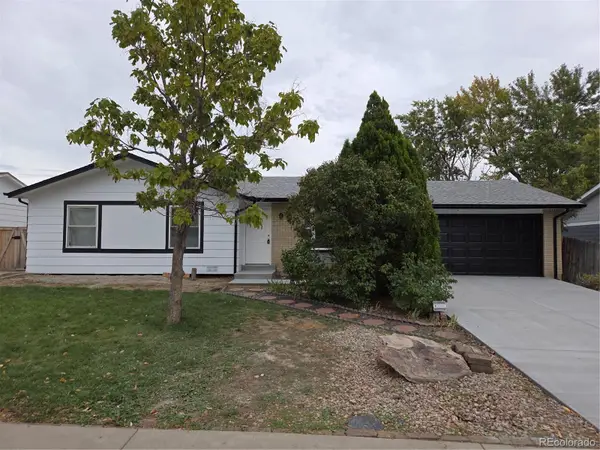 $489,900Coming Soon3 beds 2 baths
$489,900Coming Soon3 beds 2 baths9860 Gilpin Street, Thornton, CO 80229
MLS# 2337730Listed by: SUCCESS REALTY EXPERTS, LLC - New
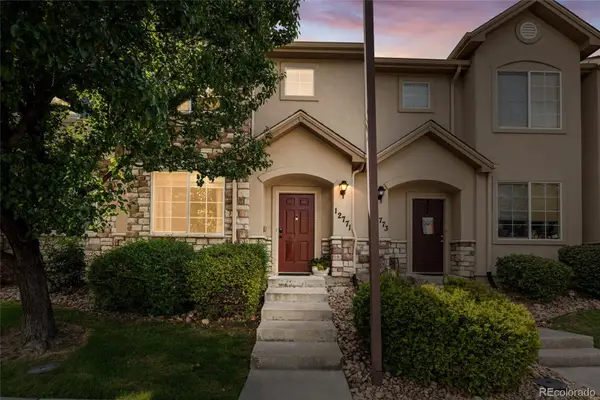 $415,000Active3 beds 3 baths1,458 sq. ft.
$415,000Active3 beds 3 baths1,458 sq. ft.12771 Jasmine Court, Thornton, CO 80602
MLS# 7670542Listed by: COMPASS - DENVER - Coming SoonOpen Sat, 10am to 12pm
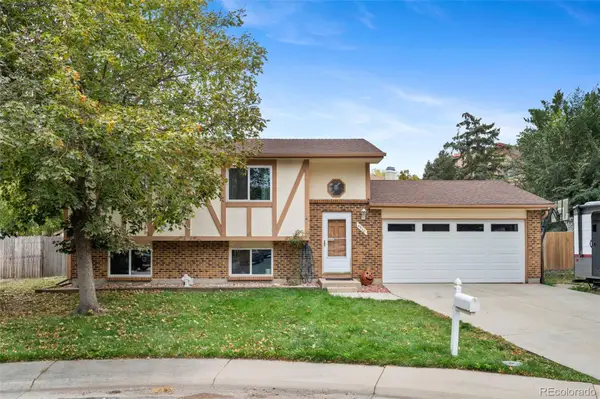 $445,000Coming Soon3 beds 2 baths
$445,000Coming Soon3 beds 2 baths4310 E 107th Court, Thornton, CO 80233
MLS# 3934235Listed by: KELLER WILLIAMS PREFERRED REALTY - Coming Soon
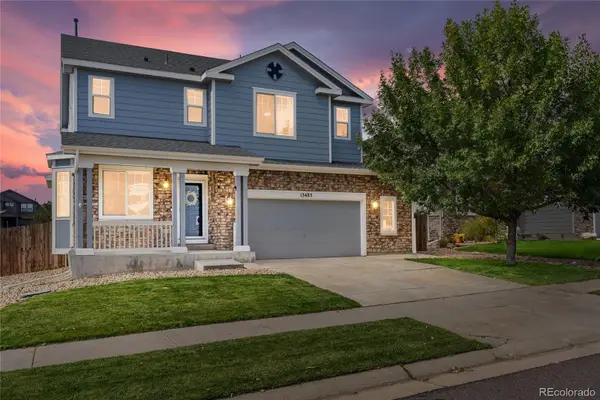 $640,000Coming Soon3 beds 3 baths
$640,000Coming Soon3 beds 3 baths13485 Trenton Street, Thornton, CO 80602
MLS# 9306657Listed by: COLDWELL BANKER REALTY 56 - Coming SoonOpen Sun, 11am to 2pm
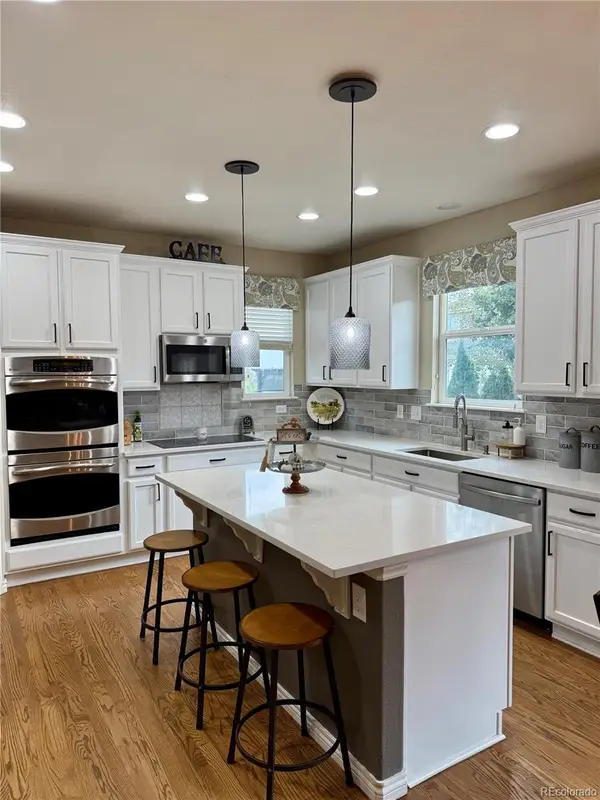 $650,000Coming Soon4 beds 3 baths
$650,000Coming Soon4 beds 3 baths6362 E 133rd Avenue, Thornton, CO 80602
MLS# 8095139Listed by: COLDWELL BANKER REALTY 56
