12793 Leyden Street #D, Thornton, CO 80602
Local realty services provided by:RONIN Real Estate Professionals ERA Powered
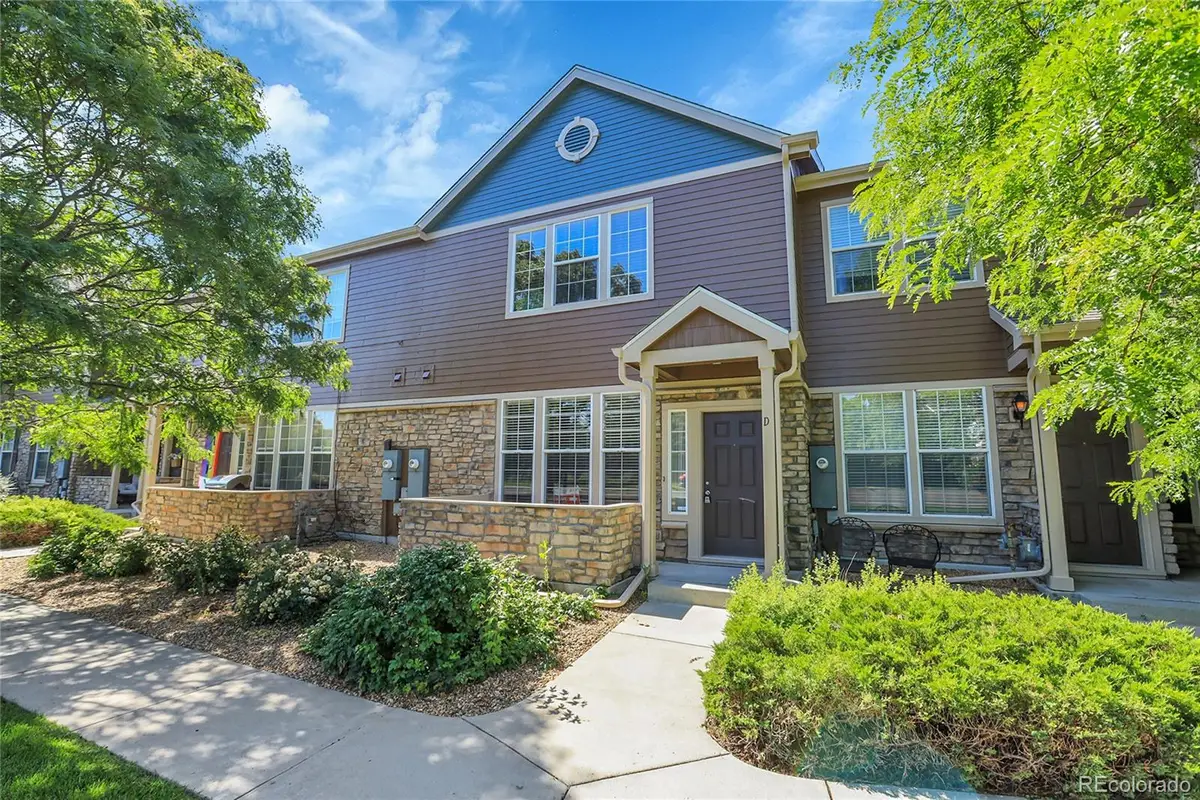


Listed by:donna underwood720-775-7471
Office:homesmart
MLS#:1900525
Source:ML
Price summary
- Price:$385,000
- Price per sq. ft.:$230.26
- Monthly HOA dues:$263
About this home
Wake up to Western Mountain Views Every Morning! Discover low-maintenance living with thoughtful design and room to grow in this well-appointed condo: this 2-bedroom, 2.5-bathroom condo offers a smart, open layout with a bonus loft that can easily convert into a 3rd bedroom, home office, or gym. Enjoy the seamless flow from the spacious 2-car garage into the kitchen, dining, and family room—all connected by a cozy 3-sided fireplace.
Upstairs, both bedrooms offer stunning western views of the mountains and Sage Creek, creating a serene escape. The primary suite impresses with vaulted ceilings, a spacious walk-in closet, and a private ¾ bath, while a full bath and laundry room are conveniently nearby.
Beyond the home, enjoy exceptional convenience: walk to Brantner Gulch Trail, Sage Creek Park, Riverdale Golf Course, and the new rec center, skate park, dog park, and schools. With easy access to major highways and just 20 minutes from DIA, this location delivers both lifestyle and efficiency.
Contact an agent
Home facts
- Year built:2007
- Listing Id #:1900525
Rooms and interior
- Bedrooms:2
- Total bathrooms:3
- Full bathrooms:1
- Half bathrooms:1
- Living area:1,672 sq. ft.
Heating and cooling
- Cooling:Central Air
- Heating:Forced Air
Structure and exterior
- Roof:Composition
- Year built:2007
- Building area:1,672 sq. ft.
Schools
- High school:Riverdale Ridge
- Middle school:Roger Quist
- Elementary school:West Ridge
Utilities
- Water:Public
- Sewer:Public Sewer
Finances and disclosures
- Price:$385,000
- Price per sq. ft.:$230.26
- Tax amount:$2,566 (2024)
New listings near 12793 Leyden Street #D
- New
 $94,900Active3 beds 2 baths1,344 sq. ft.
$94,900Active3 beds 2 baths1,344 sq. ft.2100 W 100th Avenue, Thornton, CO 80260
MLS# 2382904Listed by: METRO 21 REAL ESTATE GROUP - New
 $250,000Active2 beds 1 baths792 sq. ft.
$250,000Active2 beds 1 baths792 sq. ft.8853 Colorado Boulevard #302, Thornton, CO 80229
MLS# 6033784Listed by: COLDWELL BANKER REALTY 24 - New
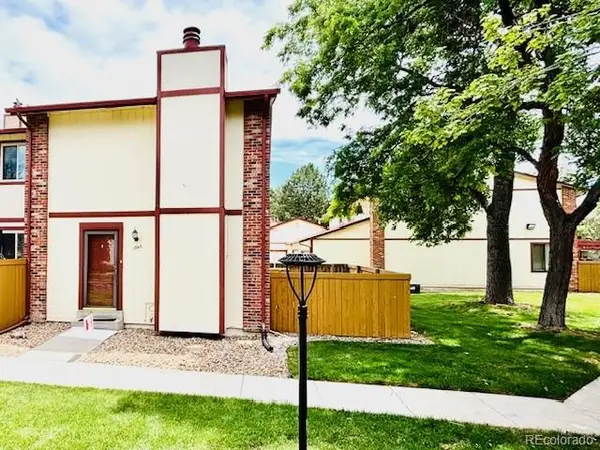 $350,000Active3 beds 2 baths1,626 sq. ft.
$350,000Active3 beds 2 baths1,626 sq. ft.1945 W 102nd Avenue, Thornton, CO 80260
MLS# 9547444Listed by: COLORADO REAL ESTATE ASSOCIATES LLC - New
 $540,000Active4 beds 3 baths2,698 sq. ft.
$540,000Active4 beds 3 baths2,698 sq. ft.4346 E 113th Place, Thornton, CO 80233
MLS# 6604720Listed by: YOUR CASTLE REALTY LLC - New
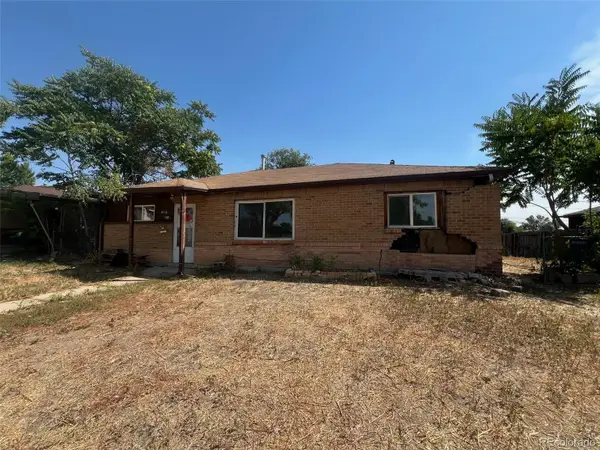 $250,000Active3 beds 2 baths1,176 sq. ft.
$250,000Active3 beds 2 baths1,176 sq. ft.9410 Lilly Court, Thornton, CO 80229
MLS# 2353558Listed by: RE/MAX PROFESSIONALS - New
 $595,000Active3 beds 2 baths2,656 sq. ft.
$595,000Active3 beds 2 baths2,656 sq. ft.11306 Newport Street, Thornton, CO 80233
MLS# 9662995Listed by: RE/MAX MOMENTUM - New
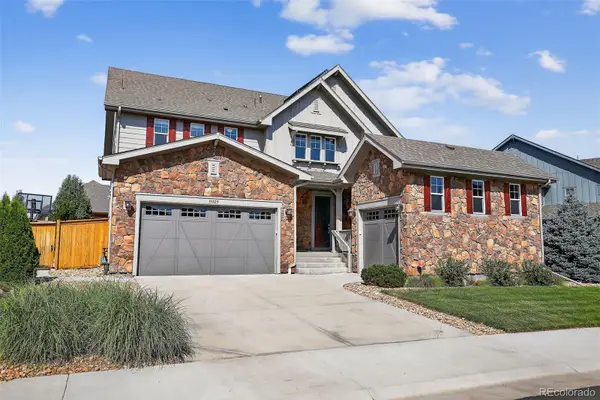 $869,000Active5 beds 4 baths4,698 sq. ft.
$869,000Active5 beds 4 baths4,698 sq. ft.15825 Josephine Circle E, Thornton, CO 80602
MLS# 2276933Listed by: COLDWELL BANKER REALTY 56 - New
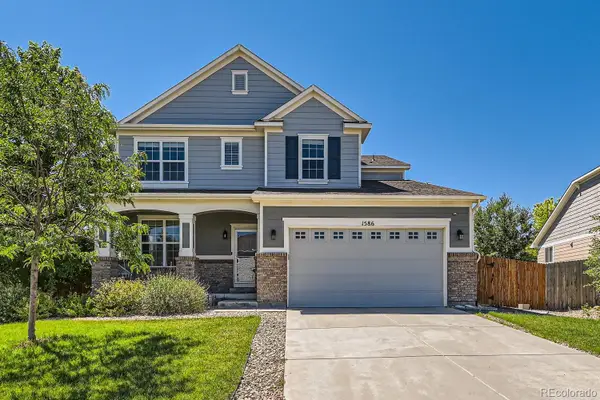 $729,000Active5 beds 5 baths4,096 sq. ft.
$729,000Active5 beds 5 baths4,096 sq. ft.1586 E 166th Place, Thornton, CO 80602
MLS# 8298147Listed by: HOMESMART - New
 $300,000Active2 beds 1 baths980 sq. ft.
$300,000Active2 beds 1 baths980 sq. ft.9769 Croke Drive, Thornton, CO 80260
MLS# 2960983Listed by: LIV SOTHEBY'S INTERNATIONAL REALTY - New
 $129,900Active3 beds 2 baths1,440 sq. ft.
$129,900Active3 beds 2 baths1,440 sq. ft.2100 W 100th Avenue, Thornton, CO 80260
MLS# 5726857Listed by: METRO 21 REAL ESTATE GROUP
