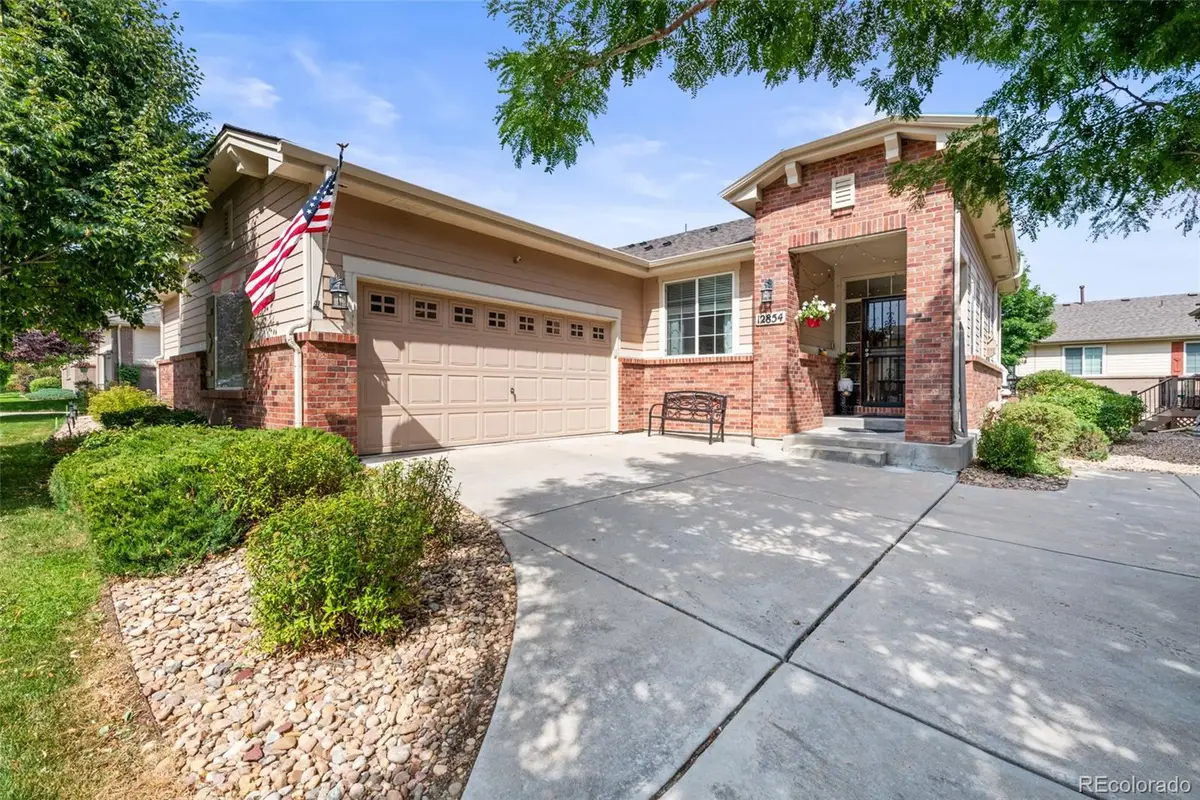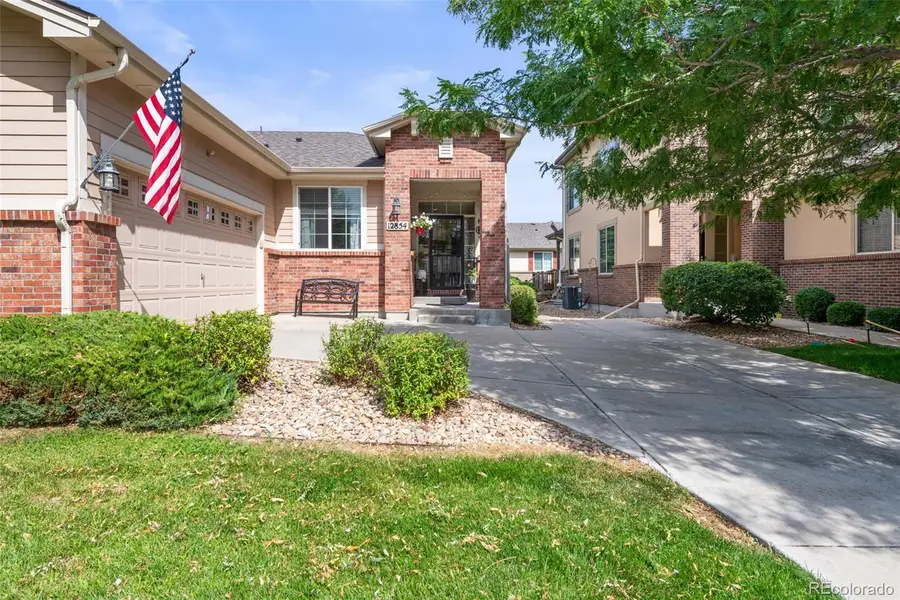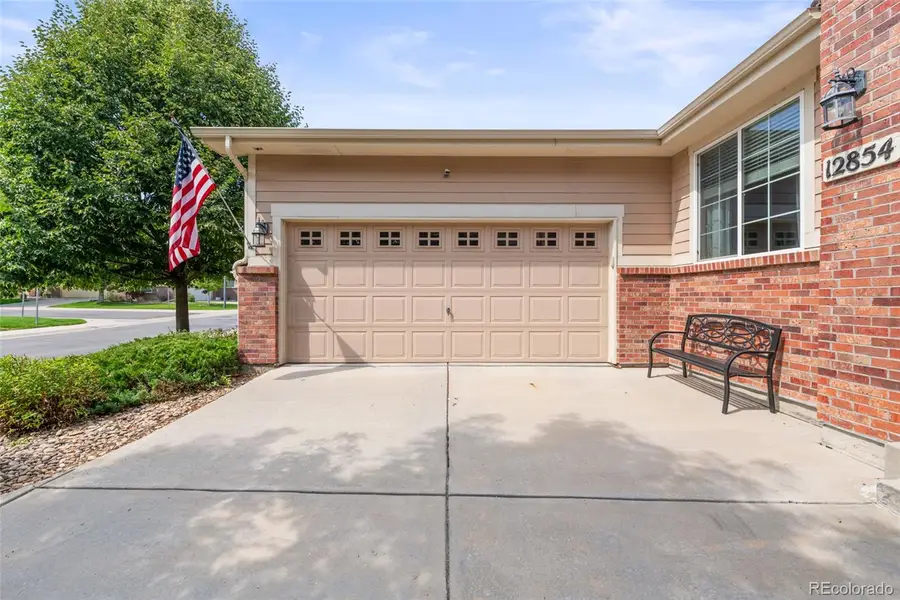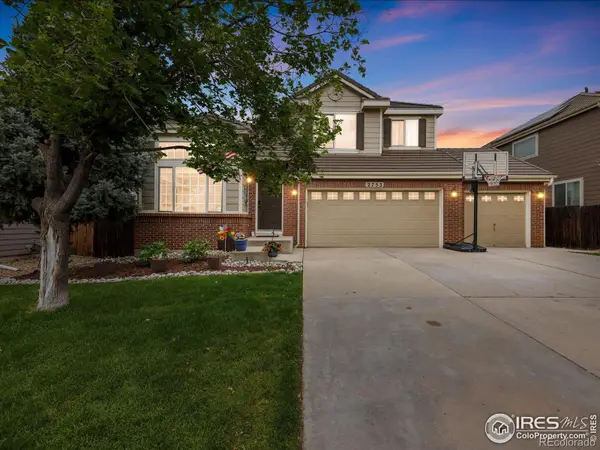12854 Jackson Circle, Thornton, CO 80241
Local realty services provided by:ERA Teamwork Realty



12854 Jackson Circle,Thornton, CO 80241
$455,000
- 2 Beds
- 2 Baths
- 2,600 sq. ft.
- Single family
- Active
Listed by:jamie schingeckjamie@thegreenhousere.com,303-589-8558
Office:the green house
MLS#:7515339
Source:ML
Price summary
- Price:$455,000
- Price per sq. ft.:$175
- Monthly HOA dues:$410
About this home
This amazing property is a true gem! Beautiful floorplan with a stunning entry way, open concept great room, kitchen, and dining! Gas fireplace anchors the space. Stainless appliances and a large kitchen island are fantastic. PLUS There is a pantry in the kitchen. Very large windows add natural light to this sleek turnkey space! Oversized primary bedroom has it's own private 5 PIECE Bathroom ensuite! True soaker tub! Large Walk in Shower! And a private privy for the leu! Two separate sinks with loads of storage beneath. The walk in closet could be a separate room of it's own. So much extra storage and space to see what you have! Second bathroom and bedroom are also on the main level. Large two car attached garage with extra space to park in the driveway are ideal. Full unfinished Basement with 9 foot ceilings and egress window. The large open space is super functional as it is, or finish it for so much more living space. Rough in is already in place to add a bathroom. The roof is Brand NEW In 2025! Newer furnace and hot water heater (2023). Air Ducts professionally cleaned in 2024. Great Finish quality, Great Floorplan, Great Price! This is the one!
Contact an agent
Home facts
- Year built:2010
- Listing Id #:7515339
Rooms and interior
- Bedrooms:2
- Total bathrooms:2
- Full bathrooms:2
- Living area:2,600 sq. ft.
Heating and cooling
- Cooling:Central Air
- Heating:Forced Air
Structure and exterior
- Roof:Composition
- Year built:2010
- Building area:2,600 sq. ft.
- Lot area:0.1 Acres
Schools
- High school:Horizon
- Middle school:Century
- Elementary school:Tarver
Utilities
- Water:Public
- Sewer:Public Sewer
Finances and disclosures
- Price:$455,000
- Price per sq. ft.:$175
- Tax amount:$2,949 (2024)
New listings near 12854 Jackson Circle
- Open Sat, 10am to 1pmNew
 $470,000Active4 beds 2 baths2,170 sq. ft.
$470,000Active4 beds 2 baths2,170 sq. ft.12830 Garfield Circle, Thornton, CO 80241
MLS# 5692928Listed by: REAL BROKER, LLC DBA REAL - New
 $750,000Active4 beds 3 baths3,942 sq. ft.
$750,000Active4 beds 3 baths3,942 sq. ft.15384 Ivy Street, Brighton, CO 80602
MLS# 7111703Listed by: MB TEAM LASSEN - Coming Soon
 $685,000Coming Soon4 beds 4 baths
$685,000Coming Soon4 beds 4 baths7980 E 131st Avenue, Thornton, CO 80602
MLS# 5577075Listed by: REAL BROKER, LLC DBA REAL - Open Sat, 11am to 3pmNew
 $550,000Active3 beds 2 baths2,918 sq. ft.
$550,000Active3 beds 2 baths2,918 sq. ft.9573 Cherry Lane, Thornton, CO 80229
MLS# 4587948Listed by: KELLER WILLIAMS PREFERRED REALTY - New
 $639,950Active3 beds 2 baths1,661 sq. ft.
$639,950Active3 beds 2 baths1,661 sq. ft.6967 E 126th Place, Thornton, CO 80602
MLS# 6221717Listed by: RICHMOND REALTY INC - Open Sun, 12 to 2pmNew
 $535,000Active3 beds 3 baths2,934 sq. ft.
$535,000Active3 beds 3 baths2,934 sq. ft.13955 Jersey Street, Thornton, CO 80602
MLS# 7874114Listed by: ED PRATHER REAL ESTATE - New
 $524,900Active3 beds 2 baths2,908 sq. ft.
$524,900Active3 beds 2 baths2,908 sq. ft.5222 E 129th Avenue, Thornton, CO 80241
MLS# 8297563Listed by: RESIDENT REALTY SOUTH METRO - Coming Soon
 $630,000Coming Soon4 beds 4 baths
$630,000Coming Soon4 beds 4 baths2753 E 139th Drive, Thornton, CO 80602
MLS# IR1041378Listed by: COLDWELL BANKER REALTY-N METRO - New
 $575,000Active3 beds 2 baths2,626 sq. ft.
$575,000Active3 beds 2 baths2,626 sq. ft.4660 E 135th Way, Thornton, CO 80241
MLS# 6757339Listed by: RE/MAX PROFESSIONALS - New
 $565,000Active4 beds 3 baths3,698 sq. ft.
$565,000Active4 beds 3 baths3,698 sq. ft.3810 E 92nd Place, Thornton, CO 80229
MLS# 4409495Listed by: RE/MAX ALLIANCE

