12910 Grant Circle W #C, Thornton, CO 80241
Local realty services provided by:ERA Teamwork Realty
Listed by:alisa chambersa.chambers@greatwaycolorado.com,303-472-1461
Office:great way re exclusive properties
MLS#:6467546
Source:ML
Price summary
- Price:$389,000
- Price per sq. ft.:$300.62
- Monthly HOA dues:$390
About this home
Experience elevated living in this IMMACULATE and thoughtfully upgraded home within the Villas at Thorncreek. Built in 2016, this residence is part of one of the community’s newest buildings, combining modern design with distinctive character. A standout feature of this open and bright 2 bedroom, 2 bathroom home is the professionally engineered loft, a rare and valuable addition that brings extra versatility and character. Use it as a home office, creative space, or play area, this bright bonus loft adds meaningful function and style. The open floor plan in this beautiful home is filled with natural light and enhanced by fresh paint and updated modern lighting that adds warmth and style throughout. Just off the living room is a private balcony, perfect for enjoying morning coffee or evening sunsets.
The kitchen features granite countertops, soft-close cabinetry with custom pull-out drawers, a brand-new light grey subway tile backsplash, and GE stainless appliances including a gas range. The central island flows into the dining area where oversized windows frame peaceful mountain views.
The home has been thoughtfully updated and well maintained. The primary suite includes a walk-in closet, ceiling fan, and a spa-like bathroom with a granite double vanity, walk-in shower, and private toilet room. The secondary bedroom sits near a full bathroom with granite vanity, updated lighting, and a tub and shower combination. A dedicated laundry room includes a closet-style enclosure for the furnace, tankless water heater and additional storage. The home also includes an attached one car garage for added convenience and storage.
Located in a vibrant and well-maintained community, this home offers quick access to I-25, parks, trails, shopping and local dining. With exterior upkeep handled by the HOA and a brand-new roof installed in March 2025, this move-in-ready gem offers peace of mind and lasting comfort. Styled to love and designed to live, this one is truly special.
Contact an agent
Home facts
- Year built:2016
- Listing ID #:6467546
Rooms and interior
- Bedrooms:2
- Total bathrooms:2
- Full bathrooms:1
- Living area:1,294 sq. ft.
Heating and cooling
- Cooling:Central Air
- Heating:Forced Air
Structure and exterior
- Roof:Composition
- Year built:2016
- Building area:1,294 sq. ft.
- Lot area:0.03 Acres
Schools
- High school:Mountain Range
- Middle school:Century
- Elementary school:Hunters Glen
Utilities
- Water:Public
- Sewer:Public Sewer
Finances and disclosures
- Price:$389,000
- Price per sq. ft.:$300.62
- Tax amount:$2,661 (2024)
New listings near 12910 Grant Circle W #C
- Coming Soon
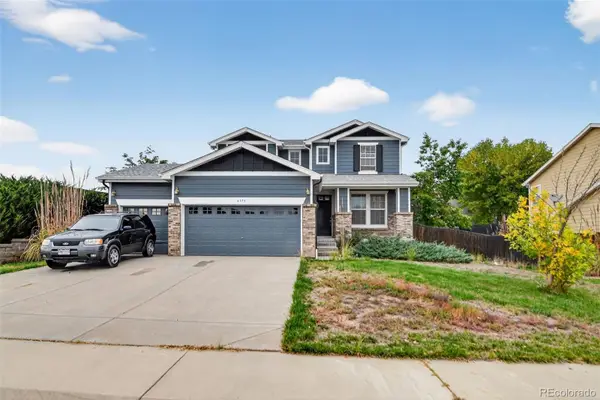 $525,000Coming Soon3 beds 3 baths
$525,000Coming Soon3 beds 3 baths6375 E 139th Avenue, Thornton, CO 80602
MLS# 9268192Listed by: TRELORA REALTY, INC. - Coming Soon
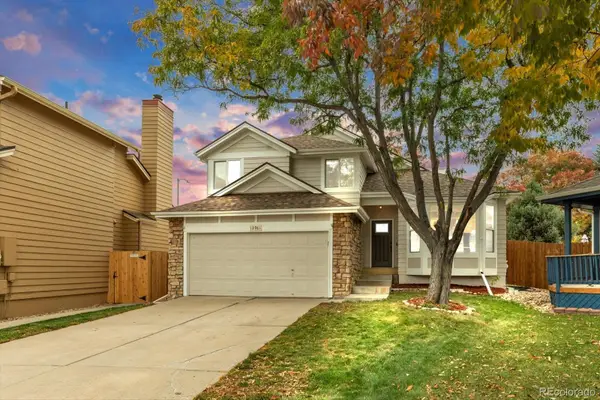 $589,000Coming Soon4 beds 4 baths
$589,000Coming Soon4 beds 4 baths12981 Ash Street, Thornton, CO 80241
MLS# 1903648Listed by: BROKERS GUILD HOMES - Coming SoonOpen Sat, 12:30 to 2:30pm
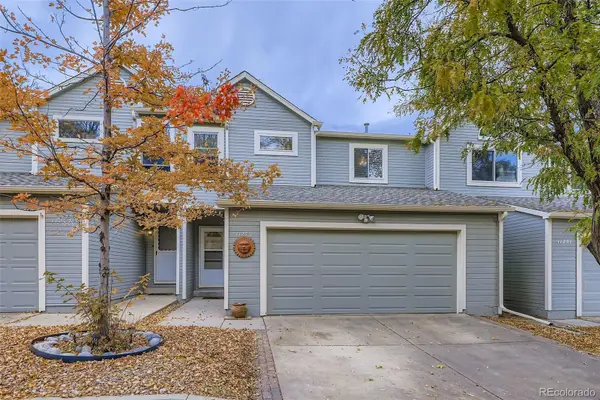 $425,000Coming Soon4 beds 3 baths
$425,000Coming Soon4 beds 3 baths11279 Holly Street, Thornton, CO 80233
MLS# 1933722Listed by: THRIVE REAL ESTATE GROUP - New
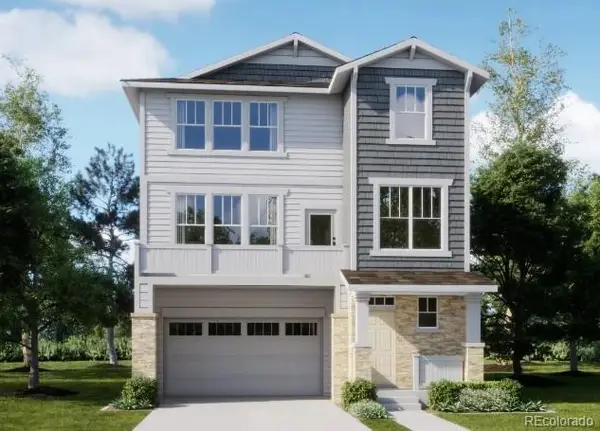 $599,900Active4 beds 4 baths2,166 sq. ft.
$599,900Active4 beds 4 baths2,166 sq. ft.6786 E 149th Avenue, Thornton, CO 80602
MLS# 3141470Listed by: COLDWELL BANKER REALTY 56 - Coming Soon
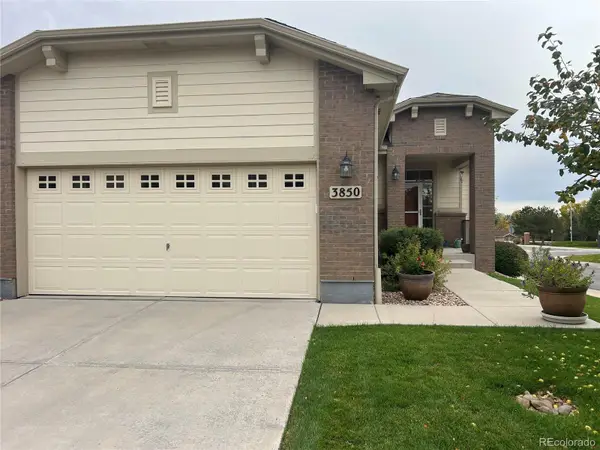 $479,900Coming Soon3 beds 3 baths
$479,900Coming Soon3 beds 3 baths3850 E 128th Way, Thornton, CO 80241
MLS# 8864025Listed by: REAL BROKER, LLC DBA REAL - Coming Soon
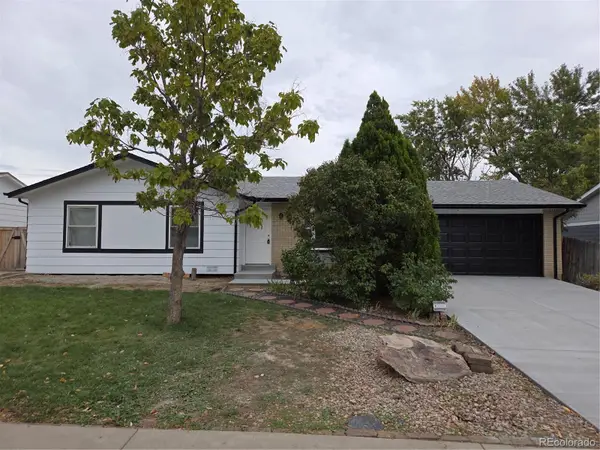 $489,900Coming Soon3 beds 2 baths
$489,900Coming Soon3 beds 2 baths9860 Gilpin Street, Thornton, CO 80229
MLS# 2337730Listed by: SUCCESS REALTY EXPERTS, LLC - New
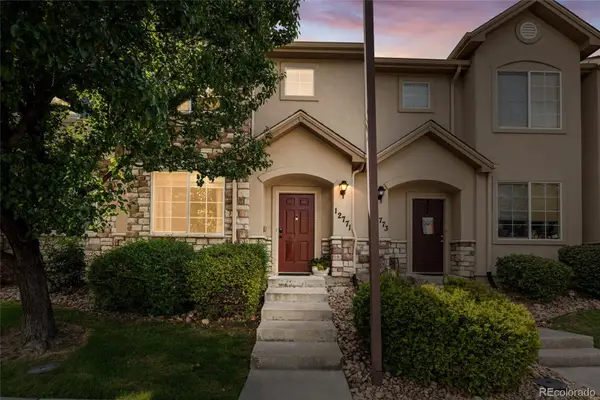 $415,000Active3 beds 3 baths1,458 sq. ft.
$415,000Active3 beds 3 baths1,458 sq. ft.12771 Jasmine Court, Thornton, CO 80602
MLS# 7670542Listed by: COMPASS - DENVER - Coming SoonOpen Sat, 10am to 12pm
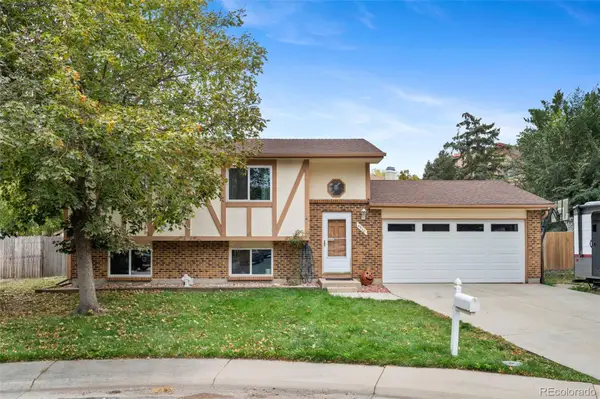 $445,000Coming Soon3 beds 2 baths
$445,000Coming Soon3 beds 2 baths4310 E 107th Court, Thornton, CO 80233
MLS# 3934235Listed by: KELLER WILLIAMS PREFERRED REALTY - Coming Soon
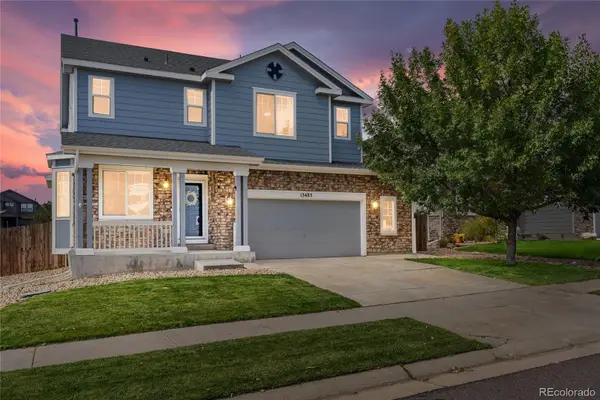 $640,000Coming Soon3 beds 3 baths
$640,000Coming Soon3 beds 3 baths13485 Trenton Street, Thornton, CO 80602
MLS# 9306657Listed by: COLDWELL BANKER REALTY 56 - Coming SoonOpen Sun, 11am to 2pm
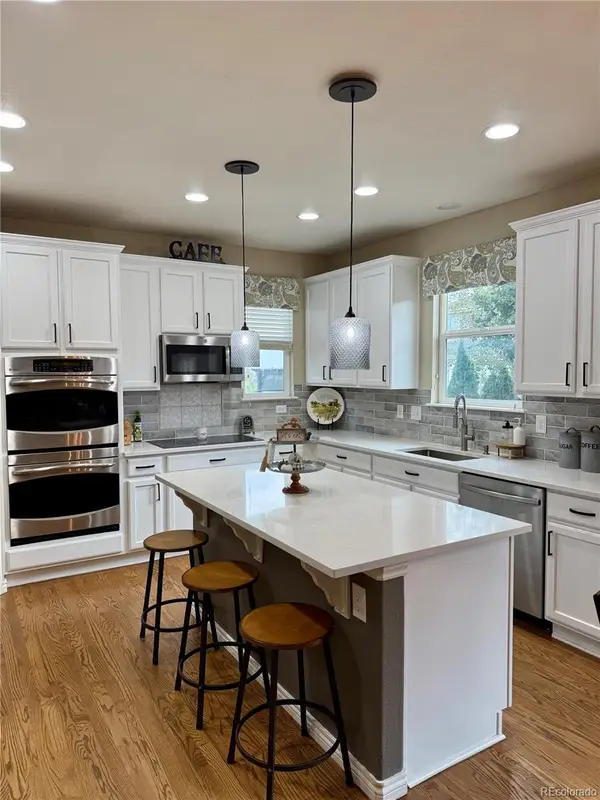 $650,000Coming Soon4 beds 3 baths
$650,000Coming Soon4 beds 3 baths6362 E 133rd Avenue, Thornton, CO 80602
MLS# 8095139Listed by: COLDWELL BANKER REALTY 56
