12921 Grant Circle #B, Thornton, CO 80241
Local realty services provided by:LUX Real Estate Company ERA Powered
12921 Grant Circle #B,Thornton, CO 80241
$394,999
- 2 Beds
- 3 Baths
- 1,237 sq. ft.
- Townhouse
- Active
Listed by:martin mataMartin.Mata@redfin.com,720-552-2557
Office:redfin corporation
MLS#:8557003
Source:ML
Price summary
- Price:$394,999
- Price per sq. ft.:$319.32
- Monthly HOA dues:$390
About this home
Motivated Sellers! Welcome to this beautifully maintained two-story end-unit townhome, thoughtfully designed with a spacious and open layout. Rich hardwood flooring greets you as you enter the living room, which features a dual-sided fireplace that flows seamlessly into the formal dining area and upgraded kitchen. You’ll love the kitchen’s sleek stainless steel appliances, premium soft-close cabinets with rollout shelves, undermount sink, and stunning granite countertops. Enjoy outdoor living on the generous front porch, or unwind in your private, fully fenced backyard with mountain views and walking trails just steps away. Upstairs, the sun-filled primary suite includes built-in shelving, a walk-in closet, and a luxurious 5-piece ensuite bath. The secondary bedroom is equally inviting, offering its own full bath and walk-in closet. Additional highlights include a laundry closet with full-size washer and dryer, and an attached 1-car garage for convenience and storage. The HOA handles exterior maintenance, snow removal, water, and trash service, making everyday living easy. Ideally situated near Thorncreek Golf Course, Topgolf, Orchard Town Center, Denver Premium Outlets, and close to the light rail, this home offers a prime location with everything you need close at hand.
Contact an agent
Home facts
- Year built:2011
- Listing ID #:8557003
Rooms and interior
- Bedrooms:2
- Total bathrooms:3
- Full bathrooms:1
- Half bathrooms:1
- Living area:1,237 sq. ft.
Heating and cooling
- Cooling:Central Air
- Heating:Forced Air, Natural Gas
Structure and exterior
- Roof:Shingle
- Year built:2011
- Building area:1,237 sq. ft.
Schools
- High school:Mountain Range
- Middle school:Century
- Elementary school:Hunters Glen
Utilities
- Water:Public
- Sewer:Public Sewer
Finances and disclosures
- Price:$394,999
- Price per sq. ft.:$319.32
- Tax amount:$2,438 (2024)
New listings near 12921 Grant Circle #B
- Coming Soon
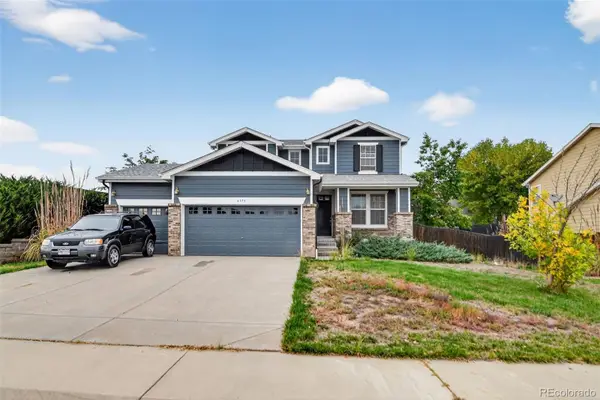 $525,000Coming Soon3 beds 3 baths
$525,000Coming Soon3 beds 3 baths6375 E 139th Avenue, Thornton, CO 80602
MLS# 9268192Listed by: TRELORA REALTY, INC. - Coming Soon
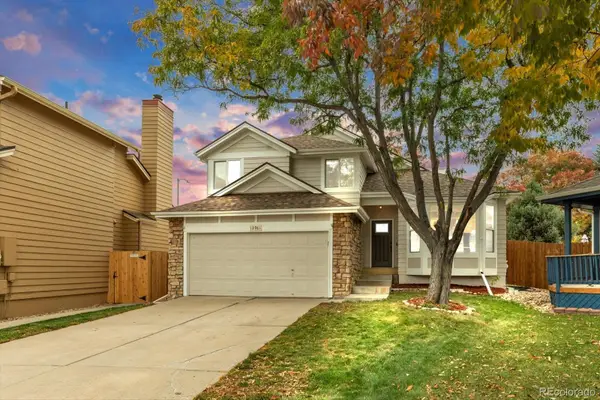 $589,000Coming Soon4 beds 4 baths
$589,000Coming Soon4 beds 4 baths12981 Ash Street, Thornton, CO 80241
MLS# 1903648Listed by: BROKERS GUILD HOMES - Coming SoonOpen Sat, 12:30 to 2:30pm
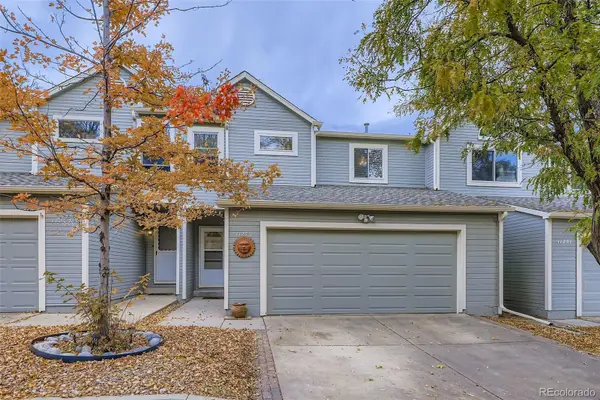 $425,000Coming Soon4 beds 3 baths
$425,000Coming Soon4 beds 3 baths11279 Holly Street, Thornton, CO 80233
MLS# 1933722Listed by: THRIVE REAL ESTATE GROUP - New
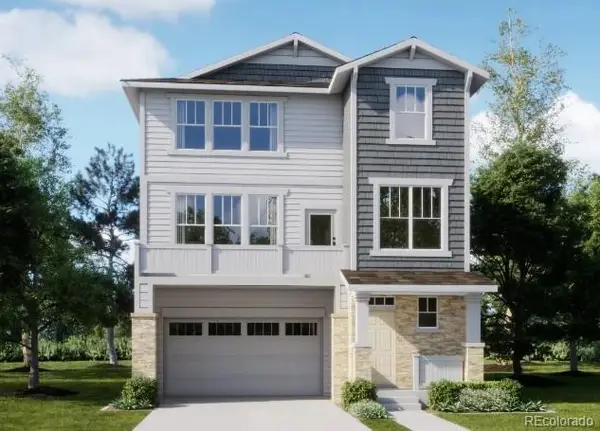 $599,900Active4 beds 4 baths2,166 sq. ft.
$599,900Active4 beds 4 baths2,166 sq. ft.6786 E 149th Avenue, Thornton, CO 80602
MLS# 3141470Listed by: COLDWELL BANKER REALTY 56 - Coming Soon
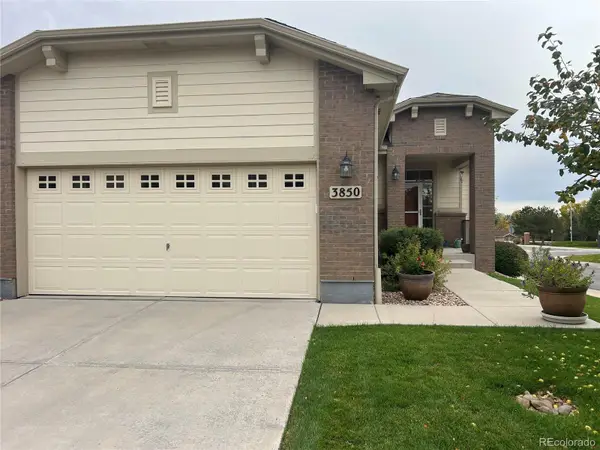 $479,900Coming Soon3 beds 3 baths
$479,900Coming Soon3 beds 3 baths3850 E 128th Way, Thornton, CO 80241
MLS# 8864025Listed by: REAL BROKER, LLC DBA REAL - Coming Soon
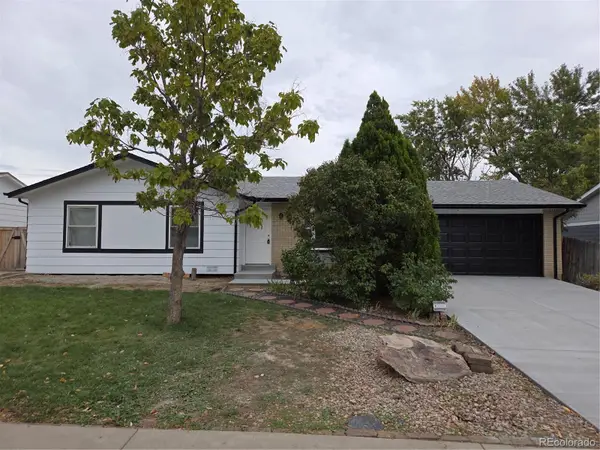 $489,900Coming Soon3 beds 2 baths
$489,900Coming Soon3 beds 2 baths9860 Gilpin Street, Thornton, CO 80229
MLS# 2337730Listed by: SUCCESS REALTY EXPERTS, LLC - New
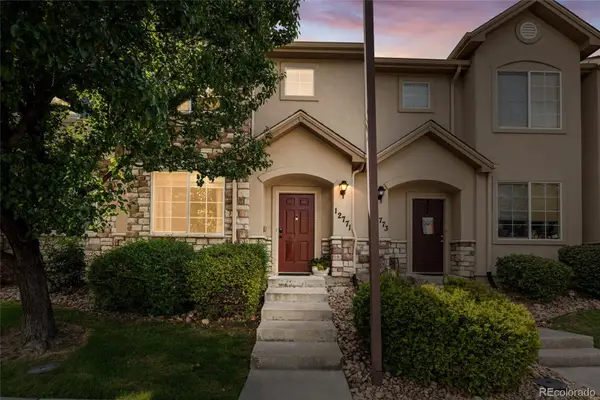 $415,000Active3 beds 3 baths1,458 sq. ft.
$415,000Active3 beds 3 baths1,458 sq. ft.12771 Jasmine Court, Thornton, CO 80602
MLS# 7670542Listed by: COMPASS - DENVER - Coming SoonOpen Sat, 10am to 12pm
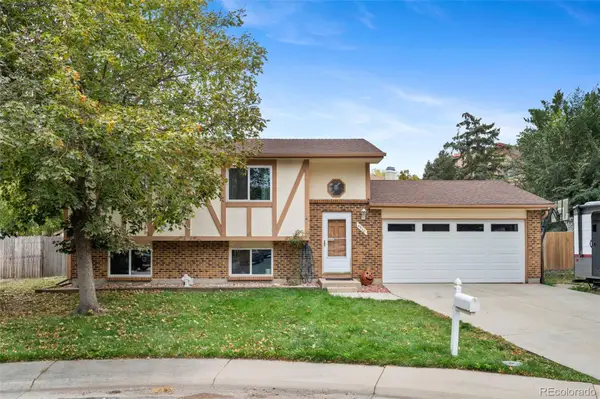 $445,000Coming Soon3 beds 2 baths
$445,000Coming Soon3 beds 2 baths4310 E 107th Court, Thornton, CO 80233
MLS# 3934235Listed by: KELLER WILLIAMS PREFERRED REALTY - Coming Soon
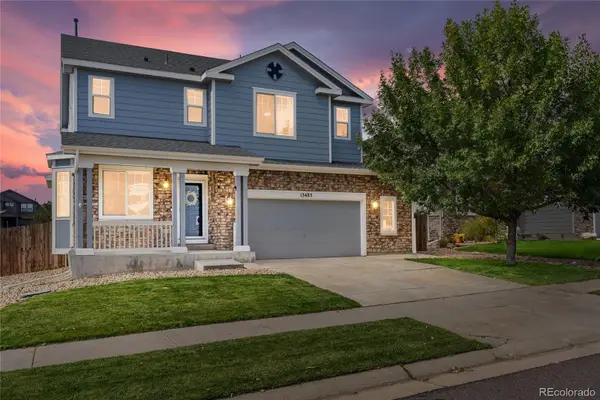 $640,000Coming Soon3 beds 3 baths
$640,000Coming Soon3 beds 3 baths13485 Trenton Street, Thornton, CO 80602
MLS# 9306657Listed by: COLDWELL BANKER REALTY 56 - Coming SoonOpen Sun, 11am to 2pm
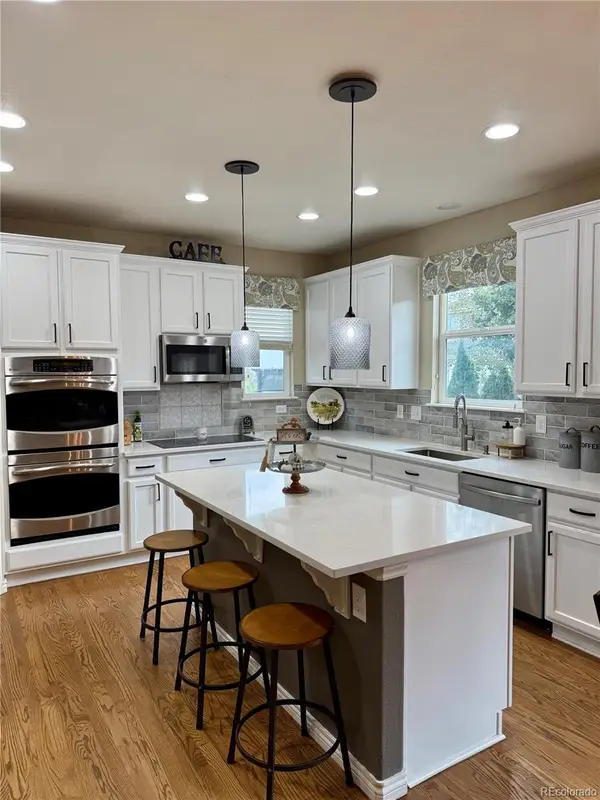 $650,000Coming Soon4 beds 3 baths
$650,000Coming Soon4 beds 3 baths6362 E 133rd Avenue, Thornton, CO 80602
MLS# 8095139Listed by: COLDWELL BANKER REALTY 56
