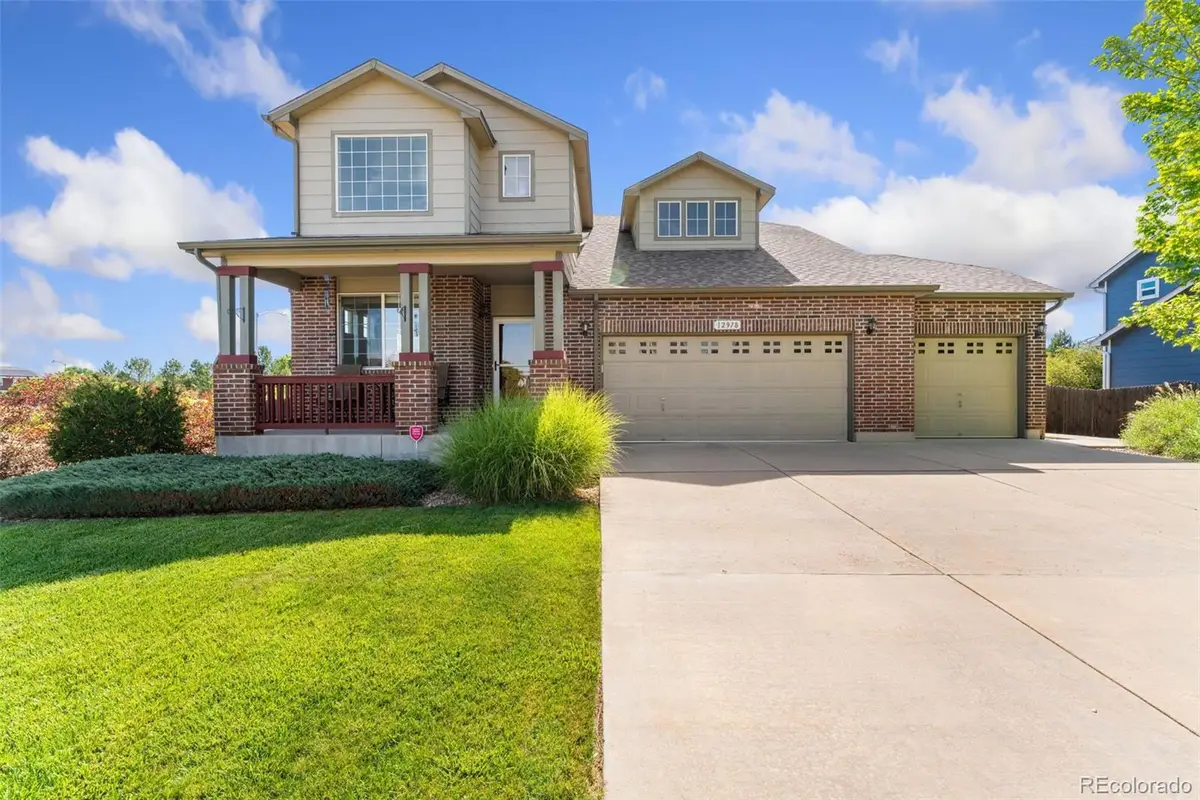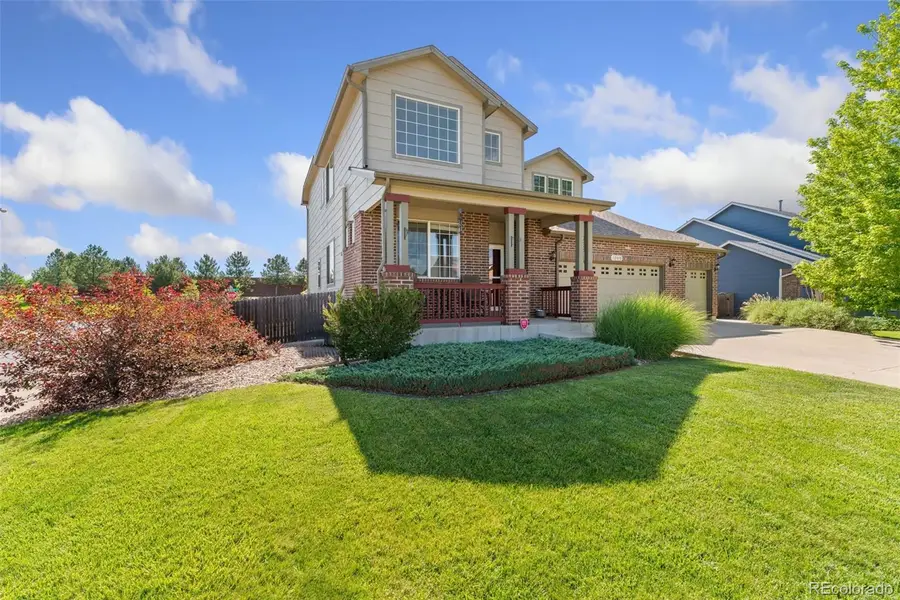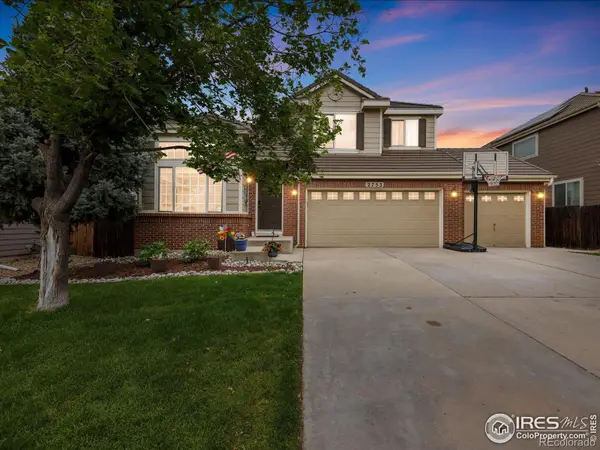12978 Newport Way, Thornton, CO 80602
Local realty services provided by:ERA Shields Real Estate



12978 Newport Way,Thornton, CO 80602
$640,000
- 3 Beds
- 3 Baths
- 3,112 sq. ft.
- Single family
- Active
Listed by:nickolas folkedahlnick.f@kw.com,970-768-0306
Office:keller williams preferred realty
MLS#:2982773
Source:ML
Price summary
- Price:$640,000
- Price per sq. ft.:$205.66
- Monthly HOA dues:$95
About this home
Welcome home to this inviting 3-bedroom, 2.5-bathroom home in desirable Quebec Riverdale. Sitting on a corner lot across from a park, this spacious 3,112 sq ft property offers a fantastic layout with room to grow, including an unfinished basement ready for your personal touch.
Step inside to find brand new carpet, beautiful hardwood flooring, and vaulted ceilings that enhance the natural light throughout. The kitchen is a standout with its center island, ample cabinet space, and open flow into the living and dining areas. Cozy up near the gas log fireplace or enjoy the outdoors on the newly poured back patio.
The oversized 3-car garage provides plenty of space for vehicles, storage, or a workshop. The large, fenced-in backyard features raised garden beds—perfect for green thumbs and outdoor entertaining.
Additional highlights include a brand-new HVAC system, corner lot location, and unbeatable proximity to parks, trails, and neighborhood amenities. Don’t miss this opportunity to own a well-maintained, move-in-ready home in a fantastic location!
Contact an agent
Home facts
- Year built:2005
- Listing Id #:2982773
Rooms and interior
- Bedrooms:3
- Total bathrooms:3
- Full bathrooms:2
- Half bathrooms:1
- Living area:3,112 sq. ft.
Heating and cooling
- Cooling:Central Air
- Heating:Forced Air, Natural Gas
Structure and exterior
- Roof:Composition
- Year built:2005
- Building area:3,112 sq. ft.
- Lot area:0.18 Acres
Schools
- High school:Prairie View
- Middle school:Prairie View
- Elementary school:West Ridge
Utilities
- Water:Public
- Sewer:Public Sewer
Finances and disclosures
- Price:$640,000
- Price per sq. ft.:$205.66
- Tax amount:$3,766 (2024)
New listings near 12978 Newport Way
- New
 $775,000Active4 beds 3 baths3,647 sq. ft.
$775,000Active4 beds 3 baths3,647 sq. ft.15394 Ivy Street, Brighton, CO 80602
MLS# 1593567Listed by: MB TEAM LASSEN - Coming SoonOpen Sat, 10:30am to 12:30pm
 $465,000Coming Soon3 beds 2 baths
$465,000Coming Soon3 beds 2 baths9706 Harris Court, Thornton, CO 80229
MLS# 2864971Listed by: KELLER WILLIAMS REALTY DOWNTOWN LLC - Open Sat, 10am to 1pmNew
 $470,000Active4 beds 2 baths2,170 sq. ft.
$470,000Active4 beds 2 baths2,170 sq. ft.12830 Garfield Circle, Thornton, CO 80241
MLS# 5692928Listed by: REAL BROKER, LLC DBA REAL - New
 $750,000Active4 beds 3 baths3,942 sq. ft.
$750,000Active4 beds 3 baths3,942 sq. ft.15384 Ivy Street, Brighton, CO 80602
MLS# 7111703Listed by: MB TEAM LASSEN - Coming Soon
 $685,000Coming Soon4 beds 4 baths
$685,000Coming Soon4 beds 4 baths7980 E 131st Avenue, Thornton, CO 80602
MLS# 5577075Listed by: REAL BROKER, LLC DBA REAL - Open Sat, 11am to 3pmNew
 $550,000Active3 beds 2 baths2,918 sq. ft.
$550,000Active3 beds 2 baths2,918 sq. ft.9573 Cherry Lane, Thornton, CO 80229
MLS# 4587948Listed by: KELLER WILLIAMS PREFERRED REALTY - New
 $639,950Active3 beds 2 baths1,661 sq. ft.
$639,950Active3 beds 2 baths1,661 sq. ft.6967 E 126th Place, Thornton, CO 80602
MLS# 6221717Listed by: RICHMOND REALTY INC - Open Sun, 12 to 2pmNew
 $535,000Active3 beds 3 baths2,934 sq. ft.
$535,000Active3 beds 3 baths2,934 sq. ft.13955 Jersey Street, Thornton, CO 80602
MLS# 7874114Listed by: ED PRATHER REAL ESTATE - New
 $524,900Active3 beds 2 baths2,908 sq. ft.
$524,900Active3 beds 2 baths2,908 sq. ft.5222 E 129th Avenue, Thornton, CO 80241
MLS# 8297563Listed by: RESIDENT REALTY SOUTH METRO - Coming Soon
 $630,000Coming Soon4 beds 4 baths
$630,000Coming Soon4 beds 4 baths2753 E 139th Drive, Thornton, CO 80602
MLS# IR1041378Listed by: COLDWELL BANKER REALTY-N METRO

