13024 Grant Circle W #A, Thornton, CO 80241
Local realty services provided by:ERA New Age
Listed by:katie muller3038750221
Office:re/max of boulder, inc
MLS#:IR1045885
Source:ML
Price summary
- Price:$420,000
- Price per sq. ft.:$266.33
- Monthly HOA dues:$380
About this home
Welcome to Your Next Chapter at the Villas at Thorncreek! Step into this stylish 3-bedroom, 2.5-bath townhome featuring the highly sought-after "A" floorplan-where light, warmth, and modern comfort meet. The spacious living room invites you in with soaring ceilings, rustic wood floors, and a charming two-way fireplace that sets the scene for cozy evenings or lively gatherings. The open kitchen is a true standout, boasting granite counters, a coordinating backsplash, rich cabinetry, recessed lighting, and a two-tiered island perfect for breakfast conversations or impromptu happy hours. Upstairs, the primary suite is your private retreat with dual sinks and a walk-in closet for effortless living. Outside, enjoy a peaceful patio for dining al fresco or morning coffee under the sky. A brand-new roof adds peace of mind, while HOA perks like a community pool and nearby bike path make this the ultimate blend of convenience and recreation. Fresh, inviting, and move-in ready -- this Thorncreek gem is waiting for you!
Contact an agent
Home facts
- Year built:2006
- Listing ID #:IR1045885
Rooms and interior
- Bedrooms:3
- Total bathrooms:3
- Full bathrooms:1
- Half bathrooms:1
- Living area:1,577 sq. ft.
Heating and cooling
- Cooling:Central Air
- Heating:Forced Air
Structure and exterior
- Roof:Composition
- Year built:2006
- Building area:1,577 sq. ft.
- Lot area:0.05 Acres
Schools
- High school:Mountain Range
- Middle school:Century
- Elementary school:Hunters Glen
Utilities
- Water:Public
- Sewer:Public Sewer
Finances and disclosures
- Price:$420,000
- Price per sq. ft.:$266.33
- Tax amount:$2,619 (2024)
New listings near 13024 Grant Circle W #A
- New
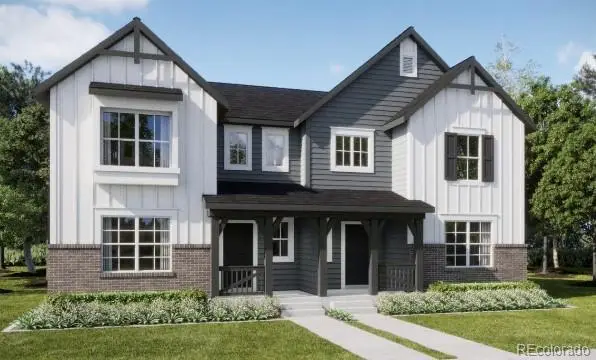 $563,350Active4 beds 3 baths1,867 sq. ft.
$563,350Active4 beds 3 baths1,867 sq. ft.2770 E 153rd Avenue, Thornton, CO 80602
MLS# 3238789Listed by: COLDWELL BANKER REALTY 56 - New
 $79,000Active2 beds 1 baths924 sq. ft.
$79,000Active2 beds 1 baths924 sq. ft.1500 W Thornton Parkway, Thornton, CO 80260
MLS# 4805923Listed by: MEGASTAR REALTY - New
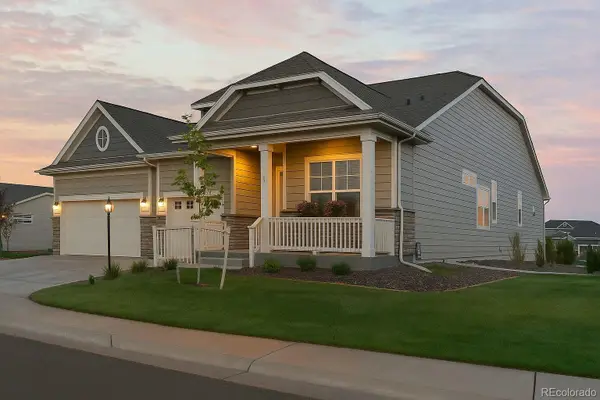 $925,000Active4 beds 4 baths5,437 sq. ft.
$925,000Active4 beds 4 baths5,437 sq. ft.15750 Willow Way, Brighton, CO 80602
MLS# 4069340Listed by: COLDWELL BANKER GLOBAL LUXURY DENVER - Coming Soon
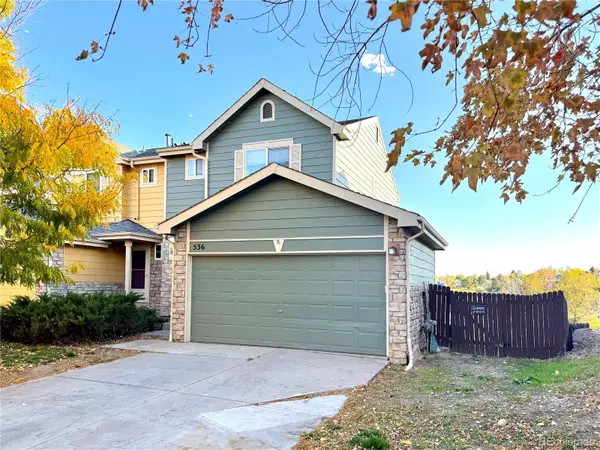 $449,500Coming Soon3 beds 3 baths
$449,500Coming Soon3 beds 3 baths536 W 91st Circle, Thornton, CO 80260
MLS# 4978782Listed by: COMPASS - DENVER - New
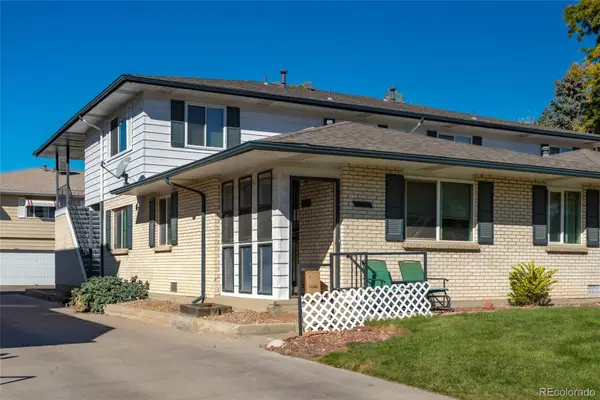 $275,000Active2 beds 1 baths972 sq. ft.
$275,000Active2 beds 1 baths972 sq. ft.9957 Croke Drive, Denver, CO 80260
MLS# 2166031Listed by: PREMIER CHOICE REALTY, LLC - New
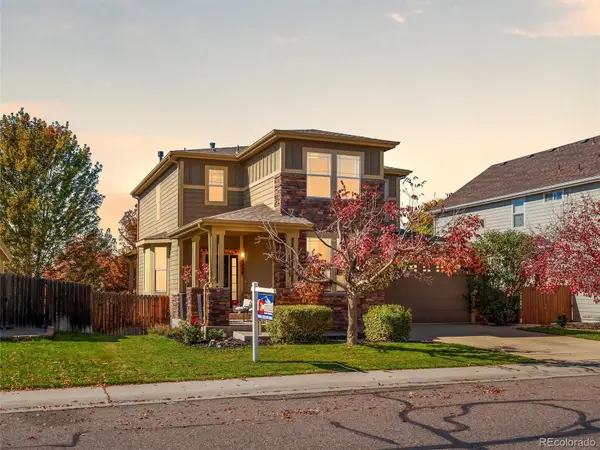 $665,000Active5 beds 4 baths3,438 sq. ft.
$665,000Active5 beds 4 baths3,438 sq. ft.13113 Trenton Place, Thornton, CO 80602
MLS# 5868332Listed by: HOMES ACROSS COLORADO - New
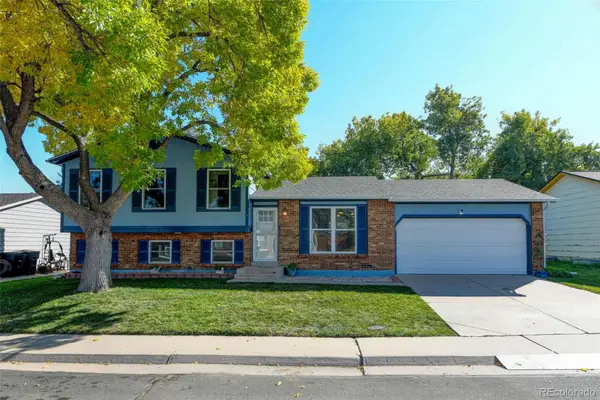 $500,000Active3 beds 2 baths1,736 sq. ft.
$500,000Active3 beds 2 baths1,736 sq. ft.11062 Fairfax Circle, Thornton, CO 80233
MLS# 6701112Listed by: DREAM REAL ESTATE - New
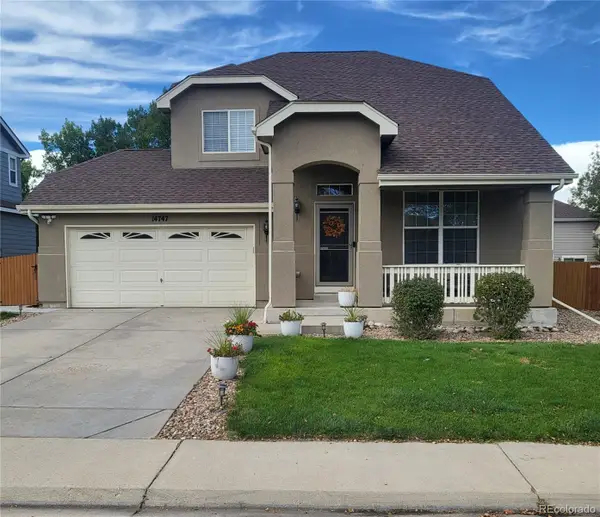 $637,500Active4 beds 3 baths2,628 sq. ft.
$637,500Active4 beds 3 baths2,628 sq. ft.14747 Race Street, Thornton, CO 80602
MLS# 8828901Listed by: GOOD DAY REAL ESTATE - New
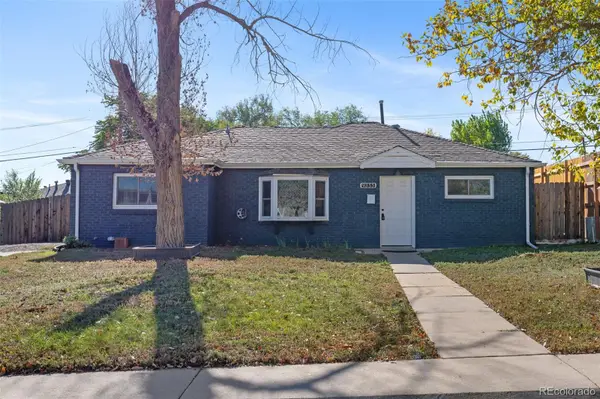 $425,000Active3 beds 2 baths1,176 sq. ft.
$425,000Active3 beds 2 baths1,176 sq. ft.9355 Lilly Court, Thornton, CO 80229
MLS# 5754209Listed by: MEGASTAR REALTY
