2770 E 153rd Avenue, Thornton, CO 80602
Local realty services provided by:ERA Teamwork Realty
Listed by:kris cerettokris@thecerettogroup.com,720-939-0558
Office:coldwell banker realty 56
MLS#:3238789
Source:ML
Price summary
- Price:$563,350
- Price per sq. ft.:$301.74
- Monthly HOA dues:$100
About this home
**Available with rates as low as 3.75 % when using builder’s preferred lender – terms and conditions apply – ask for details****Contact builder today about Special Financing for this home - terms and conditions apply**Welcome to East Creek Farm — where modern design meets energy-efficient living. Step inside the Vibrant I townhome, a spacious and stylish two-story residence that blends contemporary comfort with smart functionality. The open-concept main level showcases a chef-inspired kitchen with sleek finishes, a large eat-in island, and a seamless flow into the dining nook and expansive great room—ideal for entertaining or everyday living. A main-floor bedroom with a full bath offers flexible space for guests, a home office, or multigenerational living. Upstairs, discover three generous bedrooms, including a luxurious owner’s suite tucked in a private corner with a spa-like en-suite bath and walk-in closet for your own peaceful retreat. The rear-entry two-car garage provides convenience, storage, and curb appeal. This all-electric home delivers modern energy efficiency and sustainable living without compromise. Nestled in a vibrant Thornton community, you’ll enjoy proximity to Denver Premium Outlets, Orchard Town Center, and the Trail Winds Park & Open Space—offering the best of shopping, dining, and outdoor recreation.
Move-in ready and designed for today’s lifestyle — schedule your tour at East Creek Farm today!
Contact an agent
Home facts
- Year built:2024
- Listing ID #:3238789
Rooms and interior
- Bedrooms:4
- Total bathrooms:3
- Full bathrooms:2
- Living area:1,867 sq. ft.
Heating and cooling
- Cooling:Central Air
- Heating:Electric
Structure and exterior
- Roof:Composition
- Year built:2024
- Building area:1,867 sq. ft.
- Lot area:0.06 Acres
Schools
- High school:Mountain Range
- Middle school:Rocky Top
- Elementary school:Silver Creek
Utilities
- Water:Public
- Sewer:Public Sewer
Finances and disclosures
- Price:$563,350
- Price per sq. ft.:$301.74
- Tax amount:$5,971 (2024)
New listings near 2770 E 153rd Avenue
- Coming SoonOpen Sat, 11am to 1pm
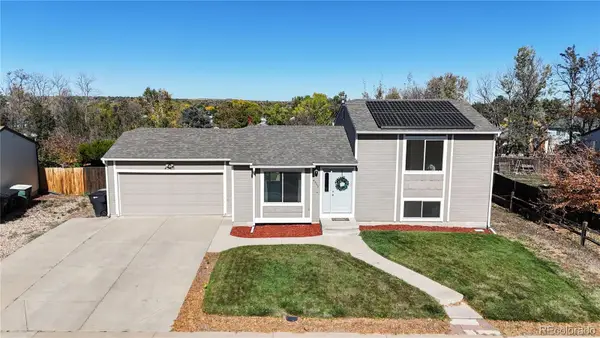 $470,000Coming Soon3 beds 2 baths
$470,000Coming Soon3 beds 2 baths4355 E 118th Avenue, Thornton, CO 80233
MLS# 2820047Listed by: NORTH METRO REALTY LLC - Open Tue, 4:30 to 6pmNew
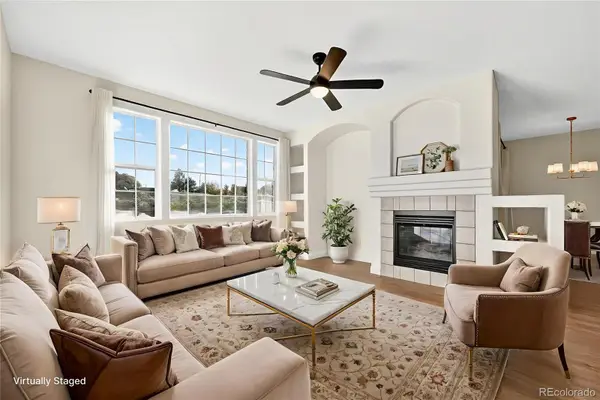 $359,900Active2 beds 2 baths1,159 sq. ft.
$359,900Active2 beds 2 baths1,159 sq. ft.8968 Fox Drive #2-103, Denver, CO 80260
MLS# 9196823Listed by: LIVE WEST REALTY - Coming Soon
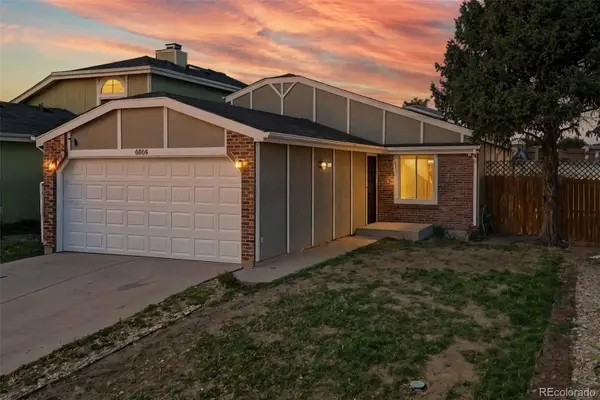 $469,000Coming Soon4 beds 2 baths
$469,000Coming Soon4 beds 2 baths5055 E 112th Court, Thornton, CO 80233
MLS# 2004817Listed by: COMPASS - DENVER - New
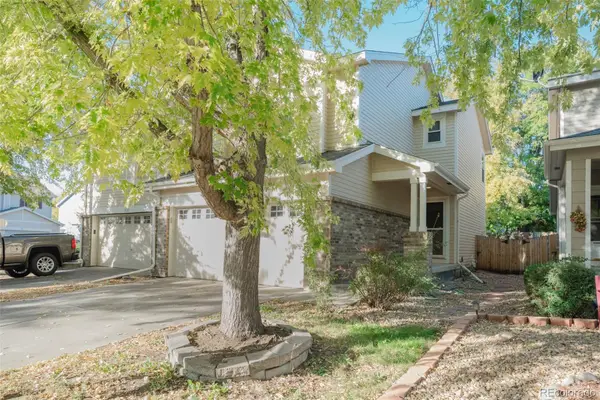 $440,000Active3 beds 3 baths1,640 sq. ft.
$440,000Active3 beds 3 baths1,640 sq. ft.9335 Garfield Street, Thornton, CO 80229
MLS# 3215528Listed by: YOUR CASTLE REALTY LLC - New
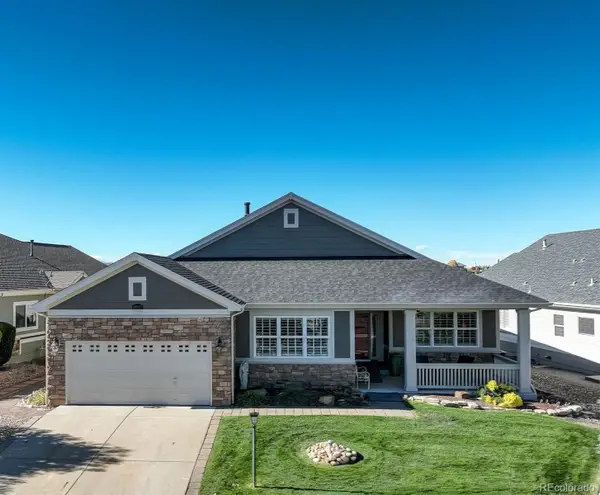 $895,000Active2 beds 2 baths3,803 sq. ft.
$895,000Active2 beds 2 baths3,803 sq. ft.14887 Xenia, Thornton, CO 80602
MLS# 9349884Listed by: COLDWELL BANKER REALTY 56 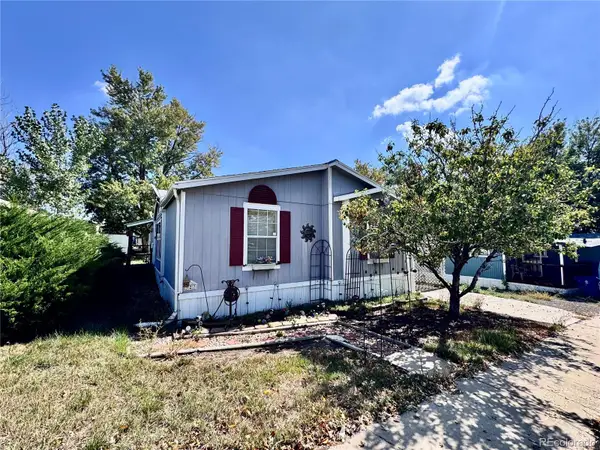 $59,000Active3 beds 2 baths1,296 sq. ft.
$59,000Active3 beds 2 baths1,296 sq. ft.2100 W 100th Avenue, Thornton, CO 80260
MLS# 2914705Listed by: IRON WORKS REALTY LLC- New
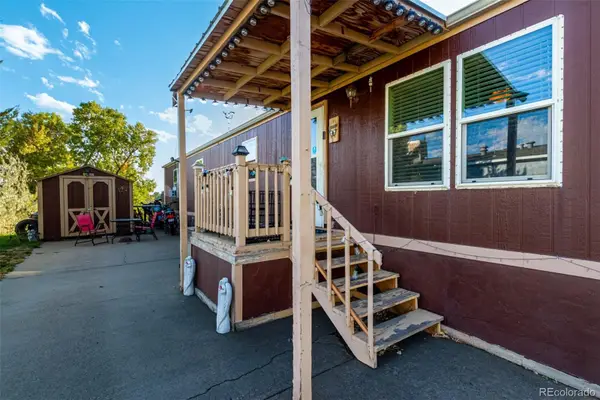 $65,000Active2 beds 2 baths1,056 sq. ft.
$65,000Active2 beds 2 baths1,056 sq. ft.9595 Pecos Street, Thornton, CO 80260
MLS# 3698303Listed by: KELLER WILLIAMS ADVANTAGE REALTY LLC - New
 $79,000Active2 beds 1 baths924 sq. ft.
$79,000Active2 beds 1 baths924 sq. ft.1500 W Thornton Parkway, Thornton, CO 80260
MLS# 4805923Listed by: MEGASTAR REALTY - New
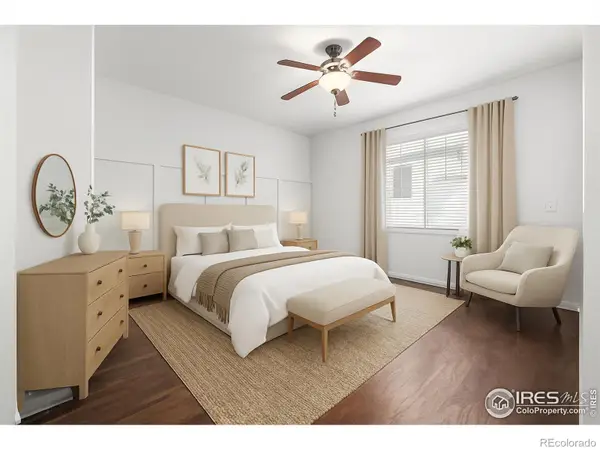 $420,000Active3 beds 3 baths1,577 sq. ft.
$420,000Active3 beds 3 baths1,577 sq. ft.13024 Grant Circle W #A, Thornton, CO 80241
MLS# IR1045885Listed by: RE/MAX OF BOULDER, INC
