13151 Grant Circle N #C, Thornton, CO 80241
Local realty services provided by:LUX Real Estate Company ERA Powered
13151 Grant Circle N #C,Thornton, CO 80241
$374,000
- 2 Beds
- 2 Baths
- 1,191 sq. ft.
- Condominium
- Active
Listed by:lakisha banksLAKISHA.BANKS.CO@GMAIL.COM,303-522-3013
Office:west and main homes inc
MLS#:5090433
Source:ML
Price summary
- Price:$374,000
- Price per sq. ft.:$314.02
- Monthly HOA dues:$380
About this home
Welcome to this beautifully maintained 2-bedroom, 2-bathroom townhouse, ideally situated in a quiet and tranquil cul-de-sac of the Thorncreek Golf Course community! This home offers a perfect blend of comfort, privacy, and convenience! Inside, you’ll love the spacious open layout, perfect for entertaining or relaxing! The living area is filled with natural light, while the kitchen offers plenty of storage and prep space. Both bedrooms are generously sized, with the primary suite offering a large soaking tub for those much needed self-care moments. Boasting an attached 1-car garage, covered 2nd story patio, and a layout designed for modern living….This is your opportunity to own a tranquil retreat without sacrificing convenience! Enjoy low-maintenance lifestyle living with all exterior upkeep handled by the HOA — ideal for busy professionals, small families, or anyone looking to downsize without sacrificing comfort. This condo is move-in ready and truly turn-key! Ease of access to I-25 & HWY 36, make commutes into downtown or Boulder a breeze! Indulge in one of the 2 nearby malls for shopping, dining, and entertainment. For nature lovers, scenic walking trails are just a mile away—perfect for morning jogs or evening strolls. Features include: New Exterior Paint in 2025, New Roof in 2025, Newer Hot Water Heater, New Garage Door, ADT Security System, Spacious Primary Bedroom w/ Private Bath and Walk-In Closet, Bright and Open Living/Dining area, Modern Kitchen, In-unit Laundry, Community pool and Green Spaces! Don’t miss this opportunity to live in this beautiful Golf Course community with all the amenities you need. Schedule your showing today! **Seller will pay HOA Dues for the remainder of 2025 with a full price offer**Furniture and Decor negotiable! Call today to schedule your private showing!
Contact an agent
Home facts
- Year built:2006
- Listing ID #:5090433
Rooms and interior
- Bedrooms:2
- Total bathrooms:2
- Full bathrooms:2
- Living area:1,191 sq. ft.
Heating and cooling
- Cooling:Central Air
- Heating:Forced Air
Structure and exterior
- Roof:Composition
- Year built:2006
- Building area:1,191 sq. ft.
Schools
- High school:Mountain Range
- Middle school:Century
- Elementary school:Hunters Glen
Utilities
- Water:Public
- Sewer:Public Sewer
Finances and disclosures
- Price:$374,000
- Price per sq. ft.:$314.02
- Tax amount:$2,535 (2024)
New listings near 13151 Grant Circle N #C
- Coming Soon
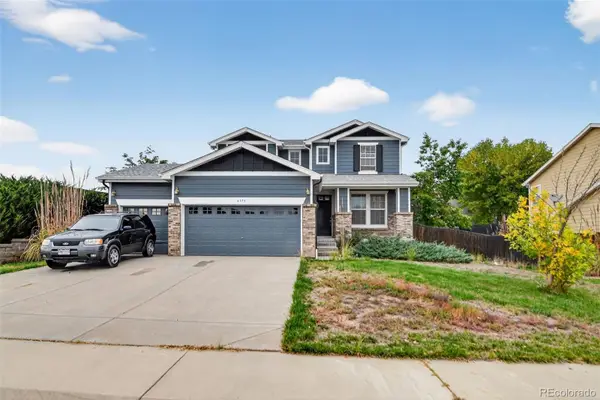 $525,000Coming Soon3 beds 3 baths
$525,000Coming Soon3 beds 3 baths6375 E 139th Avenue, Thornton, CO 80602
MLS# 9268192Listed by: TRELORA REALTY, INC. - Coming Soon
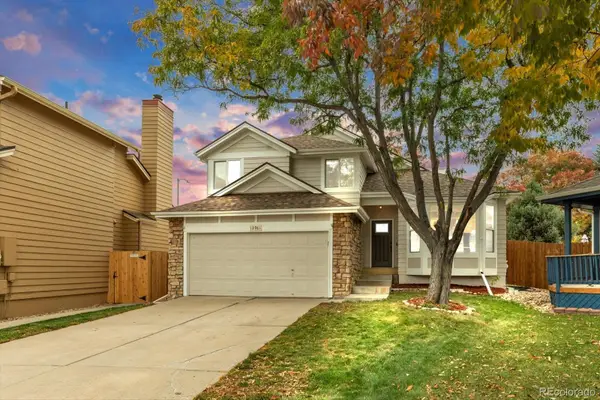 $589,000Coming Soon4 beds 4 baths
$589,000Coming Soon4 beds 4 baths12981 Ash Street, Thornton, CO 80241
MLS# 1903648Listed by: BROKERS GUILD HOMES - Coming SoonOpen Sat, 12:30 to 2:30pm
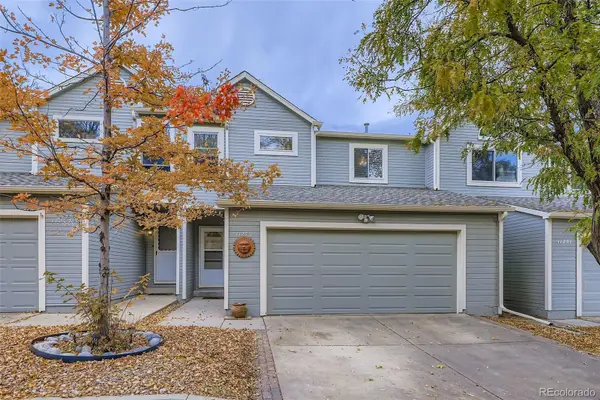 $425,000Coming Soon4 beds 3 baths
$425,000Coming Soon4 beds 3 baths11279 Holly Street, Thornton, CO 80233
MLS# 1933722Listed by: THRIVE REAL ESTATE GROUP - New
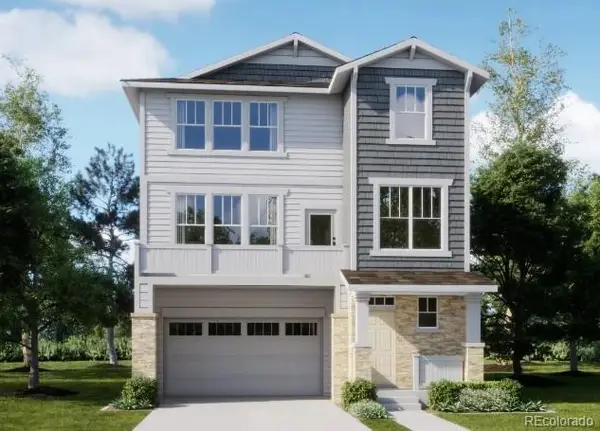 $599,900Active4 beds 4 baths2,166 sq. ft.
$599,900Active4 beds 4 baths2,166 sq. ft.6786 E 149th Avenue, Thornton, CO 80602
MLS# 3141470Listed by: COLDWELL BANKER REALTY 56 - Coming Soon
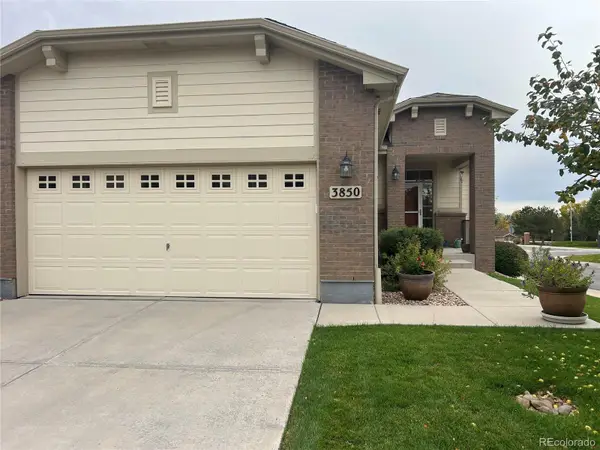 $479,900Coming Soon3 beds 3 baths
$479,900Coming Soon3 beds 3 baths3850 E 128th Way, Thornton, CO 80241
MLS# 8864025Listed by: REAL BROKER, LLC DBA REAL - Coming Soon
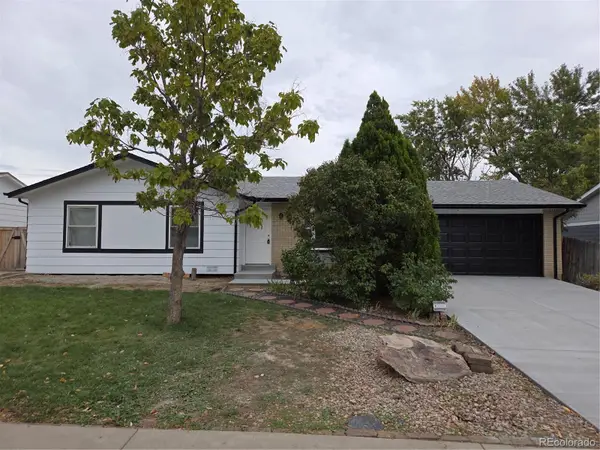 $489,900Coming Soon3 beds 2 baths
$489,900Coming Soon3 beds 2 baths9860 Gilpin Street, Thornton, CO 80229
MLS# 2337730Listed by: SUCCESS REALTY EXPERTS, LLC - New
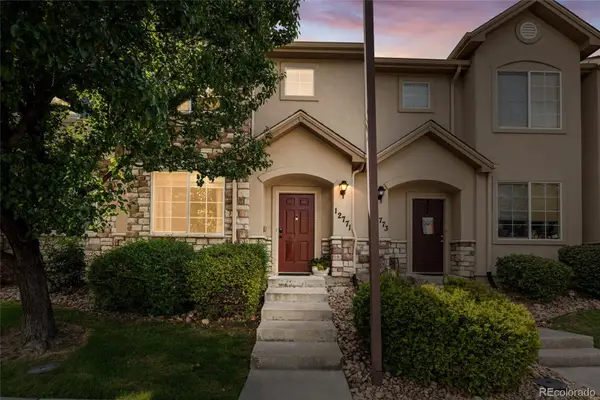 $415,000Active3 beds 3 baths1,458 sq. ft.
$415,000Active3 beds 3 baths1,458 sq. ft.12771 Jasmine Court, Thornton, CO 80602
MLS# 7670542Listed by: COMPASS - DENVER - Coming SoonOpen Sat, 10am to 12pm
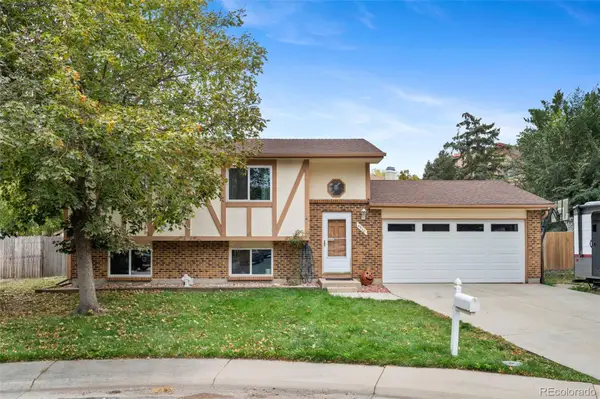 $445,000Coming Soon3 beds 2 baths
$445,000Coming Soon3 beds 2 baths4310 E 107th Court, Thornton, CO 80233
MLS# 3934235Listed by: KELLER WILLIAMS PREFERRED REALTY - Coming Soon
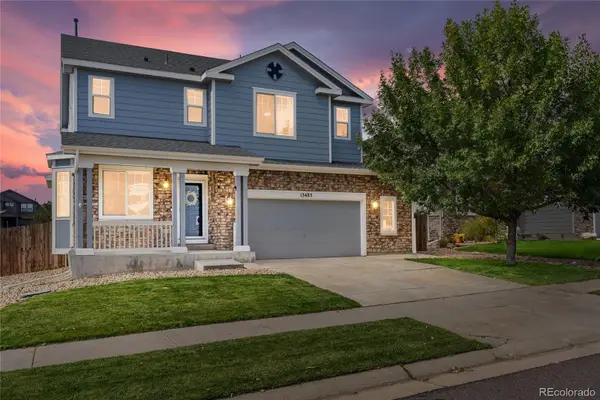 $640,000Coming Soon3 beds 3 baths
$640,000Coming Soon3 beds 3 baths13485 Trenton Street, Thornton, CO 80602
MLS# 9306657Listed by: COLDWELL BANKER REALTY 56 - Coming SoonOpen Sun, 11am to 2pm
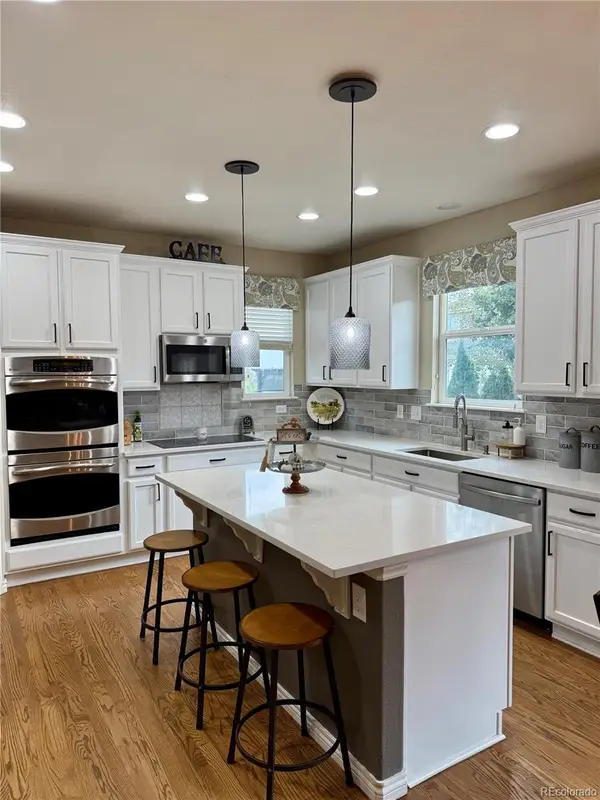 $650,000Coming Soon4 beds 3 baths
$650,000Coming Soon4 beds 3 baths6362 E 133rd Avenue, Thornton, CO 80602
MLS# 8095139Listed by: COLDWELL BANKER REALTY 56
