13283 Clarkson Street, Thornton, CO 80241
Local realty services provided by:LUX Real Estate Company ERA Powered
13283 Clarkson Street,Thornton, CO 80241
$600,000
- 3 Beds
- 3 Baths
- - sq. ft.
- Single family
- Coming Soon
Upcoming open houses
- Sat, Oct 1801:00 pm - 04:00 pm
Listed by:sherry creesherry@ascendantrealestate.com,720-299-5149
Office:ascendant real estate, llc.
MLS#:4427657
Source:ML
Price summary
- Price:$600,000
- Monthly HOA dues:$83
About this home
A large ranch style home with over $3,500 square feet situated on the street leading to a cul-de-sac. This 3-bedroom, 3-bath ranch style home needs some TLC, offered at a great price as an opportunity to build a large sweat equity. The roof is new from 2024 with “owned” solar system which will transfer “free & clear!” Take financial advantage of energy cost savings plus over production for years to come! Sewer line is just repaired/replaced to address the belly discovered by pre-listing sewer line inspection. Before and After scope video and work receipt are available. Along with the sewer line construction, the south half of the driveway was replaced, and additional soil was brought in along with new sod. HVAC system was cleaned, serviced, and inspected as in working order. Main floor is Hardwood flooring, and basement has LVP throughout. All carpet flooring in the house has just been replaced. Seller is offering $3,000 concession for Buyer to purchase a new refrigerator as current refrigerator has a broken freezer drawer. This listing is sold in as-is condition. Interior paint quote is available for an interested buyer.
Open floorplan with vaulted ceilings. The front living room can be easily enclosed as a home office. Granite Countertops and gas cooktop in the kitchen. Hunters Glen is a very popular neighborhood built along the scenic Thorncreek Golf Course and Hunters Glen Lake. HOA offers great amenities (club house, pool, tennis courts, basketball courts, beach ball volleyball courts, splashpads, and playgrounds), all located by the lake and many wonderful social events where you can meet your new neighbors. The area offers abundance of shopping, restaurants, and entertainment options, with convenient access to I-25 and C-470.
Contact an agent
Home facts
- Year built:1993
- Listing ID #:4427657
Rooms and interior
- Bedrooms:3
- Total bathrooms:3
- Full bathrooms:2
Heating and cooling
- Cooling:Central Air
- Heating:Forced Air, Natural Gas
Structure and exterior
- Roof:Composition, Wood Shingles
- Year built:1993
Schools
- High school:Mountain Range
- Middle school:Century
- Elementary school:Hunters Glen
Utilities
- Water:Public
- Sewer:Public Sewer
Finances and disclosures
- Price:$600,000
- Tax amount:$4,286 (2024)
New listings near 13283 Clarkson Street
- Coming Soon
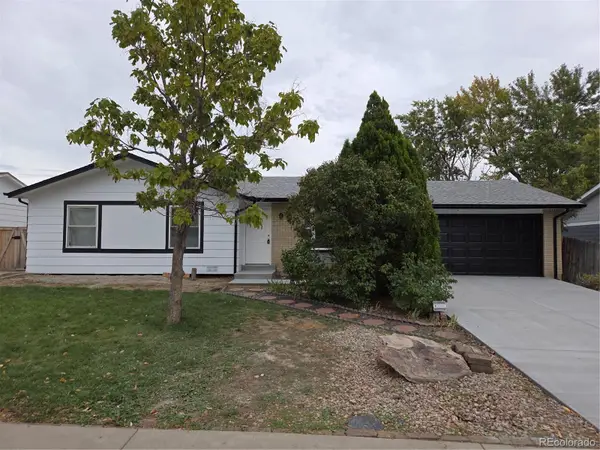 $489,900Coming Soon3 beds 2 baths
$489,900Coming Soon3 beds 2 baths9860 Gilpin Street, Thornton, CO 80229
MLS# 2337730Listed by: SUCCESS REALTY EXPERTS, LLC - New
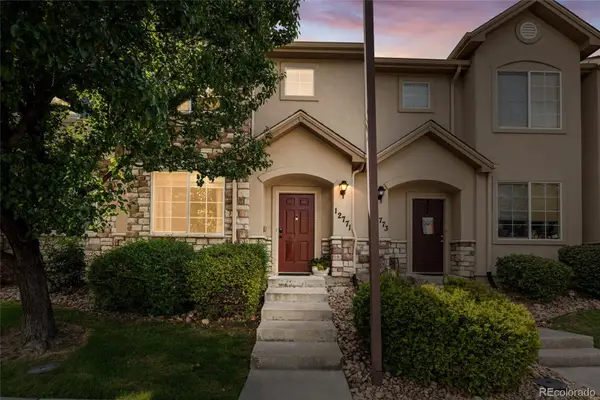 $415,000Active3 beds 3 baths1,458 sq. ft.
$415,000Active3 beds 3 baths1,458 sq. ft.12771 Jasmine Court, Thornton, CO 80602
MLS# 7670542Listed by: COMPASS - DENVER - Coming Soon
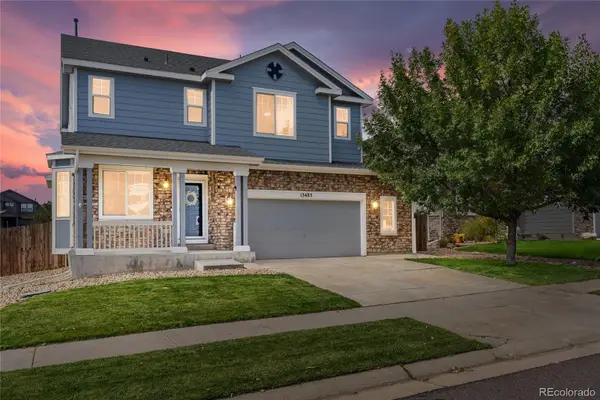 $640,000Coming Soon3 beds 3 baths
$640,000Coming Soon3 beds 3 baths13485 Trenton Street, Thornton, CO 80602
MLS# 9306657Listed by: COLDWELL BANKER REALTY 56 - Coming SoonOpen Sun, 11am to 2pm
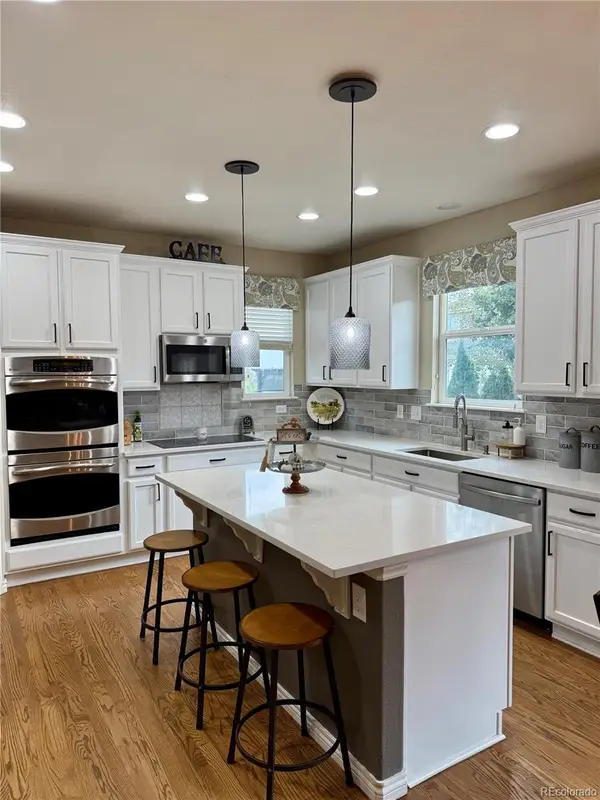 $650,000Coming Soon4 beds 3 baths
$650,000Coming Soon4 beds 3 baths6362 E 133rd Avenue, Thornton, CO 80602
MLS# 8095139Listed by: COLDWELL BANKER REALTY 56 - New
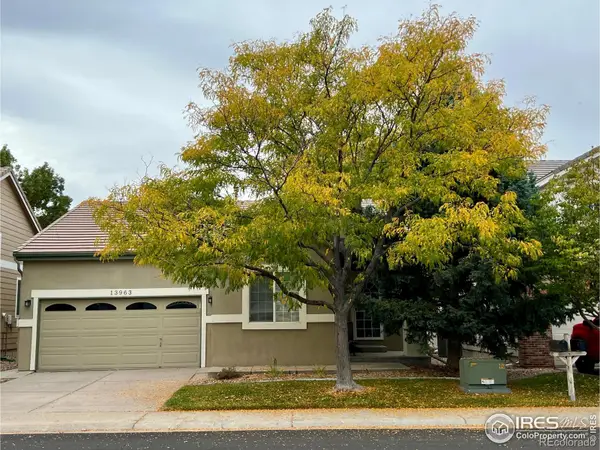 $470,000Active3 beds 2 baths1,325 sq. ft.
$470,000Active3 beds 2 baths1,325 sq. ft.13963 Cook Street, Thornton, CO 80602
MLS# IR1045579Listed by: NORTHWEST REAL ESTATE - New
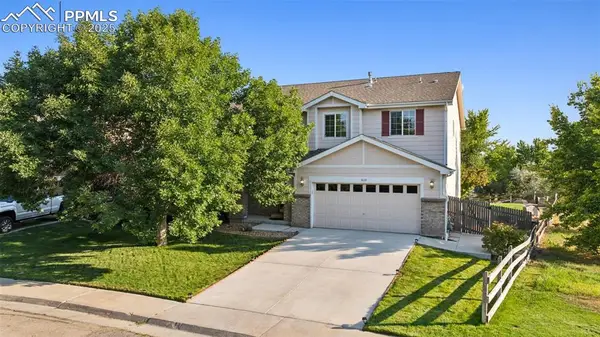 $585,000Active4 beds 3 baths3,698 sq. ft.
$585,000Active4 beds 3 baths3,698 sq. ft.3634 E 94th Drive, Thornton, CO 80229
MLS# 5661443Listed by: ENGEL & VOELKERS PIKES PEAK - New
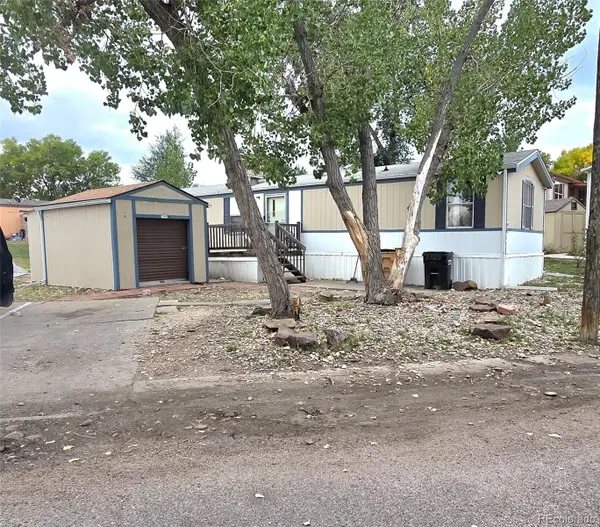 $47,500Active3 beds 2 baths1,152 sq. ft.
$47,500Active3 beds 2 baths1,152 sq. ft.10201 Riverdale Road, Thornton, CO 80229
MLS# 3232254Listed by: JPAR MODERN REAL ESTATE - Coming Soon
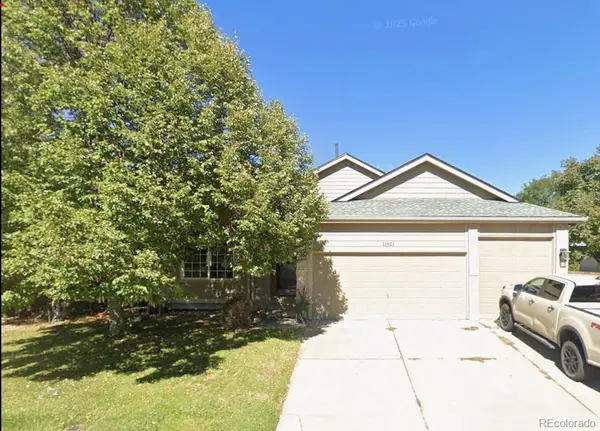 $575,000Coming Soon4 beds 2 baths
$575,000Coming Soon4 beds 2 baths11921 Kearney Circle, Thornton, CO 80233
MLS# 8308285Listed by: NAVIGATE REALTY - New
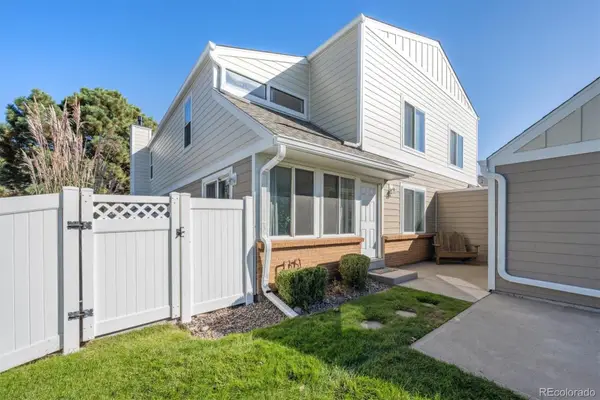 $355,000Active2 beds 2 baths1,178 sq. ft.
$355,000Active2 beds 2 baths1,178 sq. ft.11928 Monroe Street, Thornton, CO 80233
MLS# 3839161Listed by: GOLD COMPASS REAL ESTATE, LLC - New
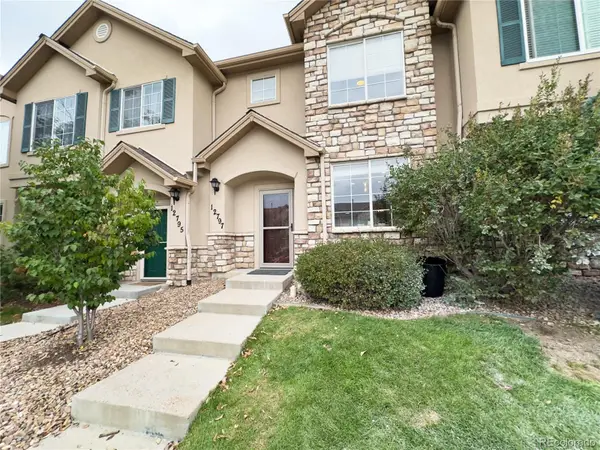 $399,000Active2 beds 3 baths1,446 sq. ft.
$399,000Active2 beds 3 baths1,446 sq. ft.12797 Ivy Street, Thornton, CO 80602
MLS# 8241688Listed by: HOME SAVINGS REALTY
