13415 Kearney Street, Thornton, CO 80602
Local realty services provided by:ERA Shields Real Estate
13415 Kearney Street,Thornton, CO 80602
$680,000
- 3 Beds
- 3 Baths
- 3,950 sq. ft.
- Single family
- Active
Listed by:trelora realty teamcoteam@trelora.com,720-410-6100
Office:trelora realty, inc.
MLS#:5604602
Source:ML
Price summary
- Price:$680,000
- Price per sq. ft.:$172.15
- Monthly HOA dues:$65
About this home
Located in Marshall Lake Community a peaceful, well-maintained neighborhood in Thornton Colorado known for its clean environment. Two-Story Home with 3-Car Tandem Garage & Private Backyard ! Welcome to this beautifully designed two-story home offering the perfect space, comfort, and functionality. High ceiling open space with enormous windows allows lots of natural light to flood in creating a good environment for house plants to grow. Energy Efficient Home with Seller-Owned Solar Panels, this beautiful property features a fully owned solar panel system providing savings on electricity while reducing your carbon footprint. Main floor office, ideal for remote work or study, along with a main floor laundry room featuring a wash sink and built-in shelving for added convenience. The home also has a pantry off the kitchen, perfect for organized and easy-access storage. Modern kitchen boasts a Island, secretary's desk, 42 Inch Cabinets, Stainless Appliances and Sink Dining Area, Step inside to discover a thoughtful layout featuring a main floor office, a spacious loft upstairs for additional living space, and a luxurious 5-piece master suite complete with a tub, 2 closets, and dual sinks for your convenience. The private backyard is an entertainer's dream with a concrete patio, pergola, sprinkler system, garden area, and fruit trees perfect for relaxing. This beautiful house is surrounded by two recreational parks with many amenities including schools, Thornton Recreating Center at close distance , shopping centers, 30min. to Denver International Airport, 20 minutes to Denver downtown. Light rail with Park & Ride 10 minutes away.
Contact an agent
Home facts
- Year built:2007
- Listing ID #:5604602
Rooms and interior
- Bedrooms:3
- Total bathrooms:3
- Full bathrooms:2
- Half bathrooms:1
- Living area:3,950 sq. ft.
Heating and cooling
- Cooling:Central Air
- Heating:Active Solar, Forced Air
Structure and exterior
- Roof:Composition
- Year built:2007
- Building area:3,950 sq. ft.
- Lot area:0.18 Acres
Schools
- High school:Riverdale Ridge
- Middle school:Roger Quist
- Elementary school:West Ridge
Utilities
- Water:Public
- Sewer:Public Sewer
Finances and disclosures
- Price:$680,000
- Price per sq. ft.:$172.15
- Tax amount:$4,552 (2024)
New listings near 13415 Kearney Street
- Coming Soon
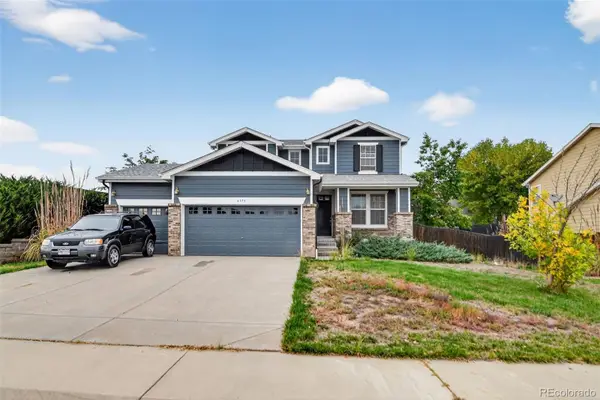 $525,000Coming Soon3 beds 3 baths
$525,000Coming Soon3 beds 3 baths6375 E 139th Avenue, Thornton, CO 80602
MLS# 9268192Listed by: TRELORA REALTY, INC. - Coming Soon
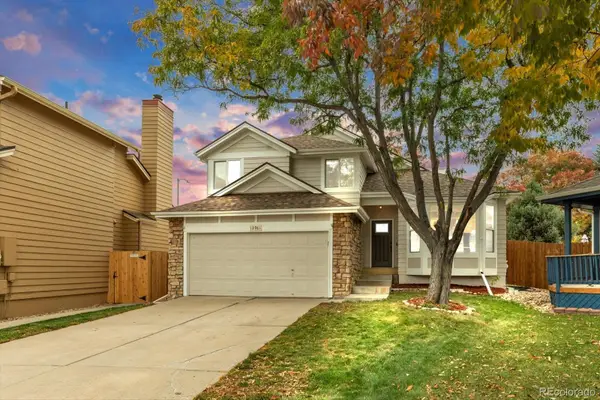 $589,000Coming Soon4 beds 4 baths
$589,000Coming Soon4 beds 4 baths12981 Ash Street, Thornton, CO 80241
MLS# 1903648Listed by: BROKERS GUILD HOMES - Coming SoonOpen Sat, 12:30 to 2:30pm
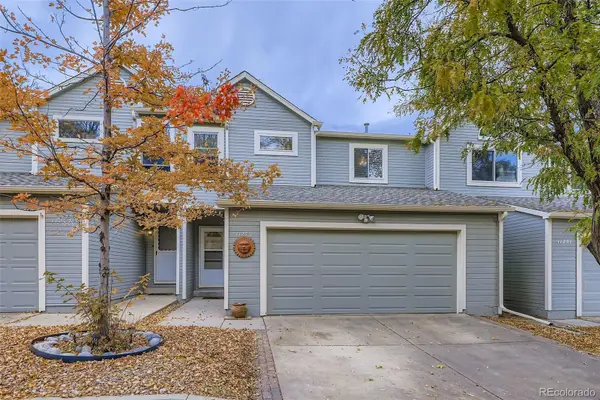 $425,000Coming Soon4 beds 3 baths
$425,000Coming Soon4 beds 3 baths11279 Holly Street, Thornton, CO 80233
MLS# 1933722Listed by: THRIVE REAL ESTATE GROUP - New
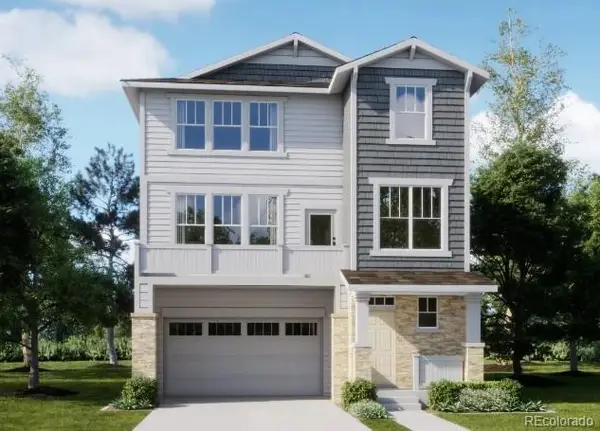 $599,900Active4 beds 4 baths2,166 sq. ft.
$599,900Active4 beds 4 baths2,166 sq. ft.6786 E 149th Avenue, Thornton, CO 80602
MLS# 3141470Listed by: COLDWELL BANKER REALTY 56 - Coming Soon
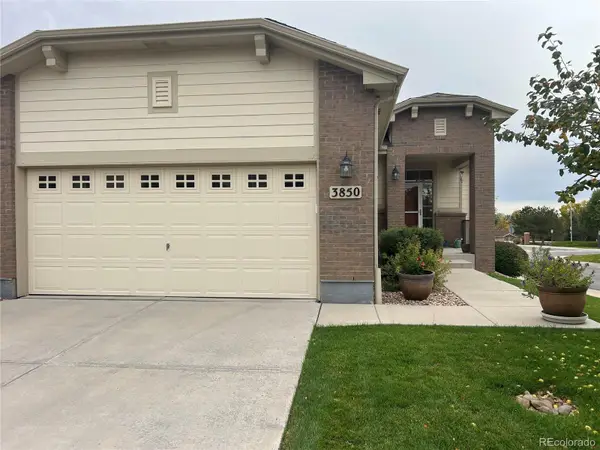 $479,900Coming Soon3 beds 3 baths
$479,900Coming Soon3 beds 3 baths3850 E 128th Way, Thornton, CO 80241
MLS# 8864025Listed by: REAL BROKER, LLC DBA REAL - Coming Soon
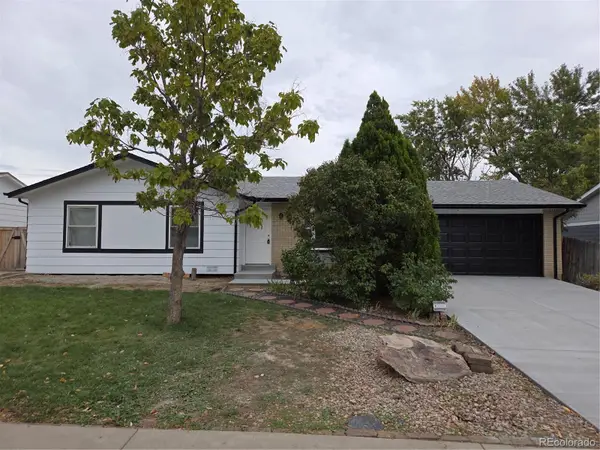 $489,900Coming Soon3 beds 2 baths
$489,900Coming Soon3 beds 2 baths9860 Gilpin Street, Thornton, CO 80229
MLS# 2337730Listed by: SUCCESS REALTY EXPERTS, LLC - New
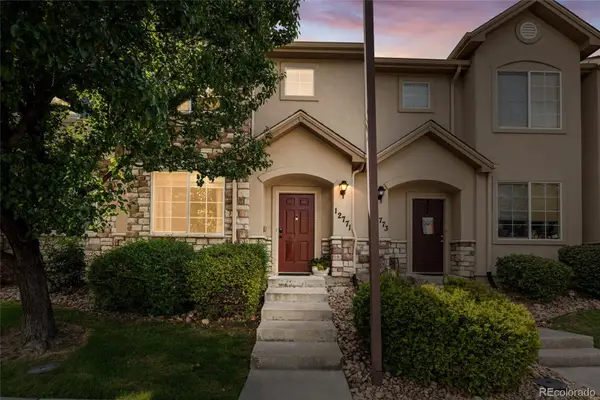 $415,000Active3 beds 3 baths1,458 sq. ft.
$415,000Active3 beds 3 baths1,458 sq. ft.12771 Jasmine Court, Thornton, CO 80602
MLS# 7670542Listed by: COMPASS - DENVER - Coming SoonOpen Sat, 10am to 12pm
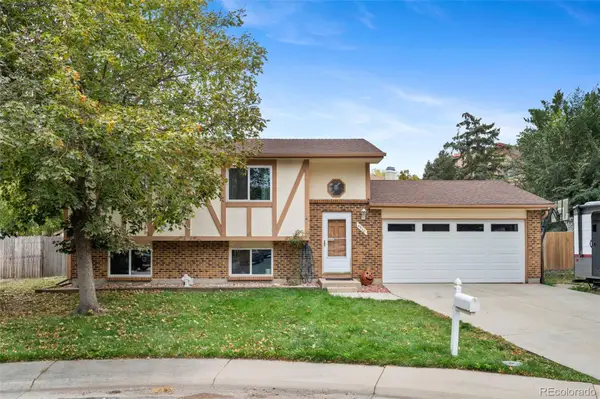 $445,000Coming Soon3 beds 2 baths
$445,000Coming Soon3 beds 2 baths4310 E 107th Court, Thornton, CO 80233
MLS# 3934235Listed by: KELLER WILLIAMS PREFERRED REALTY - Coming Soon
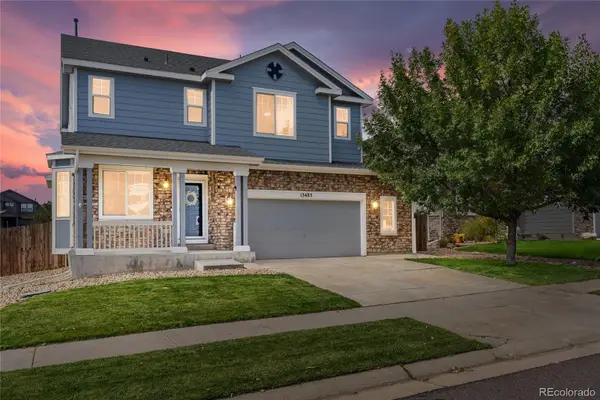 $640,000Coming Soon3 beds 3 baths
$640,000Coming Soon3 beds 3 baths13485 Trenton Street, Thornton, CO 80602
MLS# 9306657Listed by: COLDWELL BANKER REALTY 56 - Coming SoonOpen Sun, 11am to 2pm
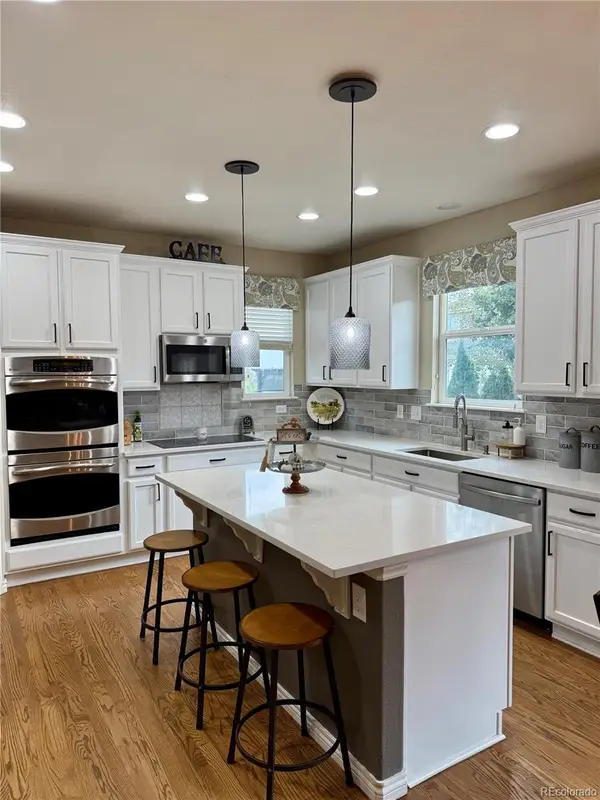 $650,000Coming Soon4 beds 3 baths
$650,000Coming Soon4 beds 3 baths6362 E 133rd Avenue, Thornton, CO 80602
MLS# 8095139Listed by: COLDWELL BANKER REALTY 56
